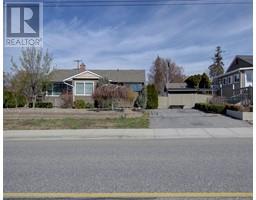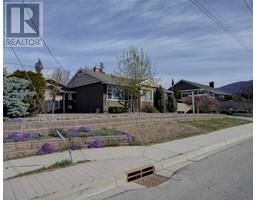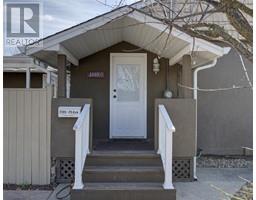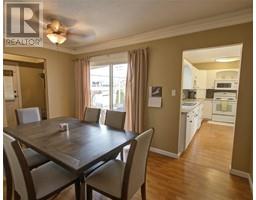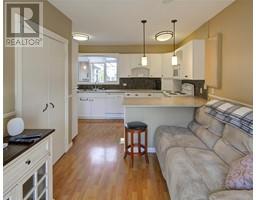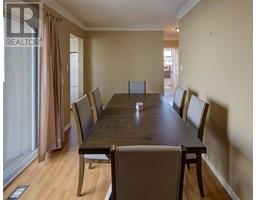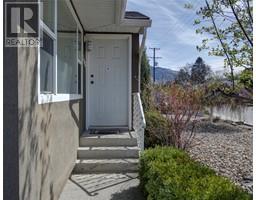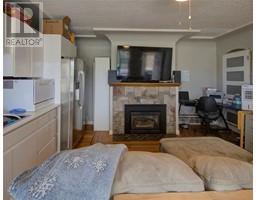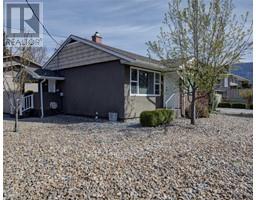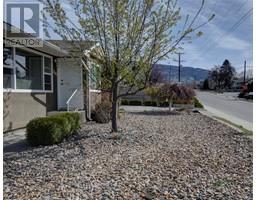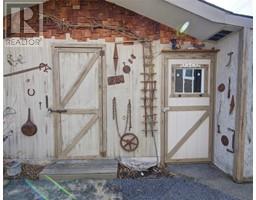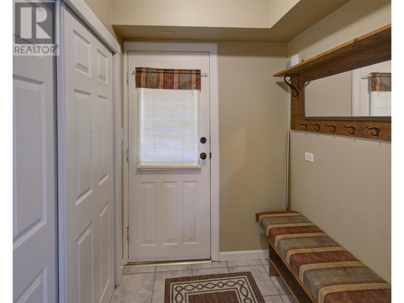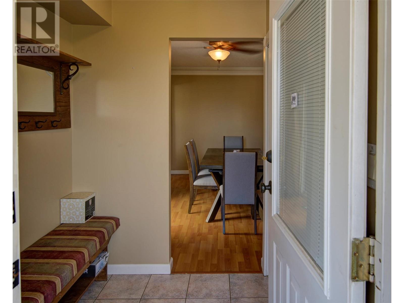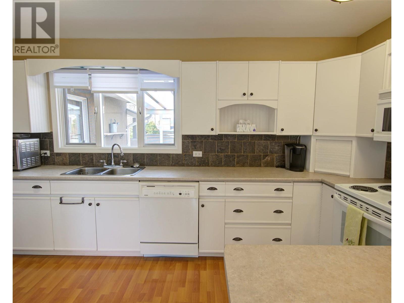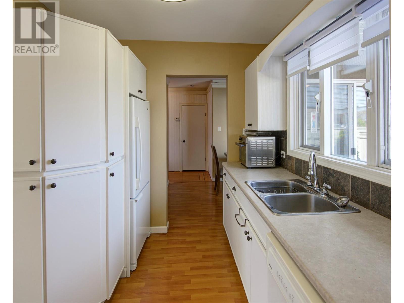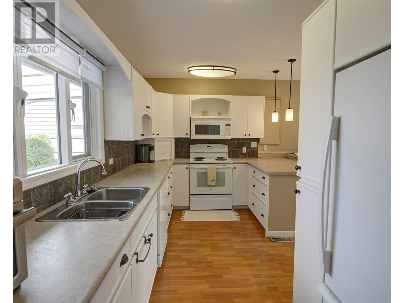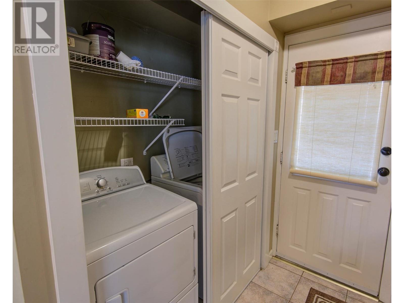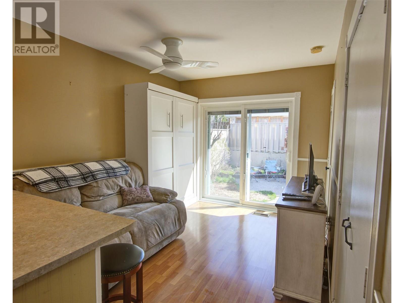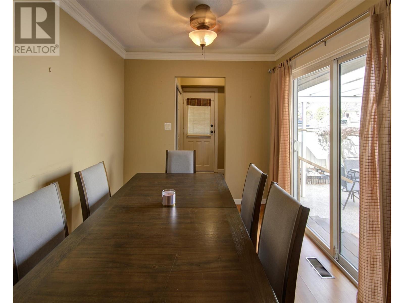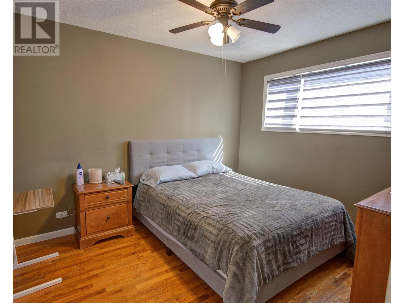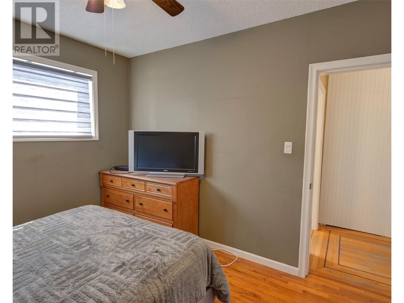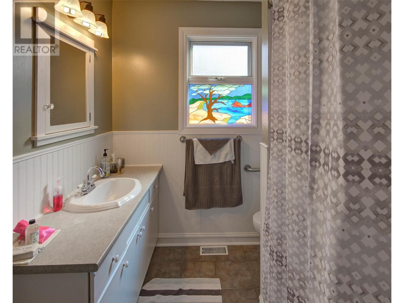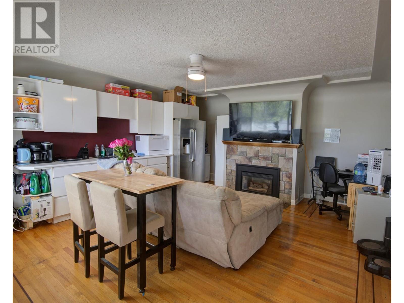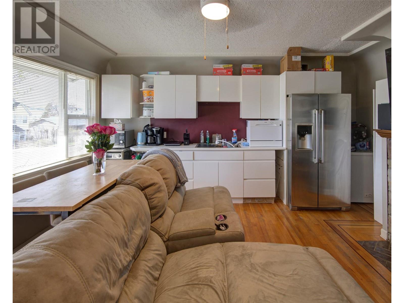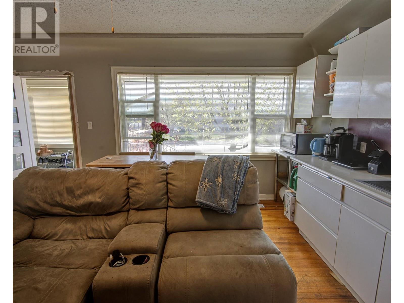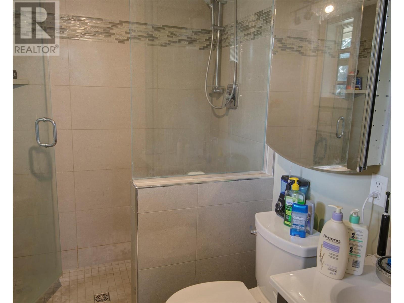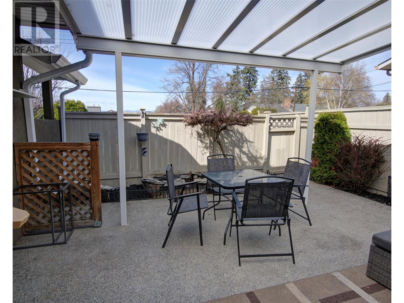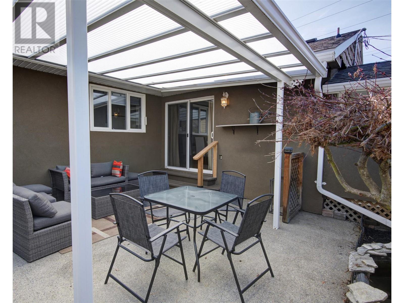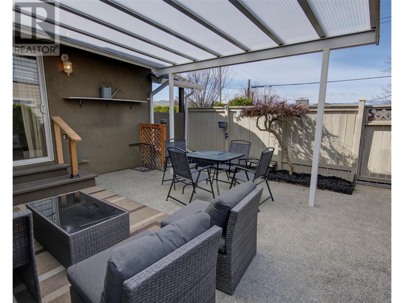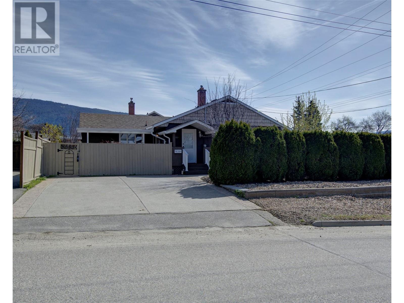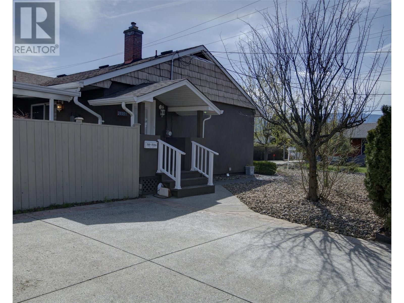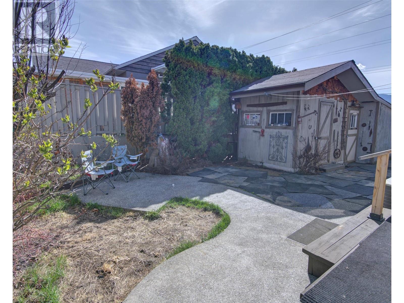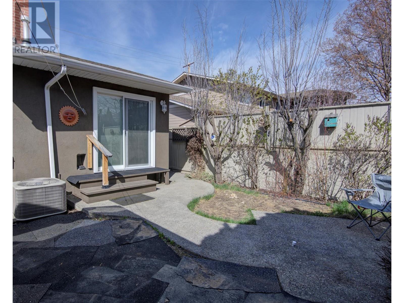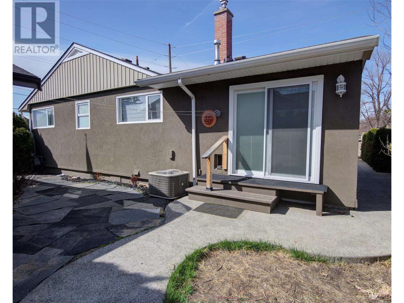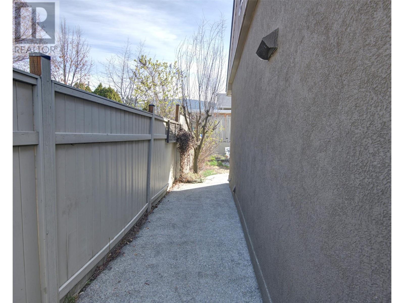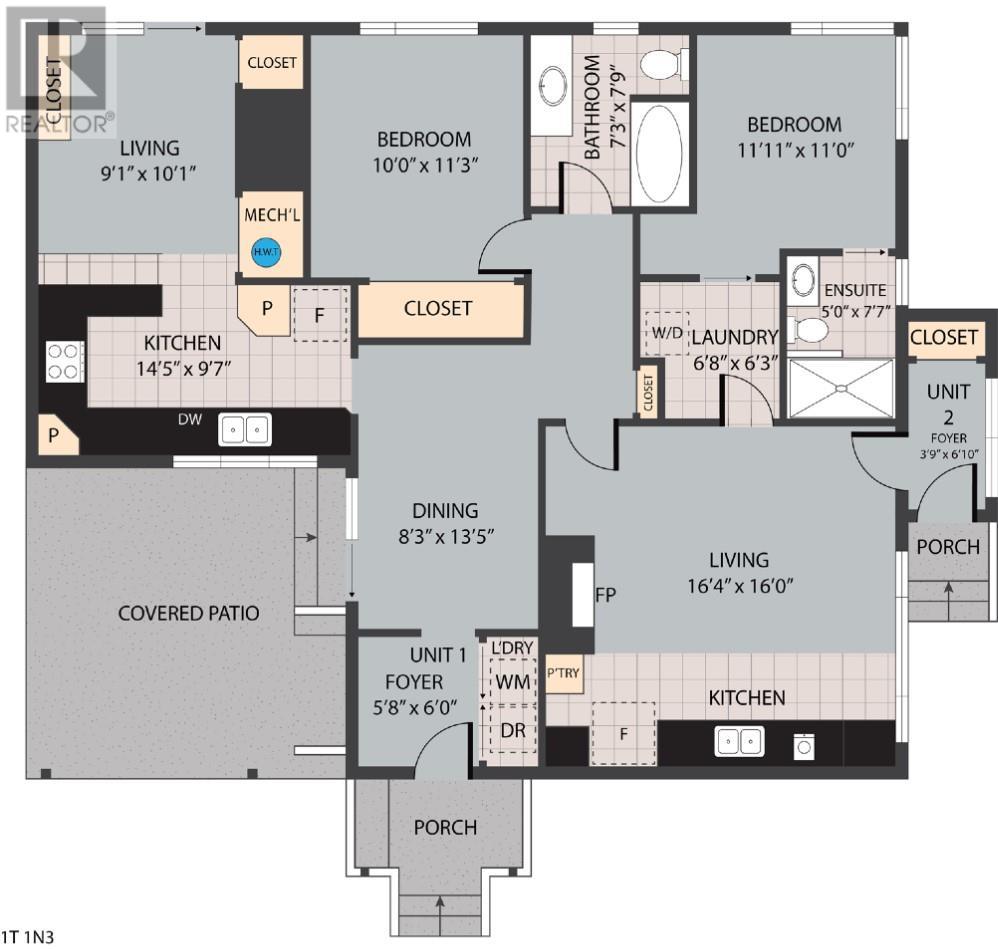2105 25 Avenue, Vernon, British Columbia V1T 1N3 (26739171)
2105 25 Avenue Vernon, British Columbia V1T 1N3
Interested?
Contact us for more information

Kyla Mulder
Personal Real Estate Corporation
kylamulder@hotmail.com/

4007 - 32nd Street
Vernon, British Columbia V1T 5P2
(250) 545-5371
(250) 542-3381
$599,000
***OPEN HOUSE SUNDAY April 14 1:00-3:00*** Location is everything! This charming East hill home is walking distance to downtown, the new peanut pool park and schools! Currently split into 2 units (but easily opened up again) each side features level entry access with 1 bedroom, 1 bathroom and in-suite laundry and Central Air! Great fenced yard patio space plus 2 separate driveways! The larger side features a spacious kitchen with tons of counter space and excellent access to the covered patio! You'll also find ample storage in the detached shed as well! This home is priced to sell! Don't miss out! (id:26472)
Property Details
| MLS® Number | 10309735 |
| Property Type | Single Family |
| Neigbourhood | East Hill |
| Features | Irregular Lot Size, Central Island |
| Parking Space Total | 5 |
Building
| Bathroom Total | 2 |
| Bedrooms Total | 2 |
| Appliances | Refrigerator, Dishwasher, Dryer, Range - Electric, Washer |
| Basement Type | Crawl Space |
| Constructed Date | 1955 |
| Construction Style Attachment | Detached |
| Cooling Type | Central Air Conditioning |
| Exterior Finish | Stucco |
| Fireplace Fuel | Gas |
| Fireplace Present | Yes |
| Fireplace Type | Unknown |
| Flooring Type | Hardwood, Laminate, Tile |
| Heating Type | Forced Air, See Remarks |
| Roof Material | Asphalt Shingle |
| Roof Style | Unknown |
| Stories Total | 1 |
| Size Interior | 1328 Sqft |
| Type | House |
| Utility Water | Municipal Water |
Parking
| See Remarks |
Land
| Acreage | No |
| Fence Type | Fence |
| Landscape Features | Underground Sprinkler |
| Sewer | Municipal Sewage System |
| Size Frontage | 70 Ft |
| Size Irregular | 0.14 |
| Size Total | 0.14 Ac|under 1 Acre |
| Size Total Text | 0.14 Ac|under 1 Acre |
| Zoning Type | Unknown |
Rooms
| Level | Type | Length | Width | Dimensions |
|---|---|---|---|---|
| Main Level | 3pc Ensuite Bath | 5'0'' x 7'5'' | ||
| Main Level | Storage | 9'7'' x 9'4'' | ||
| Main Level | Workshop | 9'4'' x 7'4'' | ||
| Main Level | Foyer | 5'6'' x 6'0'' | ||
| Main Level | Foyer | 3'7'' x 9'1'' | ||
| Main Level | Dining Nook | 9'2'' x 10'0'' | ||
| Main Level | Full Bathroom | 7'2'' x 7'9'' | ||
| Main Level | Bedroom | 10'0'' x 11'3'' | ||
| Main Level | Primary Bedroom | 9'3'' x 10'0'' | ||
| Main Level | Kitchen | 14'6'' x 9'7'' | ||
| Main Level | Dining Room | 8'4'' x 13'0'' | ||
| Main Level | Living Room | 16'6'' x 16'0'' |
https://www.realtor.ca/real-estate/26739171/2105-25-avenue-vernon-east-hill


