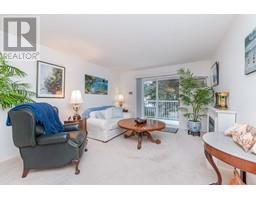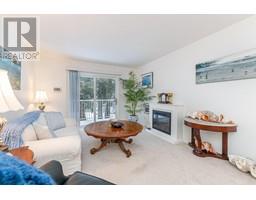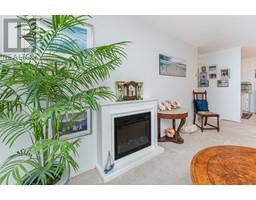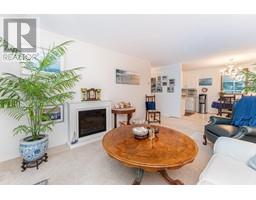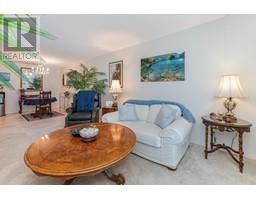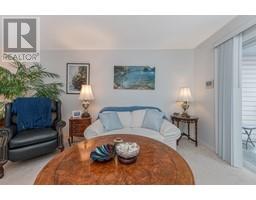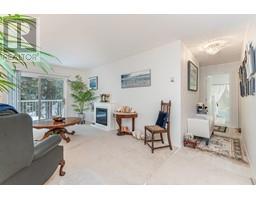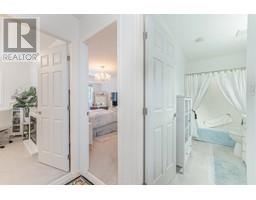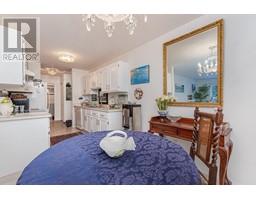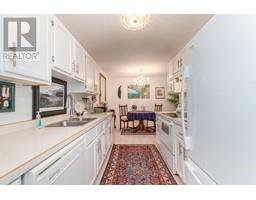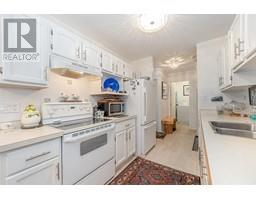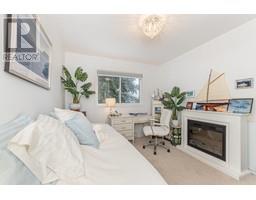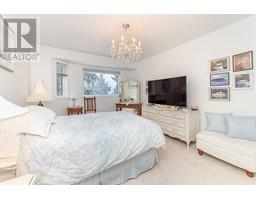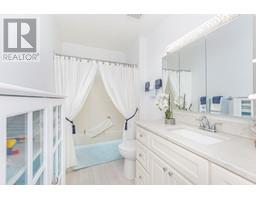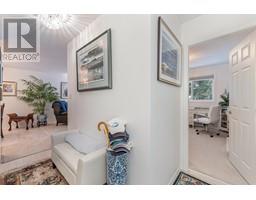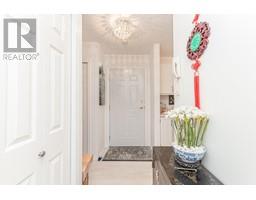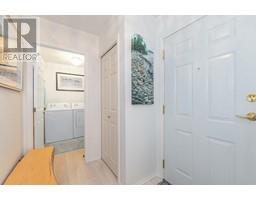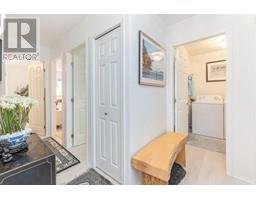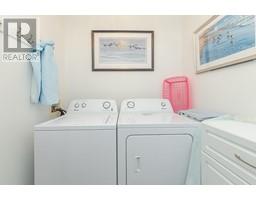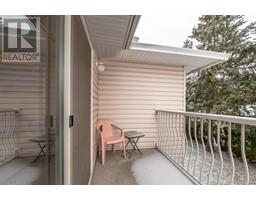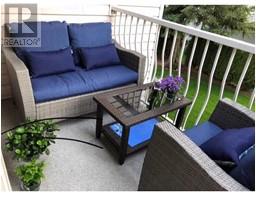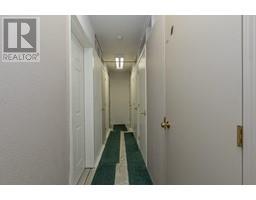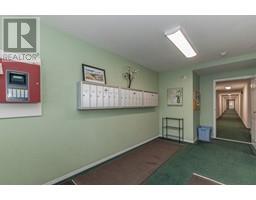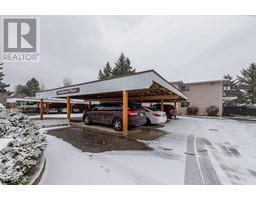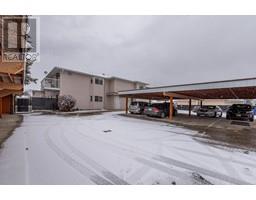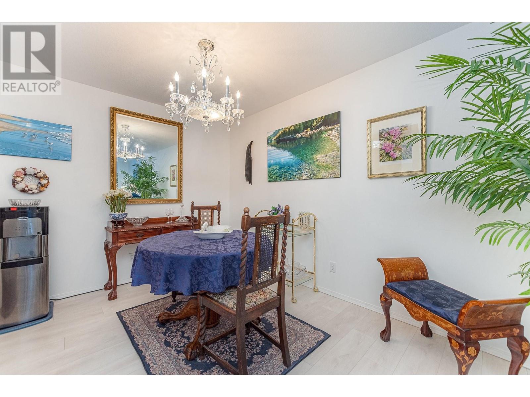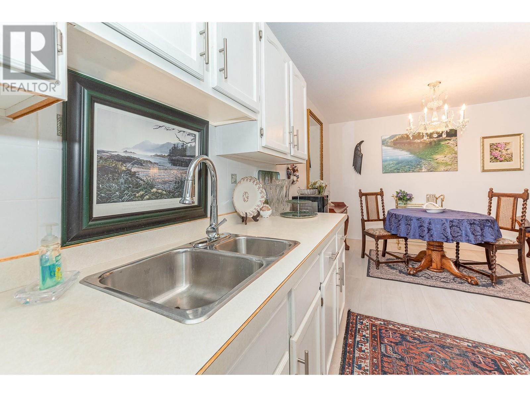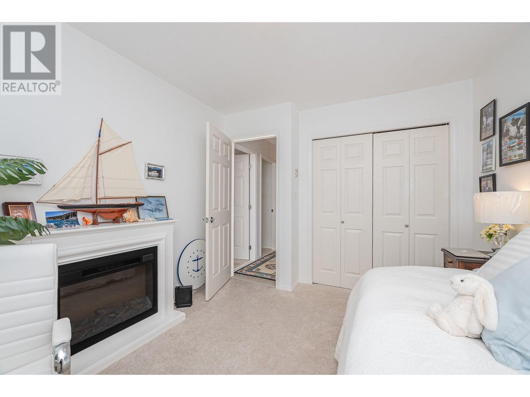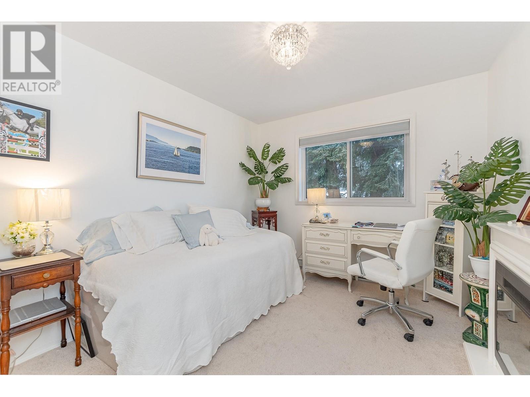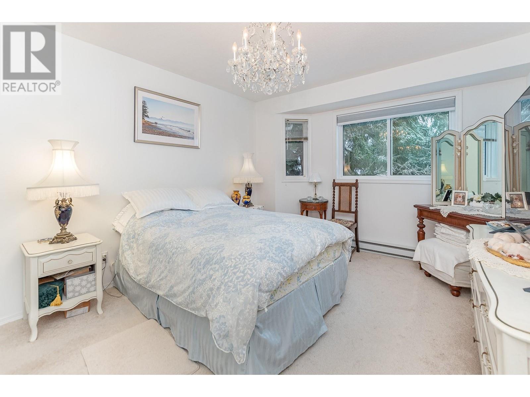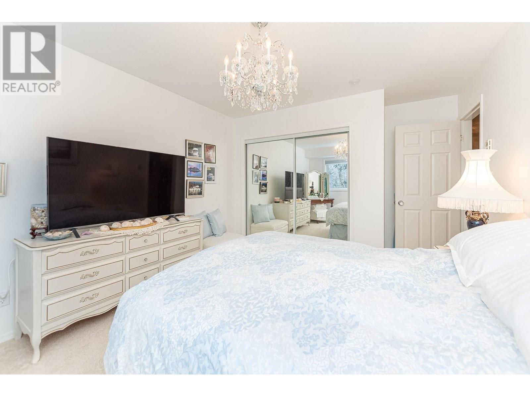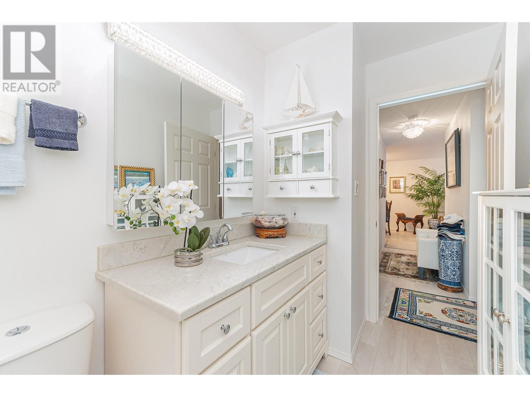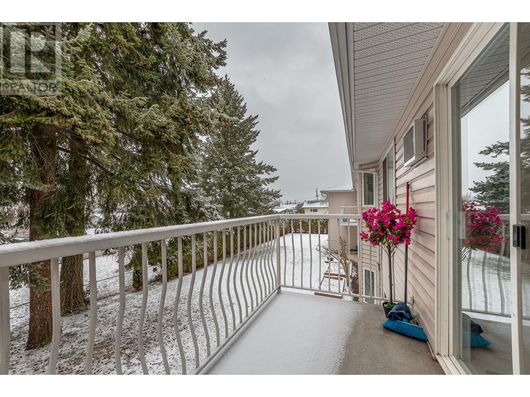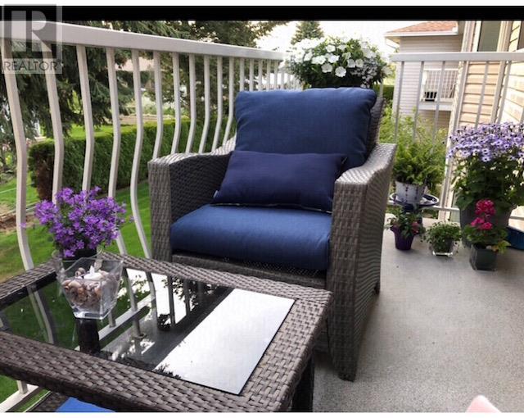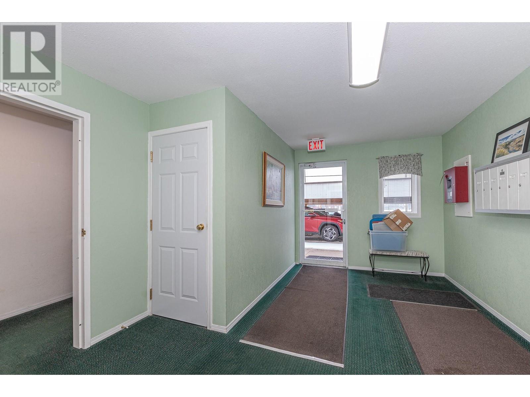211 Kildonan Avenue Unit# 211, Enderby, British Columbia V0E 1V2 (26621326)
211 Kildonan Avenue Unit# 211 Enderby, British Columbia V0E 1V2
Interested?
Contact us for more information

Tyler Rands
Personal Real Estate Corporation

3405 27 St
Vernon, British Columbia V1T 4W8
(250) 549-2103
(250) 549-2106
https://executivesrealty.c21.ca/
$250,000Maintenance, Reserve Fund Contributions, Ground Maintenance, Property Management, Other, See Remarks
$204.93 Monthly
Maintenance, Reserve Fund Contributions, Ground Maintenance, Property Management, Other, See Remarks
$204.93 MonthlyThis 2 Bedroom, 1 bath is 925 square feet in a 55+ well maintained Condo. Inside, everything has been redone in this cozy home. You will love all the freshly painted & remodeled rooms. All new quality flooring in Aspen Oak hardwood, matching living room / bedroom carpets, new appliances, crystal lighting, crystal doorknobs & window coverings throughout. The bathroom has a custom white marble top 6 drawer vanity, beveled glass mirrors & Eco toilet. In suite laundry. BBQs are allowed on private balcony. Storage room. Sheltered parking & more. Two blocks from Shuswap River walk with boat launch to trout & salmon fishing, or tubing if you prefer. Park near by. Only a few minutes to drive or walk to town with all you need. All comes with small town charm. (id:26472)
Property Details
| MLS® Number | 10306598 |
| Property Type | Single Family |
| Neigbourhood | Enderby / Grindrod |
| Community Name | Maddison Place |
| Community Features | Seniors Oriented |
| Parking Space Total | 1 |
| Storage Type | Storage, Locker |
Building
| Bathroom Total | 1 |
| Bedrooms Total | 2 |
| Amenities | Storage - Locker |
| Constructed Date | 1994 |
| Cooling Type | Window Air Conditioner |
| Flooring Type | Carpeted, Hardwood |
| Heating Fuel | Electric |
| Heating Type | Baseboard Heaters |
| Stories Total | 1 |
| Size Interior | 926 Sqft |
| Type | Apartment |
| Utility Water | Municipal Water |
Parking
| Covered |
Land
| Acreage | No |
| Sewer | Municipal Sewage System |
| Size Total Text | Under 1 Acre |
| Zoning Type | Unknown |
Rooms
| Level | Type | Length | Width | Dimensions |
|---|---|---|---|---|
| Main Level | Primary Bedroom | 15'9'' x 10'11'' | ||
| Main Level | Living Room | 14'10'' x 11'10'' | ||
| Main Level | Laundry Room | 7'2'' x 6' | ||
| Main Level | Kitchen | 7'11'' x 9'2'' | ||
| Main Level | Dining Room | 11'9'' x 9'3'' | ||
| Main Level | Bedroom | 11'11'' x 9'7'' | ||
| Main Level | Full Bathroom | 10'10'' x 5'4'' |
https://www.realtor.ca/real-estate/26621326/211-kildonan-avenue-unit-211-enderby-enderby-grindrod


