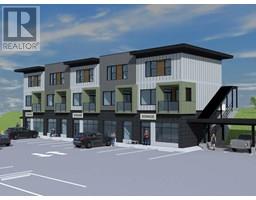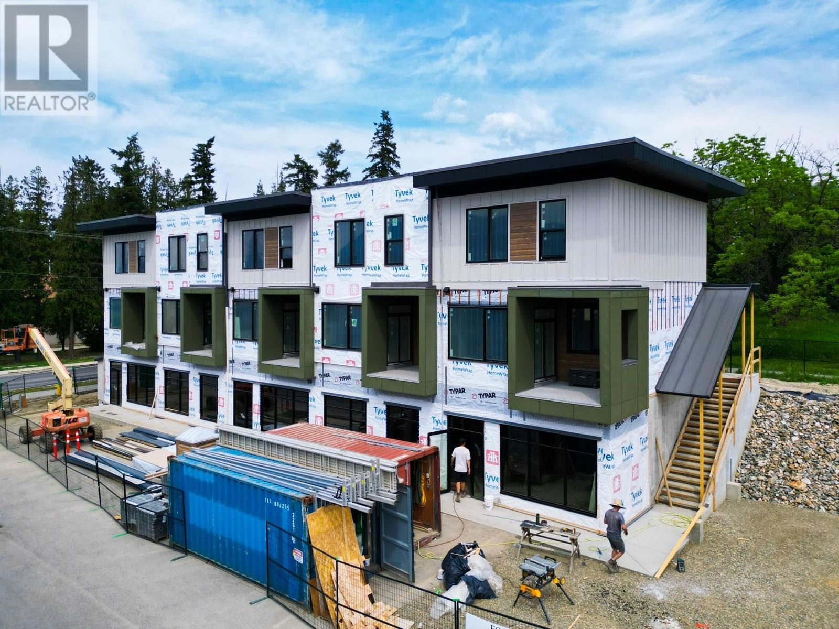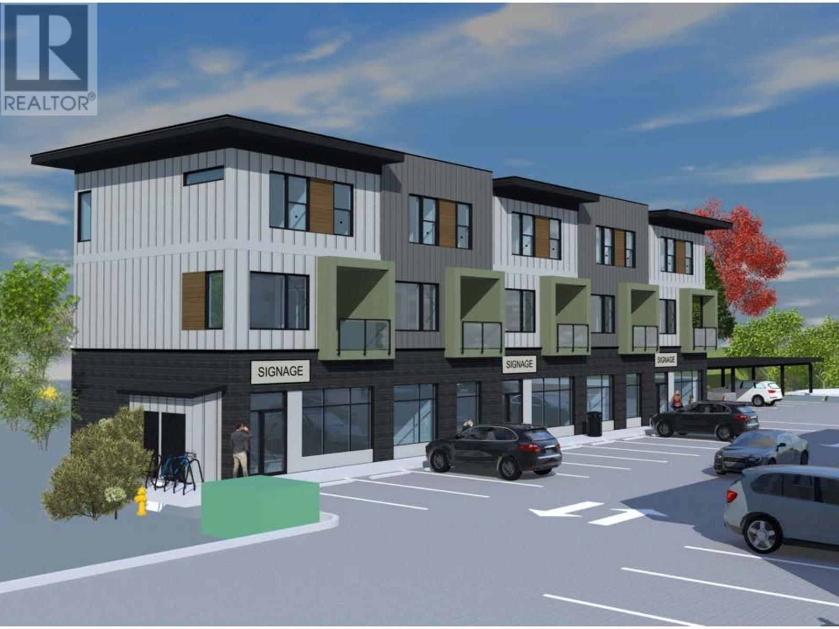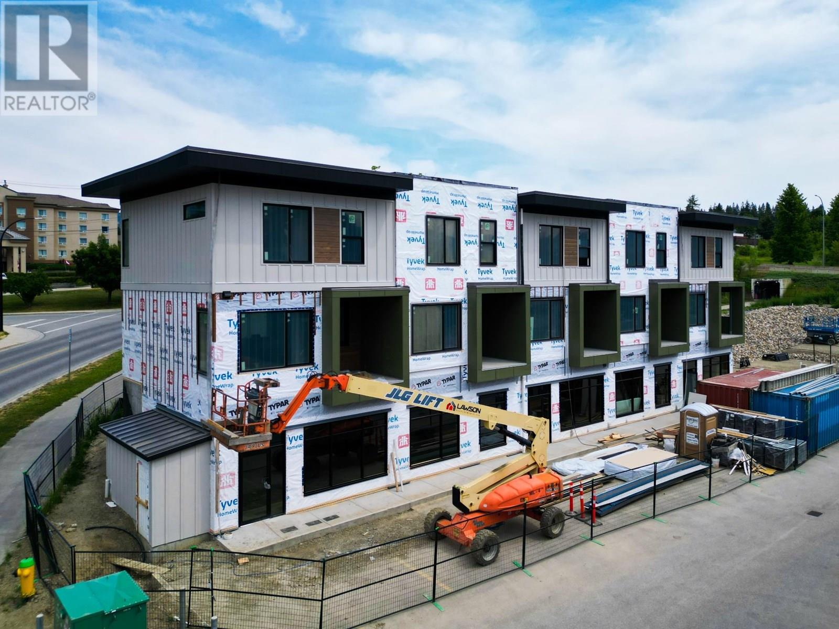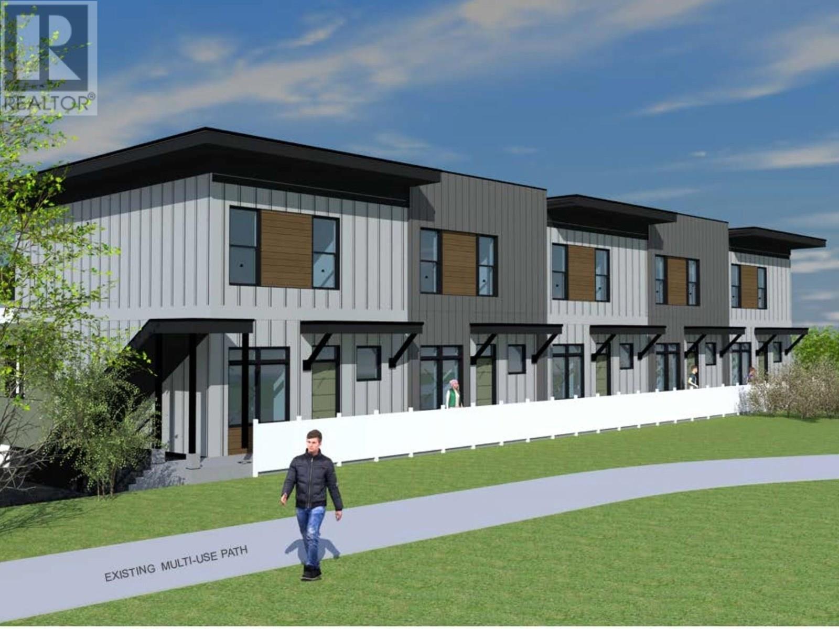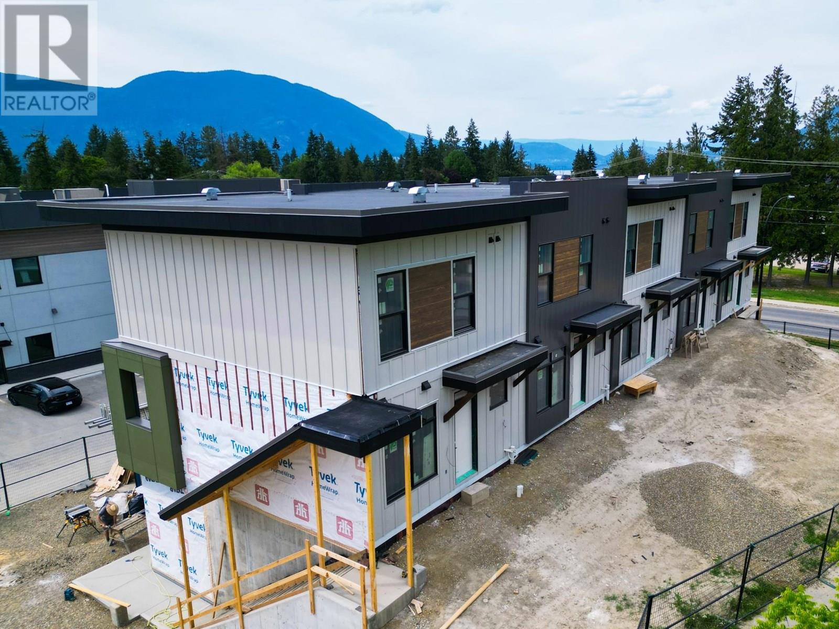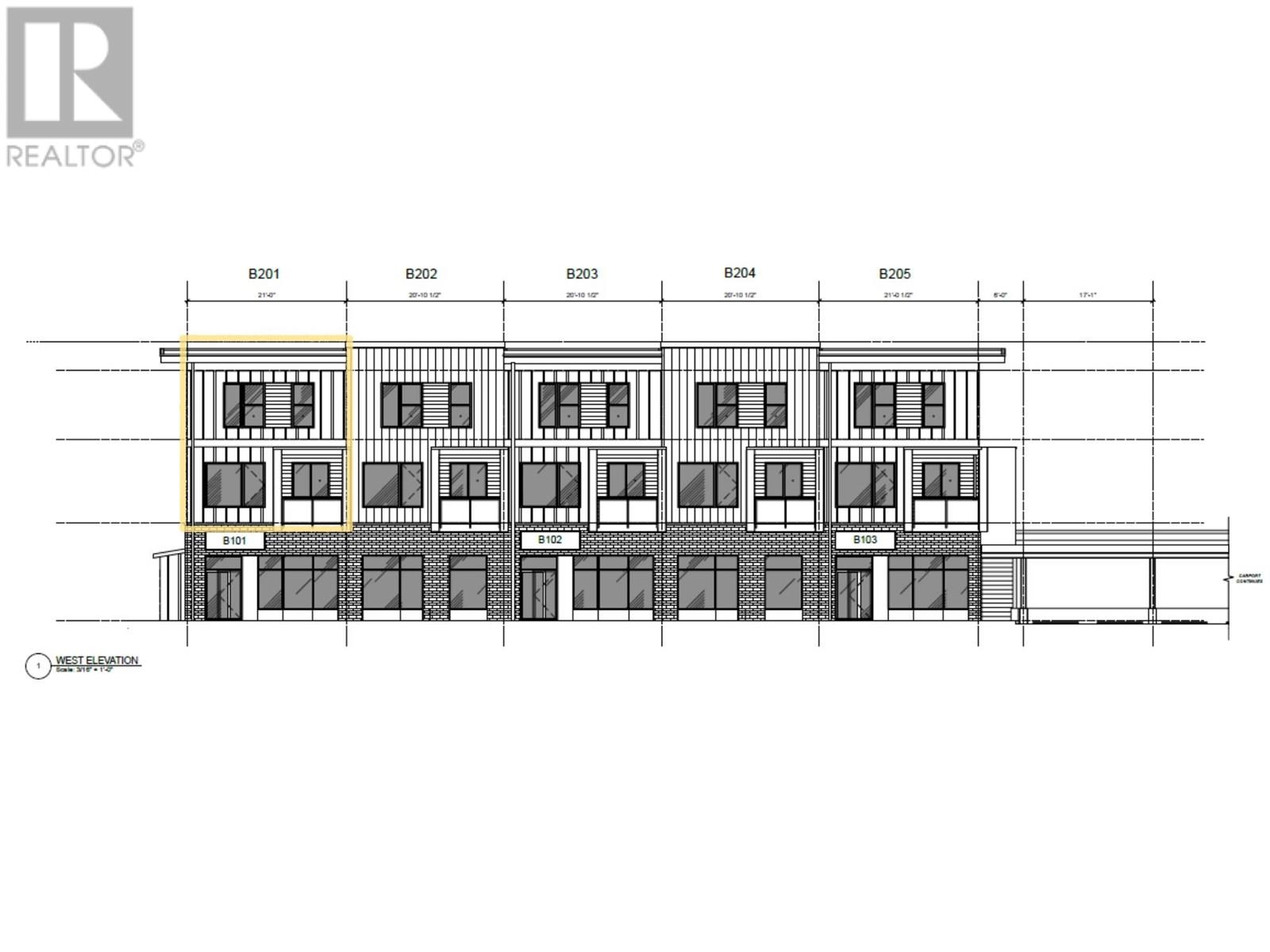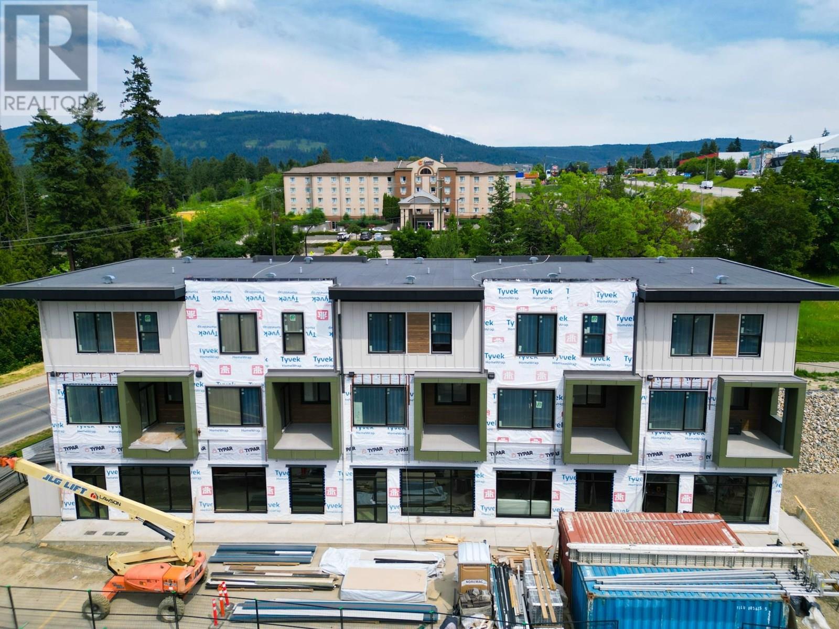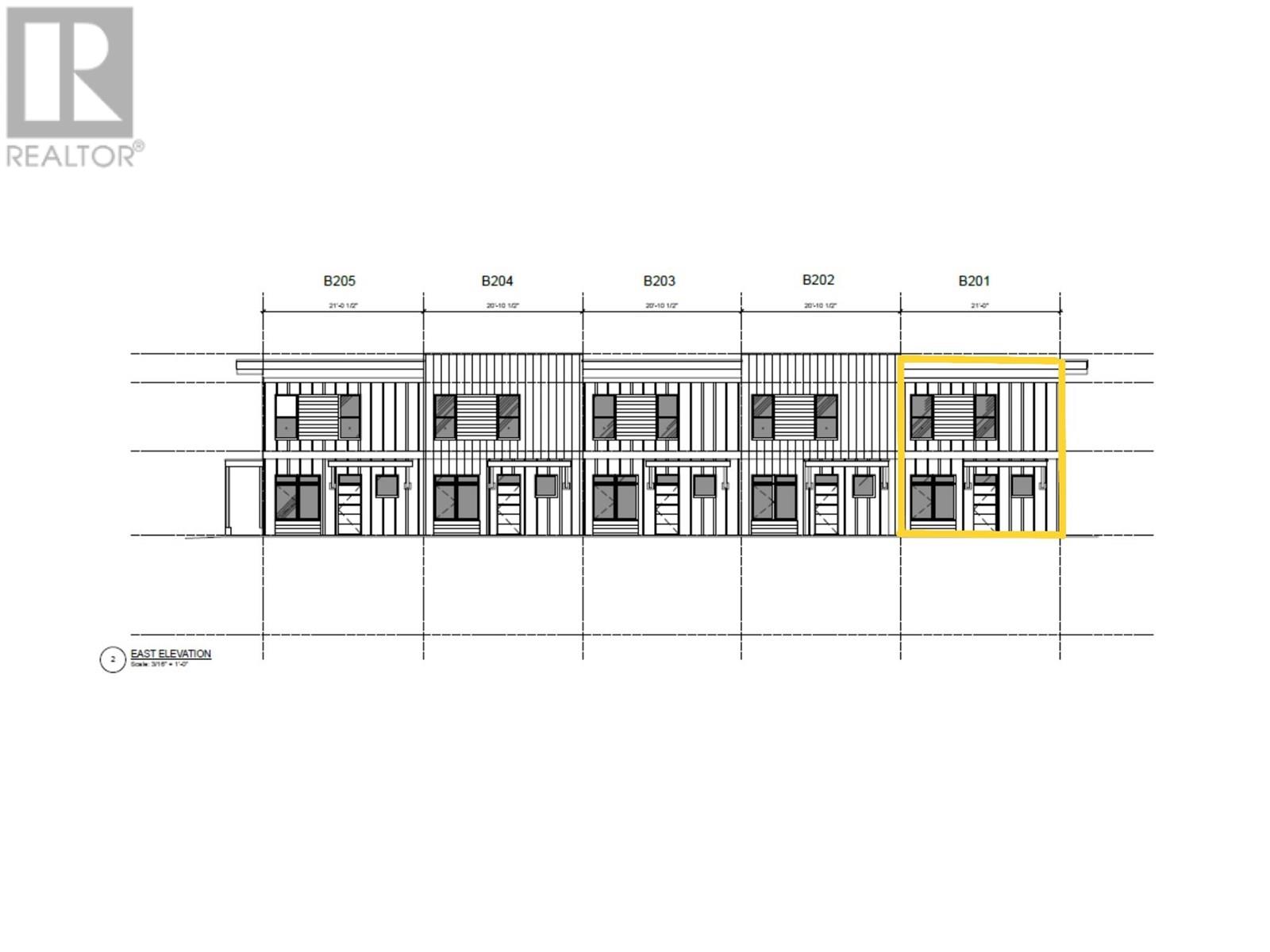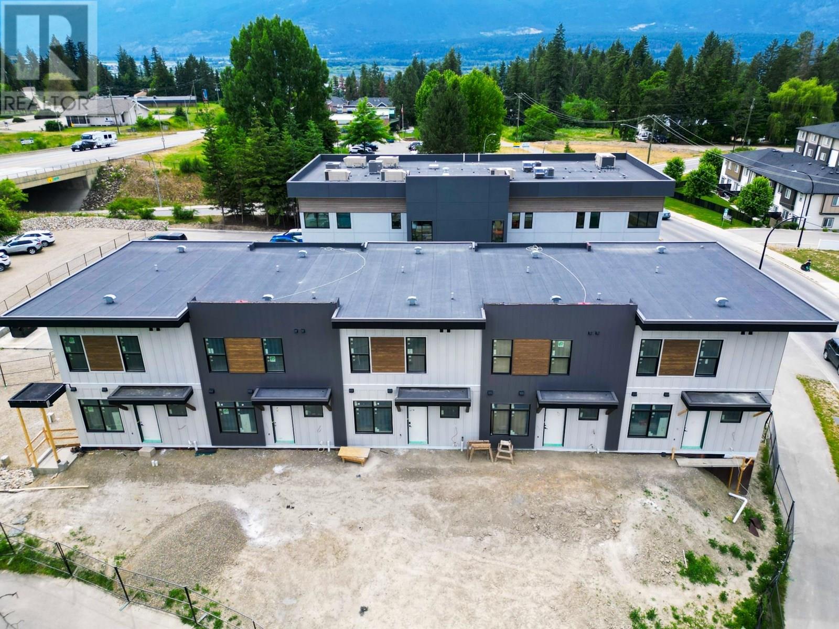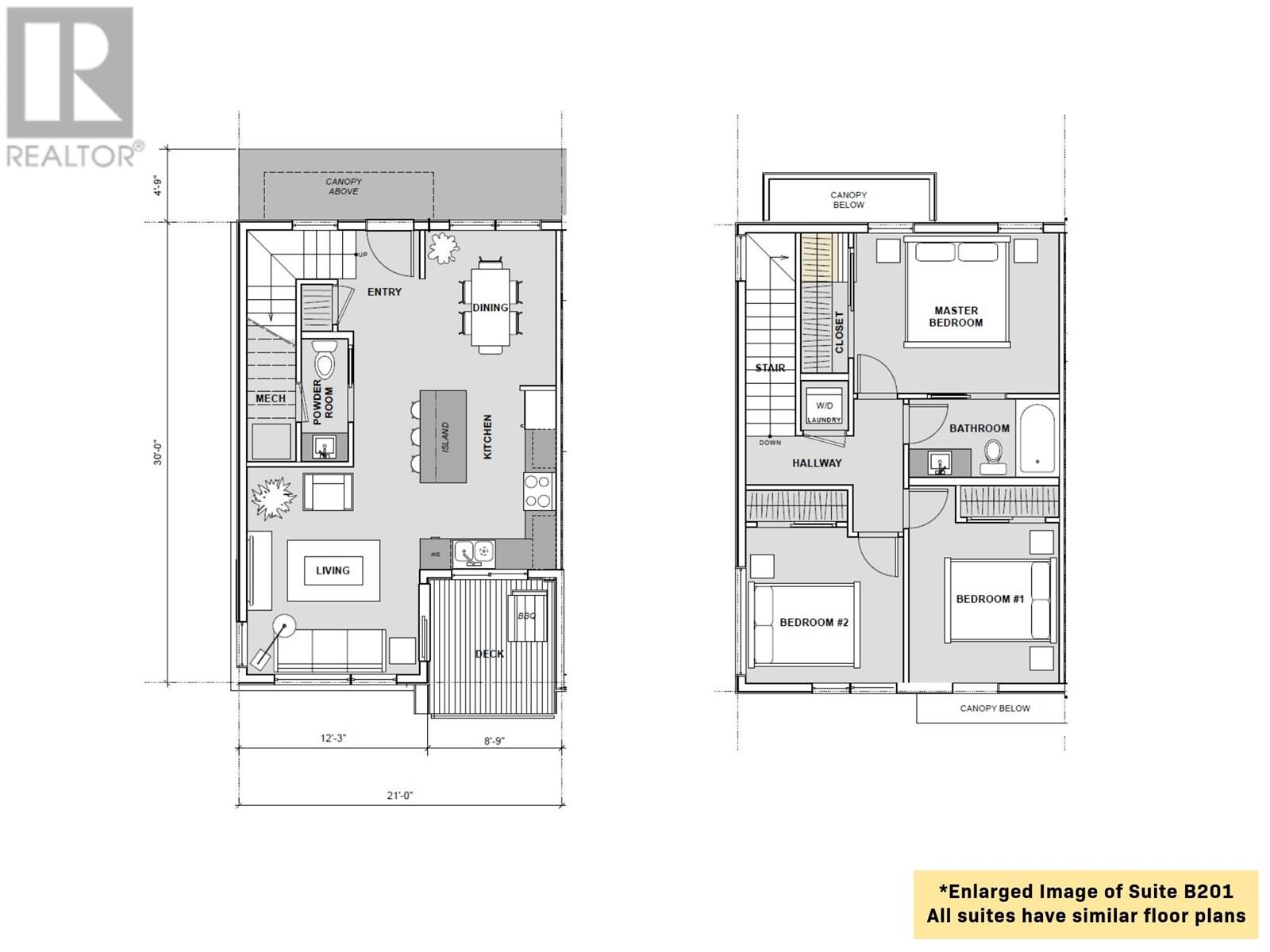2110 11 Avenue Ne Unit# B201 (Psl9), Salmon Arm, British Columbia V1E 2J4 (28524935)
2110 11 Avenue Ne Unit# B201 (Psl9) Salmon Arm, British Columbia V1E 2J4
Interested?
Contact us for more information
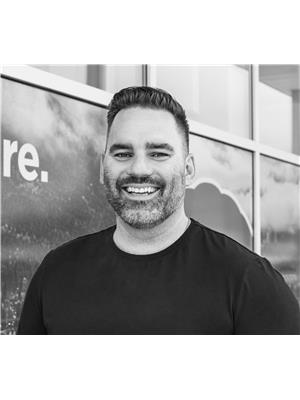
Craig Shantz
Personal Real Estate Corporation
https://www.youtube.com/embed/gRE-tBIVAj4
https://www.youtube.com/embed/zfd3HLt4JiA
craigshantz.com/

#105-650 Trans Canada Hwy
Salmon Arm, British Columbia V1E 2S6
(250) 832-7051
(250) 832-2777
https://www.remaxshuswap.ca/
$459,000Maintenance,
$182.78 Monthly
Maintenance,
$182.78 MonthlyNEW & AFFORDABLE! Take advantage of potential Property Transfer Tax exemptions and first-time Buyer GST rebates — making this one of the most affordable new home ownership opportunities around! Quality-built by Lawson Developments, these brand new 3-bedroom, 1.5-bathroom two-story townhomes are thoughtfully designed for modern living: Efficient heating & cooling via mini-split heat pumps, electric fireplace, 9' ceilings, covered, designated parking wired for your EV charger, bright kitchen with island and separate dining area, spacious covered deck for year-round enjoyment. Upstairs: 3 generously sized bedrooms, full bath, and laundry. Prime location! Just a short walk to: Schools, grocery stores, recreation center & arena. Quick access to the highway for easy commuting Now nearing completion — don’t miss out! These won't last long. (id:26472)
Property Details
| MLS® Number | 10353367 |
| Property Type | Single Family |
| Neigbourhood | NE Salmon Arm |
| Community Name | 2110 11th Ave |
Building
| Bathroom Total | 2 |
| Bedrooms Total | 3 |
| Constructed Date | 2025 |
| Construction Style Attachment | Attached |
| Cooling Type | Heat Pump |
| Half Bath Total | 1 |
| Heating Type | Heat Pump |
| Stories Total | 2 |
| Size Interior | 1149 Sqft |
| Type | Row / Townhouse |
| Utility Water | Municipal Water |
Parking
| Covered |
Land
| Acreage | No |
| Sewer | Municipal Sewage System |
| Size Total Text | Under 1 Acre |
| Zoning Type | Unknown |
Rooms
| Level | Type | Length | Width | Dimensions |
|---|---|---|---|---|
| Second Level | Full Bathroom | 10' x 5' | ||
| Second Level | Laundry Room | 3' x 3' | ||
| Second Level | Bedroom | 9'7'' x 10'5'' | ||
| Second Level | Bedroom | 10' x 10' | ||
| Second Level | Primary Bedroom | 10'3'' x 13'2'' | ||
| Main Level | Partial Bathroom | 3' x 7'11'' | ||
| Main Level | Dining Room | 8'4'' x 9' | ||
| Main Level | Living Room | 13'7'' x 11'3'' | ||
| Main Level | Kitchen | 11'8'' x 9' |


