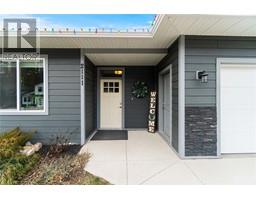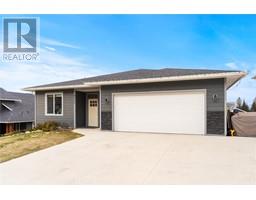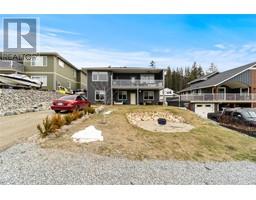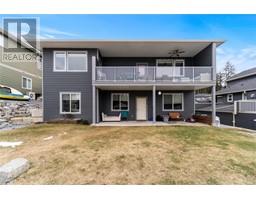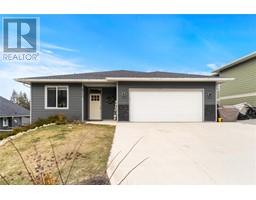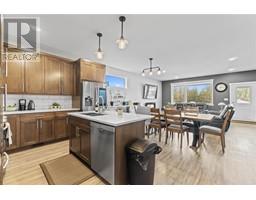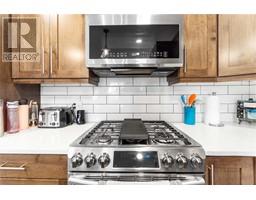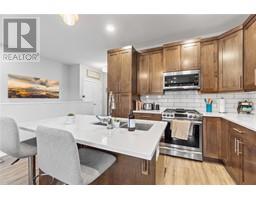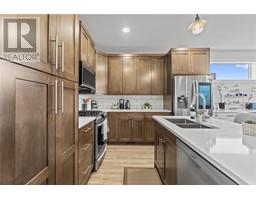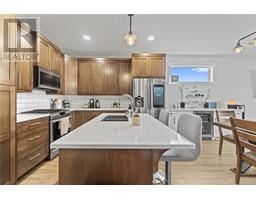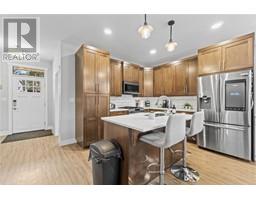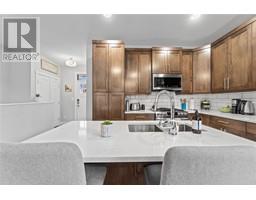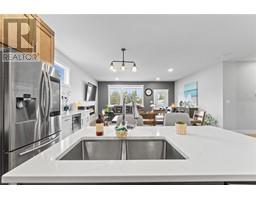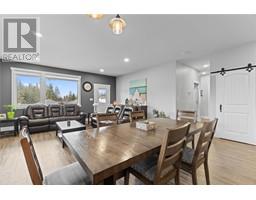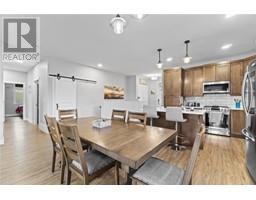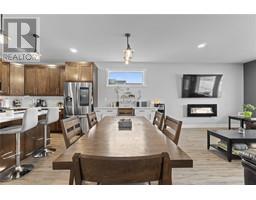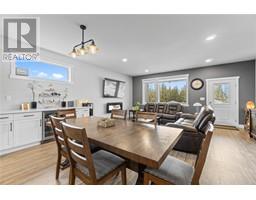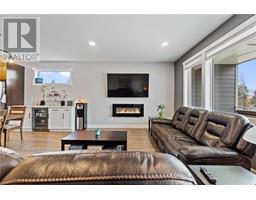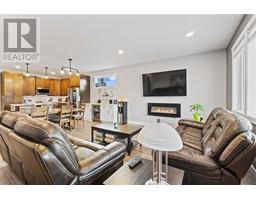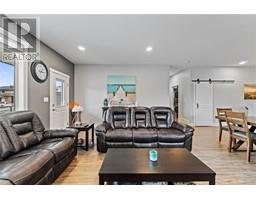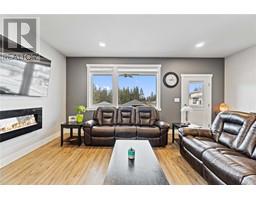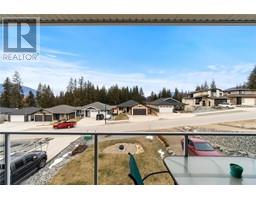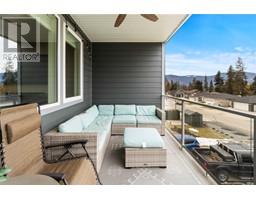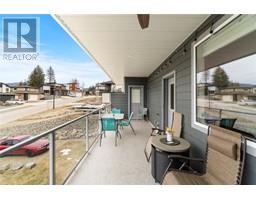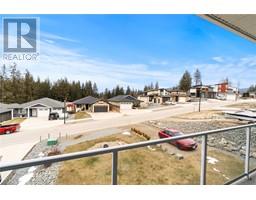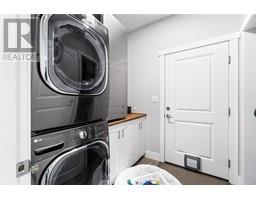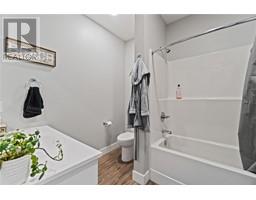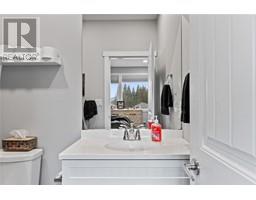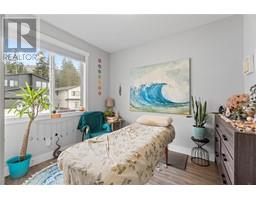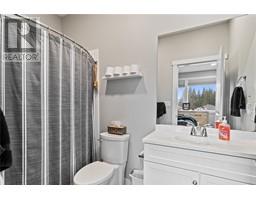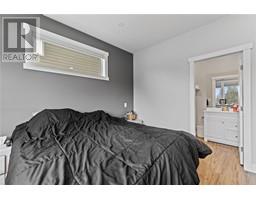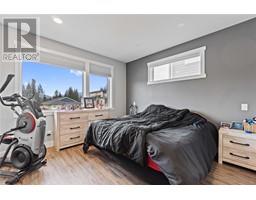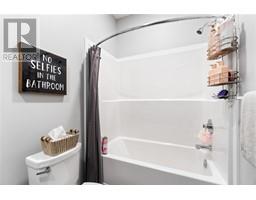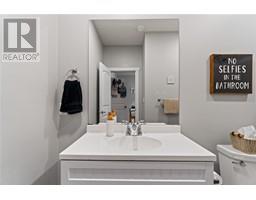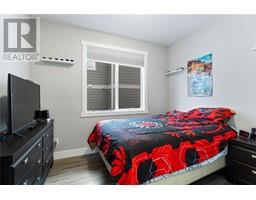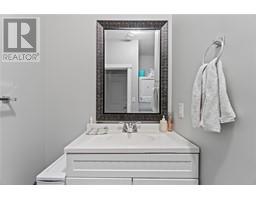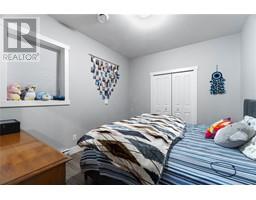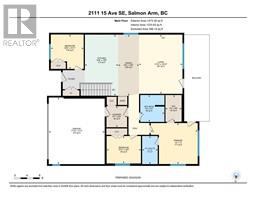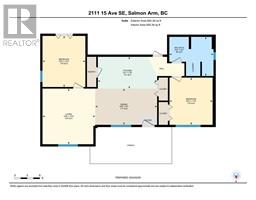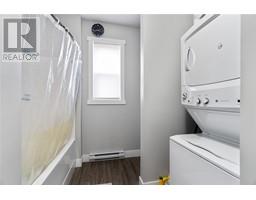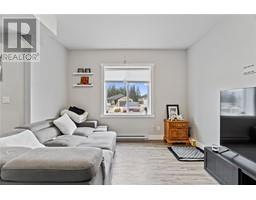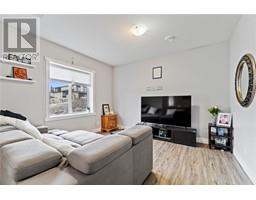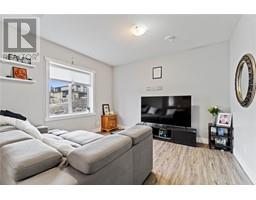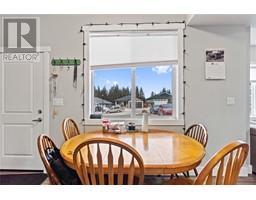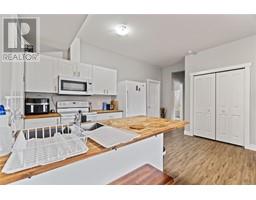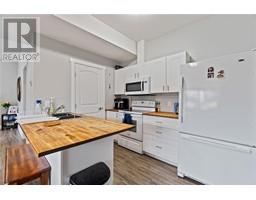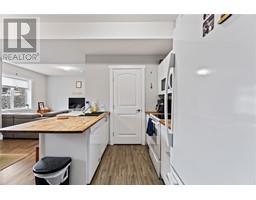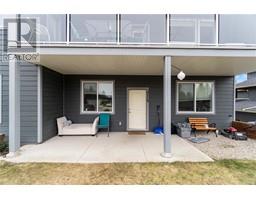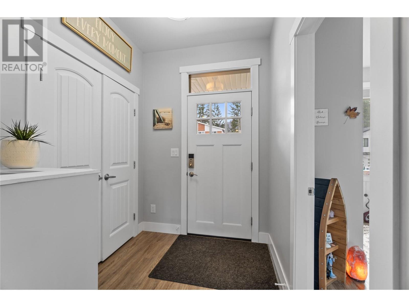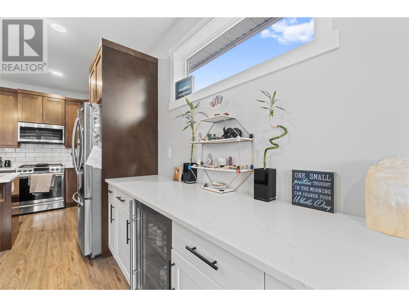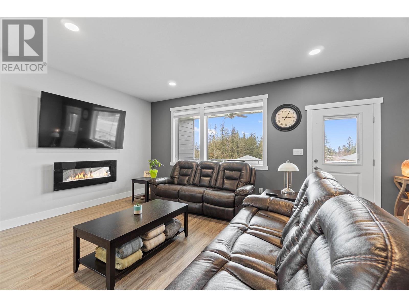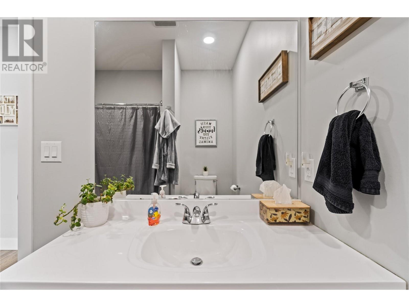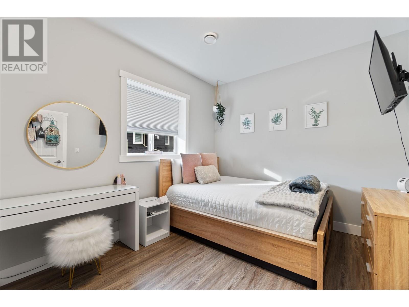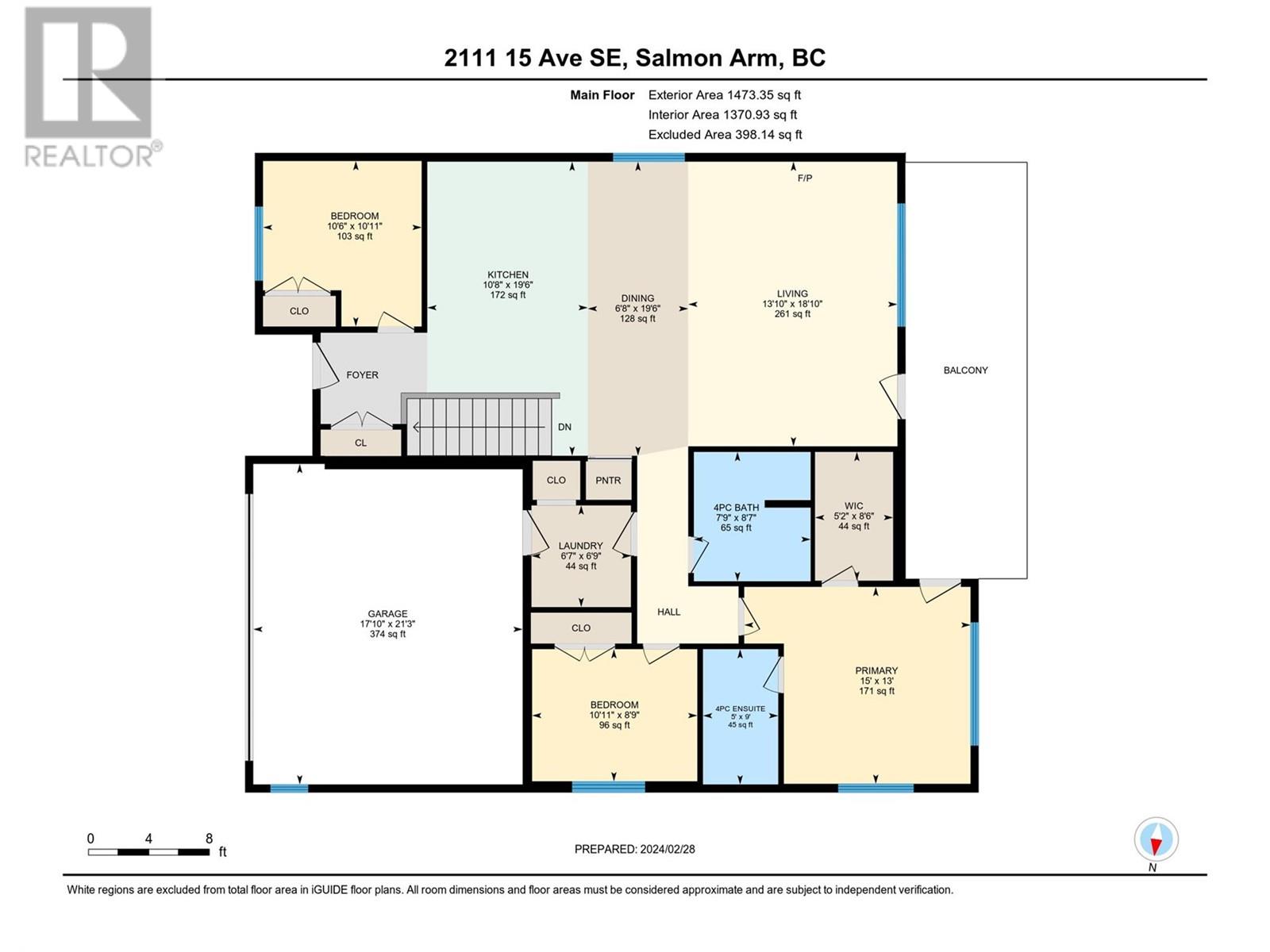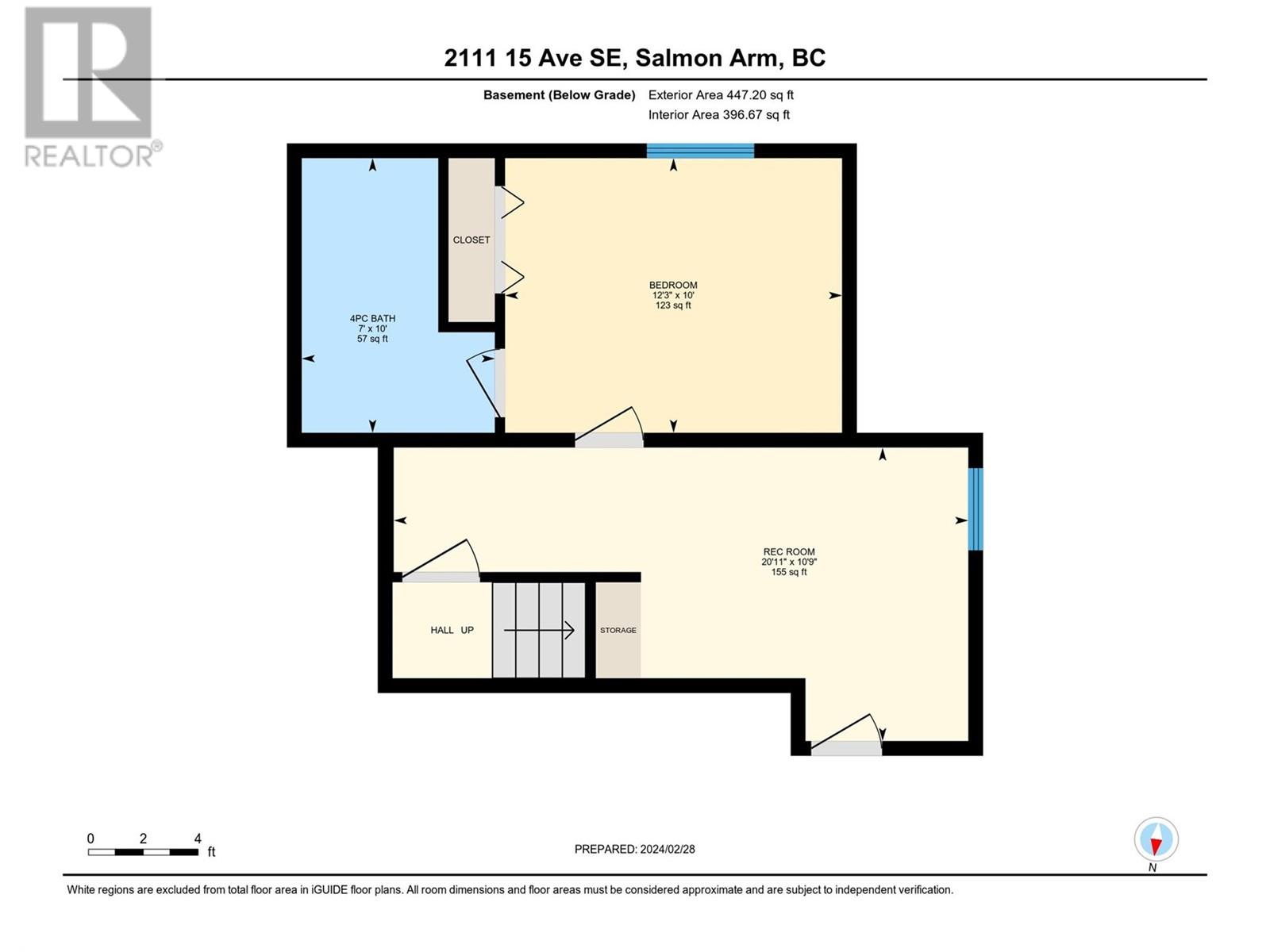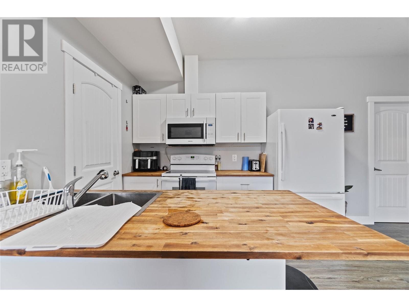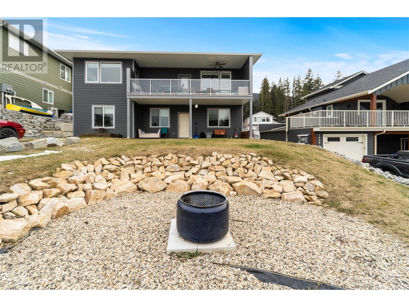2111 15 Avenue Se, Salmon Arm, British Columbia V1E 0E7 (26567122)
2111 15 Avenue Se Salmon Arm, British Columbia V1E 0E7
Interested?
Contact us for more information
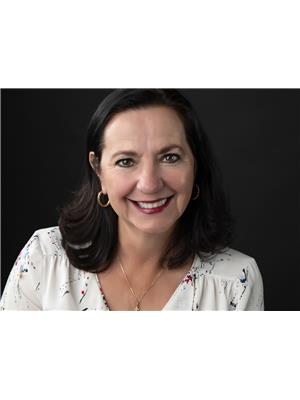
Annette Cosens
https://cosensteam.ca/
https://www.facebook.com/Cosensteam
https://www.linkedin.com/in/cosens-team-431592169/
https://www.instagram.com/cosens_team/

104 - 3477 Lakeshore Rd
Kelowna, British Columbia V1W 3S9
(250) 469-9547
(250) 380-3939
www.sothebysrealty.ca/
$888,800
Welcome to 2111 15 Avenue SE Salmon Arm. This well-maintained bright 2019 home has over 2800 square feet of grand living space with six bedrooms and four bathrooms. Quality appliances, quartz countertops with vinyl planking ensure this home has a fresh and comfortable feel. A legal walk-in no-stairs two-bedroom one-bathroom with it’s own driveway is also included and currently rented for $1800 per month. There is also the flexibility to make the downstairs bedroom and ensuite as part of the actual suite. Plus there is a door at the bottom of the stairs that could be used to separate the home into two different 3-bedroom and 2-bathroom living spaces for a multiple-family dwelling offering a unique opportunity many homes don’t have. The top floor is also currently being rented for $2450. Both renters are excellent caretakers of the home and property. Located in a desirable new neighbourhood in Hillcrest this home is just a short walk to Hillcrest school and minutes from all the amenities Salmon Arm has to offer. If you are looking for a revenue property/ mortgage helper or a home with an excellent in-law suite this home has it all and is well worth putting it on your viewing list. (id:26472)
Property Details
| MLS® Number | 10305644 |
| Property Type | Single Family |
| Neigbourhood | SE Salmon Arm |
| Community Features | Pets Allowed, Rentals Allowed |
| Features | Central Island, Balcony |
| Parking Space Total | 7 |
Building
| Bathroom Total | 4 |
| Bedrooms Total | 6 |
| Appliances | Refrigerator, Dishwasher, Dryer, Oven - Electric, Range - Gas, Microwave, Washer, Washer/dryer Stack-up |
| Basement Type | Full |
| Constructed Date | 2019 |
| Construction Style Attachment | Detached |
| Cooling Type | Central Air Conditioning |
| Exterior Finish | Composite Siding |
| Heating Type | Forced Air, See Remarks |
| Roof Material | Asphalt Shingle |
| Roof Style | Unknown |
| Stories Total | 2 |
| Size Interior | 2803 Sqft |
| Type | House |
| Utility Water | Municipal Water |
Parking
| Attached Garage | 2 |
Land
| Acreage | No |
| Sewer | Municipal Sewage System |
| Size Irregular | 0.16 |
| Size Total | 0.16 Ac|under 1 Acre |
| Size Total Text | 0.16 Ac|under 1 Acre |
| Zoning Type | Unknown |
Rooms
| Level | Type | Length | Width | Dimensions |
|---|---|---|---|---|
| Basement | 4pc Bathroom | 9'3'' x 10'6'' | ||
| Basement | Bedroom | 11'2'' x 10'3'' | ||
| Basement | Primary Bedroom | 12'1'' x 10'2'' | ||
| Basement | Dining Room | 8'7'' x 14'8'' | ||
| Basement | Living Room | 13'2'' x 12'6'' | ||
| Basement | Kitchen | 7'6'' x 14'1'' | ||
| Lower Level | 4pc Bathroom | 10' x 7' | ||
| Lower Level | Recreation Room | 10'9'' x 20'11'' | ||
| Lower Level | Bedroom | 10' x 12'3'' | ||
| Main Level | Laundry Room | 6'9'' x 6'7'' | ||
| Main Level | 4pc Ensuite Bath | 9' x 5' | ||
| Main Level | 4pc Bathroom | 8'7'' x 7'9'' | ||
| Main Level | Bedroom | 8'9'' x 10'11'' | ||
| Main Level | Bedroom | 10'11'' x 10'6'' | ||
| Main Level | Primary Bedroom | 13' x 15' | ||
| Main Level | Dining Room | 19'6'' x 6'8'' | ||
| Main Level | Living Room | 18'10'' x 13'10'' | ||
| Main Level | Kitchen | 19'6'' x 10'8'' |
https://www.realtor.ca/real-estate/26567122/2111-15-avenue-se-salmon-arm-se-salmon-arm


