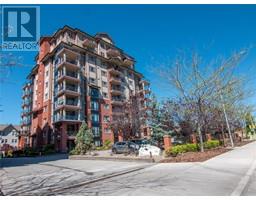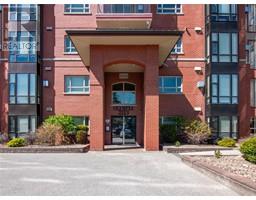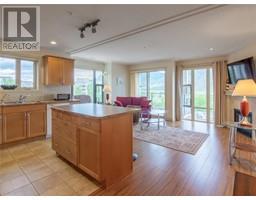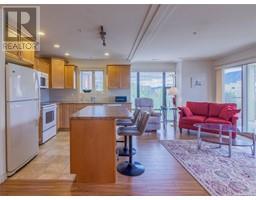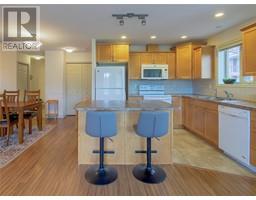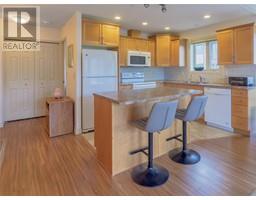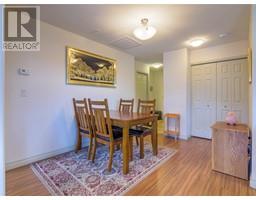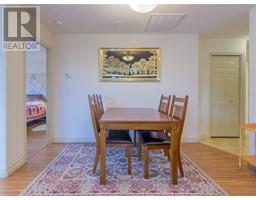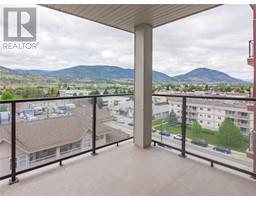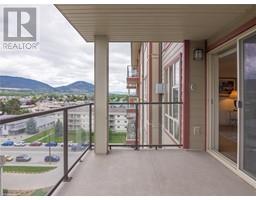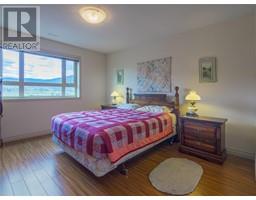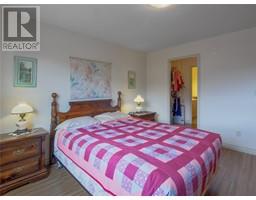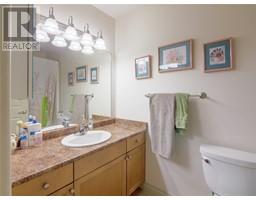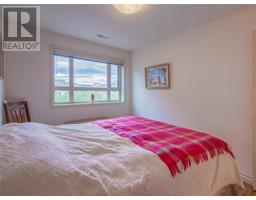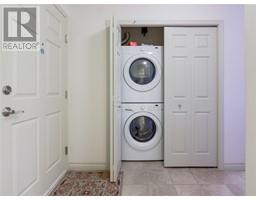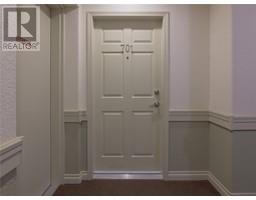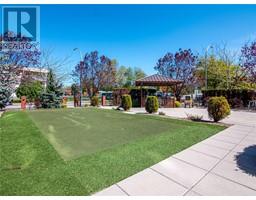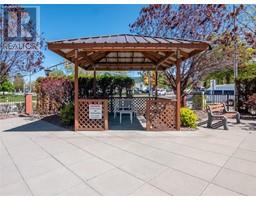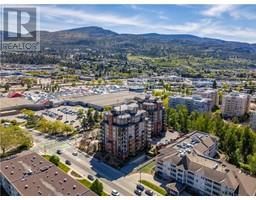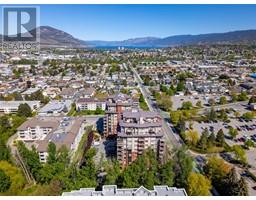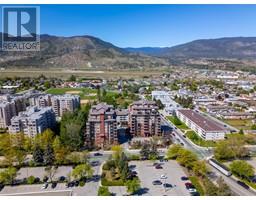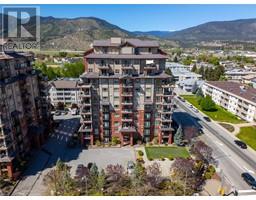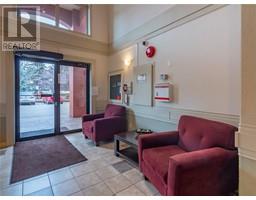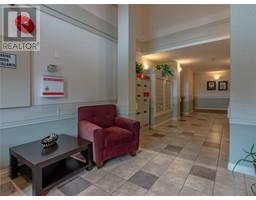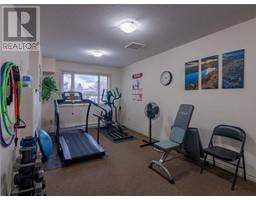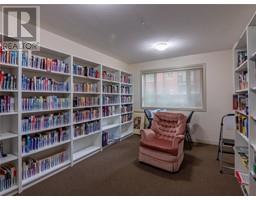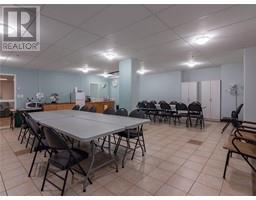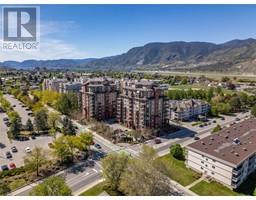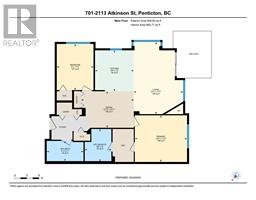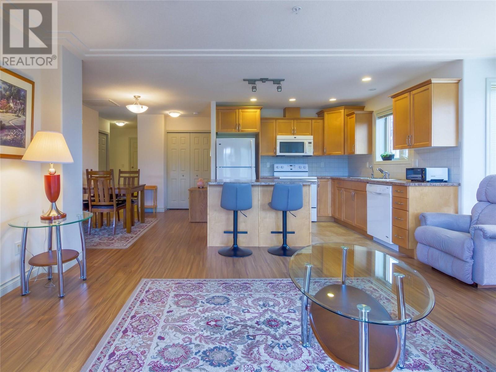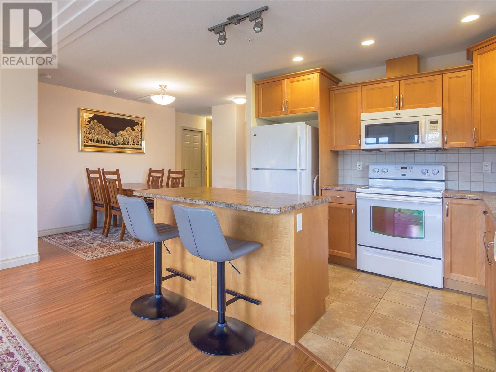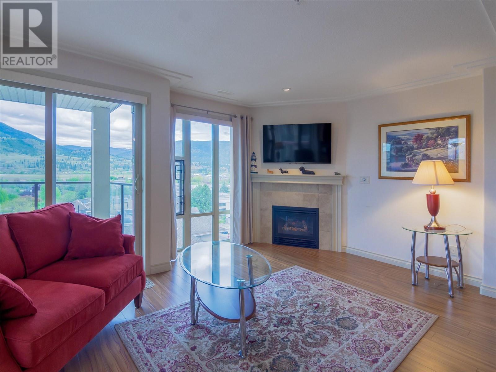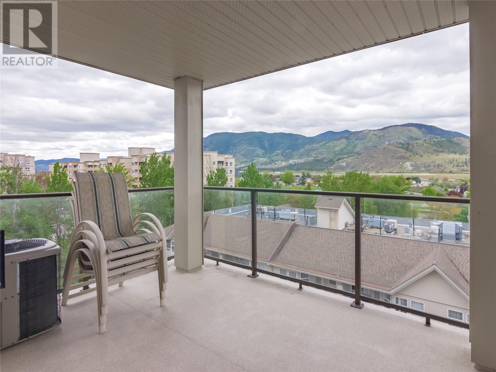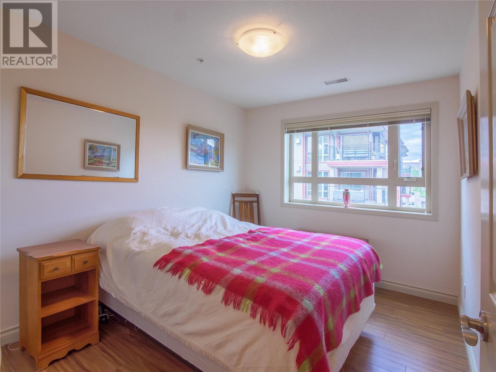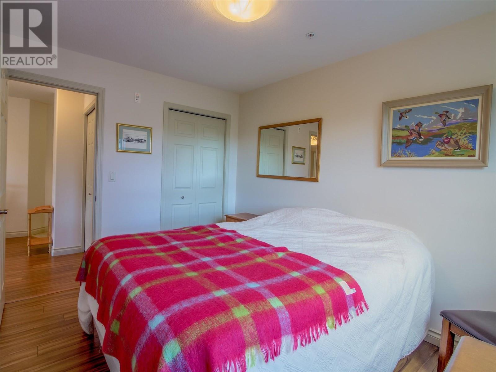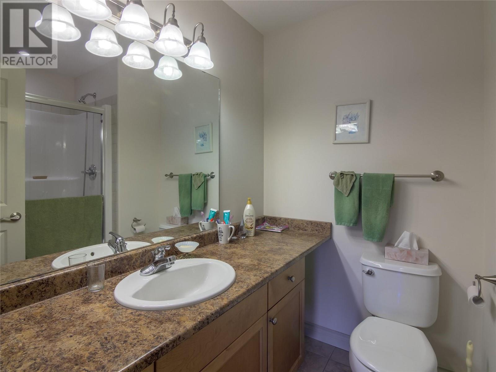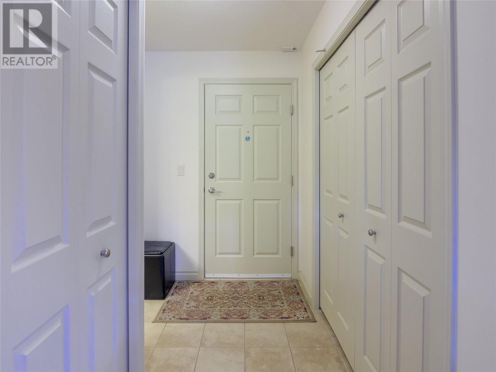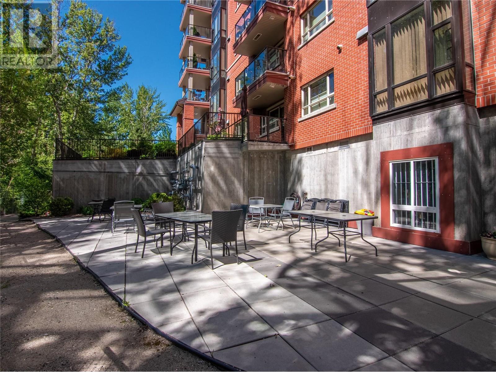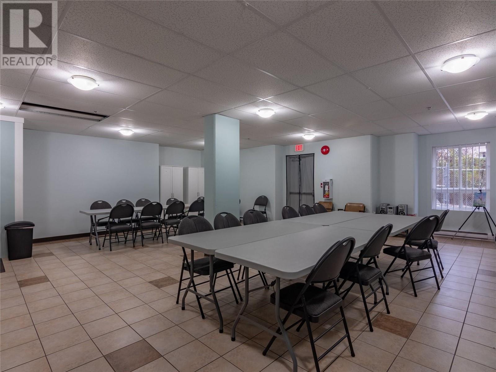2113 Atkinson Street Unit# 701, Penticton, British Columbia V2A 8R5 (26873108)
2113 Atkinson Street Unit# 701 Penticton, British Columbia V2A 8R5
Interested?
Contact us for more information
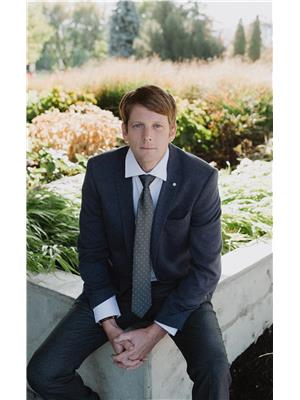
Stephen Fox
Personal Real Estate Corporation

#101-3115 Skaha Lake Rd
Penticton, British Columbia V2A 6G5
(250) 492-2266
(250) 492-3005
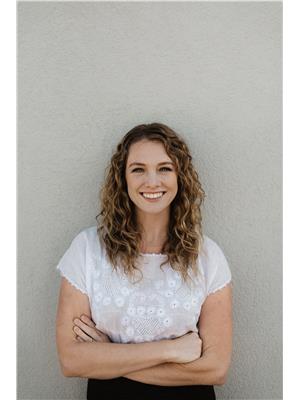
Diane Fox
Personal Real Estate Corporation

#101-3115 Skaha Lake Rd
Penticton, British Columbia V2A 6G5
(250) 492-2266
(250) 492-3005
Philip Fox
Personal Real Estate Corporation

#101-3115 Skaha Lake Rd
Penticton, British Columbia V2A 6G5
(250) 492-2266
(250) 492-3005
$455,000Maintenance, Insurance, Ground Maintenance, Property Management, Other, See Remarks, Waste Removal
$406.06 Monthly
Maintenance, Insurance, Ground Maintenance, Property Management, Other, See Remarks, Waste Removal
$406.06 MonthlyWelcome to this beautiful South West corner unit in Phase 2 of the Athens Creek Towers! This stylish open plan unit features two bedrooms and two bathrooms in 950sqft. As you enter the suite you’ll find the foyer with coat closet, a laundry closet, and a four piece bathroom for guests. Around the corner is more closet storage and the well appointed guest bedroom. The main living area is all open plan, laminate floors run throughout the suite and the beautiful floor to ceiling windows flood the space with natural light and let you enjoy the view. The kitchen has lots of cupboard space, stainless steel appliances, and an eat-in island. The open great room space allows for a dining area and living room plus has a feature gas fireplace and access out onto the lovely deck. The primary bedroom has its own ensuite bathroom with a shower and a large walkin closet. These energy efficient suites make for low utilities with a gas hot water on demand unit and heating system and central AC, long lasting and quiet concrete and steel construction, and secure underground parking and storage. Enjoy the convenience of living walking distance to shops and grocery stores at the mall and beyond, close to bus routes and parks and schools. The complex has no age restrictions and allows two pets (up to 19”at shoulder either). (id:26472)
Open House
This property has open houses!
12:00 pm
Ends at:1:30 pm
HOSTED BY KYLE PRUSKY @ RE/MAX PENTICTON REALTY
Property Details
| MLS® Number | 10313517 |
| Property Type | Single Family |
| Neigbourhood | Main South |
| Community Features | Pets Allowed, Rentals Allowed |
| Features | One Balcony |
| Parking Space Total | 1 |
| Storage Type | Storage, Locker |
Building
| Bathroom Total | 2 |
| Bedrooms Total | 2 |
| Appliances | Refrigerator, Dishwasher, Dryer, Range - Electric, Washer |
| Constructed Date | 2012 |
| Cooling Type | Central Air Conditioning |
| Exterior Finish | Brick, Composite Siding |
| Fireplace Fuel | Gas |
| Fireplace Present | Yes |
| Fireplace Type | Unknown |
| Heating Type | Forced Air, See Remarks |
| Roof Material | Steel |
| Roof Style | Unknown |
| Stories Total | 1 |
| Size Interior | 948 Sqft |
| Type | Apartment |
| Utility Water | Municipal Water |
Parking
| Underground |
Land
| Acreage | No |
| Sewer | Municipal Sewage System |
| Size Total Text | Under 1 Acre |
| Zoning Type | Unknown |
Rooms
| Level | Type | Length | Width | Dimensions |
|---|---|---|---|---|
| Main Level | 4pc Bathroom | 9' x 4'11'' | ||
| Main Level | Bedroom | 11'3'' x 9' | ||
| Main Level | 3pc Ensuite Bath | 8' x 6'6'' | ||
| Main Level | Primary Bedroom | 12'9'' x 11'5'' | ||
| Main Level | Dining Room | 12'10'' x 8'11'' | ||
| Main Level | Living Room | 17'7'' x 12'1'' | ||
| Main Level | Kitchen | 10' x 9'6'' |
https://www.realtor.ca/real-estate/26873108/2113-atkinson-street-unit-701-penticton-main-south


