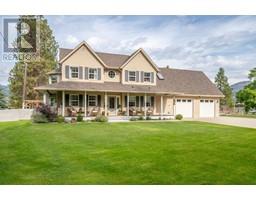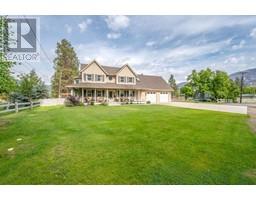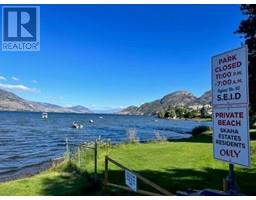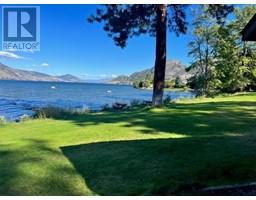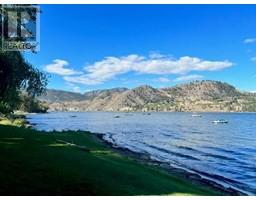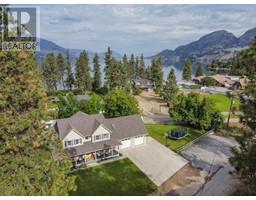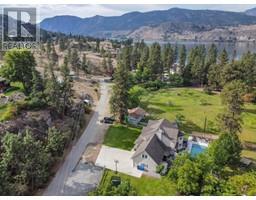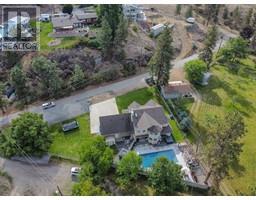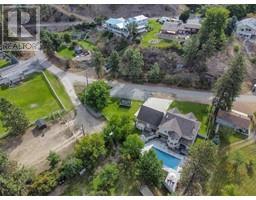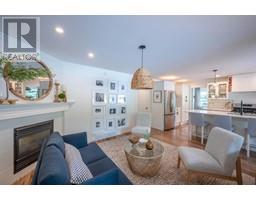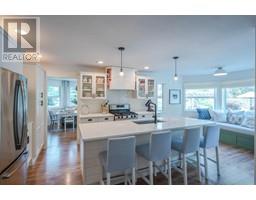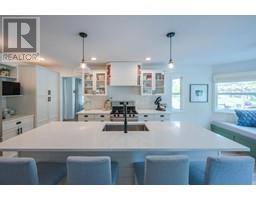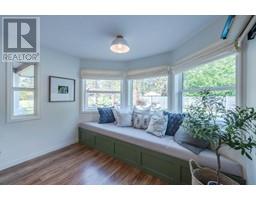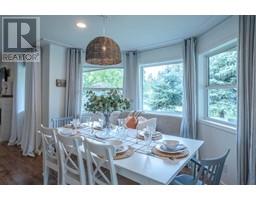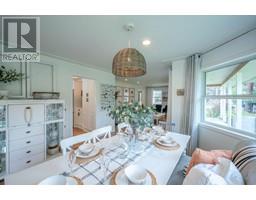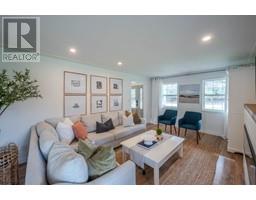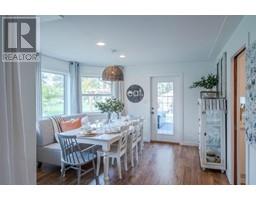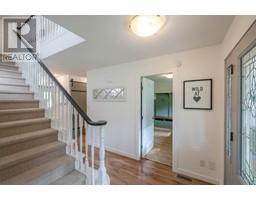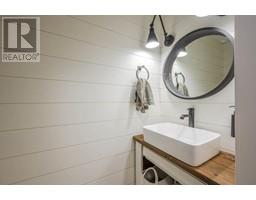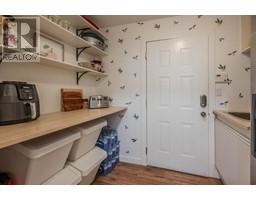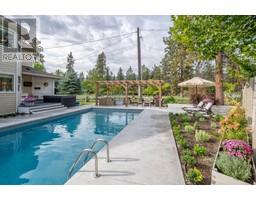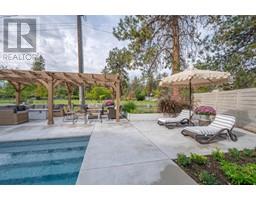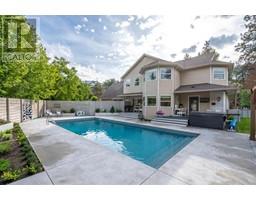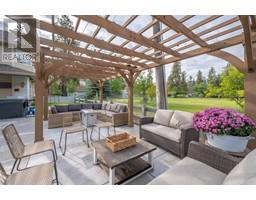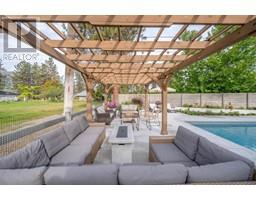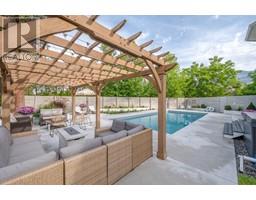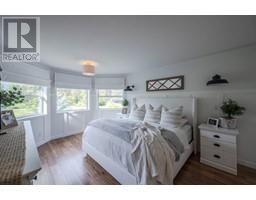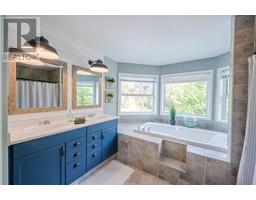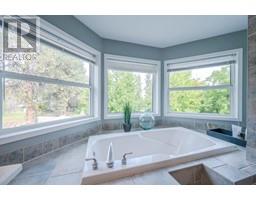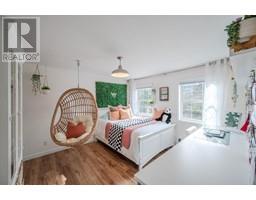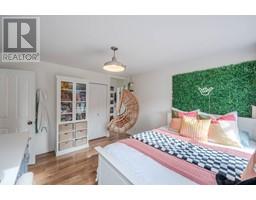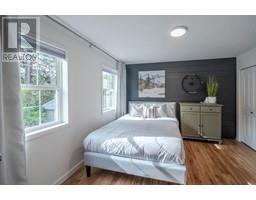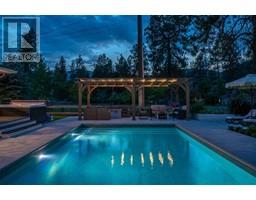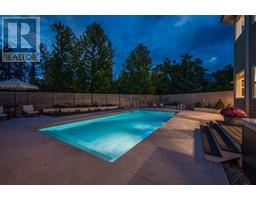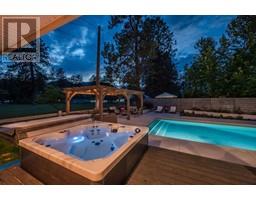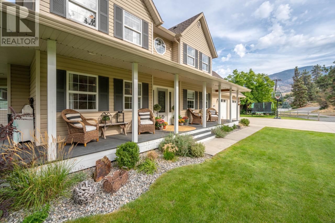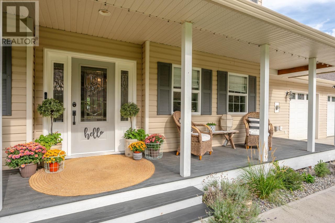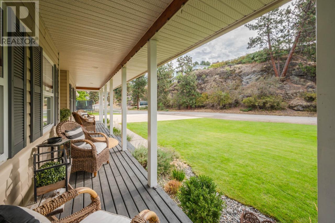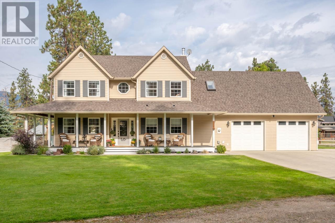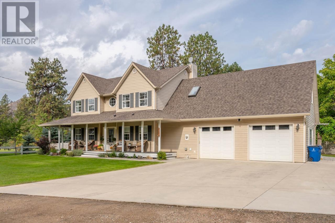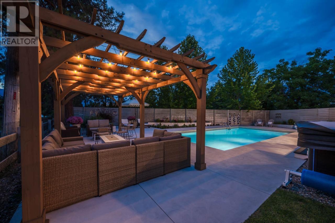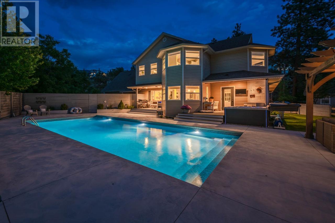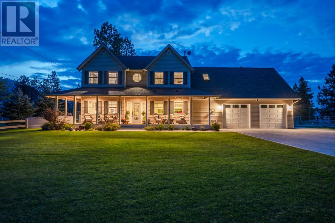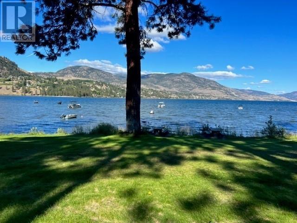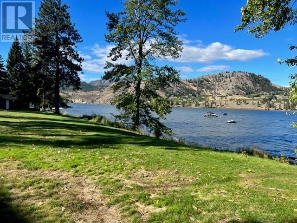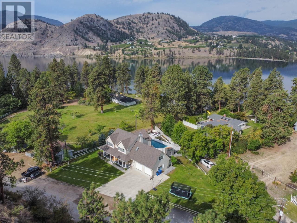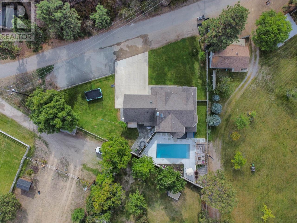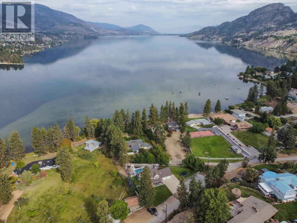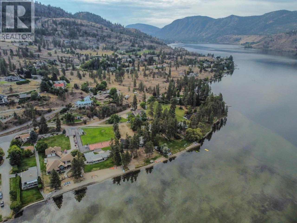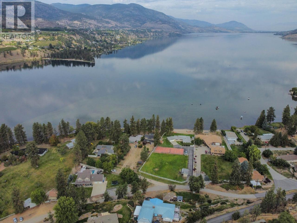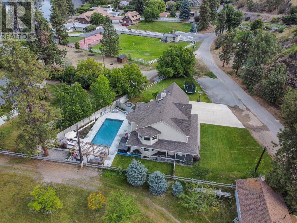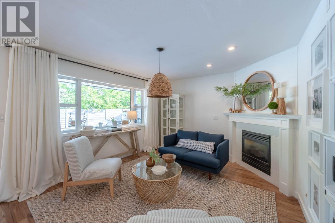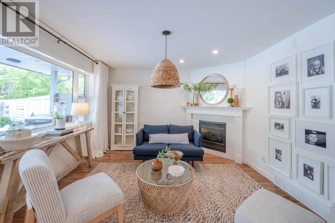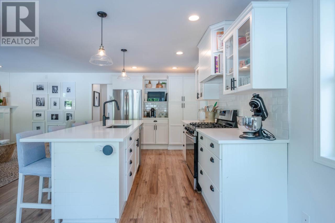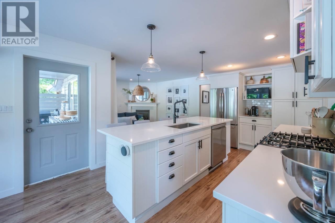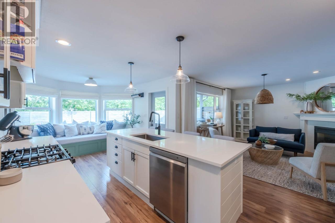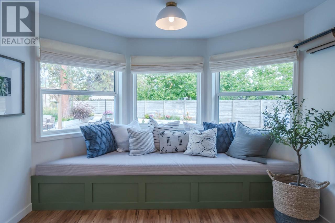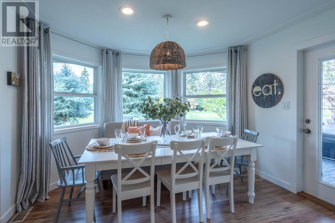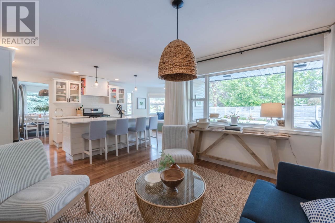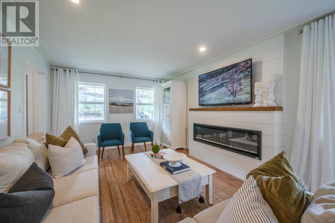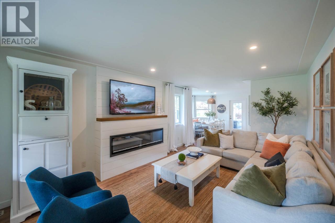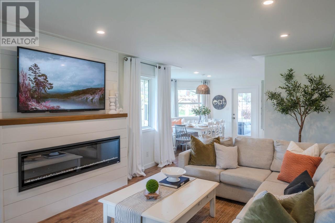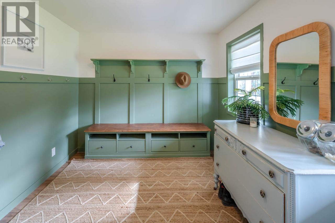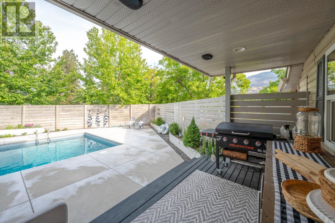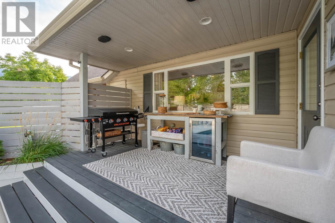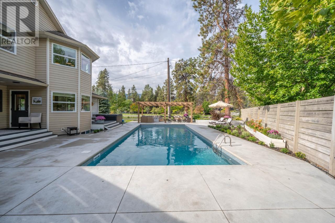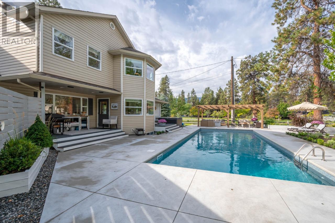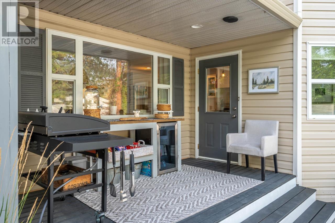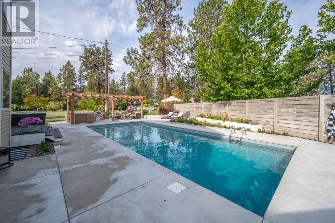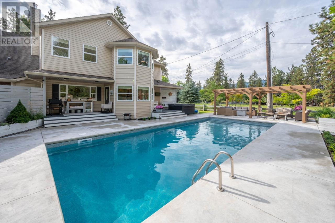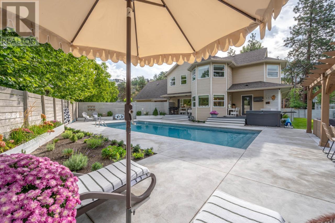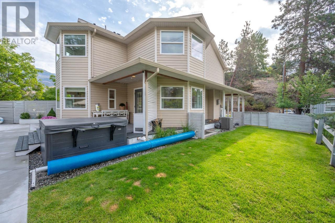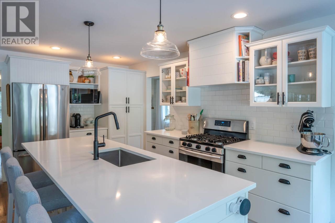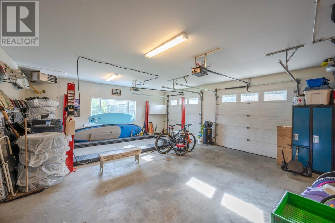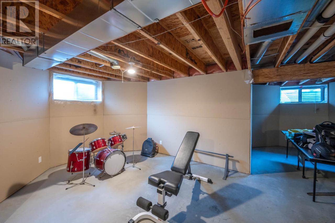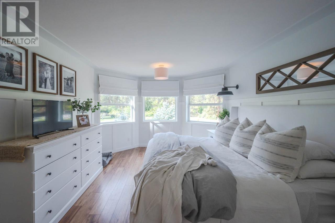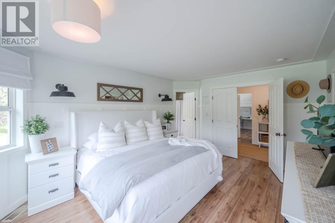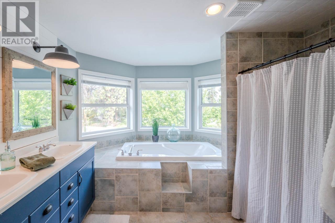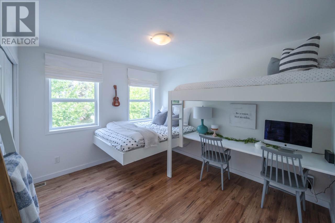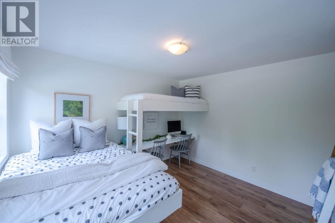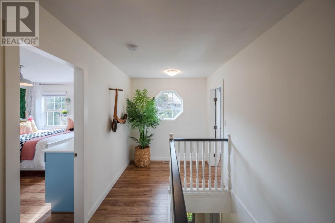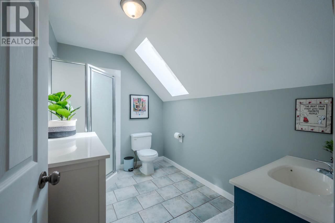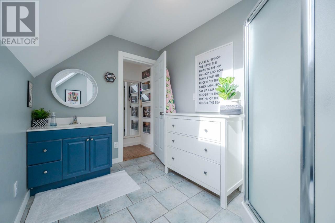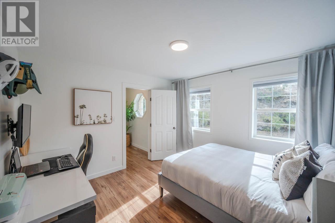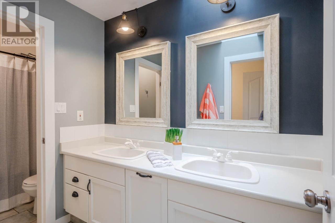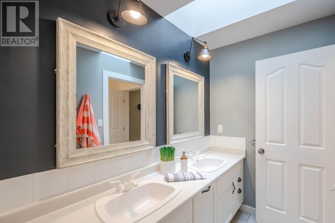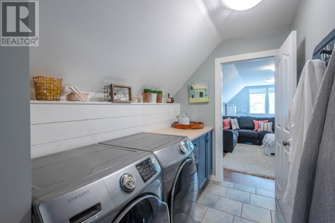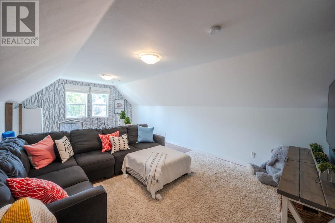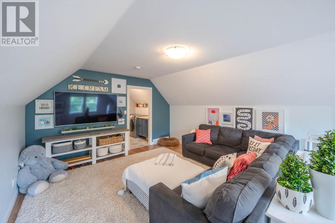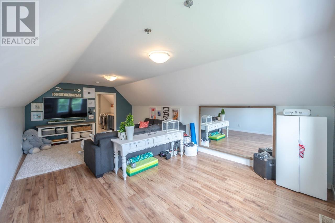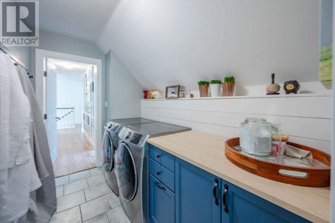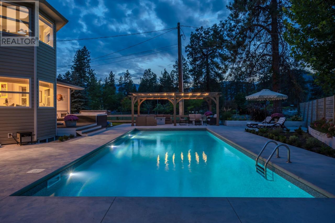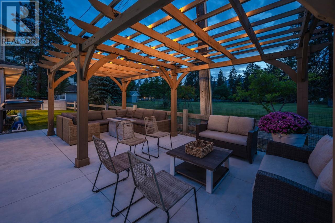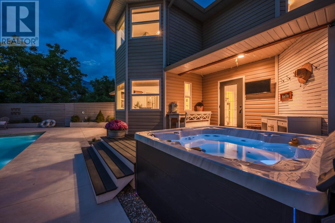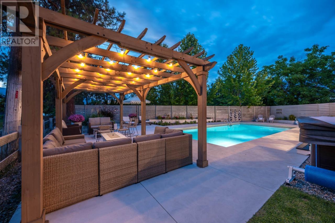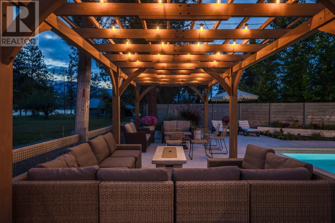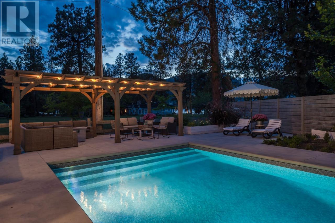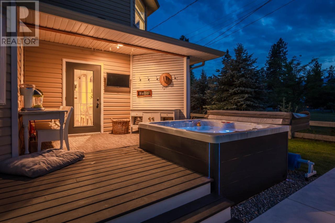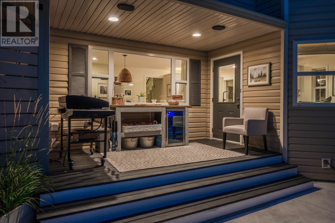212 Camberly Cove, Okanagan Falls, British Columbia V0H 1R0 (26500290)
212 Camberly Cove Okanagan Falls, British Columbia V0H 1R0
Interested?
Contact us for more information

Dan Wilson
Personal Real Estate Corporation
www.danwilson.ca/

#101-3115 Skaha Lake Rd
Penticton, British Columbia V2A 6G5
(250) 492-2266
(250) 492-3005
$1,650,000
This gorgeous coastal farmhouse-inspired home is located adjacent to Skaha Lake in the beautiful Skaha Estates lakeside community. Beach and lake access are minutes away from this incredible property. This immaculate home features lake views, four bedrooms on the upper level with a bonus loft area flex room, primary bedroom with five piece ensuite and walk-in closet, laundry area, five piece main bath, and one of the bedrooms also has a three piece ensuite. Enter the large foyer on the main level and you will love the finishing and flow throughout. Beautiful bright kitchen with quartz counters, adjacent family room, powder room, separate dining and large living area, den converted into mud room, and great access to the stunning pool and hot tub area with 1500 sq/ft of deck space. Fully unfinished 1000 sq/ft basement with separate entrance, 745 sq/ft oversized garage, loads of additional parking for RV, and lots of yard space for the kids. (id:26472)
Property Details
| MLS® Number | 10304052 |
| Property Type | Single Family |
| Neigbourhood | Okanagan Falls |
| Community Features | Rural Setting |
| Parking Space Total | 2 |
| Pool Type | Inground Pool, Outdoor Pool |
| View Type | Lake View, Mountain View, View (panoramic) |
Building
| Bathroom Total | 4 |
| Bedrooms Total | 4 |
| Appliances | Refrigerator, Dishwasher, Range - Gas, Washer & Dryer |
| Basement Type | Full |
| Constructed Date | 2000 |
| Construction Style Attachment | Detached |
| Cooling Type | Central Air Conditioning |
| Exterior Finish | Vinyl Siding |
| Fire Protection | Security System |
| Fireplace Present | Yes |
| Fireplace Type | Insert |
| Half Bath Total | 1 |
| Heating Type | Forced Air, See Remarks |
| Roof Material | Asphalt Shingle |
| Roof Style | Unknown |
| Stories Total | 2 |
| Size Interior | 3002 Sqft |
| Type | House |
| Utility Water | Co-operative Well |
Parking
| See Remarks | |
| Other | |
| R V |
Land
| Acreage | No |
| Fence Type | Fence |
| Landscape Features | Underground Sprinkler |
| Sewer | Septic Tank |
| Size Irregular | 0.33 |
| Size Total | 0.33 Ac|under 1 Acre |
| Size Total Text | 0.33 Ac|under 1 Acre |
| Zoning Type | Unknown |
Rooms
| Level | Type | Length | Width | Dimensions |
|---|---|---|---|---|
| Second Level | Other | 6'6'' x 11'10'' | ||
| Second Level | Bedroom | 11'7'' x 12'8'' | ||
| Second Level | 3pc Ensuite Bath | 6'8'' x 9'7'' | ||
| Second Level | Full Bathroom | 4'11'' x 12'8'' | ||
| Second Level | Primary Bedroom | 11'9'' x 17'6'' | ||
| Second Level | Laundry Room | 6'1'' x 9'8'' | ||
| Second Level | 5pc Ensuite Bath | 13'11'' x 10'8'' | ||
| Second Level | Loft | 13'0'' x 23'4'' | ||
| Second Level | Bedroom | 14'7'' x 11'11'' | ||
| Second Level | Bedroom | 11'7'' x 11'10'' | ||
| Main Level | Foyer | 17'5'' x 7'4'' | ||
| Main Level | Living Room | 19'1'' x 11'11'' | ||
| Main Level | Laundry Room | 8'6'' x 6'3'' | ||
| Main Level | Kitchen | 19'6'' x 11'10'' | ||
| Main Level | Family Room | 12'2'' x 12'0'' | ||
| Main Level | Dining Room | 11'11'' x 12'4'' | ||
| Main Level | Den | 9'4'' x 11'10'' | ||
| Main Level | 2pc Bathroom | 2'8'' x 6'5'' |
https://www.realtor.ca/real-estate/26500290/212-camberly-cove-okanagan-falls-okanagan-falls


