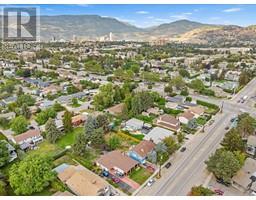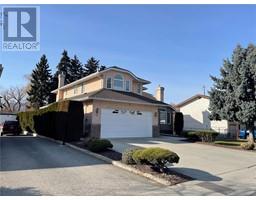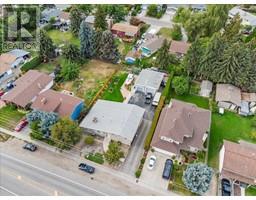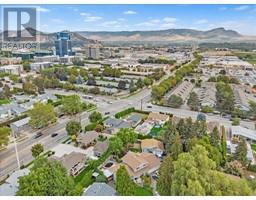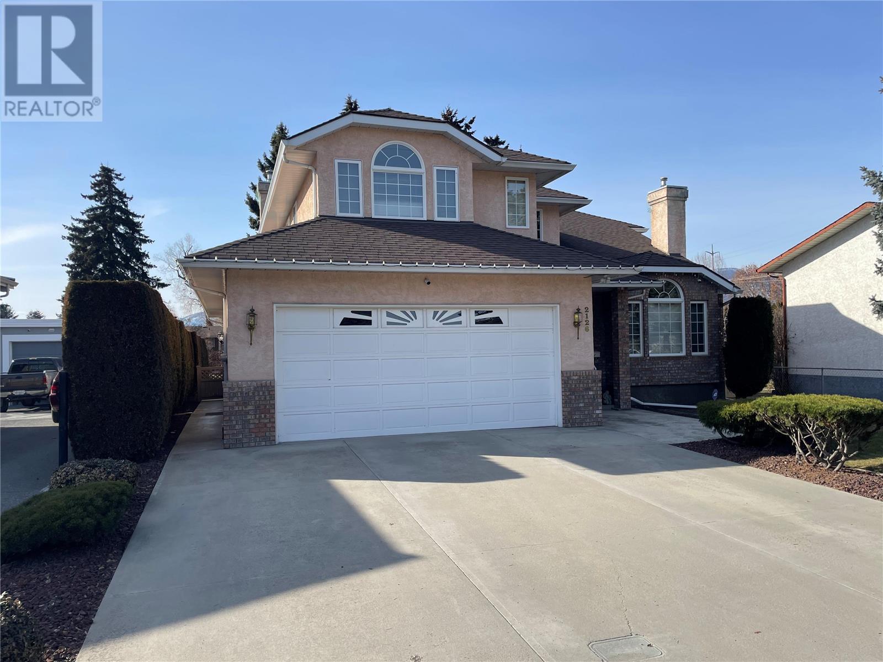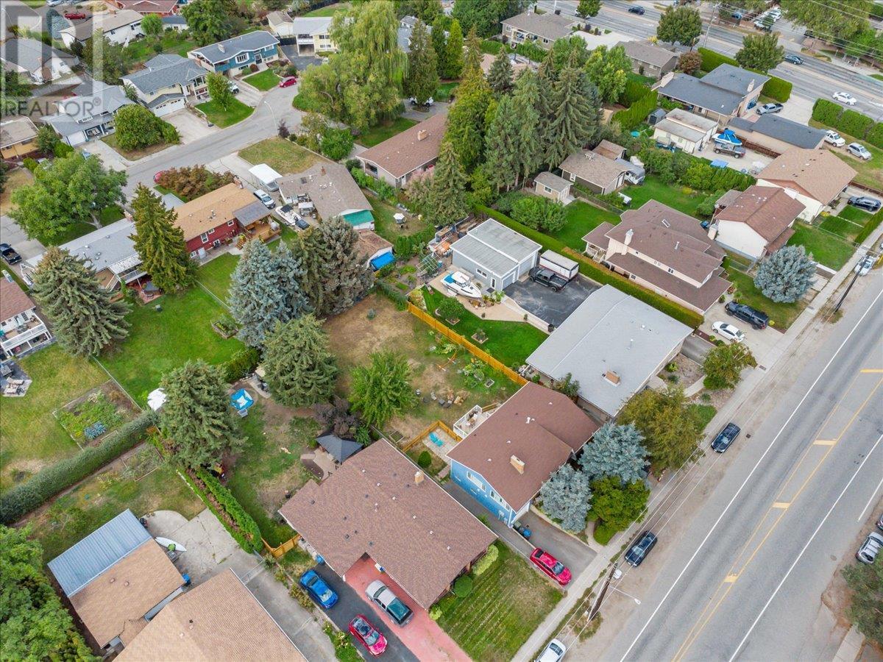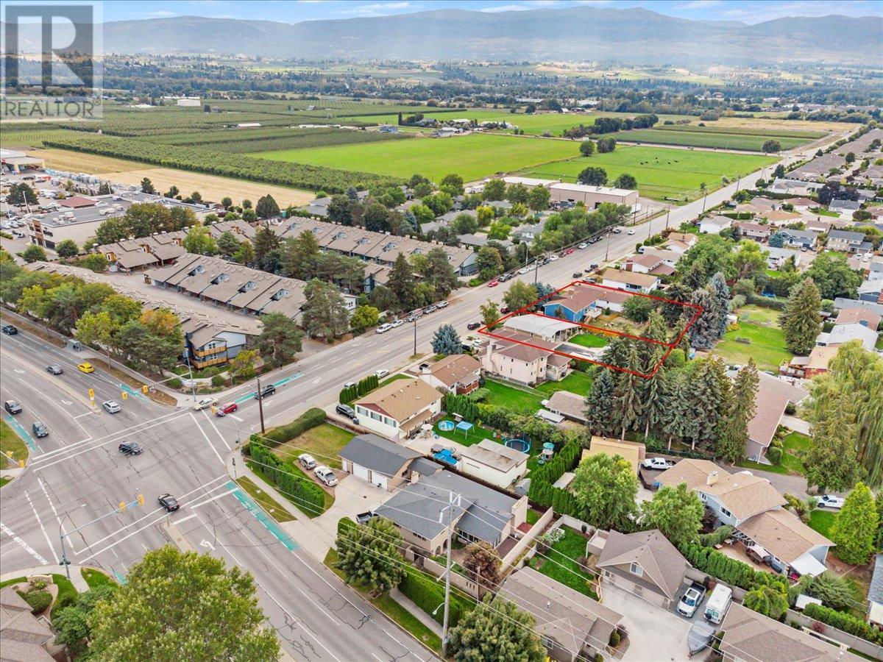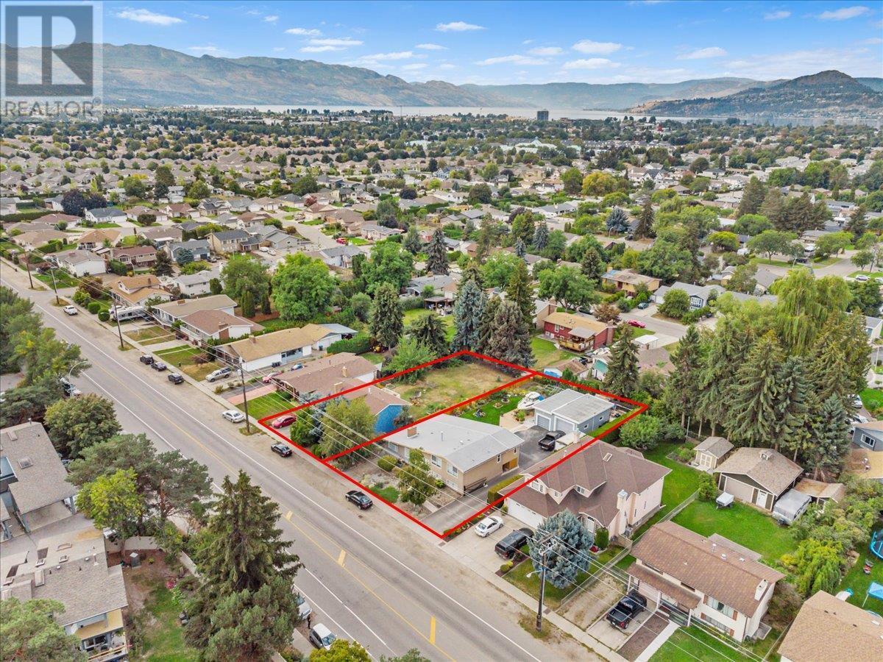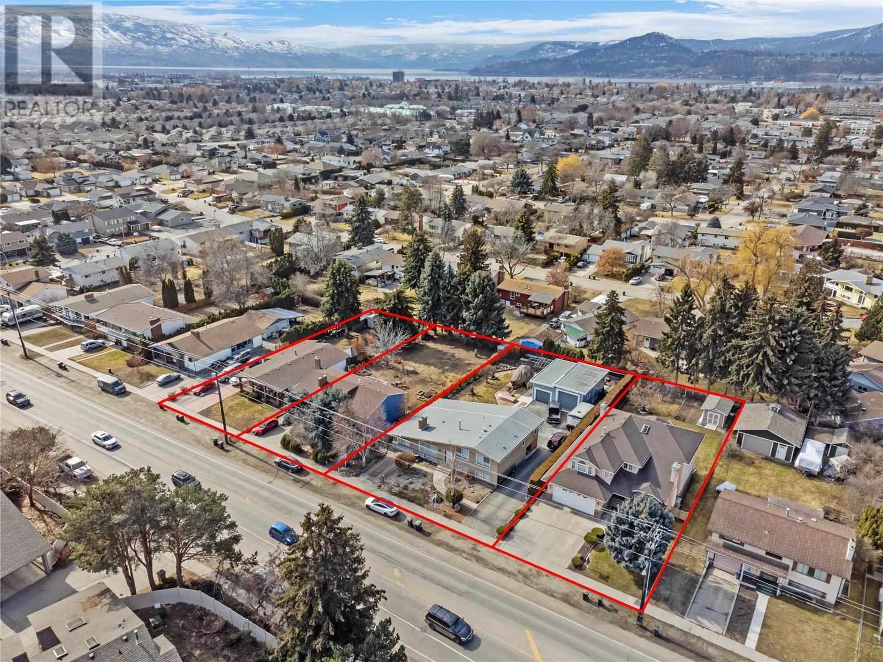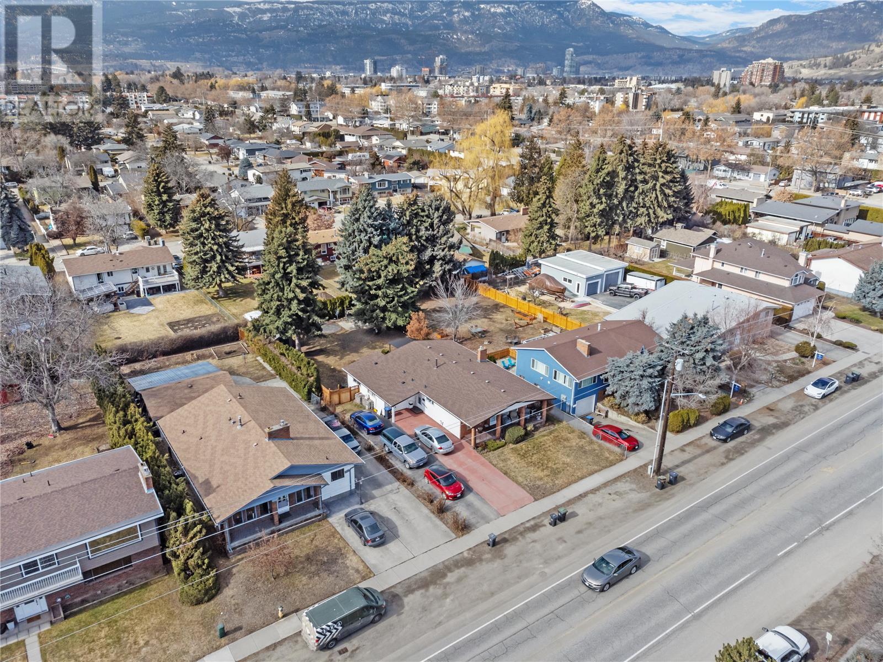2126 Burtch Road, Kelowna, British Columbia V1Y 4B5 (26284105)
2126 Burtch Road Kelowna, British Columbia V1Y 4B5
Interested?
Contact us for more information

Gregory Dusik
Personal Real Estate Corporation
www.janehoffman.com/
473 West Ave
Kelowna, British Columbia V1Y 1V9
(250) 866-0088
(236) 766-1697
Tara Oliver

#1 - 1890 Cooper Road
Kelowna, British Columbia V1Y 8B7
(250) 860-1100
(250) 860-0595
https://royallepagekelowna.com/
$1,699,000
Part of a 4 lot land assembly totaling approximately 0.93 acres with approximately 200 feet of frontage on Burtch Road. Property is located on a transit supported corridor and features core neighbourhood future land use (C-NHD Urban Core) in the recent Official Community Plan identifying this location as potential for medium density housing (apartment) with a transit route at the front door and just a short distance to major shopping and employment centers. The home is suitable for rental while going through the development process including a recently completed suite for extra revenue. Buyers to confirm and satisfy themselves with dovelopment potential and requirements of the City of Kelowna for future land use. (id:26472)
Property Details
| MLS® Number | 10288514 |
| Property Type | Single Family |
| Neigbourhood | Springfield/Spall |
Building
| Bathroom Total | 4 |
| Bedrooms Total | 4 |
| Basement Type | Full |
| Constructed Date | 1991 |
| Construction Style Attachment | Detached |
| Size Interior | 4471 Sqft |
| Type | House |
| Utility Water | Municipal Water |
Land
| Acreage | No |
| Sewer | Municipal Sewage System |
| Size Frontage | 65 Ft |
| Size Irregular | 0.22 |
| Size Total | 0.22 Ac|under 1 Acre |
| Size Total Text | 0.22 Ac|under 1 Acre |
| Zoning Type | Unknown |
Rooms
| Level | Type | Length | Width | Dimensions |
|---|---|---|---|---|
| Second Level | 5pc Bathroom | Measurements not available | ||
| Second Level | Bedroom | Measurements not available | ||
| Second Level | Bedroom | Measurements not available | ||
| Second Level | 4pc Ensuite Bath | Measurements not available | ||
| Basement | 3pc Bathroom | Measurements not available | ||
| Basement | Bedroom | Measurements not available | ||
| Main Level | 2pc Bathroom | Measurements not available | ||
| Main Level | Primary Bedroom | 13' x 12' | ||
| Main Level | Living Room | 14' x 13' | ||
| Main Level | Kitchen | 18' x 15' |
https://www.realtor.ca/real-estate/26284105/2126-burtch-road-kelowna-springfieldspall


