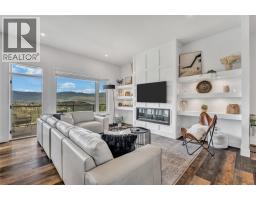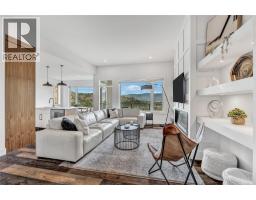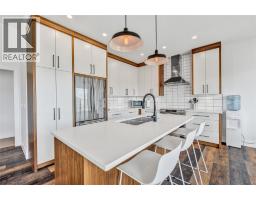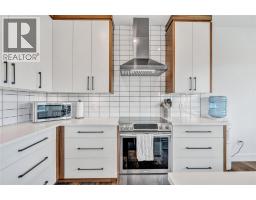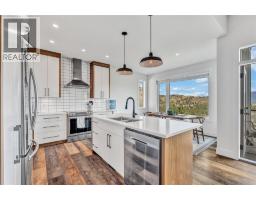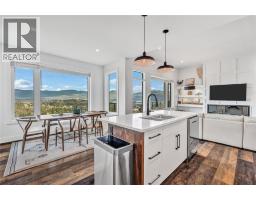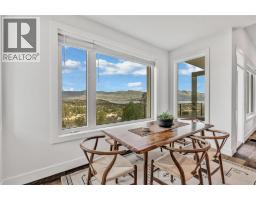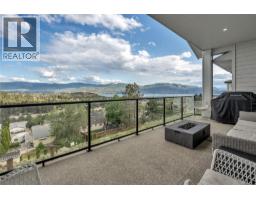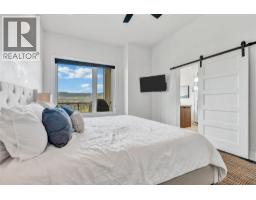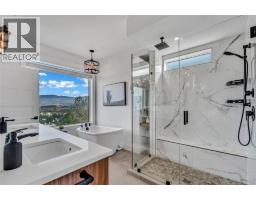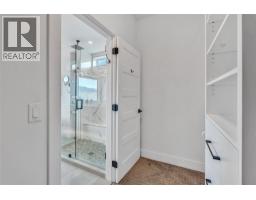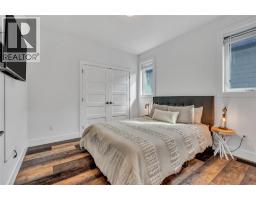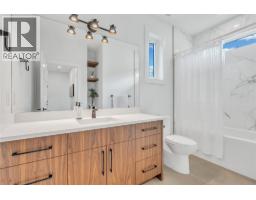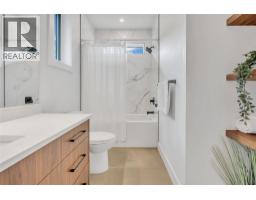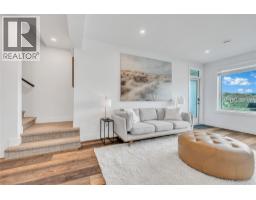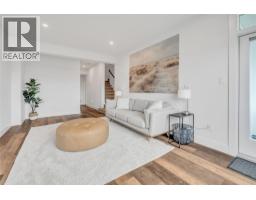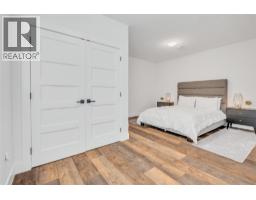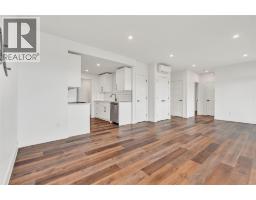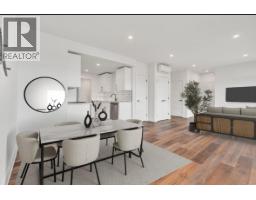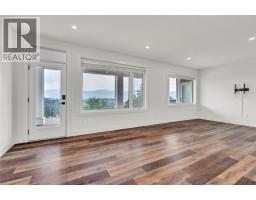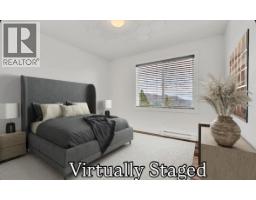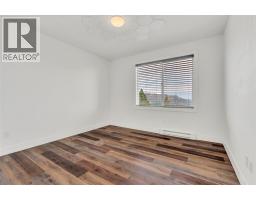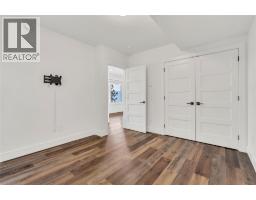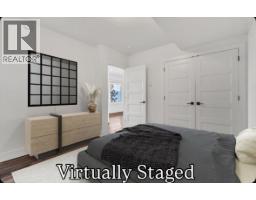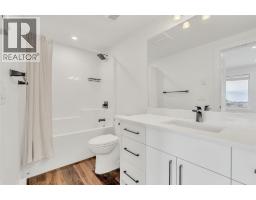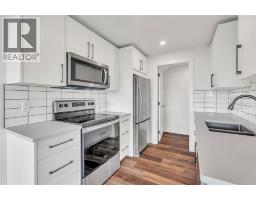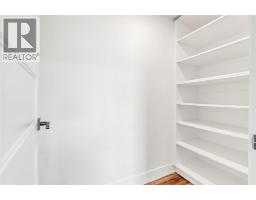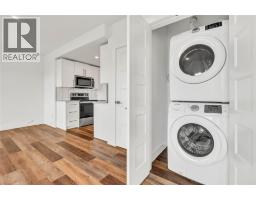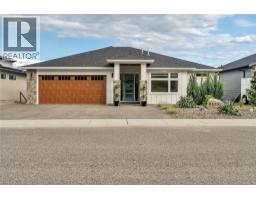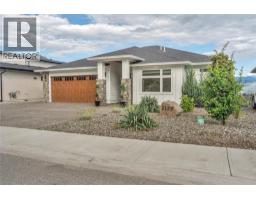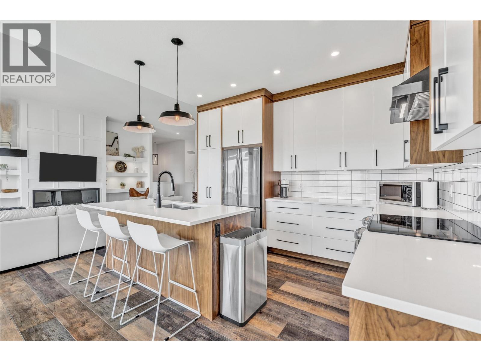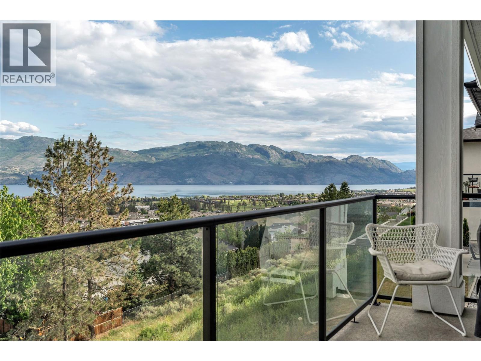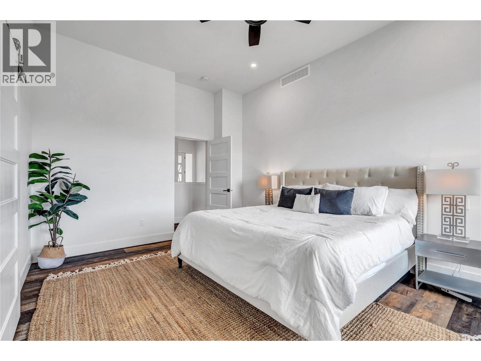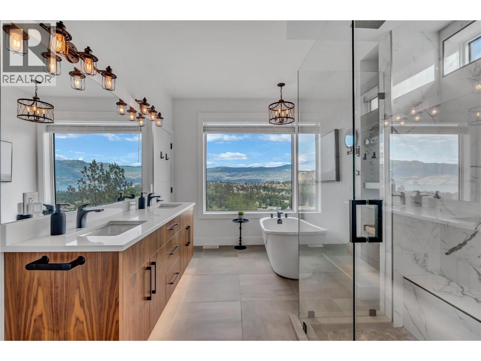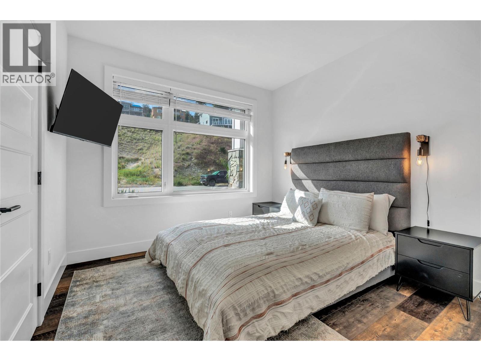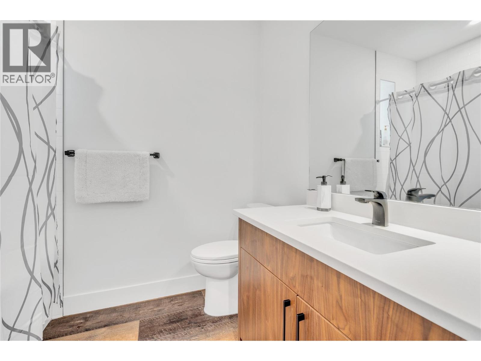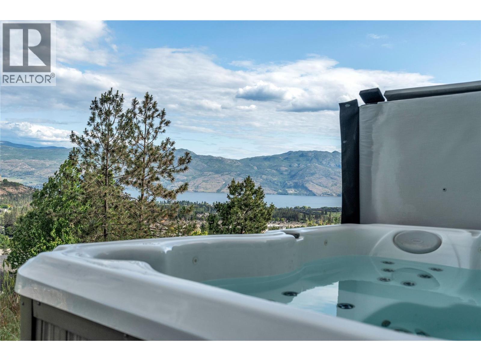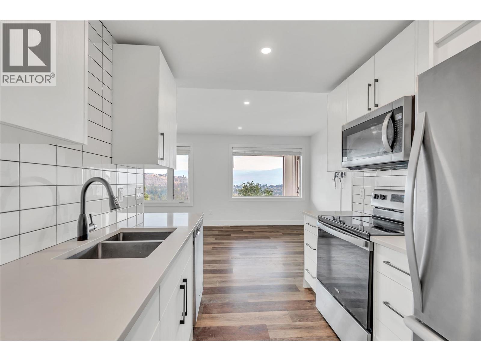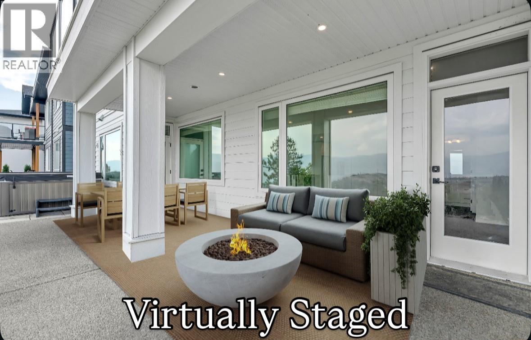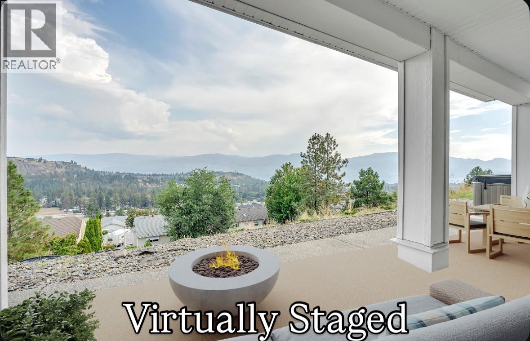2129 Ensign Quay, West Kelowna, British Columbia V4T 1V1 (28868360)
2129 Ensign Quay West Kelowna, British Columbia V4T 1V1
Interested?
Contact us for more information

Angela Marino

160 - 21 Lakeshore Drive West
Penticton, British Columbia V2A 7M5
(778) 476-7778
(778) 476-7776
www.chamberlainpropertygroup.ca/
$1,274,900
Welcome to 2129 Ensign Quay – a spacious 6-bedroom, 4-bathroom family home perfectly situated in the heart of West Kelowna’s desirable Westside. Designed with versatility and comfort in mind, this home is ideal for growing or multi-generational families and even offers excellent income potential with its bright, fully legal 2-bedroom suite. Complete with a private entrance, the suite is currently vacant, easy to show, and ready for tenants or extended family. Inside, the main level features an inviting open-concept layout filled with natural light, perfect for both everyday living and entertaining. The modern kitchen is a chef’s delight, showcasing quartz countertops, stainless steel appliances, and a large center island that doubles as a family gathering spot. Step out onto the oversized deck to take in sweeping views of Okanagan Lake—a picture-perfect backdrop for summer evenings and weekend barbecues. The quiet cul-de-sac location enhances the family-friendly feel, with an elementary school just a short walk away. You’ll also love the convenience of being close to shopping centers, local vineyards, and a wealth of outdoor activities, from hiking and biking trails to nearby beaches and parks. Ample parking and a welcoming neighborhood complete this exceptional package. 2129 Ensign Quay truly blends scenic beauty with practical living—offering space, flexibility, and a lifestyle that checks every box. (id:26472)
Property Details
| MLS® Number | 10362913 |
| Property Type | Single Family |
| Neigbourhood | Shannon Lake |
| Amenities Near By | Schools, Shopping |
| Community Features | Family Oriented |
| Features | Level Lot, One Balcony |
| Parking Space Total | 4 |
| View Type | City View, Lake View, Mountain View, View (panoramic) |
Building
| Bathroom Total | 4 |
| Bedrooms Total | 6 |
| Appliances | Refrigerator, Dishwasher, Dryer, Range - Electric, Microwave |
| Architectural Style | Ranch |
| Basement Type | Full |
| Constructed Date | 2019 |
| Construction Style Attachment | Detached |
| Cooling Type | Central Air Conditioning |
| Exterior Finish | Other |
| Fireplace Fuel | Unknown |
| Fireplace Present | Yes |
| Fireplace Total | 1 |
| Fireplace Type | Decorative |
| Flooring Type | Laminate |
| Heating Type | Forced Air, See Remarks |
| Roof Material | Asphalt Shingle |
| Roof Style | Unknown |
| Stories Total | 1 |
| Size Interior | 3116 Sqft |
| Type | House |
| Utility Water | Municipal Water |
Parking
| Attached Garage | 2 |
Land
| Acreage | No |
| Land Amenities | Schools, Shopping |
| Landscape Features | Landscaped, Level, Underground Sprinkler |
| Sewer | Municipal Sewage System |
| Size Irregular | 0.23 |
| Size Total | 0.23 Ac|under 1 Acre |
| Size Total Text | 0.23 Ac|under 1 Acre |
| Zoning Type | Unknown |
Rooms
| Level | Type | Length | Width | Dimensions |
|---|---|---|---|---|
| Lower Level | Utility Room | 7'5'' x 13'11'' | ||
| Lower Level | Full Bathroom | 8'2'' x 6'2'' | ||
| Lower Level | Bedroom | 16'5'' x 17' | ||
| Lower Level | Other | 20'4'' x 11'5'' | ||
| Main Level | Laundry Room | 6'11'' x 17'4'' | ||
| Main Level | Bedroom | 11' x 10'6'' | ||
| Main Level | Full Bathroom | 11'3'' x 7'8'' | ||
| Main Level | Bedroom | 10'11'' x 10'8'' | ||
| Main Level | Full Ensuite Bathroom | 12'3'' x 12'9'' | ||
| Main Level | Primary Bedroom | 17'2'' x 12' | ||
| Main Level | Dining Room | 5' x 11'11'' | ||
| Main Level | Kitchen | 13'6'' x 12'6'' | ||
| Main Level | Living Room | 21' x 15'2'' |
https://www.realtor.ca/real-estate/28868360/2129-ensign-quay-west-kelowna-shannon-lake


