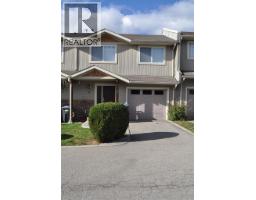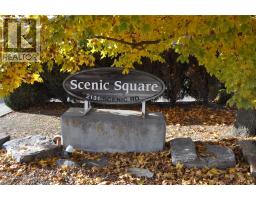2131 Scenic Road Unit# 8, Kelowna, British Columbia V1Y 6G1 (29048358)
2131 Scenic Road Unit# 8 Kelowna, British Columbia V1Y 6G1
Interested?
Contact us for more information

Woody Kuraoka

Coldwell Banker Executives Realty
3405 27 St
Vernon, British Columbia V1T 4W8
3405 27 St
Vernon, British Columbia V1T 4W8
(250) 549-2103
(250) 549-2106
https://thebchomes.com/
Romeo Di Pietra
www.teamromeo.com/

RE/MAX City Realty
#101 - 2806 Kingsway
Vancouver, British Columbia V5R 5T5
#101 - 2806 Kingsway
Vancouver, British Columbia V5R 5T5
(604) 439-2266
(604) 439-2299
www.cityrealty.ca
3 Bedroom
3 Bathroom
1914 sqft
Fireplace
Central Air Conditioning
Forced Air, See Remarks
Landscaped, Level, Underground Sprinkler
$575,000Maintenance,
$277.41 Monthly
Maintenance,
$277.41 Monthlycondition unknown at this time. Court Ordered Sale. (id:26472)
Property Details
| MLS® Number | 10366896 |
| Property Type | Single Family |
| Neigbourhood | North Glenmore |
| Community Name | Scenic Square |
| Amenities Near By | Airport, Schools, Shopping |
| Community Features | High Traffic Area, Pets Allowed |
| Features | Level Lot, One Balcony |
| Parking Space Total | 1 |
| Storage Type | Storage |
| View Type | Mountain View |
Building
| Bathroom Total | 3 |
| Bedrooms Total | 3 |
| Appliances | Refrigerator, Dishwasher, Dryer, Range - Electric, Microwave, Washer |
| Basement Type | Full |
| Constructed Date | 2005 |
| Construction Style Attachment | Attached |
| Cooling Type | Central Air Conditioning |
| Exterior Finish | Stone, Vinyl Siding |
| Fire Protection | Smoke Detector Only |
| Fireplace Fuel | Unknown |
| Fireplace Present | Yes |
| Fireplace Total | 1 |
| Fireplace Type | Decorative |
| Flooring Type | Carpeted, Linoleum |
| Half Bath Total | 1 |
| Heating Type | Forced Air, See Remarks |
| Roof Material | Asphalt Shingle |
| Roof Style | Unknown |
| Stories Total | 2 |
| Size Interior | 1914 Sqft |
| Type | Row / Townhouse |
| Utility Water | Irrigation District |
Parking
| Attached Garage | 1 |
Land
| Access Type | Easy Access |
| Acreage | No |
| Land Amenities | Airport, Schools, Shopping |
| Landscape Features | Landscaped, Level, Underground Sprinkler |
| Sewer | Municipal Sewage System |
| Size Frontage | 271 Ft |
| Size Total Text | Under 1 Acre |
| Zoning Type | Unknown |
Rooms
| Level | Type | Length | Width | Dimensions |
|---|---|---|---|---|
| Second Level | Bedroom | 9'10'' x 15'6'' | ||
| Second Level | 4pc Ensuite Bath | 8'7'' x 7'0'' | ||
| Second Level | Other | ' x ' | ||
| Second Level | Primary Bedroom | 12'0'' x 11'6'' | ||
| Basement | Utility Room | 13'0'' x 8'8'' | ||
| Basement | Storage | 8'10'' x 6'6'' | ||
| Basement | 4pc Bathroom | 5'0'' x 8'2'' | ||
| Basement | Bedroom | 9'9'' x 16'8'' | ||
| Basement | Family Room | 13'8'' x 11'7'' | ||
| Main Level | Other | 19'0'' x 12'0'' | ||
| Main Level | Kitchen | 12'0'' x 11'1'' | ||
| Main Level | Dining Room | 13'8'' x 9'10'' | ||
| Main Level | Living Room | 13'8'' x 10'10'' | ||
| Main Level | Laundry Room | 6'0'' x 3'3'' | ||
| Main Level | Partial Bathroom | 5'2'' x 5'1'' | ||
| Main Level | Foyer | 10'4'' x 7'0'' |
https://www.realtor.ca/real-estate/29048358/2131-scenic-road-unit-8-kelowna-north-glenmore






