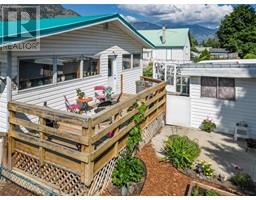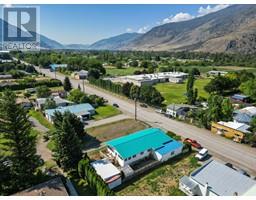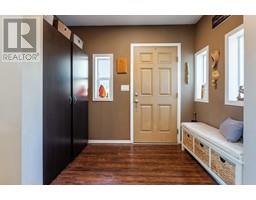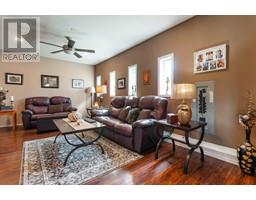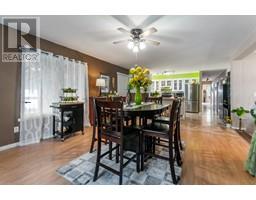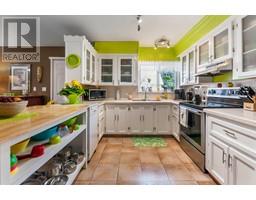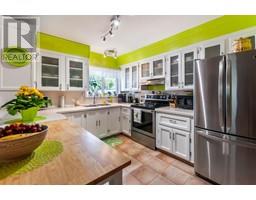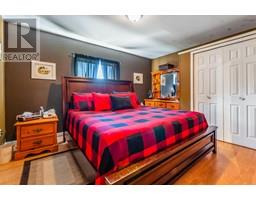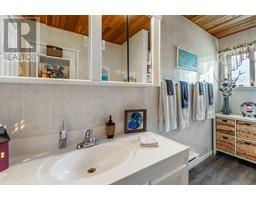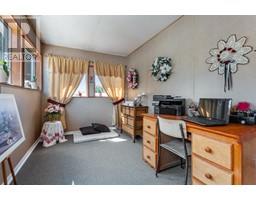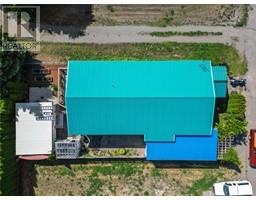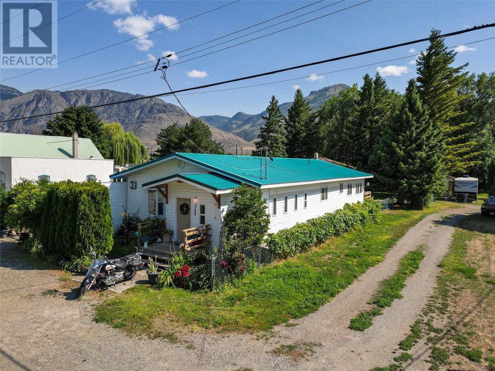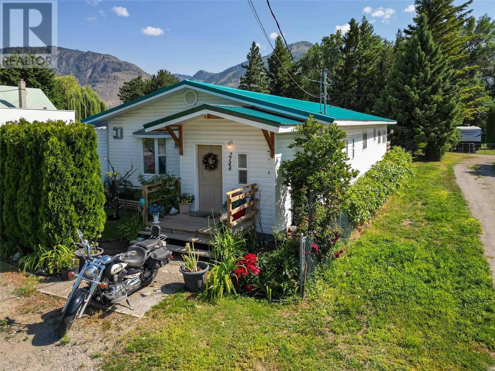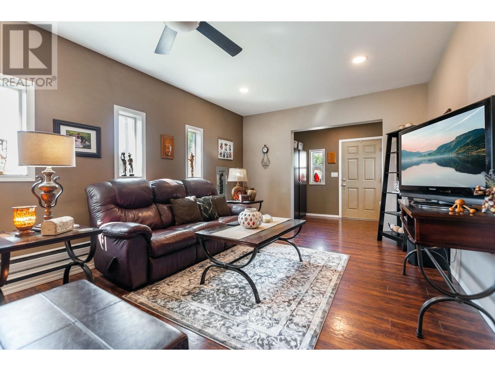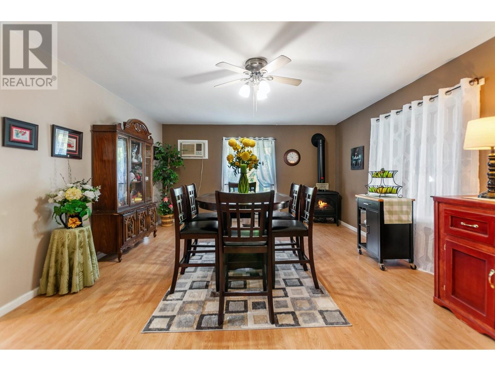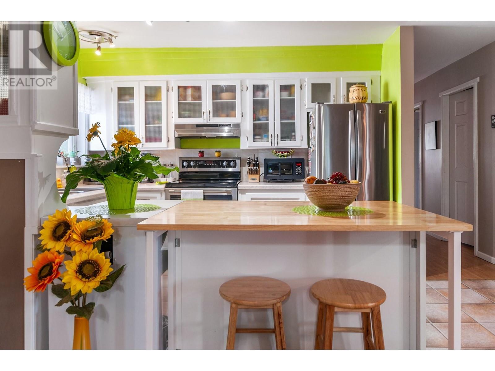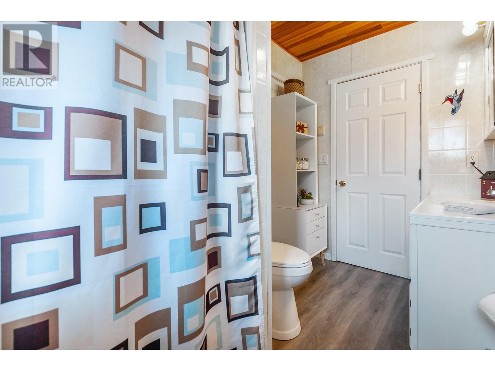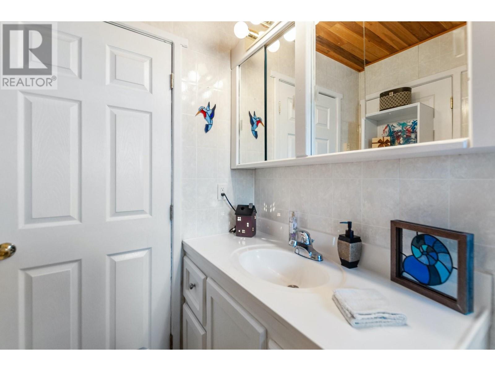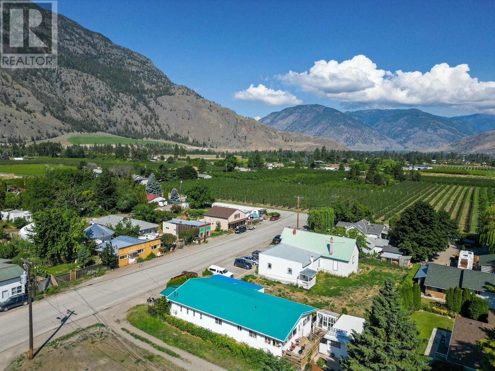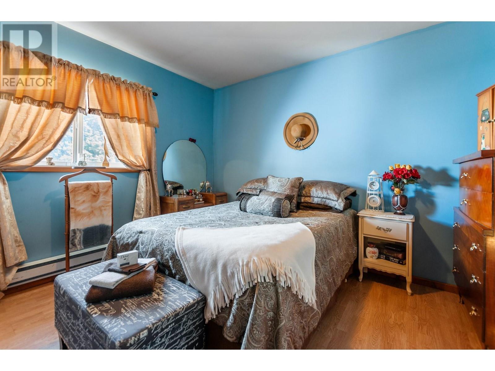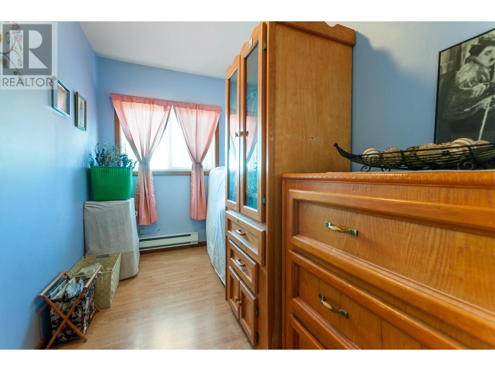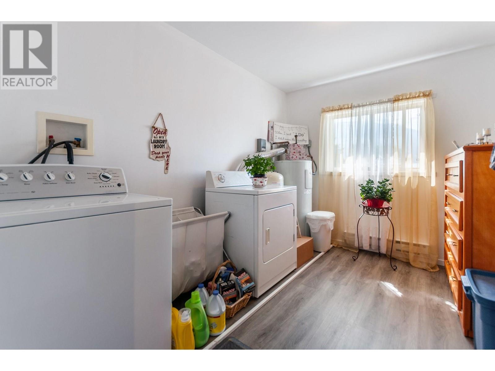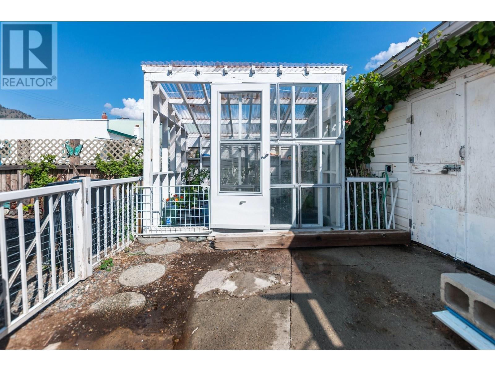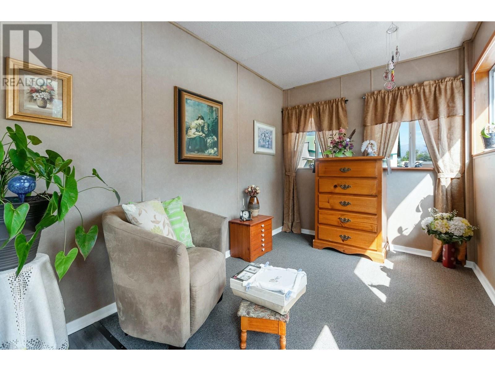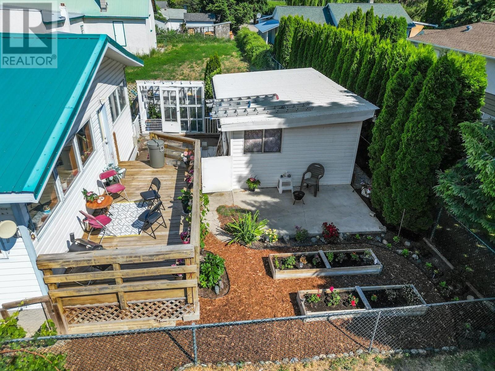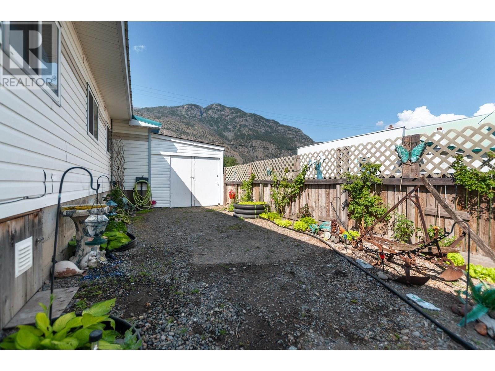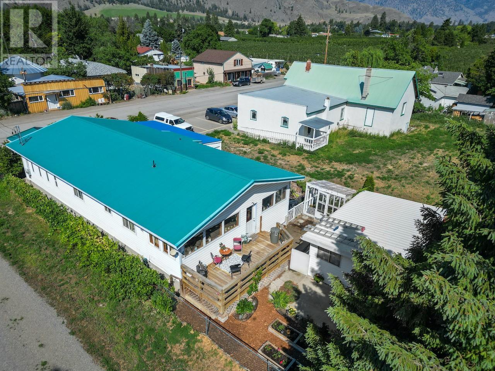2144 Main Street, Cawston, British Columbia V0X 1C1 (26461288)
2144 Main Street Cawston, British Columbia V0X 1C1
Interested?
Contact us for more information

Stacey Roberts
www.sellingprinceton.ca/
https://www.linkedin.com/in/stacey-roberts-0a86b2242
https://www.instagram.com/sellingprinceton/

Canada Flex Realty Group Ltd.
1100 - 1631 Dickson Avenue
Kelowna, British Columbia V1Y 0B5
1100 - 1631 Dickson Avenue
Kelowna, British Columbia V1Y 0B5
(250) 300-3656
www.flexrealtygroup.ca/
2 Bedroom
1 Bathroom
1400 sqft
Fireplace
Baseboard Heaters
Landscaped
$479,000
Welcome to this charming 2 bedroom + den home in the heart of Cawston. Nestled among the stunning magnolias and concord grapes, this home is a true oasis for those seeking a peaceful retreat. Situated in the heart of wine country, this home is just a short distance away from some of the region's best wineries and markets. Whether you're a wine enthusiast or a foodie, Cawston has something to offer for everyone. Sellers are motivated! Disclaimer, this is not a mobile home! (id:26472)
Property Details
| MLS® Number | 10303202 |
| Property Type | Single Family |
| Neigbourhood | Cawston |
| Parking Space Total | 3 |
Building
| Bathroom Total | 1 |
| Bedrooms Total | 2 |
| Appliances | Range, Refrigerator, Dishwasher, Dryer, Washer |
| Basement Type | Crawl Space |
| Constructed Date | 2005 |
| Construction Style Attachment | Detached |
| Exterior Finish | Vinyl Siding |
| Fireplace Fuel | Gas |
| Fireplace Present | Yes |
| Fireplace Type | Unknown |
| Heating Fuel | Electric |
| Heating Type | Baseboard Heaters |
| Roof Material | Steel |
| Roof Style | Unknown |
| Stories Total | 1 |
| Size Interior | 1400 Sqft |
| Type | House |
| Utility Water | Well |
Parking
| See Remarks | |
| Other |
Land
| Acreage | No |
| Fence Type | Fence |
| Landscape Features | Landscaped |
| Sewer | See Remarks |
| Size Irregular | 0.1 |
| Size Total | 0.1 Ac|under 1 Acre |
| Size Total Text | 0.1 Ac|under 1 Acre |
| Zoning Type | Unknown |
Rooms
| Level | Type | Length | Width | Dimensions |
|---|---|---|---|---|
| Main Level | Kitchen | 12' x 12' | ||
| Main Level | Workshop | 24'0'' x 14'0'' | ||
| Main Level | Sunroom | 8'0'' x 28'0'' | ||
| Main Level | Storage | 6'0'' x 10'0'' | ||
| Main Level | Den | 10'0'' x 6'0'' | ||
| Main Level | Primary Bedroom | 15'0'' x 13'0'' | ||
| Main Level | Living Room | 12'0'' x 17'0'' | ||
| Main Level | Laundry Room | 12'0'' x 9'0'' | ||
| Main Level | Dining Room | 17'0'' x 12'0'' | ||
| Main Level | Bedroom | 12'0'' x 13'0'' | ||
| Main Level | 4pc Bathroom | Measurements not available |
https://www.realtor.ca/real-estate/26461288/2144-main-street-cawston-cawston


