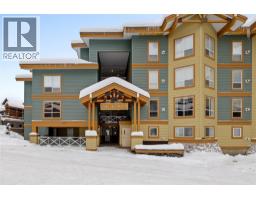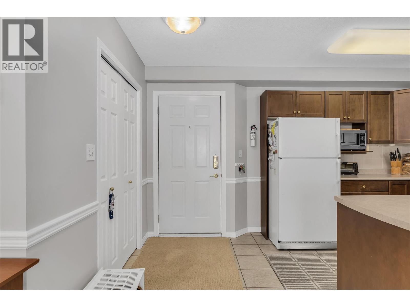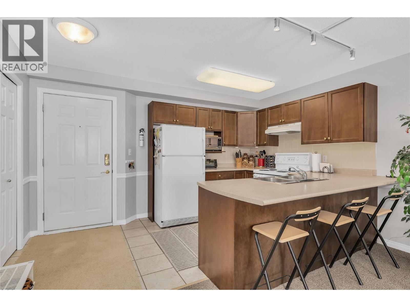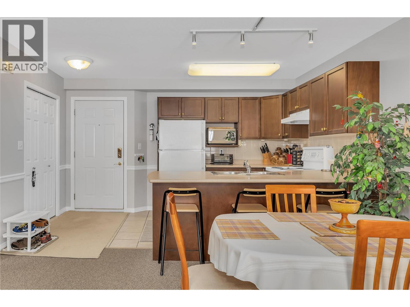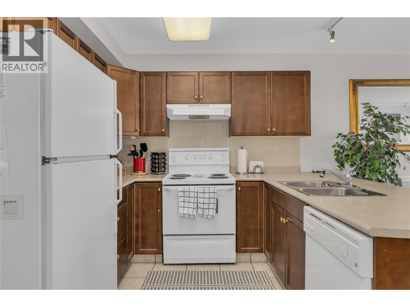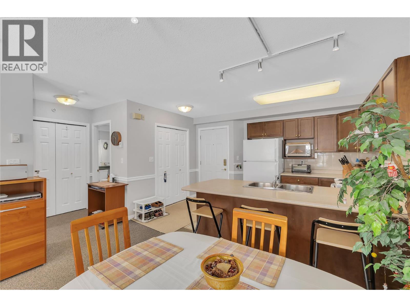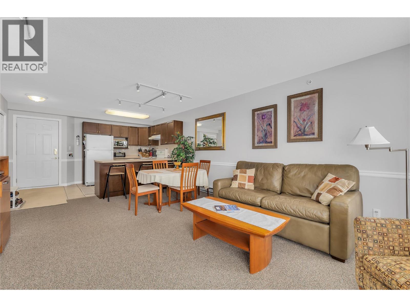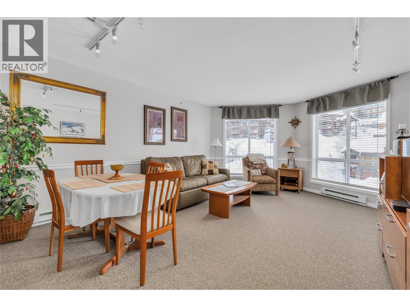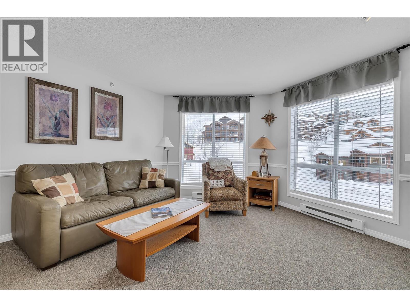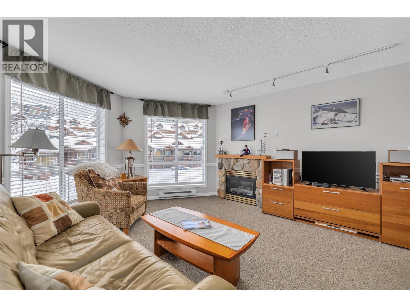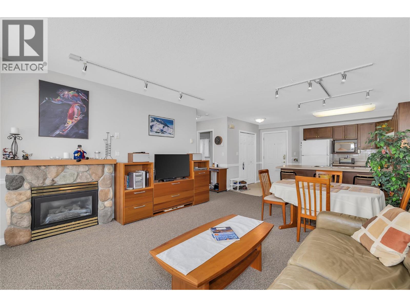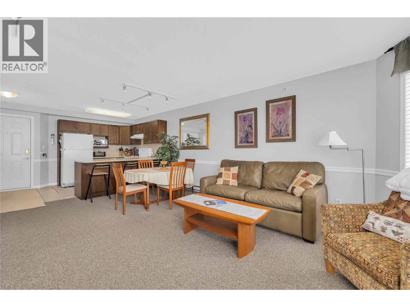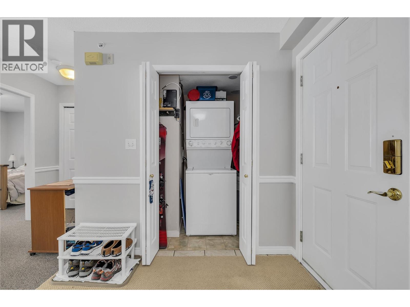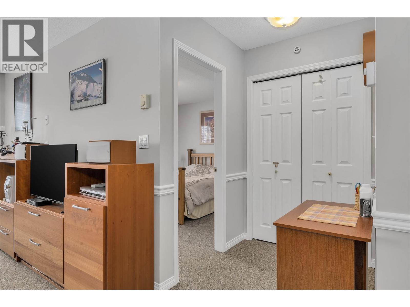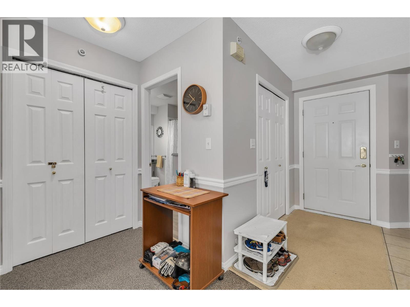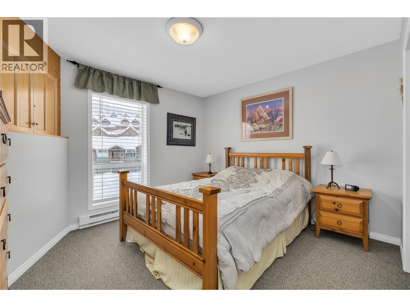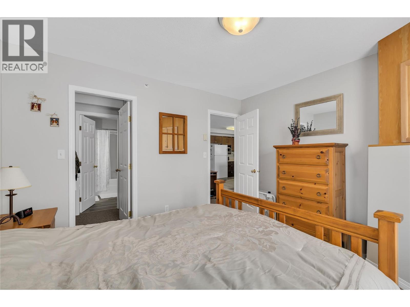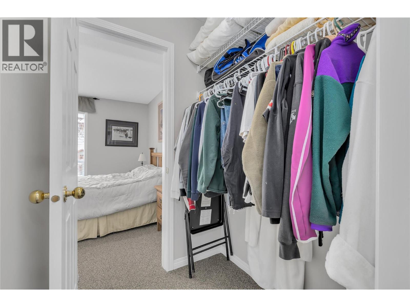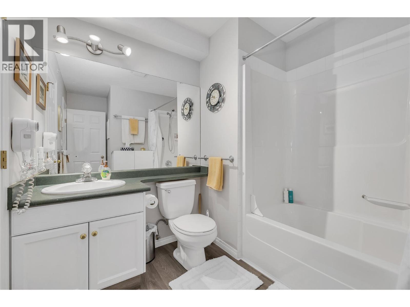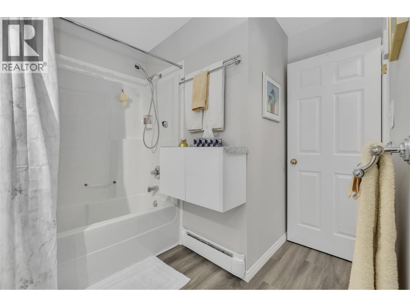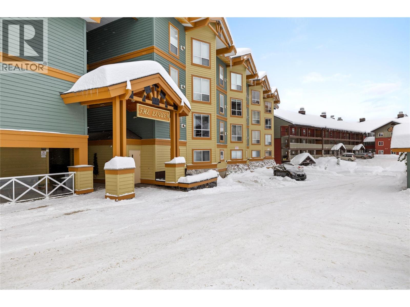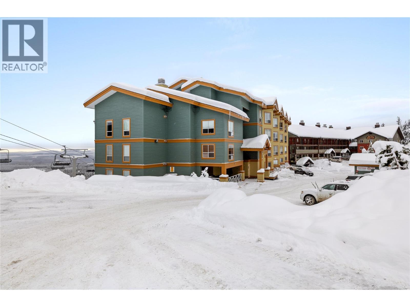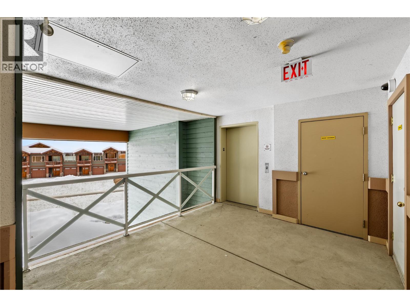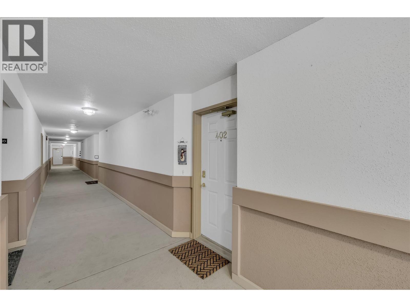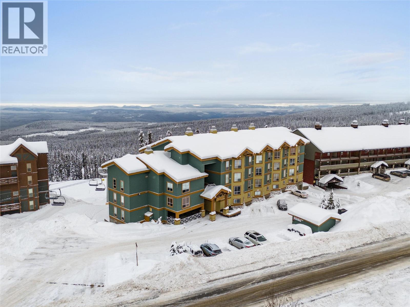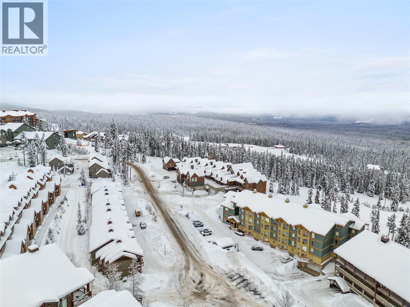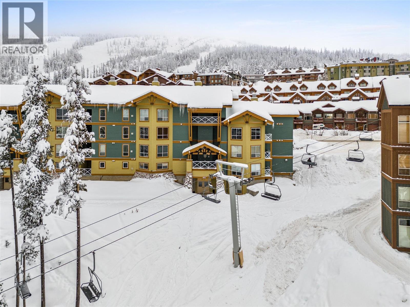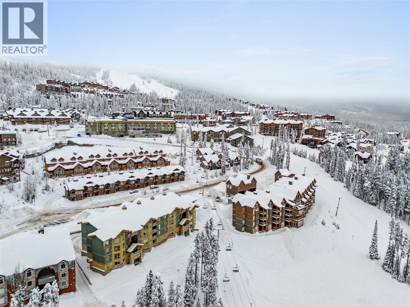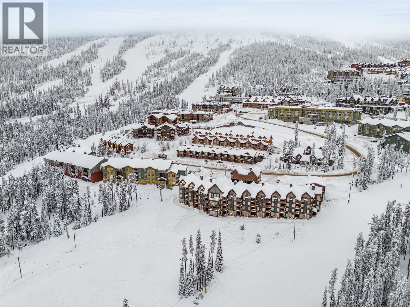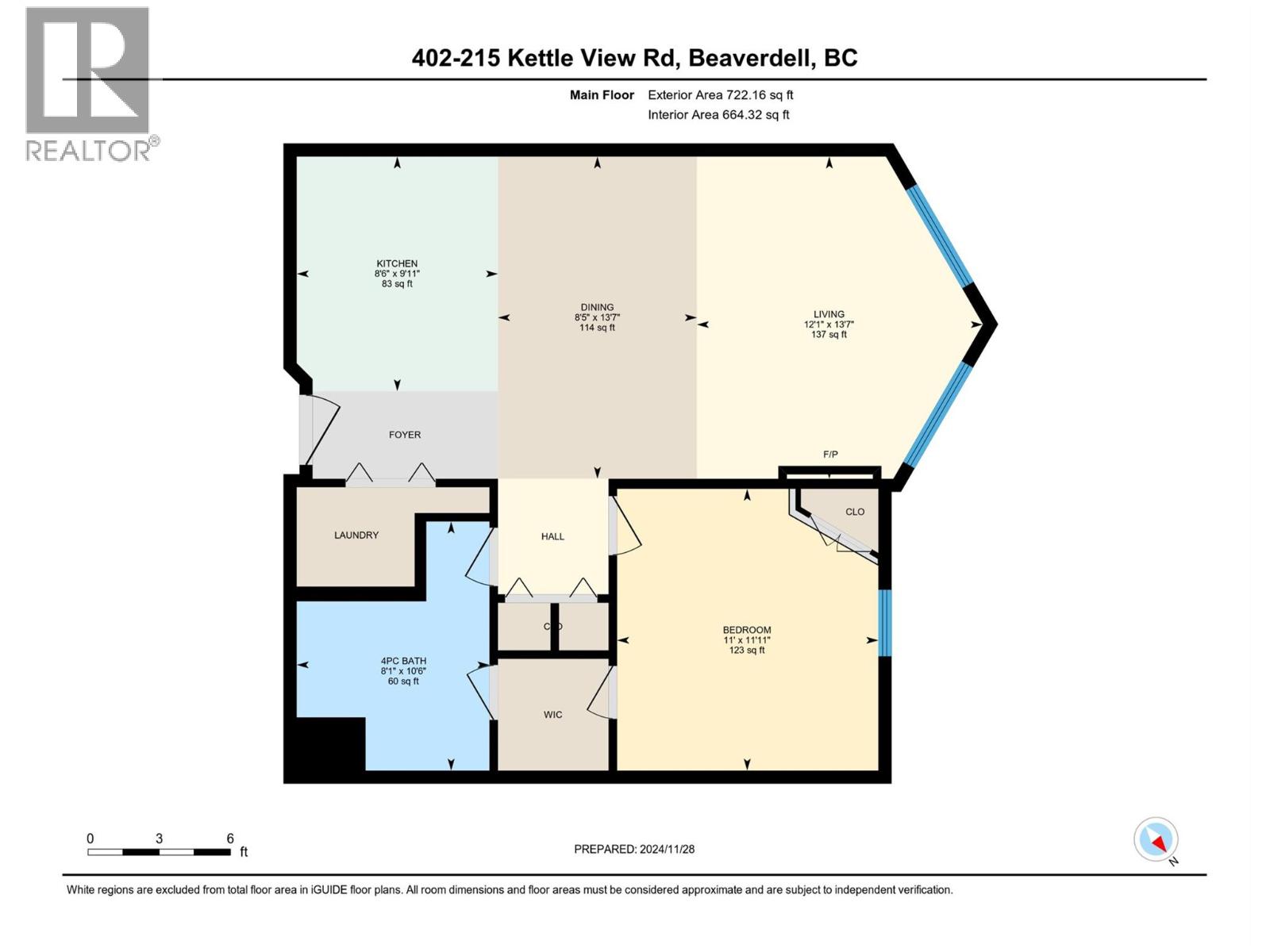215 Kettleview Road Unit# 402, Big White, British Columbia V1P 1P3 (28865937)
215 Kettleview Road Unit# 402 Big White, British Columbia V1P 1P3
Interested?
Contact us for more information

Jesse East
Personal Real Estate Corporation
www.jesseeast.com/

100 - 1553 Harvey Avenue
Kelowna, British Columbia V1Y 6G1
(250) 717-5000
(250) 861-8462
$425,000
YOUR MOUNTAIN GETAWAY AWAITS! This top-floor 1-bedroom, 1-bathroom retreat at The Legacy offers the perfect blend of comfort, convenience, and adventure. With true ski-in/ski-out access via Hummingbird and just a short walk to Big White Village, you’re steps from world-class skiing, dining, and entertainment. After a day on the slopes, enjoy the ease of secure underground parking with direct elevator access. Unwind in one of two communal hot tubs, or gather with friends around the shared BBQ for the ultimate après-ski experience. Whether you’re looking for a personal mountain escape or a savvy investment opportunity, this unit is your key to embracing the Big White lifestyle to the fullest. (id:26472)
Property Details
| MLS® Number | 10362681 |
| Property Type | Single Family |
| Neigbourhood | Big White |
| Community Name | The Legacy |
| Amenities Near By | Recreation, Shopping, Ski Area |
| Community Features | Family Oriented |
| Features | Irregular Lot Size |
| Parking Space Total | 1 |
| Storage Type | Storage, Locker |
| View Type | Mountain View |
Building
| Bathroom Total | 1 |
| Bedrooms Total | 1 |
| Amenities | Cable Tv |
| Appliances | Refrigerator, Dishwasher, Dryer, Range - Electric, Microwave, Washer |
| Constructed Date | 1995 |
| Exterior Finish | Other |
| Fire Protection | Sprinkler System-fire, Smoke Detector Only |
| Fireplace Fuel | Gas |
| Fireplace Present | Yes |
| Fireplace Total | 1 |
| Fireplace Type | Unknown |
| Flooring Type | Carpeted, Ceramic Tile, Vinyl |
| Heating Fuel | Electric |
| Heating Type | Baseboard Heaters |
| Roof Material | Asphalt Shingle |
| Roof Style | Unknown |
| Stories Total | 1 |
| Size Interior | 722 Sqft |
| Type | Apartment |
| Utility Water | Private Utility |
Parking
| Additional Parking | |
| Parkade |
Land
| Access Type | Easy Access |
| Acreage | No |
| Land Amenities | Recreation, Shopping, Ski Area |
| Sewer | Municipal Sewage System |
| Size Total Text | Under 1 Acre |
| Zoning Type | Unknown |
Rooms
| Level | Type | Length | Width | Dimensions |
|---|---|---|---|---|
| Main Level | 4pc Bathroom | 10'6'' x 8'1'' | ||
| Main Level | Primary Bedroom | 11'11'' x 11'0'' | ||
| Main Level | Dining Room | 13'7'' x 8'5'' | ||
| Main Level | Living Room | 13'7'' x 12'1'' | ||
| Main Level | Kitchen | 9'11'' x 8'6'' |
https://www.realtor.ca/real-estate/28865937/215-kettleview-road-unit-402-big-white-big-white


