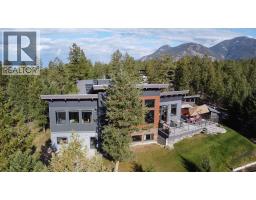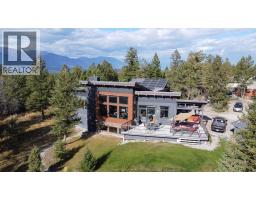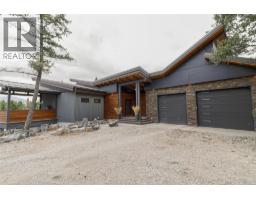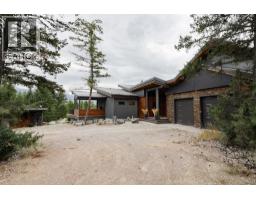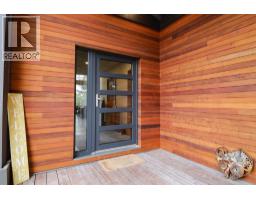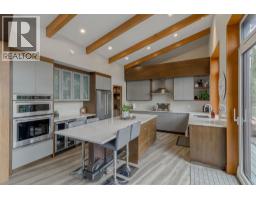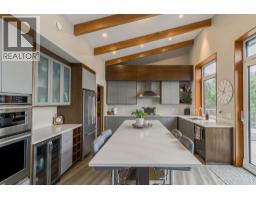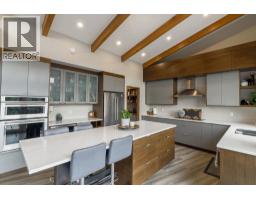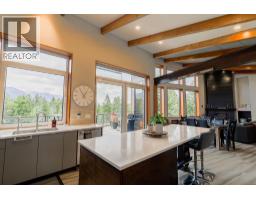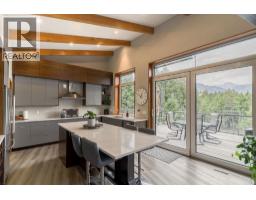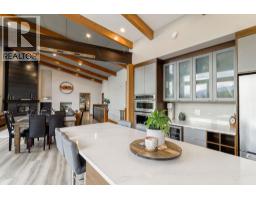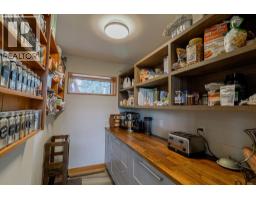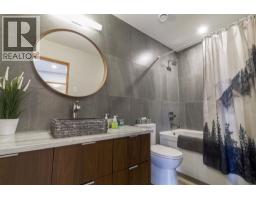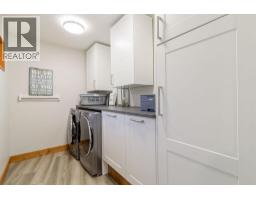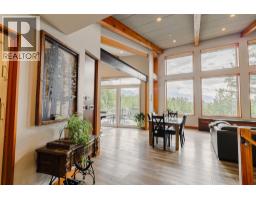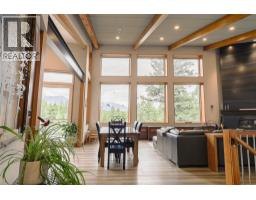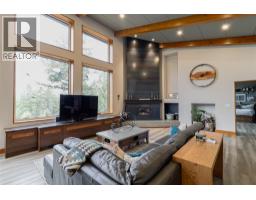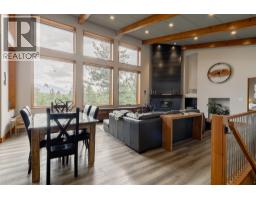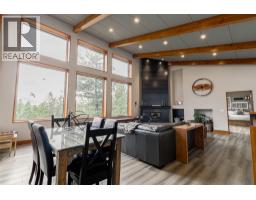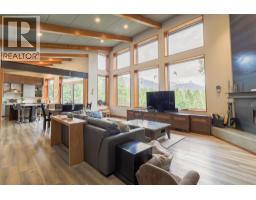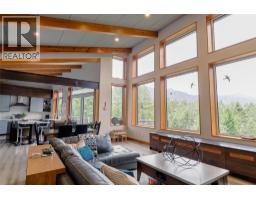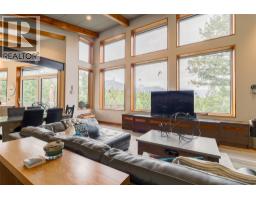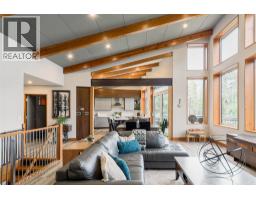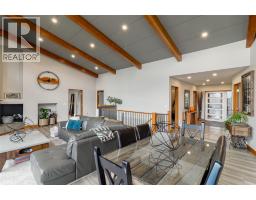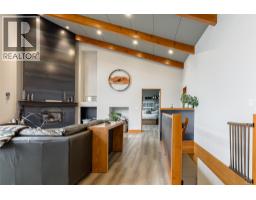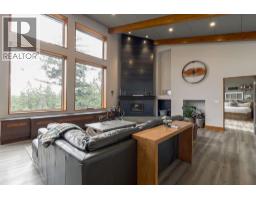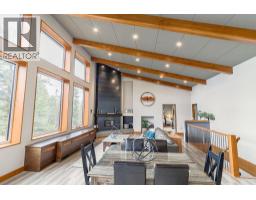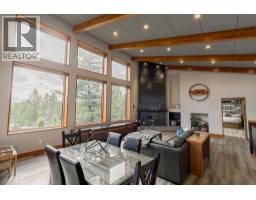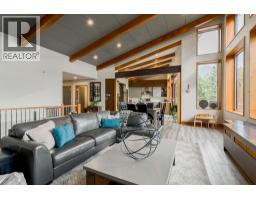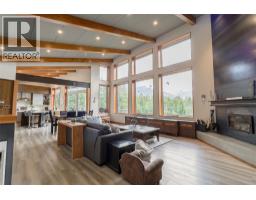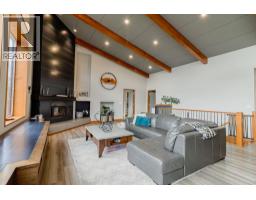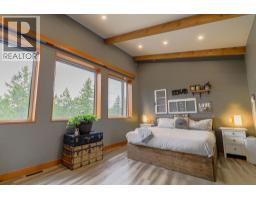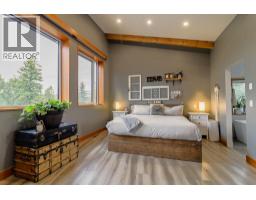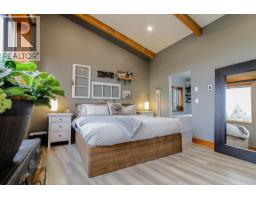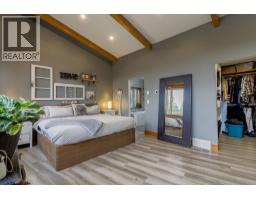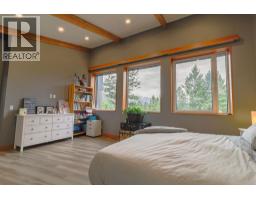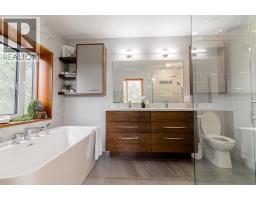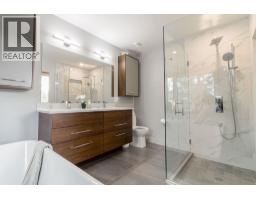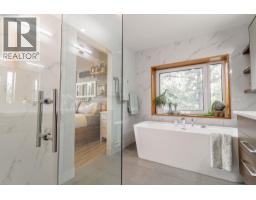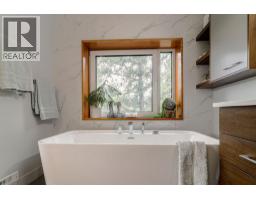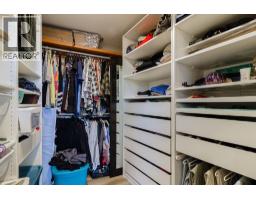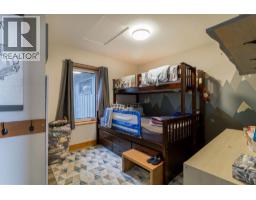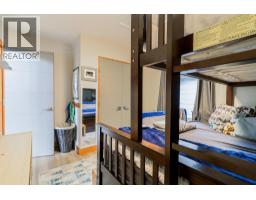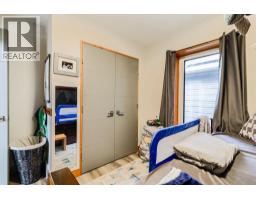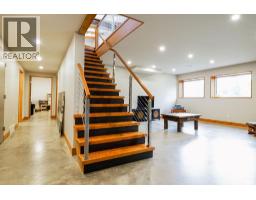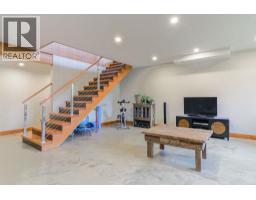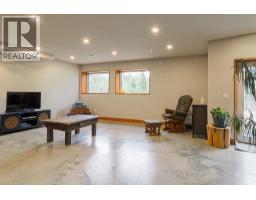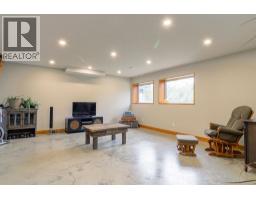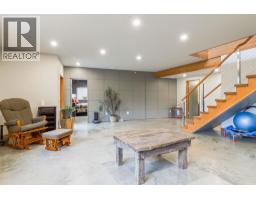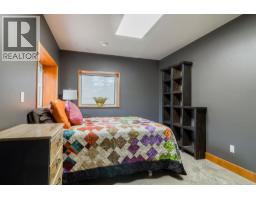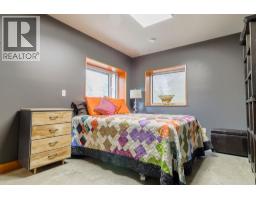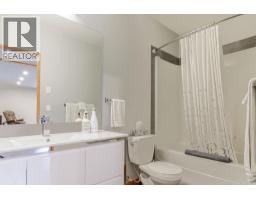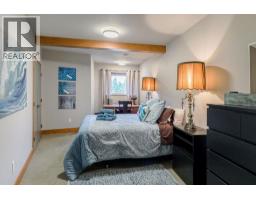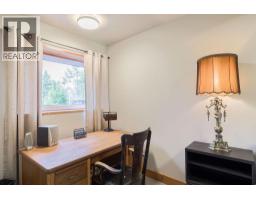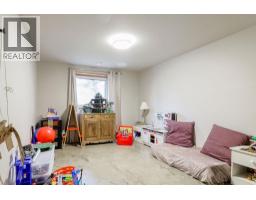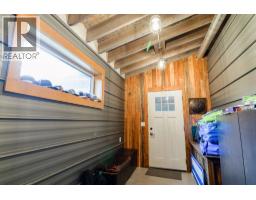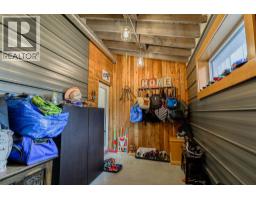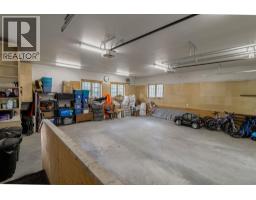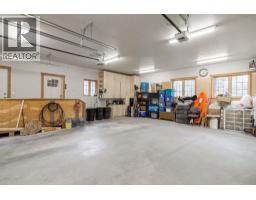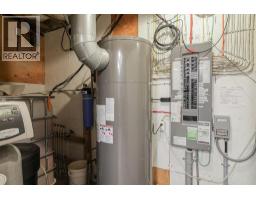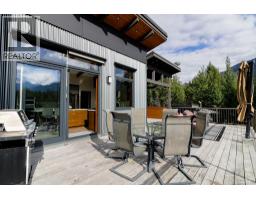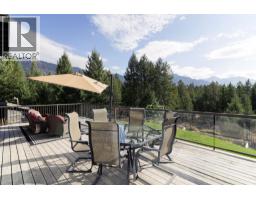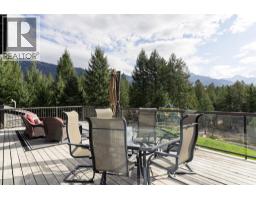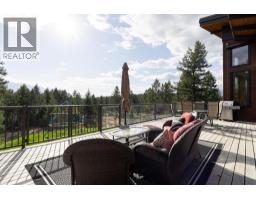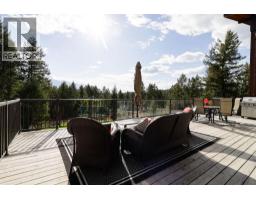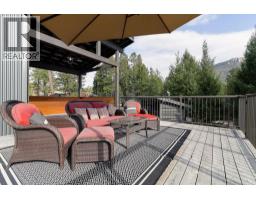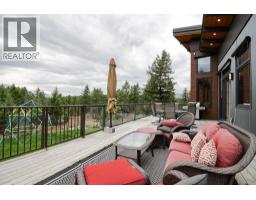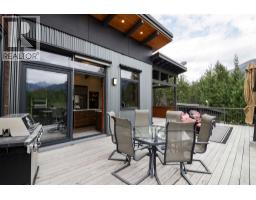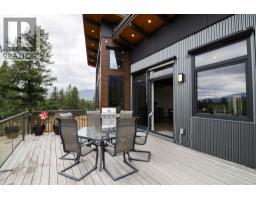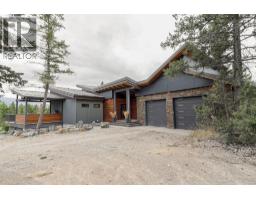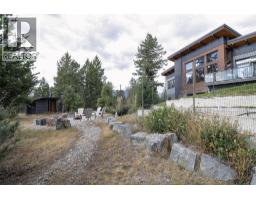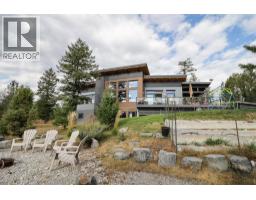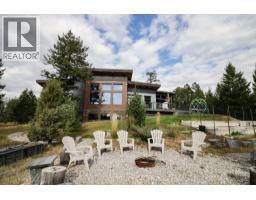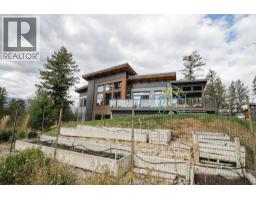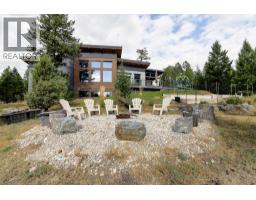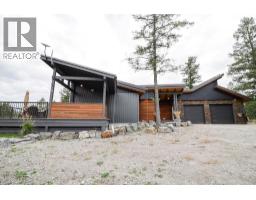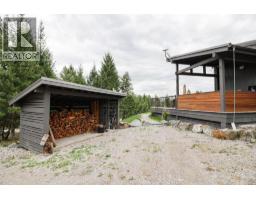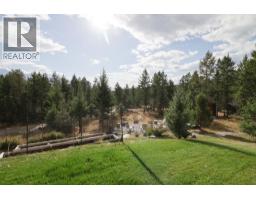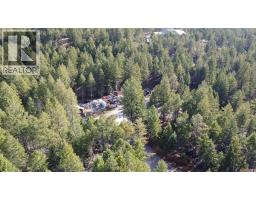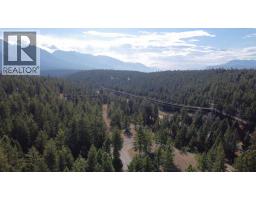2160 Kootenay 3 Road, Windermere, British Columbia V0B 2L1 (29002961)
2160 Kootenay 3 Road Windermere, British Columbia V0B 2L1
Interested?
Contact us for more information

Barry Benson
www.barrybenson.ca/

492 Hwy 93/95
Invermere, British Columbia V0A 1K2
(250) 342-5599
(250) 342-5559
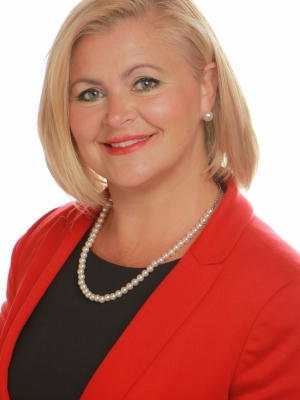
Dk Rice
Personal Real Estate Corporation
www.teamrice.ca/

492 Hwy 93/95
Invermere, British Columbia V0A 1K2
(250) 342-5599
(250) 342-5559

Rt Rice

492 Hwy 93/95
Invermere, British Columbia V0A 1K2
(250) 342-5599
(250) 342-5559
$1,699,000
Experience the perfect blend of luxury, comfort, and sustainability in this stunning custom-built home set on 5 private acres with breathtaking mountain views of the Fairmont mountain range. Designed with exceptional craftsmanship and energy efficiency in mind, this Net Zero Ready residence offers an unparalleled living experience. Step inside to a grand custom kitchen featuring high-end finishes, premium appliances, and a butler’s pantry—perfect for entertaining and everyday living. The expansive open-concept layout seamlessly flows into the dining area and living room, where a grand fireplace anchors the space and triple glazed European windows frame the panoramic mountain backdrop. The primary suite is a serene retreat with a spa-inspired ensuite and a spacious walk-in closet. The fully finished basement provides three additional bedrooms, a full bathroom, and ample space for guests or family. Enjoy outdoor living on the large south-facing deck, ideal for soaking in the sunshine and sweeping views. Additional features include a stylish laundry room, a spacious mudroom, and an attached two-car garage offering both function and style. Whether you’re looking for a full-time residence or a luxurious mountain retreat, this property embodies modern elegance and timeless mountain living. (id:26472)
Property Details
| MLS® Number | 10365806 |
| Property Type | Single Family |
| Neigbourhood | Windermere |
| Amenities Near By | Golf Nearby, Recreation, Ski Area |
| Community Features | Pets Allowed, Rentals Allowed |
| Features | Private Setting, Central Island, One Balcony |
| Parking Space Total | 5 |
| View Type | Mountain View, Valley View, View (panoramic) |
Building
| Bathroom Total | 3 |
| Bedrooms Total | 5 |
| Appliances | Range, Refrigerator, Dishwasher, Dryer, Microwave, Washer |
| Architectural Style | Ranch |
| Basement Type | Full |
| Constructed Date | 2019 |
| Construction Style Attachment | Detached |
| Cooling Type | Heat Pump |
| Exterior Finish | Cedar Siding, Metal, Stone, Other |
| Fireplace Fuel | Wood |
| Fireplace Present | Yes |
| Fireplace Total | 1 |
| Fireplace Type | Conventional |
| Flooring Type | Concrete, Vinyl |
| Foundation Type | Insulated Concrete Forms |
| Heating Type | Forced Air, Heat Pump |
| Roof Material | Asphalt Shingle |
| Roof Style | Unknown |
| Stories Total | 2 |
| Size Interior | 3721 Sqft |
| Type | House |
| Utility Water | Well |
Parking
| Attached Garage | 2 |
Land
| Acreage | Yes |
| Land Amenities | Golf Nearby, Recreation, Ski Area |
| Landscape Features | Underground Sprinkler |
| Sewer | Septic Tank |
| Size Irregular | 4.99 |
| Size Total | 4.99 Ac|1 - 5 Acres |
| Size Total Text | 4.99 Ac|1 - 5 Acres |
Rooms
| Level | Type | Length | Width | Dimensions |
|---|---|---|---|---|
| Basement | Storage | 9'9'' x 11'6'' | ||
| Basement | Recreation Room | 15'0'' x 15'0'' | ||
| Basement | Bedroom | 21'4'' x 9'7'' | ||
| Basement | Bedroom | 10'0'' x 14'0'' | ||
| Basement | Family Room | 18'6'' x 23'9'' | ||
| Basement | 4pc Bathroom | Measurements not available | ||
| Basement | Bedroom | 13'10'' x 10'1'' | ||
| Main Level | Mud Room | 7'6'' x 14'6'' | ||
| Main Level | Pantry | 9'1'' x 5'0'' | ||
| Main Level | Foyer | 15'8'' x 6'6'' | ||
| Main Level | Laundry Room | 10'9'' x 6'0'' | ||
| Main Level | 4pc Bathroom | Measurements not available | ||
| Main Level | Bedroom | 9'9'' x 10'1'' | ||
| Main Level | 4pc Ensuite Bath | Measurements not available | ||
| Main Level | Primary Bedroom | 18'10'' x 12'11'' | ||
| Main Level | Living Room | 17'7'' x 18'9'' | ||
| Main Level | Dining Room | 16'11'' x 8'10'' | ||
| Main Level | Kitchen | 18'11'' x 11'10'' |
https://www.realtor.ca/real-estate/29002961/2160-kootenay-3-road-windermere-windermere


