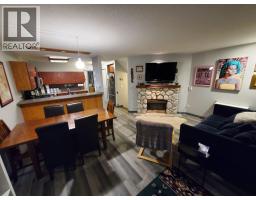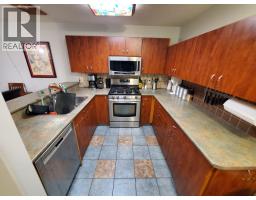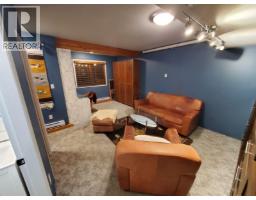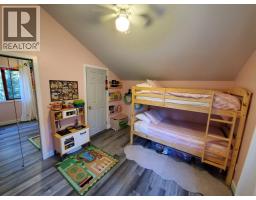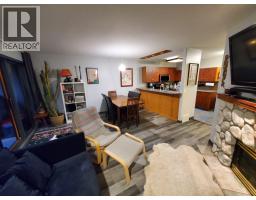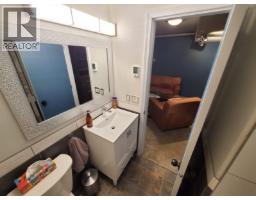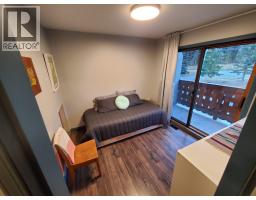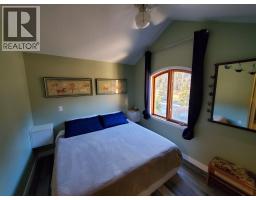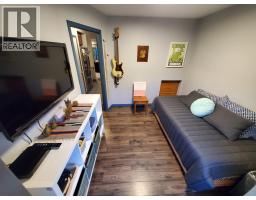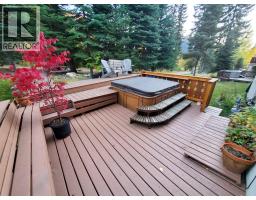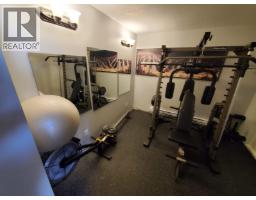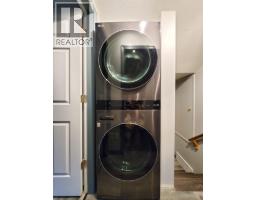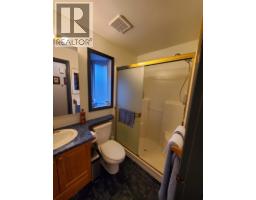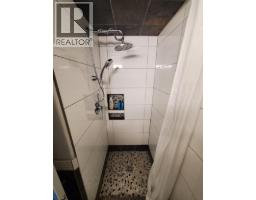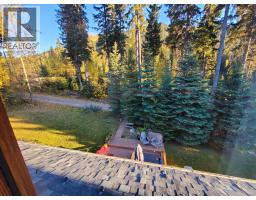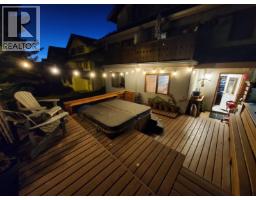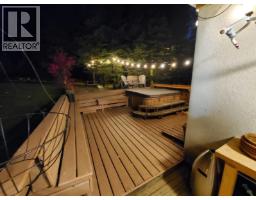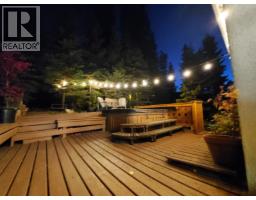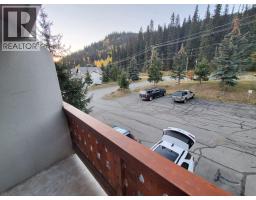2160 Sun Peaks Road Unit# 3, Sun Peaks, British Columbia V0E 5N0 (28918432)
2160 Sun Peaks Road Unit# 3 Sun Peaks, British Columbia V0E 5N0
Interested?
Contact us for more information

Sarah Lee
Personal Real Estate Corporation
www.kamloopsrealestateservices.com/

800 Seymour Street
Kamloops, British Columbia V2C 2H5
(250) 374-1461
(250) 374-0752
$769,000Maintenance,
$712.04 Monthly
Maintenance,
$712.04 MonthlyRare opportunity to find a three-level townhome, built in 1995, with 3 bedrooms + den and 3 full bathrooms in Sun Peaks. Only a 5-minute walk from Village amenities and main chairlifts. The main floor includes a central kitchen with pantry, dining room, laundry area with upgraded (2022) washer/dryer, spacious living room with river rock propane fireplace, rear facing deck w/propane connection to grill, den w/additional deck. The lower level's tandem garage has been transformed into 2 rooms- a large boot room & enclosed storage space. This multi-use space can easily be converted back into a garage if desired. Large mudroom with laundry hook-up at the front door ideal for storage for year-round activities Sun Peaks offers. The massive ground floor bdrm w/ 3 pc ensuite w/infloor heating, office nook, floor to ceiling cabinetry. Expand your outdoor living space with 3 decks. Enjoy the tranquil rear patio featuring green space, mature trees and a hot tub. 2 outdoor parking spots in the driveway. Convenient visitor parking opposite the unit. Ground floor bedroom ideal for master bedroom. Roof 2021. Strata fee $712.04/mo. Tourism fee $176.92/yr. 1 dog or 1 cat allowed. 24~48-hour notice required for showings re. tenant who is on month-to-month lease. Interior photos were taken before tenant moved in. Don't be distracted by clutter. (id:26472)
Property Details
| MLS® Number | 10364233 |
| Property Type | Single Family |
| Neigbourhood | Sun Peaks |
| Community Name | THE PEAKS |
| Amenities Near By | Golf Nearby, Recreation, Ski Area |
| Community Features | Pets Allowed |
| Parking Space Total | 1 |
Building
| Bathroom Total | 3 |
| Bedrooms Total | 3 |
| Appliances | Range, Refrigerator, Dishwasher, Washer & Dryer |
| Basement Type | Full |
| Constructed Date | 1995 |
| Construction Style Attachment | Attached |
| Exterior Finish | Stucco |
| Fireplace Fuel | Propane |
| Fireplace Present | Yes |
| Fireplace Total | 1 |
| Fireplace Type | Unknown |
| Flooring Type | Mixed Flooring |
| Heating Type | Forced Air, See Remarks |
| Roof Material | Asphalt Shingle |
| Roof Style | Unknown |
| Stories Total | 3 |
| Size Interior | 1601 Sqft |
| Type | Row / Townhouse |
| Utility Water | Municipal Water |
Parking
| Attached Garage | 1 |
Land
| Access Type | Easy Access |
| Acreage | No |
| Land Amenities | Golf Nearby, Recreation, Ski Area |
| Sewer | Municipal Sewage System |
| Size Total Text | Under 1 Acre |
Rooms
| Level | Type | Length | Width | Dimensions |
|---|---|---|---|---|
| Second Level | Bedroom | 13'7'' x 10'0'' | ||
| Second Level | Bedroom | 13'7'' x 10'0'' | ||
| Second Level | 4pc Bathroom | Measurements not available | ||
| Basement | Other | 8'9'' x 10'5'' | ||
| Basement | Primary Bedroom | 17'0'' x 16'8'' | ||
| Basement | Mud Room | 10'1'' x 9'3'' | ||
| Basement | Foyer | 4'0'' x 6'0'' | ||
| Basement | 3pc Ensuite Bath | Measurements not available | ||
| Main Level | Office | 9'4'' x 9'2'' | ||
| Main Level | Living Room | 10'9'' x 12'0'' | ||
| Main Level | Dining Room | 13' x 6'0'' | ||
| Main Level | Kitchen | 10'2'' x 11'10'' | ||
| Main Level | 4pc Bathroom | Measurements not available |
https://www.realtor.ca/real-estate/28918432/2160-sun-peaks-road-unit-3-sun-peaks-sun-peaks


