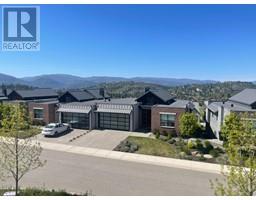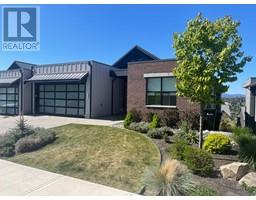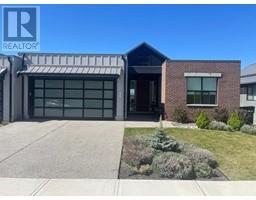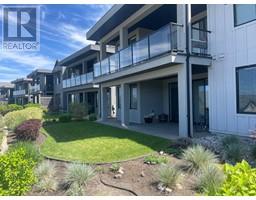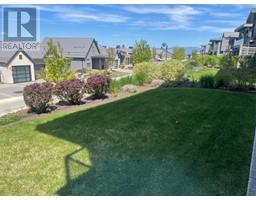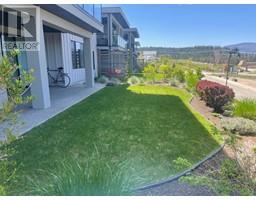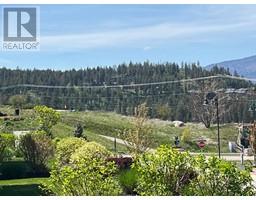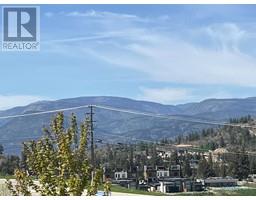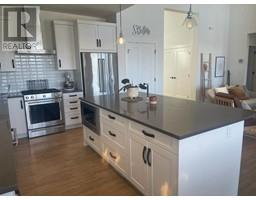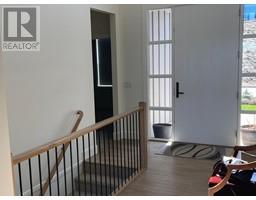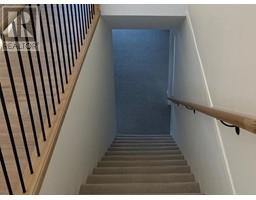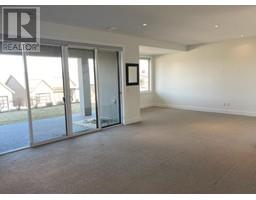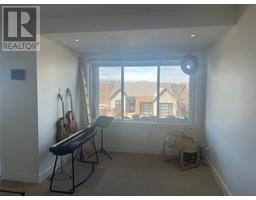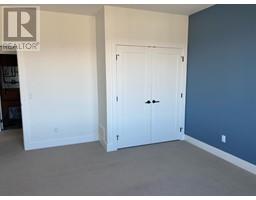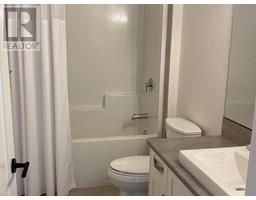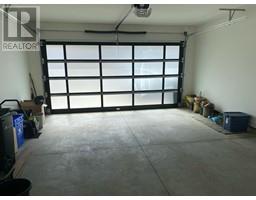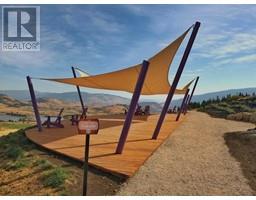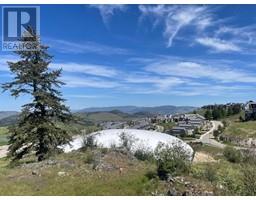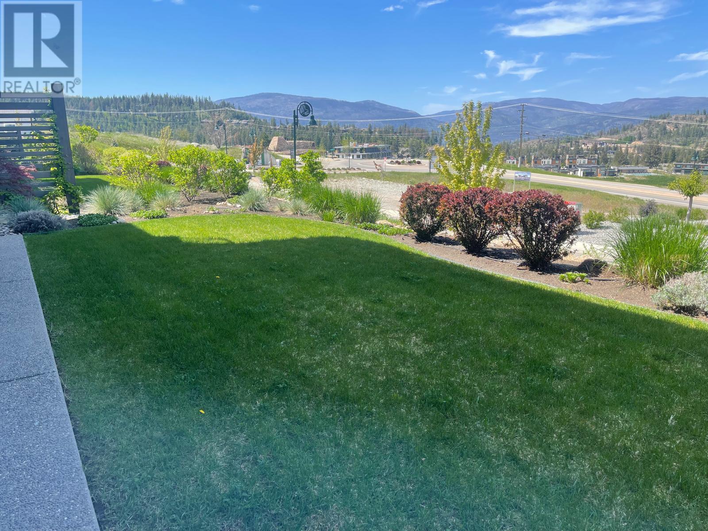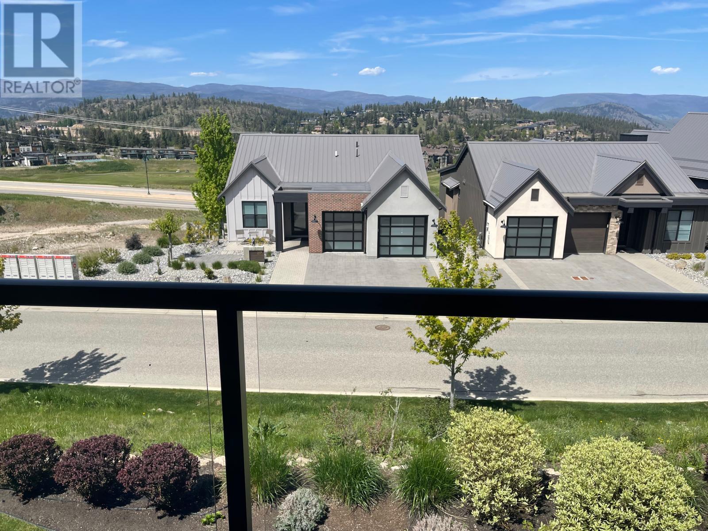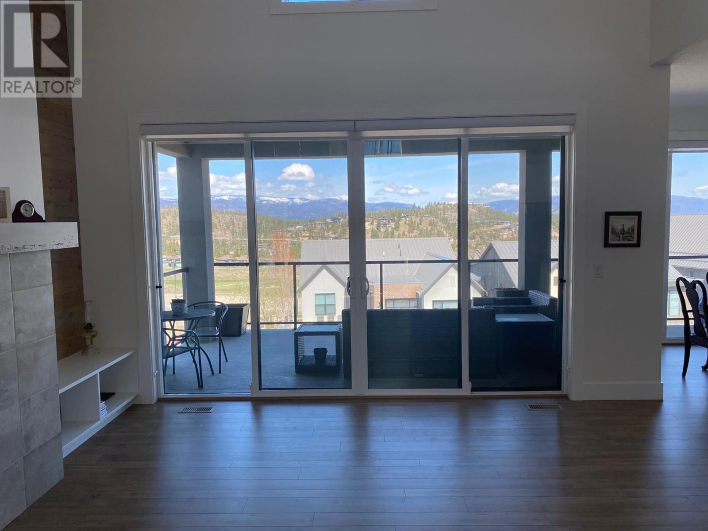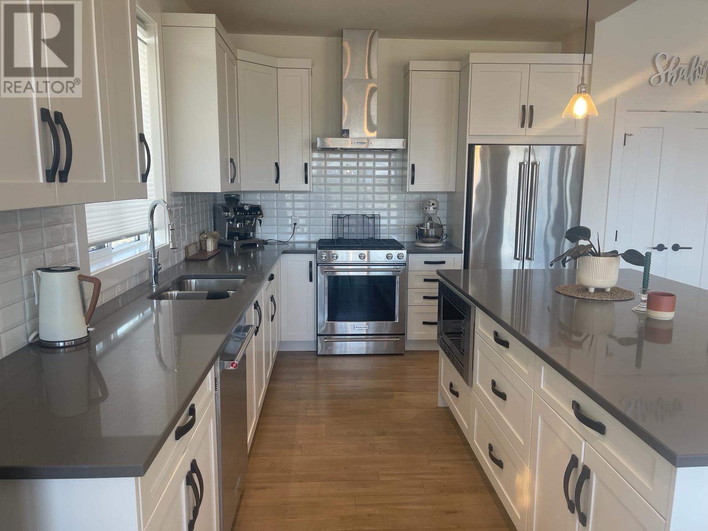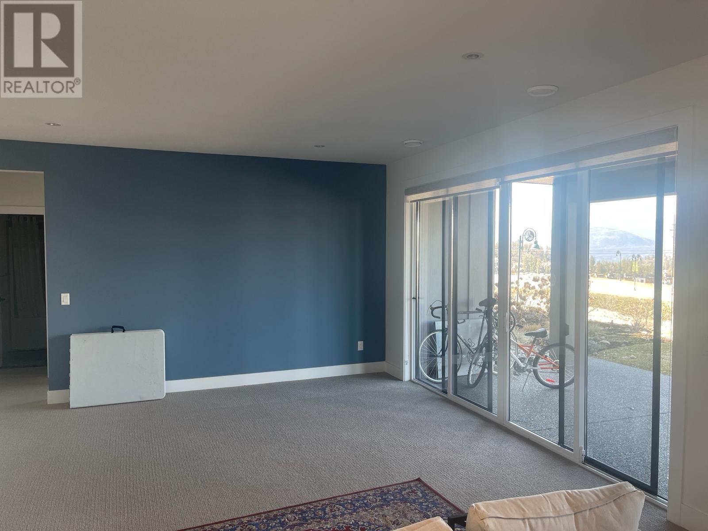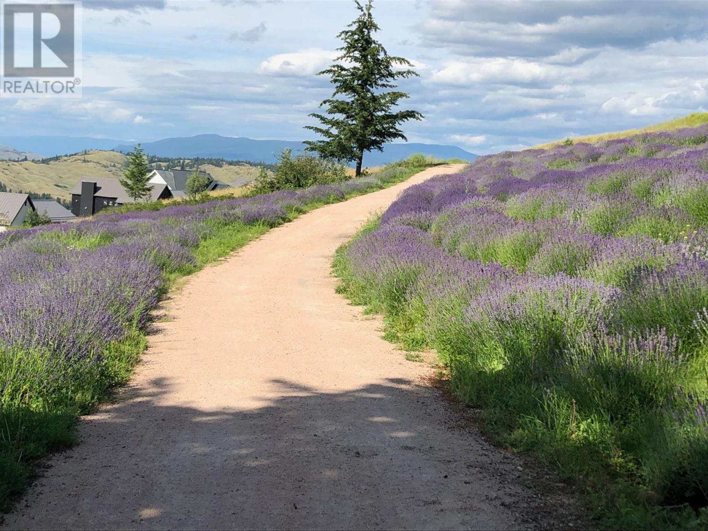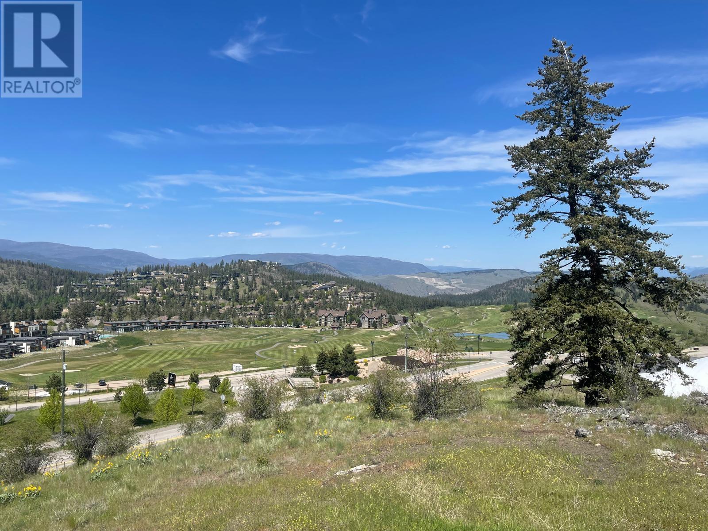217 Ashcroft Place, Vernon, British Columbia V1H 2M1 (26650911)
217 Ashcroft Place Vernon, British Columbia V1H 2M1
Interested?
Contact us for more information

Murray Bennetto
www.bennetto.ca/

5603 27th Street
Vernon, British Columbia V1T 8Z5
(250) 549-4161
(250) 549-7007
https://www.remaxvernon.com/
$1,119,000
Beautiful semi-detached rancher with walk-out basement in great location at Predator Ridge. Gorgeous views from both the main floor deck and the lower patio. This 4 bedroom plus den/office shows almost like new. Stunning kitchen with large island, finishings, fixtures, lighting, countertops, great cupboard space, and stainless steel appliances. The open, vaulted plan shows off the modern feel of this home. Attached double garage, lovely landscaping and great street appeal. Experience the Predator Ridge lifestyle to the fullest with world class golf resort, tennis, pickleball, fitness centre and of course Sparkling Hills nearby. (id:26472)
Property Details
| MLS® Number | 10307171 |
| Property Type | Single Family |
| Neigbourhood | Predator Ridge |
| Amenities Near By | Golf Nearby, Recreation |
| Features | Cul-de-sac, Central Island, One Balcony |
| Parking Space Total | 2 |
| Road Type | Cul De Sac |
| View Type | Mountain View, Valley View |
Building
| Bathroom Total | 3 |
| Bedrooms Total | 4 |
| Appliances | Refrigerator, Dishwasher, Range - Gas, Microwave, Washer & Dryer |
| Architectural Style | Ranch |
| Basement Type | Full |
| Constructed Date | 2018 |
| Cooling Type | Central Air Conditioning |
| Exterior Finish | Brick, Other, Stucco |
| Fireplace Present | Yes |
| Fireplace Type | Insert |
| Flooring Type | Carpeted, Laminate, Tile |
| Heating Type | Forced Air, See Remarks |
| Roof Material | Steel,tar & Gravel |
| Roof Style | Unknown,unknown |
| Stories Total | 1 |
| Size Interior | 2309 Sqft |
| Type | Duplex |
| Utility Water | Municipal Water |
Parking
| Attached Garage | 2 |
Land
| Access Type | Easy Access |
| Acreage | No |
| Land Amenities | Golf Nearby, Recreation |
| Landscape Features | Landscaped, Underground Sprinkler |
| Sewer | Municipal Sewage System |
| Size Frontage | 50 Ft |
| Size Irregular | 0.12 |
| Size Total | 0.12 Ac|under 1 Acre |
| Size Total Text | 0.12 Ac|under 1 Acre |
| Zoning Type | Unknown |
Rooms
| Level | Type | Length | Width | Dimensions |
|---|---|---|---|---|
| Lower Level | Full Bathroom | 9' x 5' | ||
| Lower Level | Bedroom | 14' x 13' | ||
| Lower Level | Bedroom | 14' x 10' | ||
| Lower Level | Family Room | 25' x 14' | ||
| Main Level | Laundry Room | 8' x 8' | ||
| Main Level | Den | 11' x 9' | ||
| Main Level | Kitchen | 15'0'' x 11' | ||
| Main Level | Bedroom | 11'0'' x 10'0'' | ||
| Main Level | 4pc Bathroom | 8' x 5' | ||
| Main Level | 5pc Ensuite Bath | 9' x 8' | ||
| Main Level | Primary Bedroom | 13'0'' x 13'0'' | ||
| Main Level | Dining Room | 11' x 10'0'' | ||
| Main Level | Living Room | 16' x 14' |
https://www.realtor.ca/real-estate/26650911/217-ashcroft-place-vernon-predator-ridge


