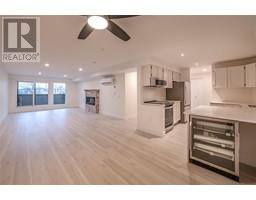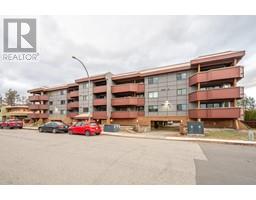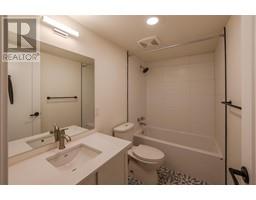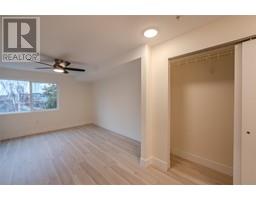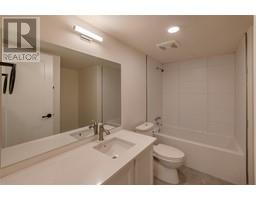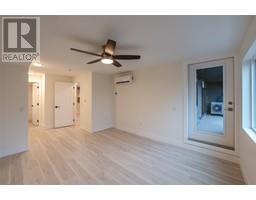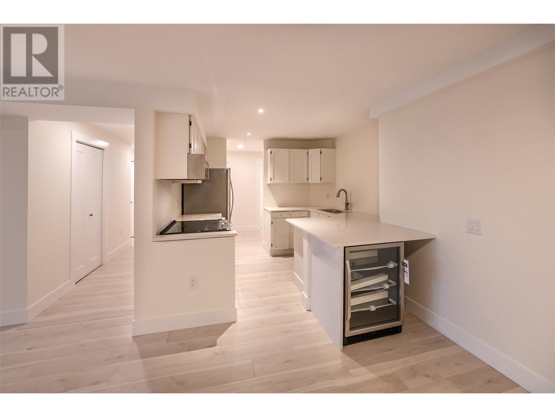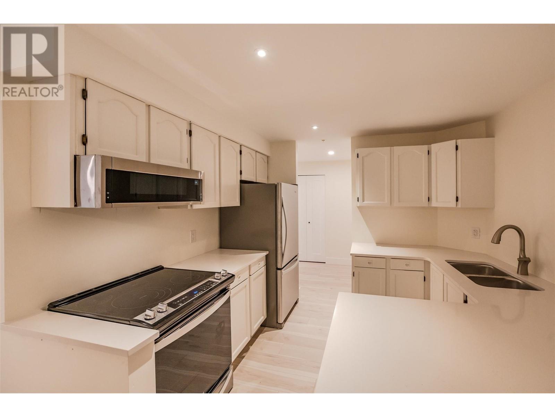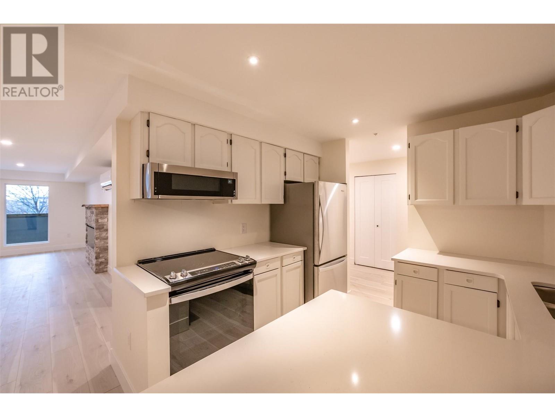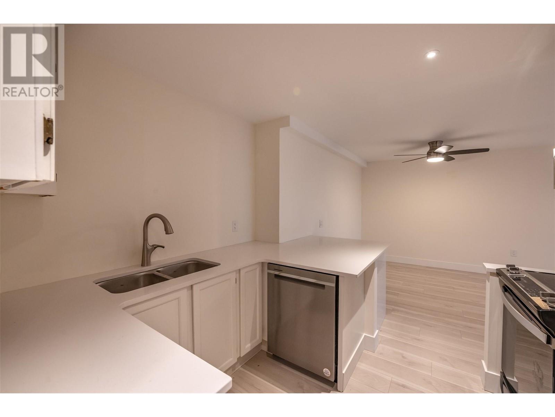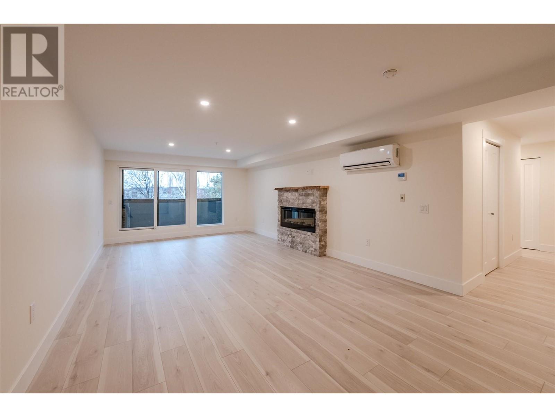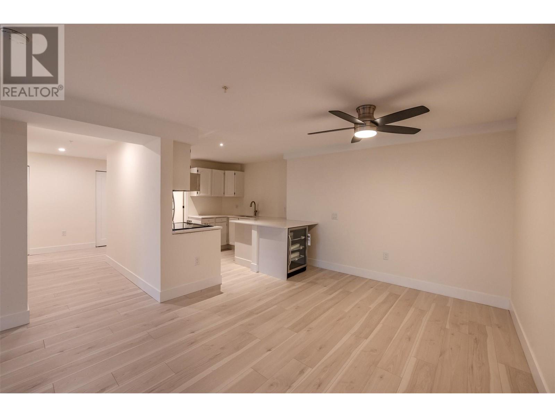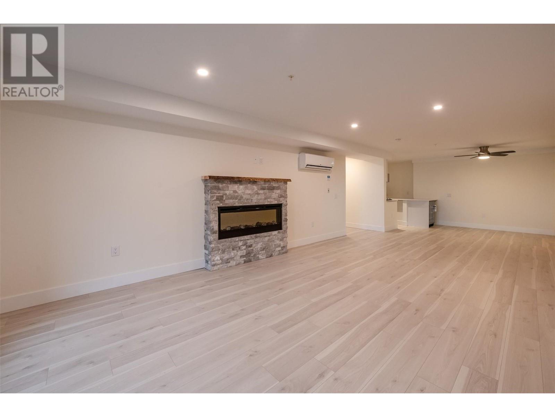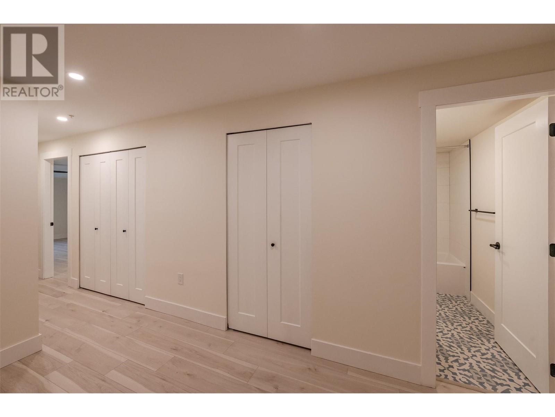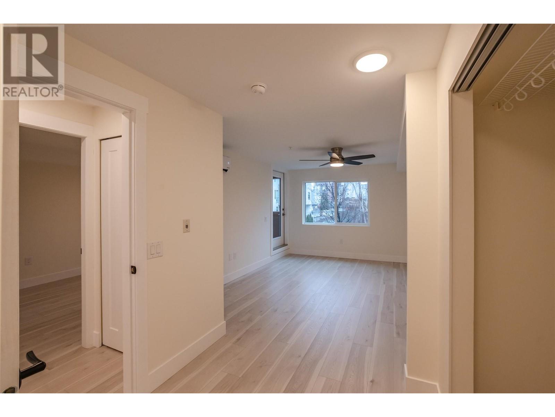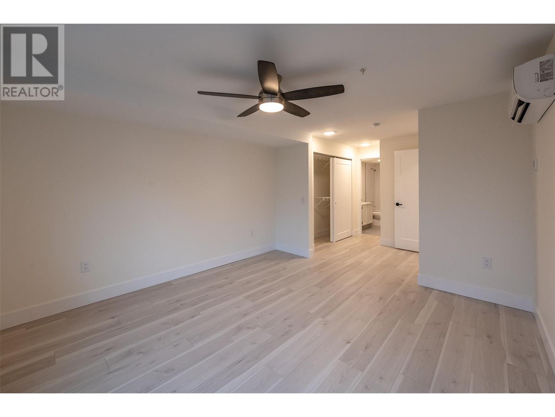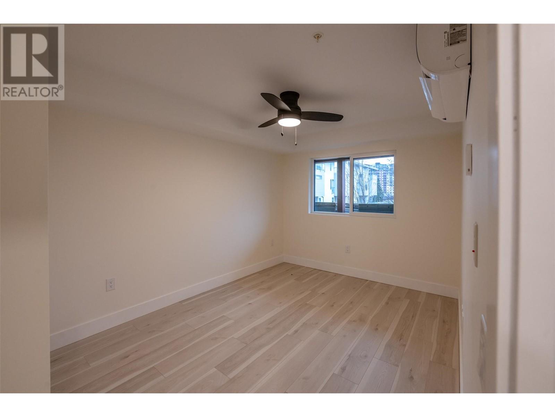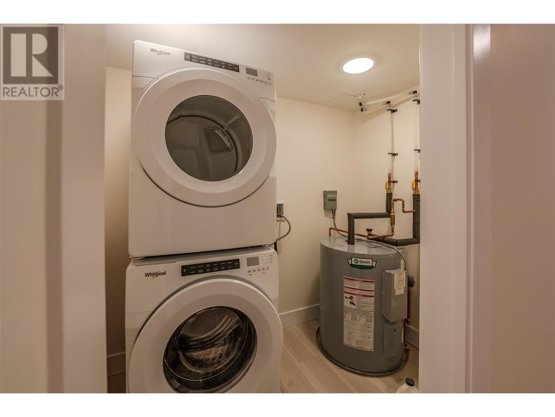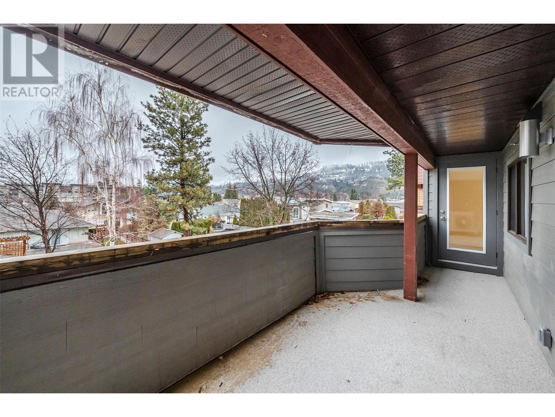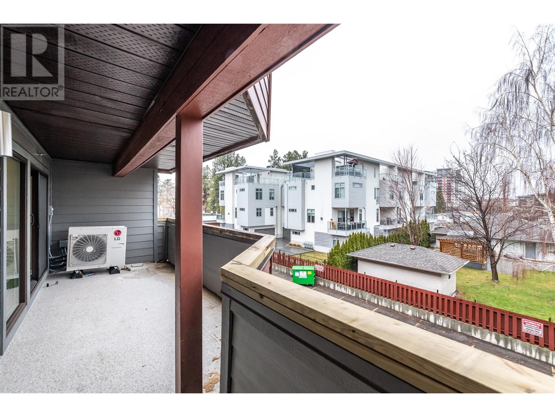217 Elm Avenue Unit# 207, Penticton, British Columbia V2A 3W1 (26531285)
217 Elm Avenue Unit# 207 Penticton, British Columbia V2A 3W1
Interested?
Contact us for more information

Gordon Hoglund
Personal Real Estate Corporation
https://www.linkedin.com/in/gordon-hoglund-793a7589/

484 Main Street
Penticton, British Columbia V2A 5C5
(250) 493-2244
(250) 492-6640
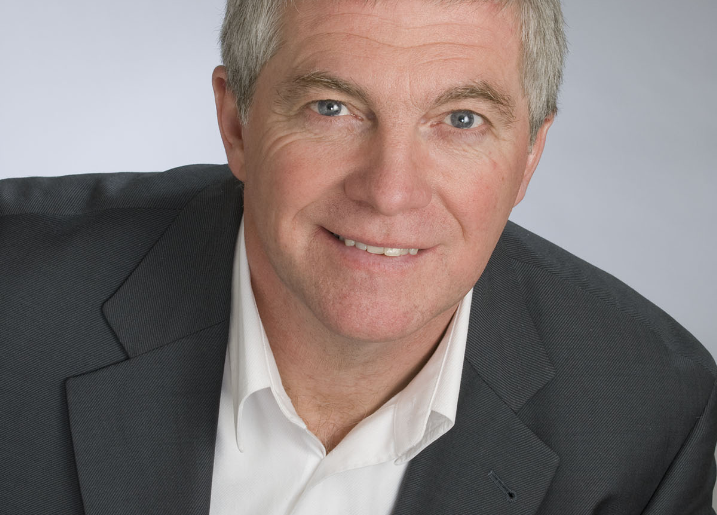
Julius Bloomfield
Personal Real Estate Corporation

484 Main Street
Penticton, British Columbia V2A 5C5
(250) 493-2244
(250) 492-6640
$500,000Maintenance, Reserve Fund Contributions, Insurance, Ground Maintenance, Property Management, Other, See Remarks, Sewer, Waste Removal, Water
$347.50 Monthly
Maintenance, Reserve Fund Contributions, Insurance, Ground Maintenance, Property Management, Other, See Remarks, Sewer, Waste Removal, Water
$347.50 MonthlyLake life starts here! Welcome to the Clarence House at 217 Elm Ave. A spacious and freshly renovated two-bedroom two bath apartment steps from Skaha Beach and Park. Volleyball, sand, splash park, playground, ball diamonds, basketball courts and festivals just steps outside your home. After spending your day outside you will come home to newly renovated bathrooms, flooring, AC, stone counters, and tons of other upgrades. Enjoy sunsets over Green Mountain and cool afternoons from your large back patio. In suite laundry and storage. No age restrictions and liberal pet policy. (id:26472)
Property Details
| MLS® Number | 10304670 |
| Property Type | Single Family |
| Neigbourhood | Main South |
| Community Features | Pets Allowed With Restrictions |
| Features | Balcony |
| Parking Space Total | 1 |
Building
| Bathroom Total | 2 |
| Bedrooms Total | 2 |
| Appliances | Refrigerator, Dishwasher, Dryer, Range - Electric, Microwave, Wine Fridge |
| Constructed Date | 1981 |
| Cooling Type | Heat Pump |
| Exterior Finish | Wood, Composite Siding |
| Fire Protection | Security, Smoke Detector Only |
| Flooring Type | Laminate, Tile |
| Heating Type | Baseboard Heaters, Heat Pump |
| Stories Total | 1 |
| Size Interior | 1193 Sqft |
| Type | Apartment |
| Utility Water | Municipal Water |
Parking
| Other |
Land
| Acreage | No |
| Sewer | Municipal Sewage System |
| Size Total Text | Under 1 Acre |
| Zoning Type | Unknown |
Rooms
| Level | Type | Length | Width | Dimensions |
|---|---|---|---|---|
| Main Level | 4pc Bathroom | Measurements not available | ||
| Main Level | 4pc Ensuite Bath | Measurements not available | ||
| Main Level | Foyer | 6'2'' x 8'11'' | ||
| Main Level | Bedroom | 9'1'' x 14' | ||
| Main Level | Primary Bedroom | 11'9'' x 12'10'' | ||
| Main Level | Laundry Room | 9' x 4'11'' | ||
| Main Level | Living Room | 12'10'' x 23'9'' | ||
| Main Level | Dining Room | 11'1'' x 8'11'' | ||
| Main Level | Kitchen | 8'7'' x 9'9'' |
https://www.realtor.ca/real-estate/26531285/217-elm-avenue-unit-207-penticton-main-south


