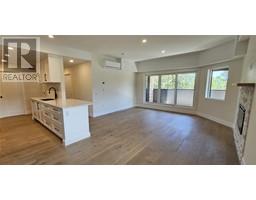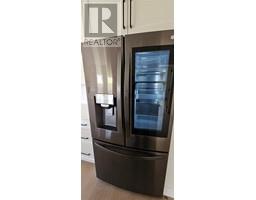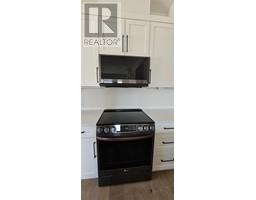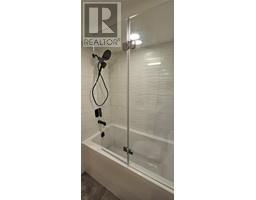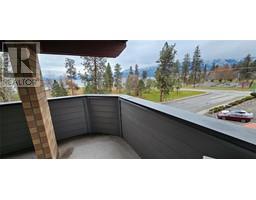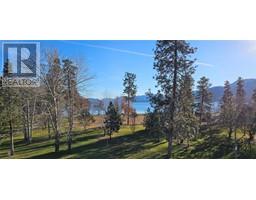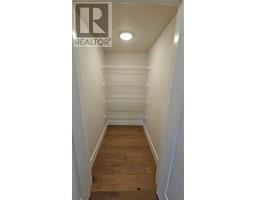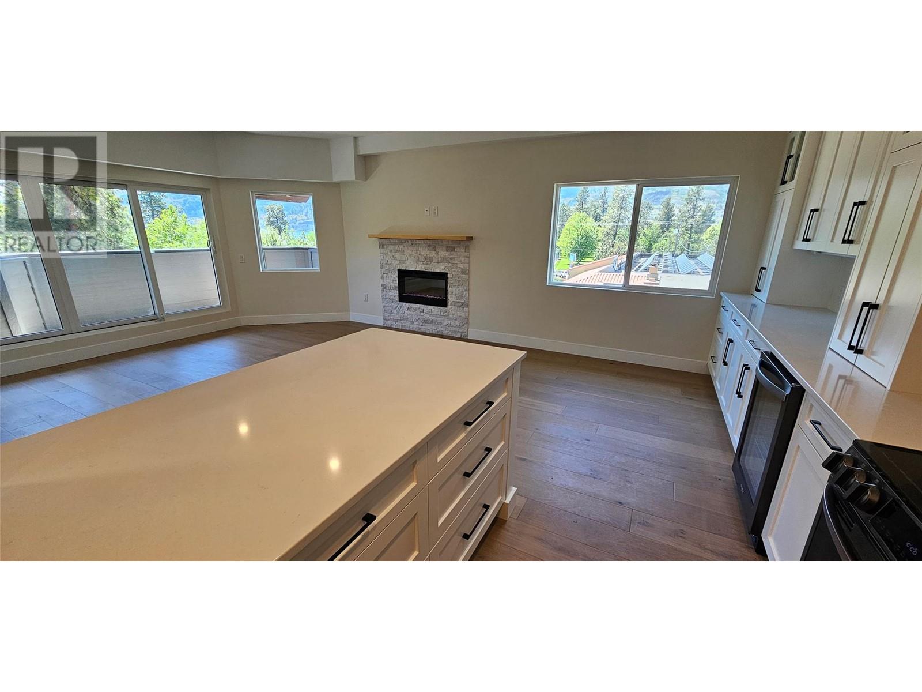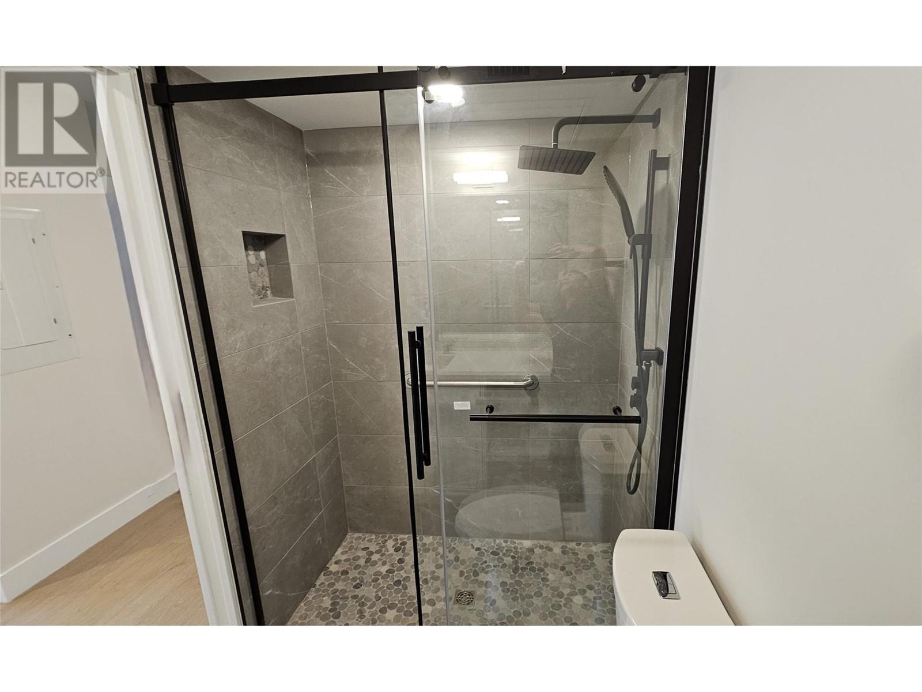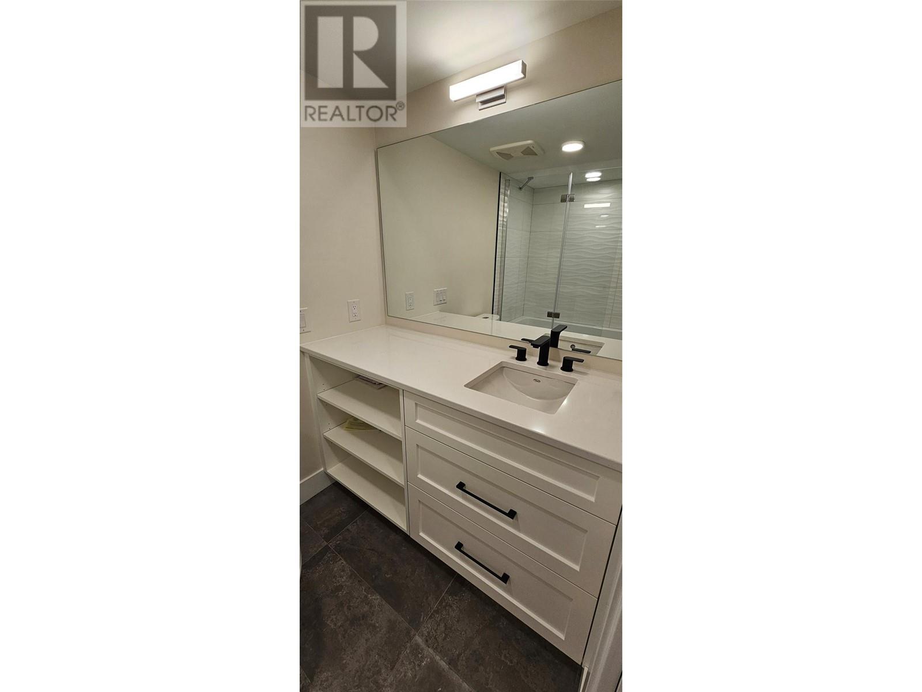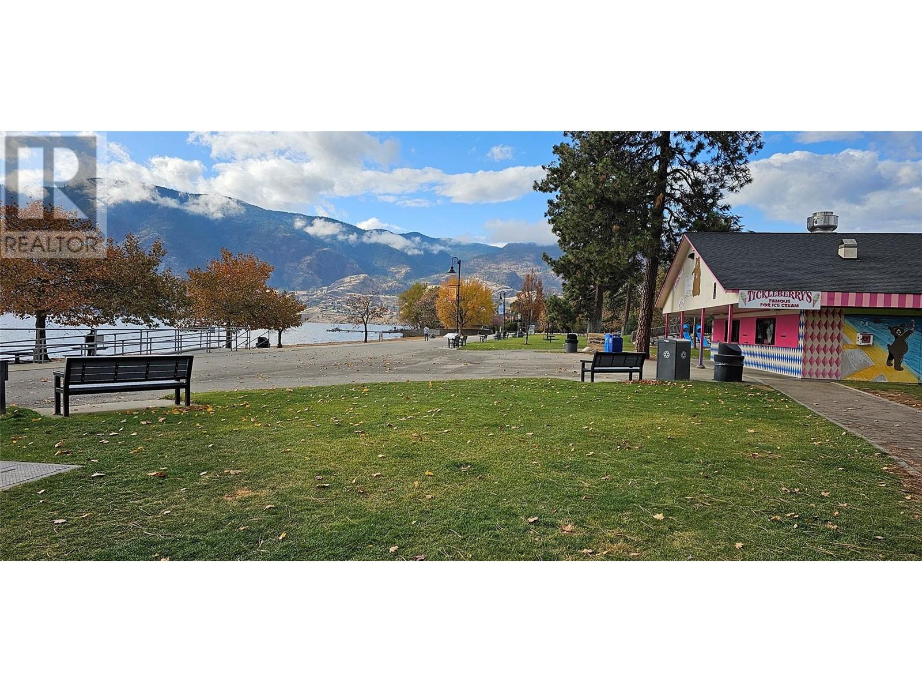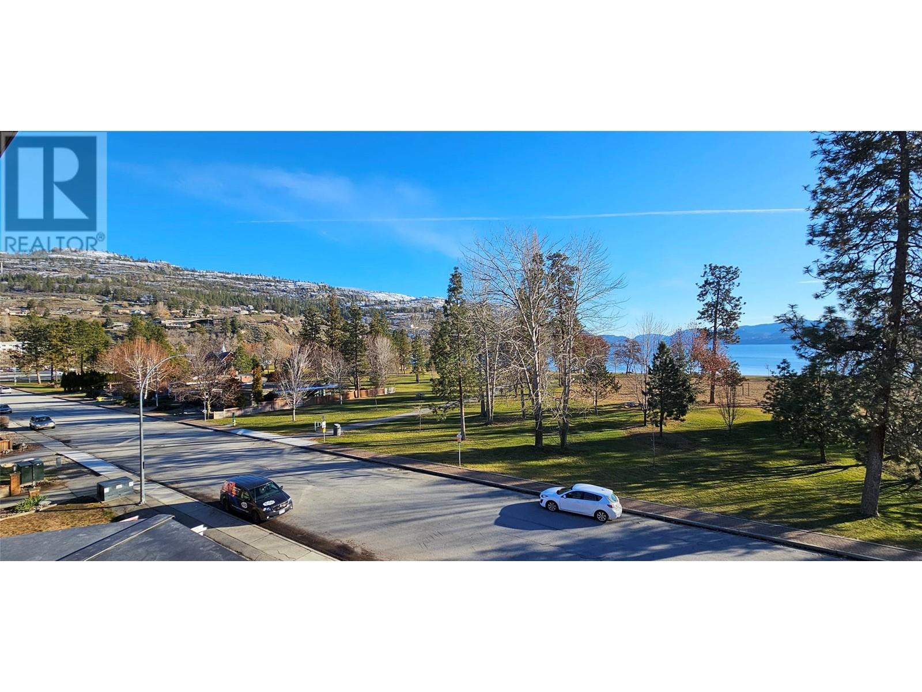217 Elm Avenue Unit# 301, Penticton, British Columbia V2A 3W1 (26380417)
217 Elm Avenue Unit# 301 Penticton, British Columbia V2A 3W1
Interested?
Contact us for more information

Timothy Scott

1631 Dickson Ave, Suite 1100
Kelowna, British Columbia V1Y 0B5
(833) 817-6506
www.exprealty.ca/
$739,000Maintenance, Reserve Fund Contributions
$309.14 Monthly
Maintenance, Reserve Fund Contributions
$309.14 MonthlyEverything is NEW Top Floor, no expenses spared on this premium Lake view/Park front condominium. Enjoy your morning wake up on one of two (South, West facing) private balconies, or relax in the evening, looking out over Skaha Lake and Park. This home features Engineered European Oak hardwood floors, heated bathroom floor, 3 zone climate control system, additional sound proofing, Maimi Vena Quartz Counters, High End kitchen and bathroom fixtures. Walk out the front door to the park you want to live by, steps from Skaha Lake and the parks many features. Tiled heated floors, 3 zone HVAC. sound proofing. Measurements Approximate (id:26472)
Property Details
| MLS® Number | 10301868 |
| Property Type | Single Family |
| Neigbourhood | Main South |
| Community Name | CLARENCE HOUSE |
| Community Features | Pets Allowed With Restrictions, Rentals Allowed |
| Features | Two Balconies |
| Parking Space Total | 1 |
| Storage Type | Storage, Locker |
| View Type | Lake View |
| Water Front Type | Waterfront On Lake |
Building
| Bathroom Total | 2 |
| Bedrooms Total | 2 |
| Appliances | Range, Refrigerator, Dryer, Washer |
| Constructed Date | 2024 |
| Cooling Type | Heat Pump |
| Fire Protection | Security, Sprinkler System-fire, Smoke Detector Only |
| Flooring Type | Hardwood |
| Heating Type | Heat Pump |
| Roof Material | Tar & Gravel |
| Roof Style | Unknown |
| Stories Total | 1 |
| Size Interior | 1119 Sqft |
| Type | Apartment |
| Utility Water | Municipal Water |
Parking
| See Remarks | |
| Other | |
| R V | |
| Underground | 1 |
Land
| Acreage | No |
| Landscape Features | Landscaped |
| Sewer | Municipal Sewage System |
| Size Total Text | Under 1 Acre |
| Surface Water | Lake |
| Zoning Type | Unknown |
Rooms
| Level | Type | Length | Width | Dimensions |
|---|---|---|---|---|
| Second Level | Living Room | 15'0'' x 14'0'' | ||
| Second Level | Kitchen | 8'0'' x 7'0'' | ||
| Second Level | Dining Room | 10'0'' x 8'0'' | ||
| Second Level | Bedroom | 12'0'' x 10'0'' | ||
| Main Level | 4pc Ensuite Bath | Measurements not available | ||
| Main Level | Primary Bedroom | 13'0'' x 11'0'' | ||
| Main Level | 4pc Bathroom | Measurements not available |
Utilities
| Cable | Available |
https://www.realtor.ca/real-estate/26380417/217-elm-avenue-unit-301-penticton-main-south





