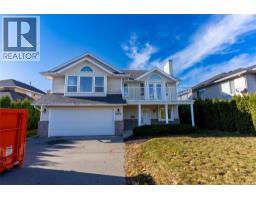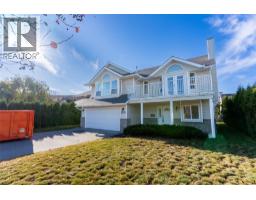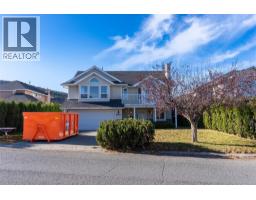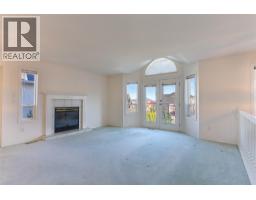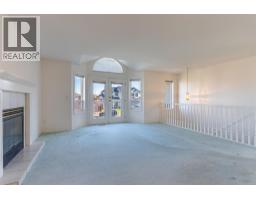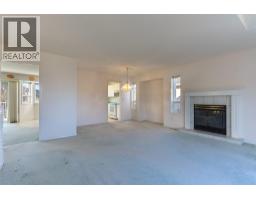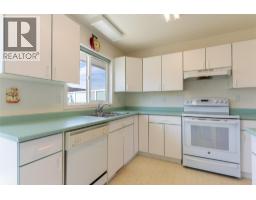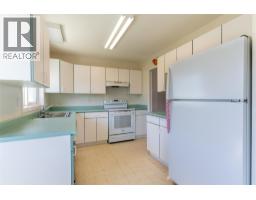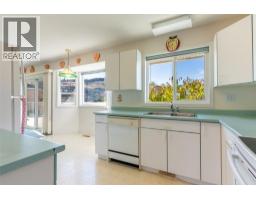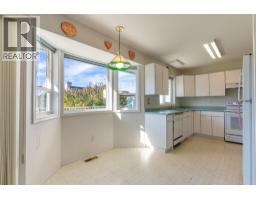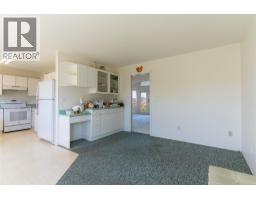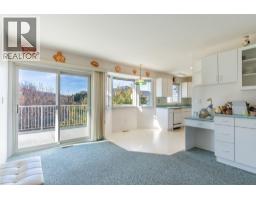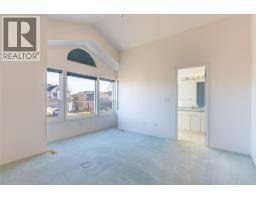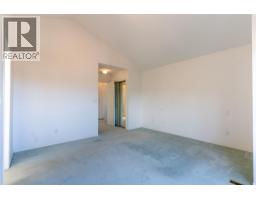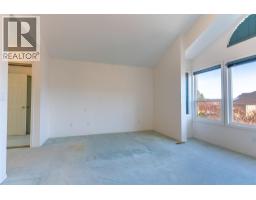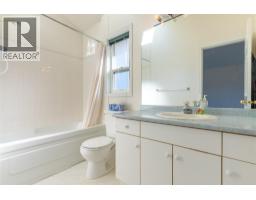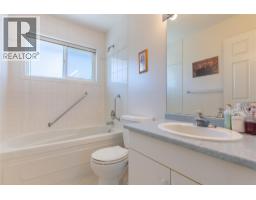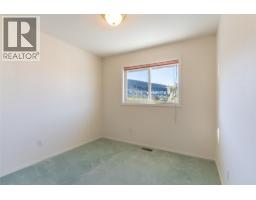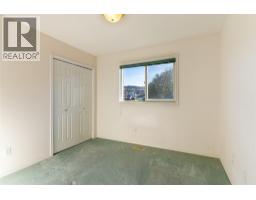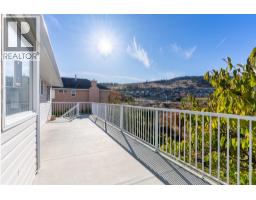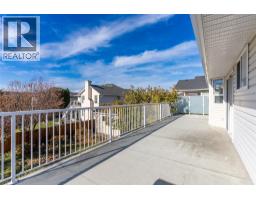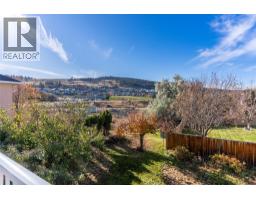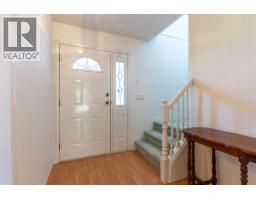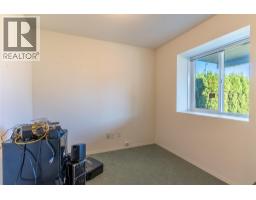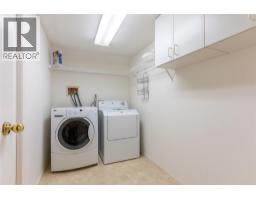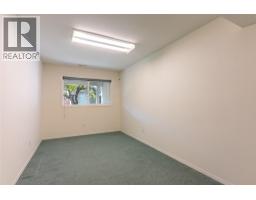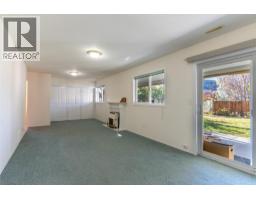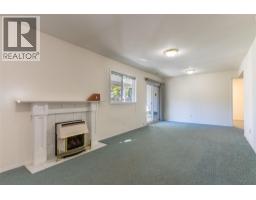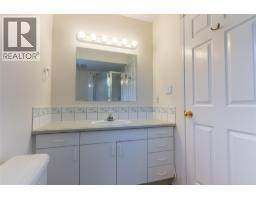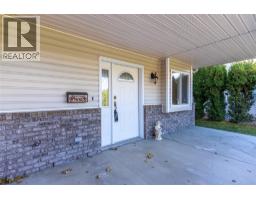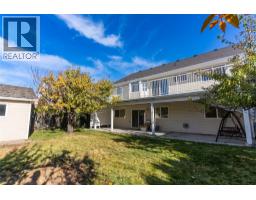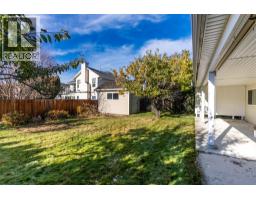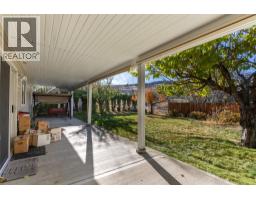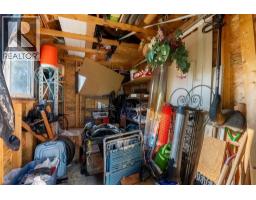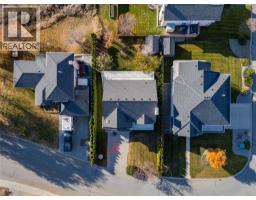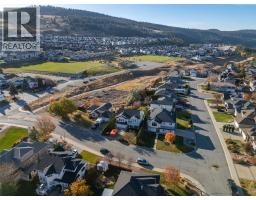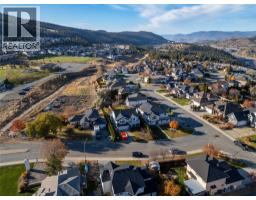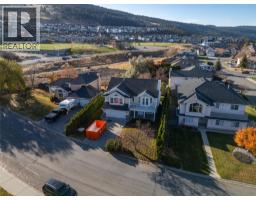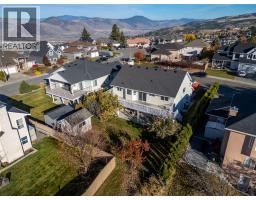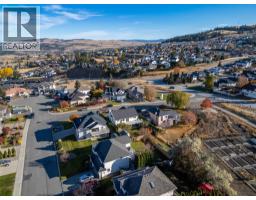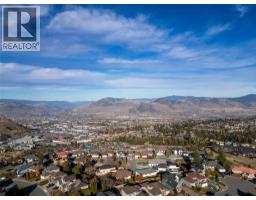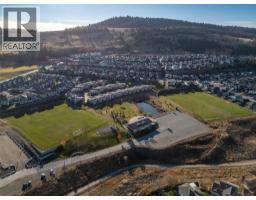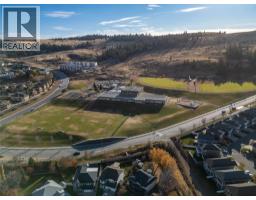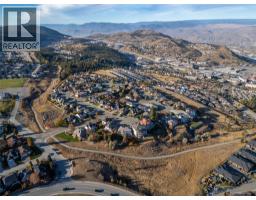2170 Troon Way, Kamloops, British Columbia V1S 1S9 (29061719)
2170 Troon Way Kamloops, British Columbia V1S 1S9
Interested?
Contact us for more information

Blair Harper
https://www.youtube.com/embed/GtqG8F1AFDw

1000 Clubhouse Dr (Lower)
Kamloops, British Columbia V2H 1T9
(833) 817-6506
www.exprealty.ca/
$774,900
This family homes is located on a popular street in Aberdeen and offers quick possession before Christmas. Inside the main floor features 3 bedrooms with the large master bedroom having vaulted ceilings, his & her closets and a 4pc en-suite. The spacious living room has access to the front deck, gas fire place, access to the dining nook, kitchen and back deck. There is also a family room off of the kitchen that could be used as is or converted into more cabinet space. Downstairs features a large 1 bedroom plus den, rec room, laundry and 3pc bathroom. There is a separate entrance through the glass sliding doors that leads to the backyard and covered deck. Other features and highlights include a new 4o year roof, AC, double car garage, underground sprinklers, additional storage shed and located close to schools and transit. This property is suite potential. (id:26472)
Property Details
| MLS® Number | 10367390 |
| Property Type | Single Family |
| Neigbourhood | Aberdeen |
| Parking Space Total | 2 |
Building
| Bathroom Total | 3 |
| Bedrooms Total | 4 |
| Constructed Date | 1993 |
| Construction Style Attachment | Detached |
| Cooling Type | Central Air Conditioning |
| Half Bath Total | 1 |
| Heating Type | Forced Air |
| Stories Total | 2 |
| Size Interior | 2210 Sqft |
| Type | House |
| Utility Water | Municipal Water |
Parking
| Attached Garage | 2 |
Land
| Acreage | No |
| Sewer | Municipal Sewage System |
| Size Irregular | 0.14 |
| Size Total | 0.14 Ac|under 1 Acre |
| Size Total Text | 0.14 Ac|under 1 Acre |
| Zoning Type | Unknown |
Rooms
| Level | Type | Length | Width | Dimensions |
|---|---|---|---|---|
| Basement | 3pc Bathroom | Measurements not available | ||
| Basement | Recreation Room | 27' x 12' | ||
| Basement | Bedroom | 17' x 9' | ||
| Basement | Laundry Room | 10' x 6' | ||
| Basement | Den | 9' x 9' | ||
| Basement | Foyer | 11' x 7' | ||
| Main Level | 4pc Bathroom | Measurements not available | ||
| Main Level | 4pc Ensuite Bath | Measurements not available | ||
| Main Level | Bedroom | 10' x 11' | ||
| Main Level | Bedroom | 10' x 10' | ||
| Main Level | Primary Bedroom | 20' x 14' | ||
| Main Level | Family Room | 13' x 13' | ||
| Main Level | Kitchen | 12' x 9' | ||
| Main Level | Dining Room | 8' x 8' | ||
| Main Level | Living Room | 20' x 21' |
https://www.realtor.ca/real-estate/29061719/2170-troon-way-kamloops-aberdeen


