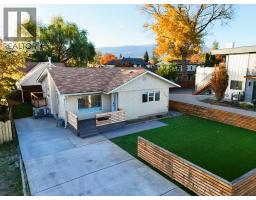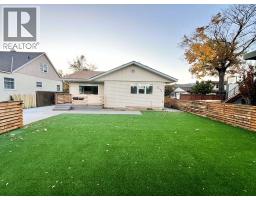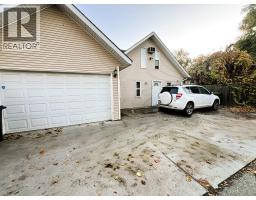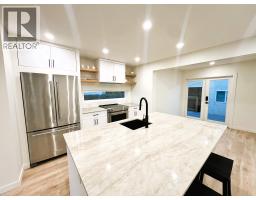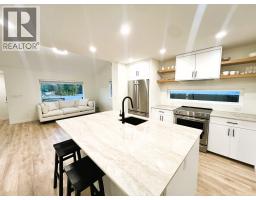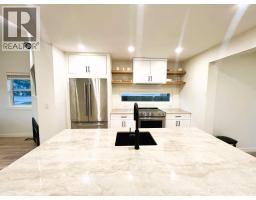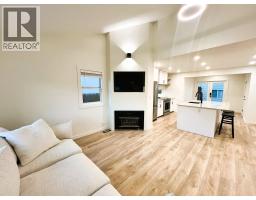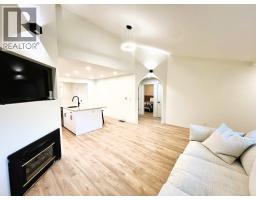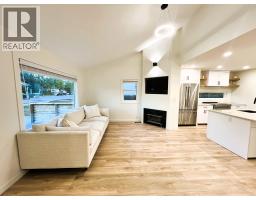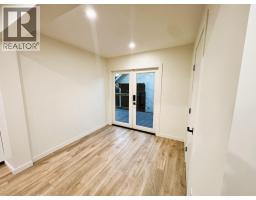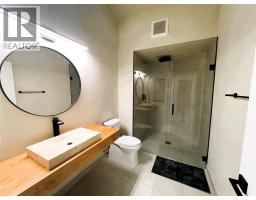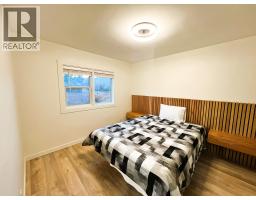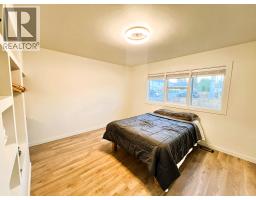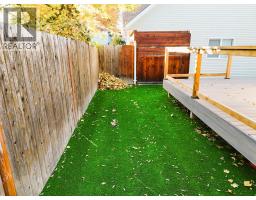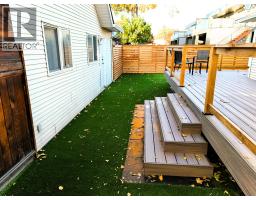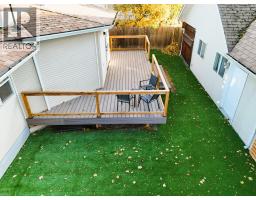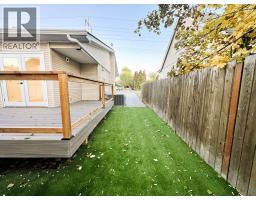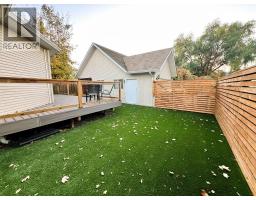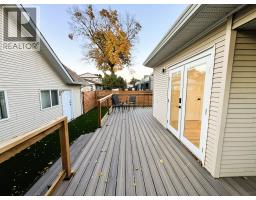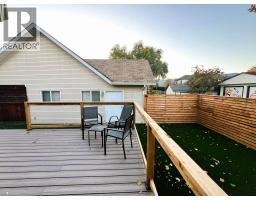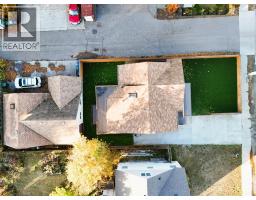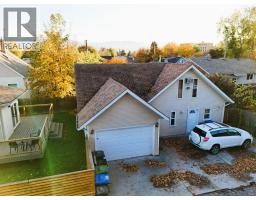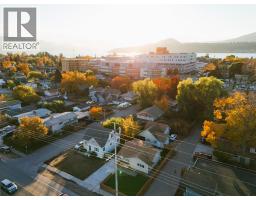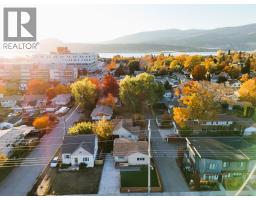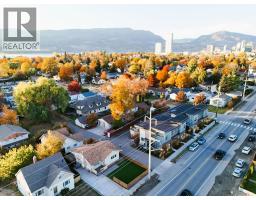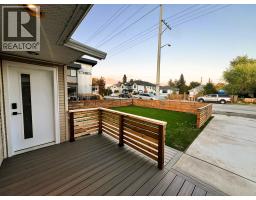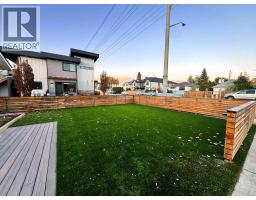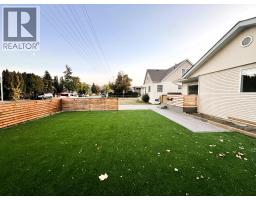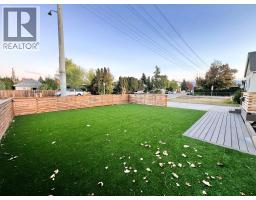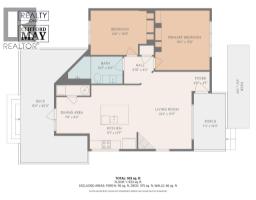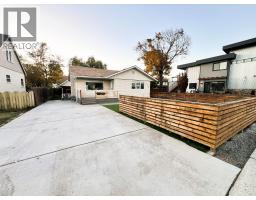2174 Richter Avenue, Kelowna, British Columbia V1Y 2P1 (29063292)
2174 Richter Avenue Kelowna, British Columbia V1Y 2P1
Interested?
Contact us for more information

Clifford May
https://www.facebook.com/cliffordmay.realtor/
https://www.linkedin.com/in/cliffordmay123/
https://www.instagram.com/cliffordmay_/
https://www.cliffordmay.ca/

1332 Water Street
Kelowna, British Columbia V1Y 9P4
$1,234,900
Modern. Versatile. Includes Carriage Home! Mostly Renovated Gem in the Heart of South Kelowna! Just minutes from Okanagan Lake and Kelowna General Hospital, this Modernized Property offers a Beautifully updated 2-bed, 1-bath Main Home (approx. 1000 sq ft) plus a Bright 1-bed, 1.5-bath Detached Carriage Home with its own Double Garage (approx. 950 sq ft). The Main Residence has been Completely redone—Vaulted Ceilings, New Flooring, Lighting, Plumbing fixtures, Quartz counters, Appliances, and a Sleek Modern Colour Palette. Enjoy Low-maintenance Turf Lawns front + back, a New Concrete Driveway, and Composite Decks/porches Perfect for Summer evenings. The Carriage Home provides excellent Separation and Privacy with Lane access and currently rents for $2000/month—ideal Mortgage Helper or Investment. Zoned MF4 (6 storey) with Future Land Use being Core Area Health District (C-HTH), this property also holds exciting Long-term and Short-term Rental Potential. Walk the Dog to nearby Parks, Stroll to the Beach, or Bike to work at the hospital—South Kelowna living doesn’t get better than this! The Subdivision that you can go from Patio to Paddle Board within minutes. (id:26472)
Property Details
| MLS® Number | 10367294 |
| Property Type | Single Family |
| Neigbourhood | Kelowna South |
| Amenities Near By | Public Transit, Park, Recreation, Schools |
| Community Features | Adult Oriented, Family Oriented, Pets Allowed, Rentals Allowed |
| Features | Level Lot |
| Parking Space Total | 2 |
Building
| Bathroom Total | 1 |
| Bedrooms Total | 2 |
| Architectural Style | Ranch |
| Constructed Date | 1948 |
| Construction Style Attachment | Detached |
| Cooling Type | Central Air Conditioning, Heat Pump, Wall Unit |
| Exterior Finish | Aluminum, Vinyl Siding |
| Heating Type | Forced Air, Heat Pump, See Remarks |
| Roof Material | Asphalt Shingle |
| Roof Style | Unknown |
| Stories Total | 2 |
| Size Interior | 1950 Sqft |
| Type | House |
| Utility Water | Municipal Water |
Parking
| Attached Garage | 2 |
Land
| Access Type | Easy Access |
| Acreage | No |
| Fence Type | Fence |
| Land Amenities | Public Transit, Park, Recreation, Schools |
| Landscape Features | Landscaped, Level |
| Sewer | Municipal Sewage System |
| Size Irregular | 0.15 |
| Size Total | 0.15 Ac|under 1 Acre |
| Size Total Text | 0.15 Ac|under 1 Acre |
Rooms
| Level | Type | Length | Width | Dimensions |
|---|---|---|---|---|
| Main Level | Other | 7'2'' x 4'9'' | ||
| Main Level | Foyer | 4'2'' x 4'5'' | ||
| Main Level | Living Room | 12'4'' x 17'9'' | ||
| Main Level | Dining Room | 7'8'' x 8'4'' | ||
| Main Level | Kitchen | 11'1'' x 14'7'' | ||
| Main Level | 3pc Bathroom | 12'7'' x 6'2'' | ||
| Main Level | Bedroom | 14'6'' x 10'2'' | ||
| Main Level | Primary Bedroom | 12'6'' x 13'8'' |
Utilities
| Cable | Available |
| Electricity | Available |
| Natural Gas | Available |
| Sewer | Available |
| Water | Available |
https://www.realtor.ca/real-estate/29063292/2174-richter-avenue-kelowna-kelowna-south


