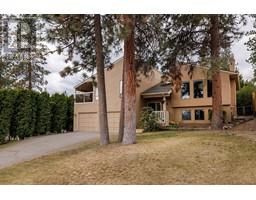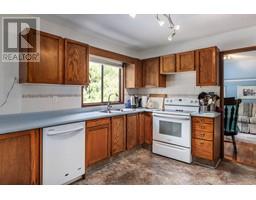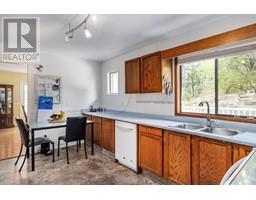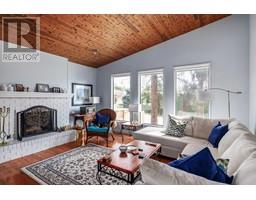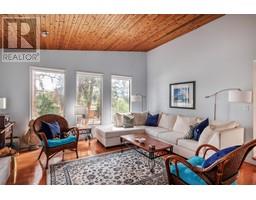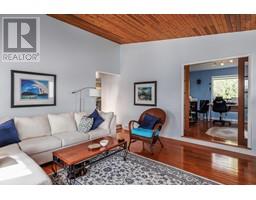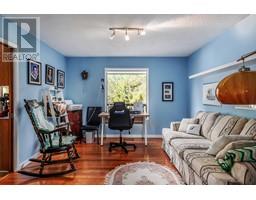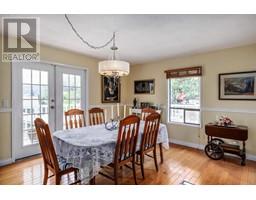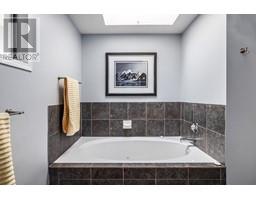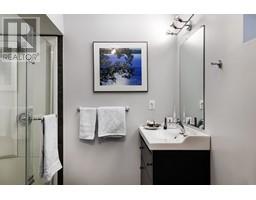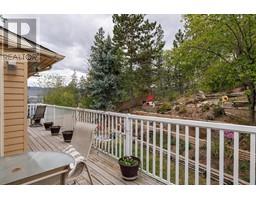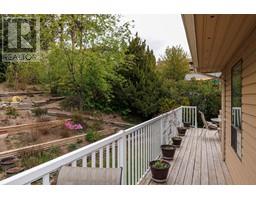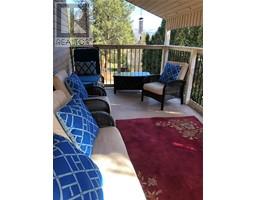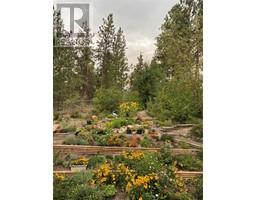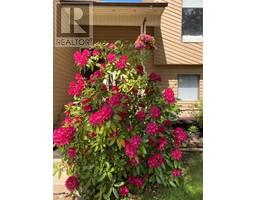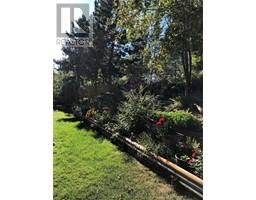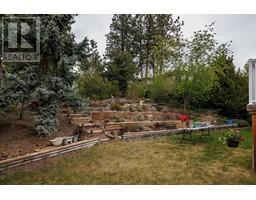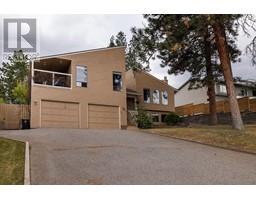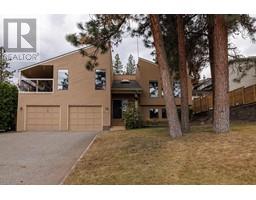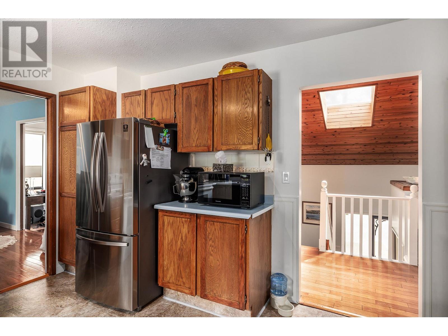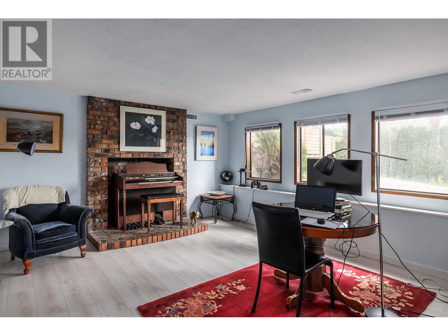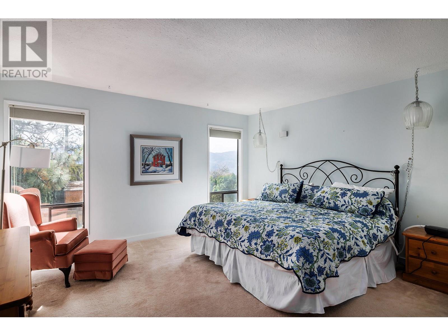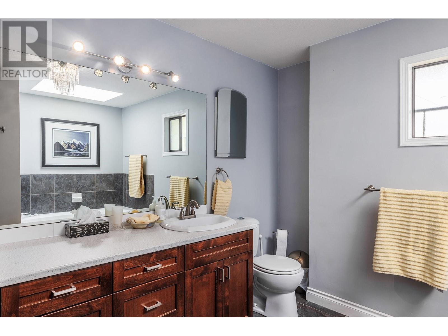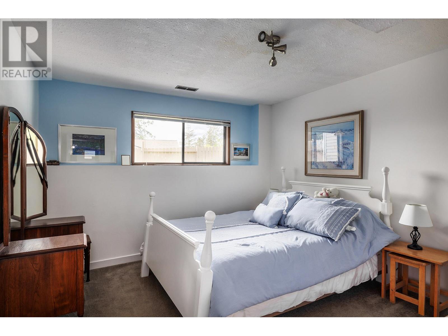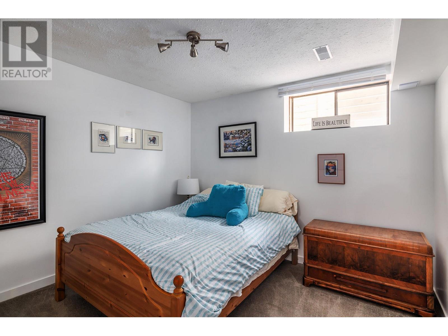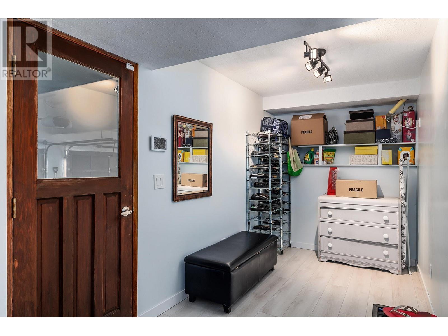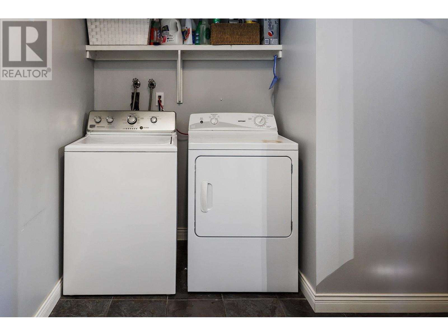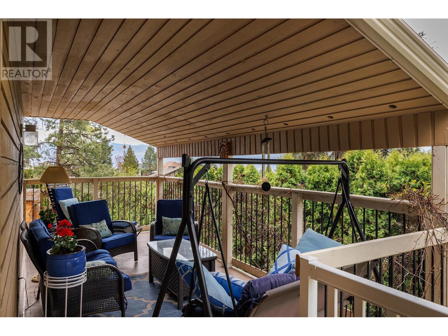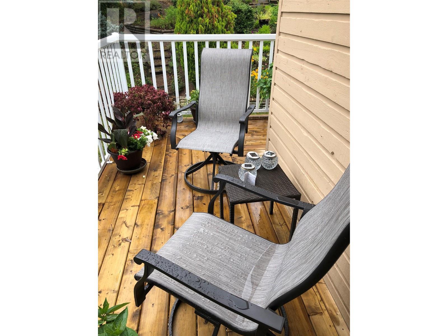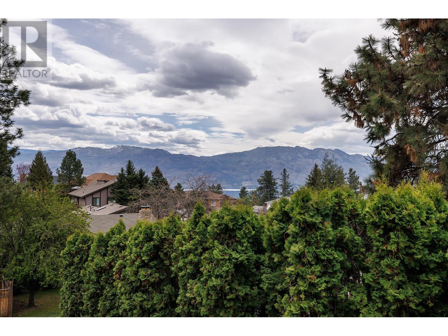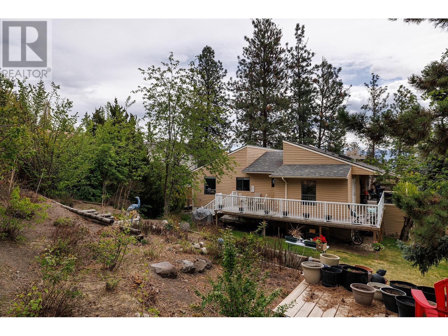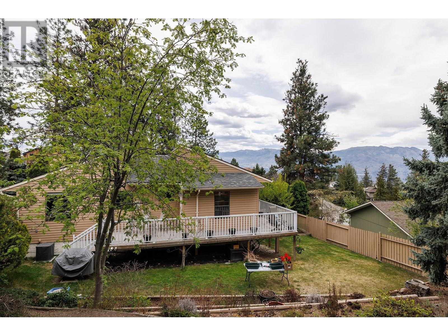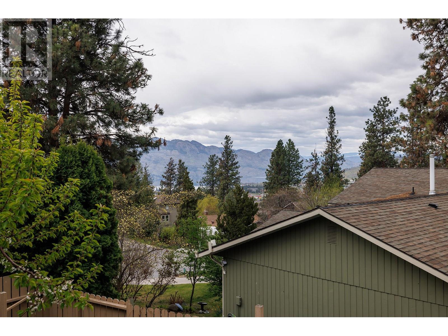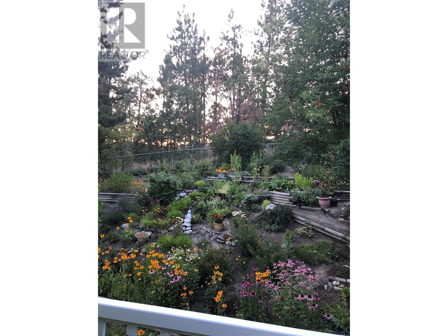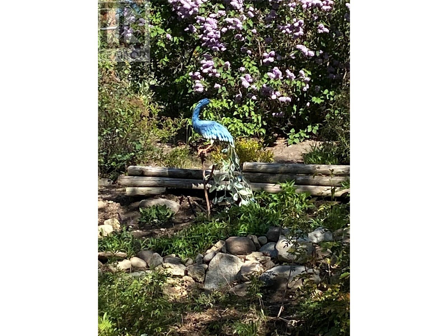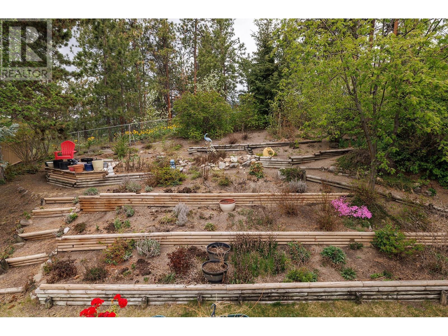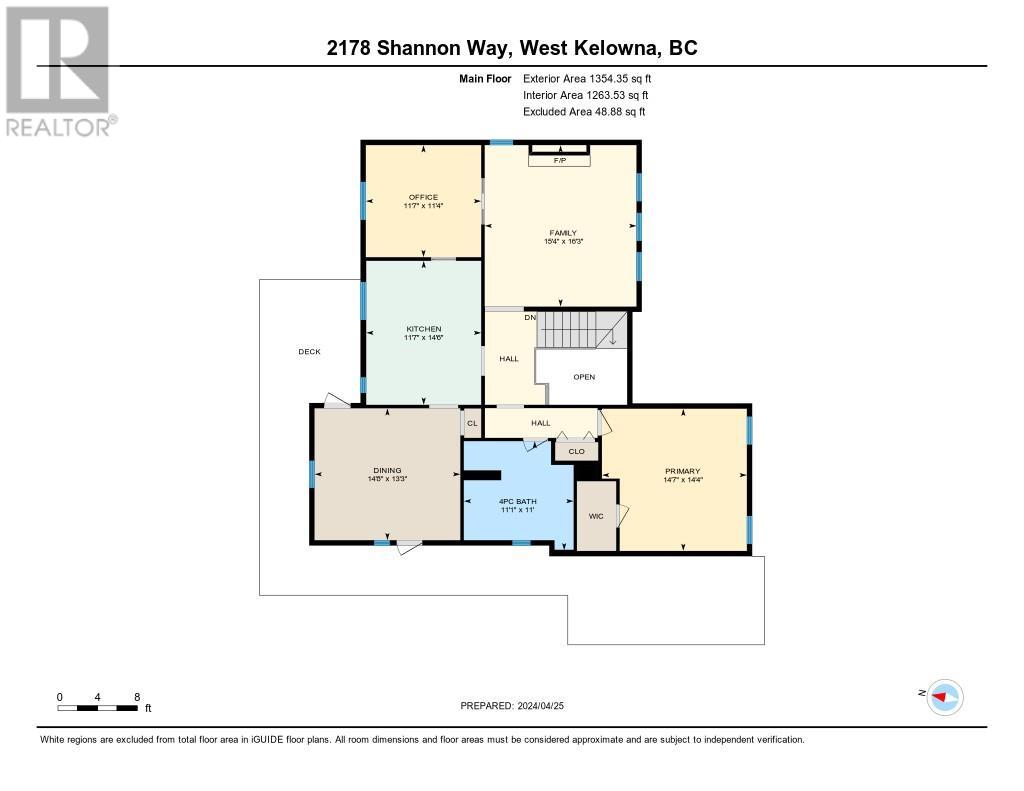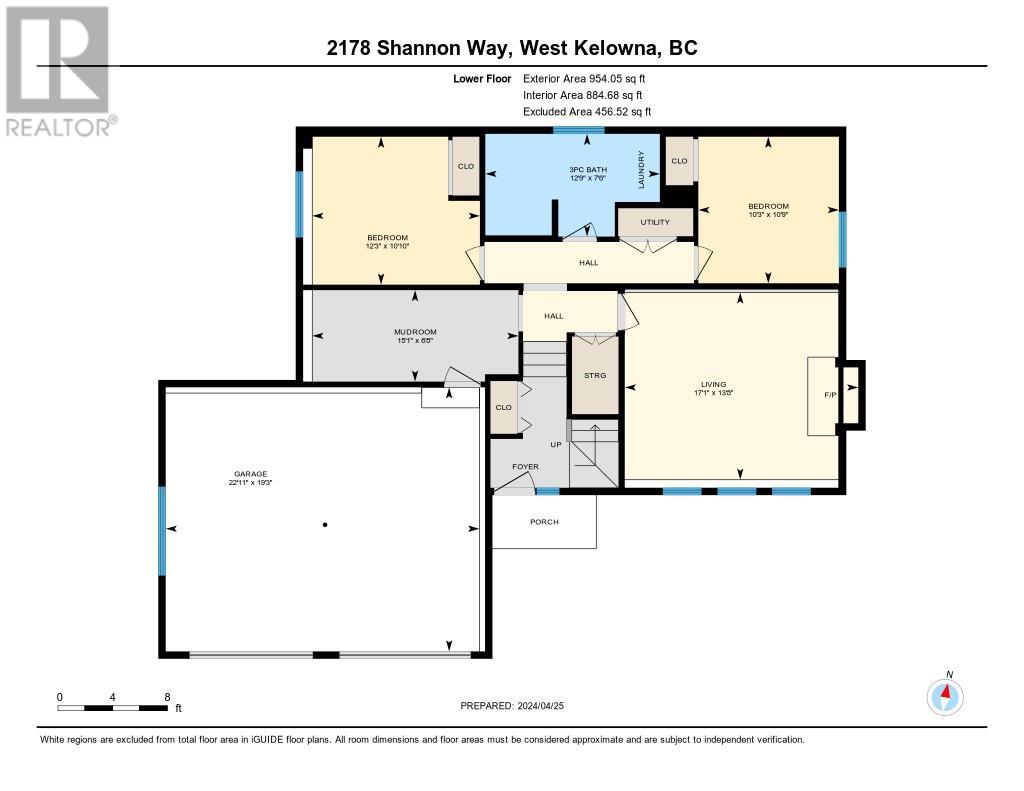2178 Shannon Way, West Kelowna, British Columbia V4T 1S3 (26800385)
2178 Shannon Way West Kelowna, British Columbia V4T 1S3
Interested?
Contact us for more information
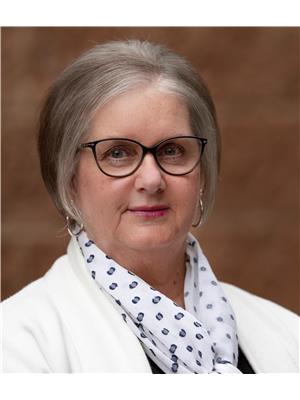
Helen Holton
www.helenholton.com/

251 Harvey Ave
Kelowna, British Columbia V1Y 6C2
(250) 869-0101
(250) 869-0105
https://assurancerealty.c21.ca/
$839,900
Great family home in sought after Shannon Lake area. Peek a boo lakeview. Beautiful mountain views. The home has hot water on demand 2020, new furnace 2021 and new central air 2022. Central vacuum system. Wrap around sundeck for entertaining. Private back yard with crown land behind. Walking distance to Shannon Lake Elementary and approximately 8 minute drive to grocery stores, restaurants and Walmart. Close to Shannon Lake Regional Park and Shannon Lake. Beautiful hiking spots available near by. Quiet neighbourhood. (id:26472)
Open House
This property has open houses!
12:00 pm
Ends at:2:00 pm
Property Details
| MLS® Number | 10310918 |
| Property Type | Single Family |
| Neigbourhood | Shannon Lake |
| Parking Space Total | 4 |
| View Type | Mountain View |
Building
| Bathroom Total | 2 |
| Bedrooms Total | 3 |
| Appliances | Refrigerator, Dishwasher, Range - Electric, Hot Water Instant, Washer & Dryer |
| Constructed Date | 1980 |
| Construction Style Attachment | Detached |
| Cooling Type | Central Air Conditioning |
| Fireplace Fuel | Wood |
| Fireplace Present | Yes |
| Fireplace Type | Unknown |
| Flooring Type | Carpeted, Hardwood, Linoleum |
| Heating Type | Forced Air, See Remarks |
| Roof Material | Asphalt Shingle |
| Roof Style | Unknown |
| Stories Total | 2 |
| Size Interior | 2147 Sqft |
| Type | House |
| Utility Water | Municipal Water |
Parking
| See Remarks | |
| Attached Garage | 2 |
| R V | 1 |
Land
| Acreage | No |
| Fence Type | Fence |
| Sewer | Municipal Sewage System |
| Size Irregular | 0.2 |
| Size Total | 0.2 Ac|under 1 Acre |
| Size Total Text | 0.2 Ac|under 1 Acre |
| Zoning Type | Single Family Dwelling |
Rooms
| Level | Type | Length | Width | Dimensions |
|---|---|---|---|---|
| Basement | Mud Room | 6'8'' x 15'1'' | ||
| Basement | Family Room | 13'8'' x 17'1'' | ||
| Basement | Bedroom | 10'10'' x 12'3'' | ||
| Basement | Bedroom | 10'9'' x 10'3'' | ||
| Basement | 3pc Bathroom | 7'6'' x 12'9'' | ||
| Main Level | Primary Bedroom | 14'7'' x 14'4'' | ||
| Main Level | Office | 11'7'' x 11'4'' | ||
| Main Level | Kitchen | 11'7'' x 14'6'' | ||
| Main Level | Living Room | 15'4'' x 16'3'' | ||
| Main Level | Dining Room | 14'8'' x 13'3'' | ||
| Main Level | 4pc Bathroom | 11'1'' x 11' |
https://www.realtor.ca/real-estate/26800385/2178-shannon-way-west-kelowna-shannon-lake


