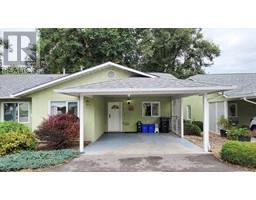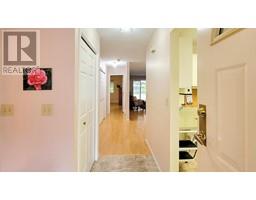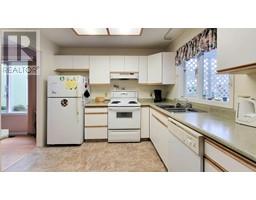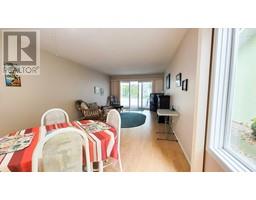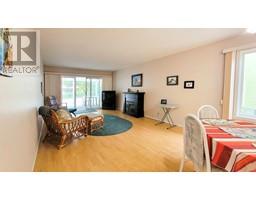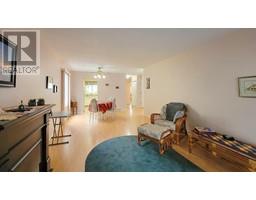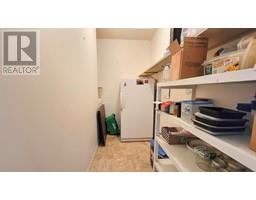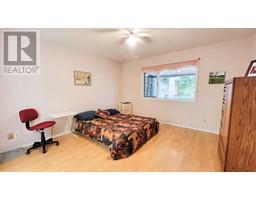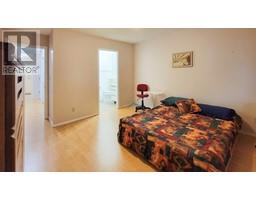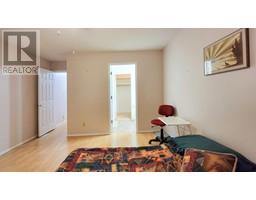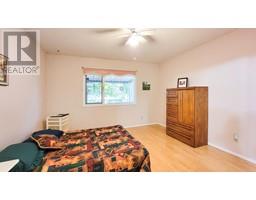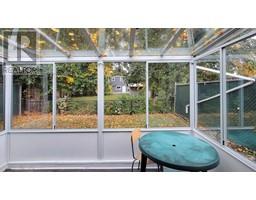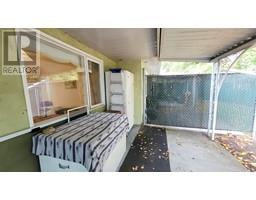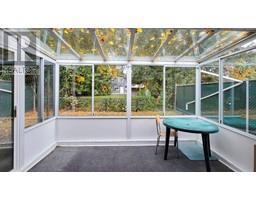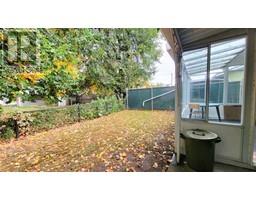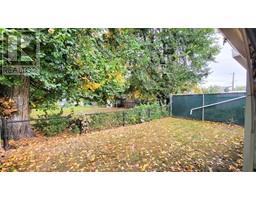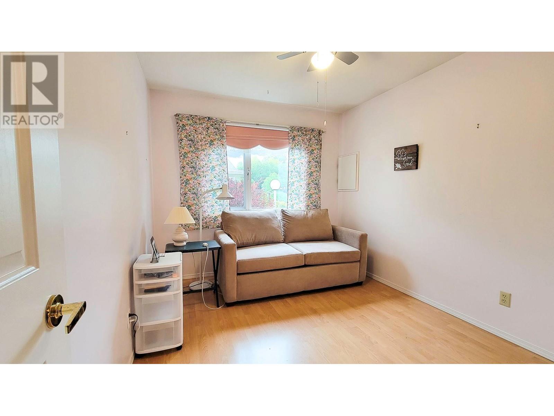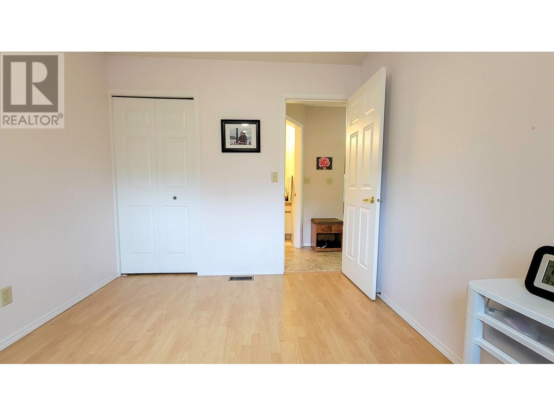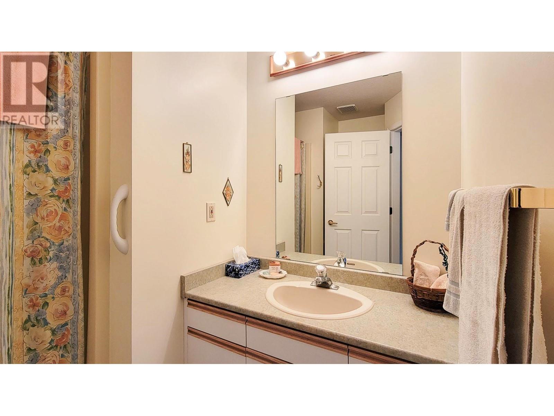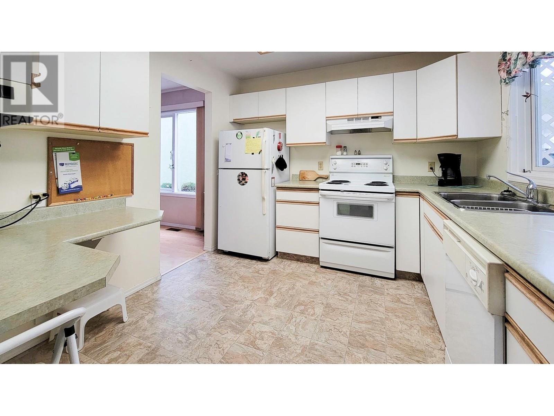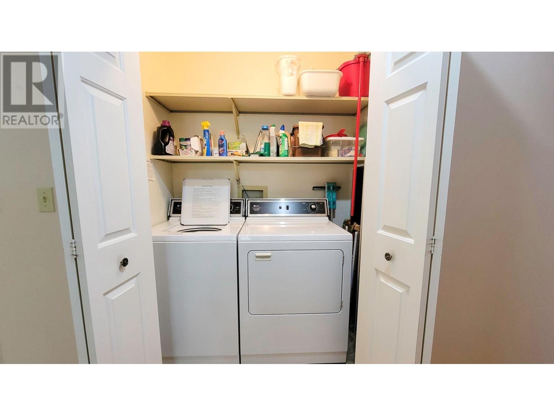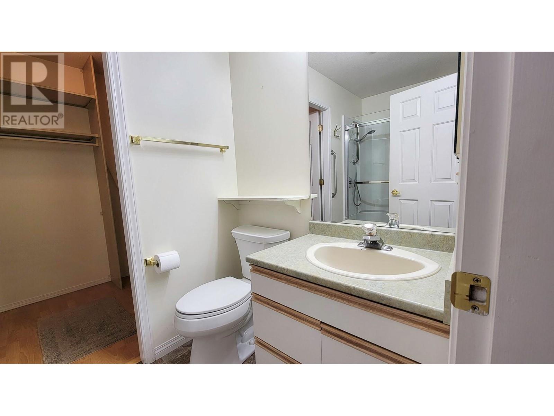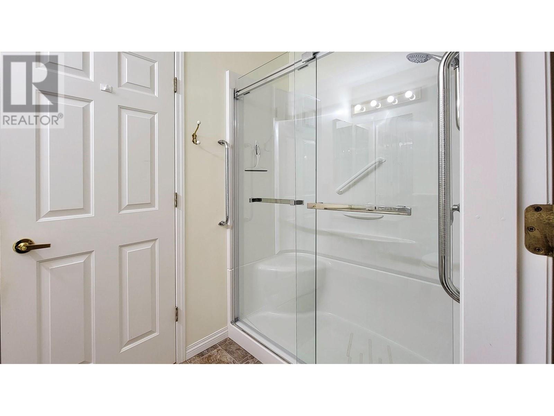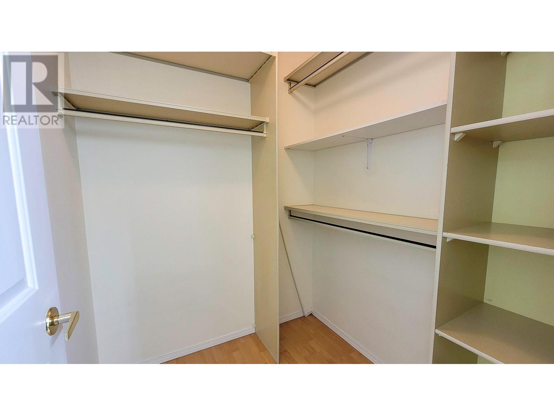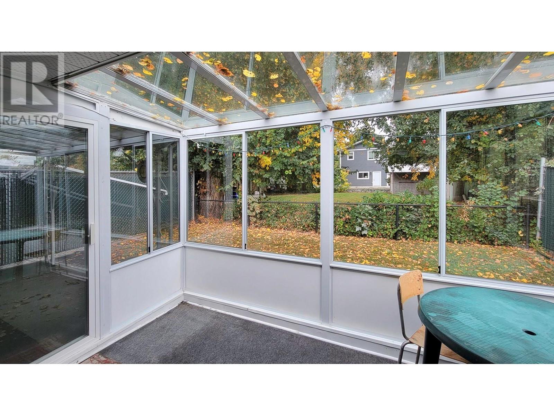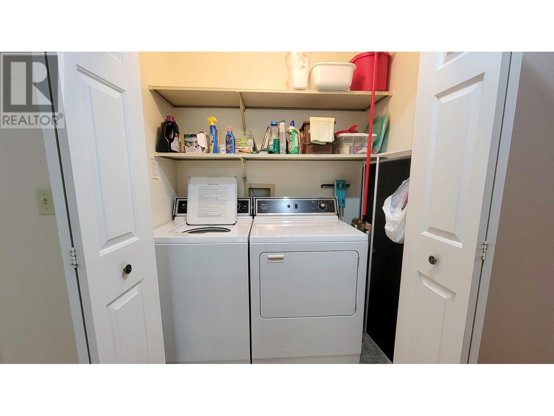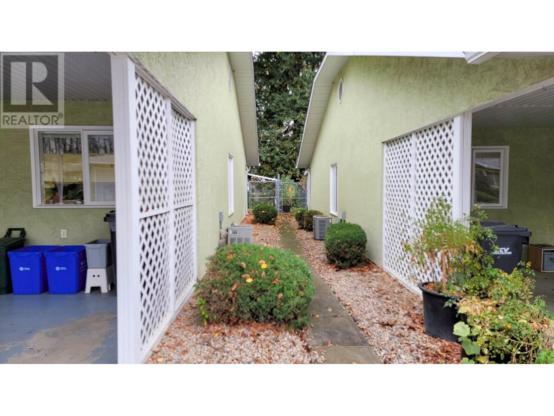2180 Fletcher Avenue Unit# 2, Armstrong, British Columbia V0E 1B1 (26698421)
2180 Fletcher Avenue Unit# 2 Armstrong, British Columbia V0E 1B1
Interested?
Contact us for more information
Lyle Doucette
www.lyledrealestate.ca/
www.facebook.com/lyledrealestate/
www.linkedin.com/in/lyle-doucette-09490523/
https://www.instagram.com/lyledrealestate

Royal LePage Downtown Realty
2a-3305 Smith Drive
Armstrong, British Columbia V0E 1B0
2a-3305 Smith Drive
Armstrong, British Columbia V0E 1B0
(250) 546-8791
2 Bedroom
2 Bathroom
1042 sqft
Ranch
Central Air Conditioning
See Remarks
Landscaped, Level
$412,000Maintenance,
$229.14 Monthly
Maintenance,
$229.14 MonthlyThis well-sought-after, well cared for rancher is in a very desirable strata complex within walking distance of grocery stores, drug stores and all the amenities that Armstrong has to offer. This 2 bed / 2 bath rancher townhome has central air, a newly updated ensuite, and a private back yard with an enclosed atrium. Guest and RV parking is available. What a great place to retire. *The measurements were taken from Guide and are deemed approximate. (id:26472)
Property Details
| MLS® Number | 10307746 |
| Property Type | Single Family |
| Neigbourhood | Armstrong/ Spall. |
| Community Name | Poplar Grove |
| Amenities Near By | Golf Nearby, Park, Recreation, Schools, Shopping |
| Community Features | Adult Oriented, Pets Allowed, Pets Allowed With Restrictions, Seniors Oriented |
| Features | Level Lot |
| Parking Space Total | 1 |
Building
| Bathroom Total | 2 |
| Bedrooms Total | 2 |
| Appliances | Refrigerator, Dishwasher, Dryer, Range - Electric, Washer |
| Architectural Style | Ranch |
| Basement Type | Crawl Space |
| Constructed Date | 1989 |
| Construction Style Attachment | Attached |
| Cooling Type | Central Air Conditioning |
| Exterior Finish | Stucco |
| Flooring Type | Laminate, Linoleum |
| Heating Type | See Remarks |
| Roof Material | Asphalt Shingle |
| Roof Style | Unknown |
| Stories Total | 1 |
| Size Interior | 1042 Sqft |
| Type | Row / Townhouse |
| Utility Water | Municipal Water |
Parking
| Carport |
Land
| Access Type | Easy Access |
| Acreage | No |
| Land Amenities | Golf Nearby, Park, Recreation, Schools, Shopping |
| Landscape Features | Landscaped, Level |
| Sewer | Municipal Sewage System |
| Size Total Text | Under 1 Acre |
| Zoning Type | Unknown |
Rooms
| Level | Type | Length | Width | Dimensions |
|---|---|---|---|---|
| Main Level | Storage | 9' x 4'2'' | ||
| Main Level | 3pc Ensuite Bath | 9' x 5' | ||
| Main Level | Primary Bedroom | 12'6'' x 15'6'' | ||
| Main Level | Bedroom | 9'2'' x 11'8'' | ||
| Main Level | 4pc Bathroom | 7'4'' x 8' | ||
| Main Level | Living Room | 12'4'' x 15'8'' | ||
| Main Level | Dining Room | 12'4'' x 11'1'' | ||
| Main Level | Kitchen | 9'10'' x 10' | ||
| Main Level | Foyer | 7'10'' x 8' |
https://www.realtor.ca/real-estate/26698421/2180-fletcher-avenue-unit-2-armstrong-armstrong-spall


