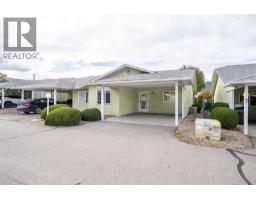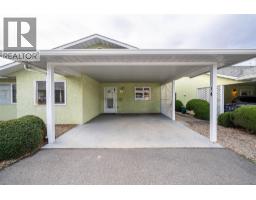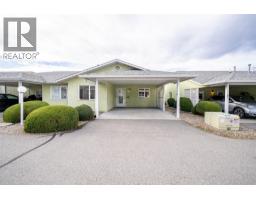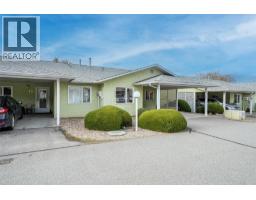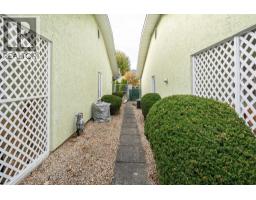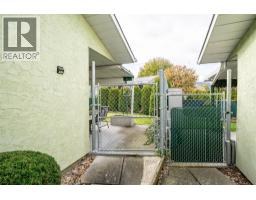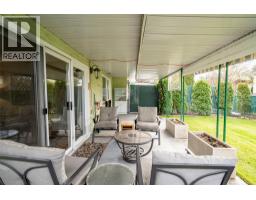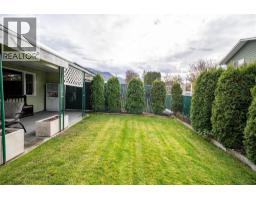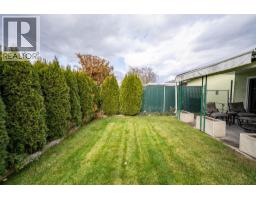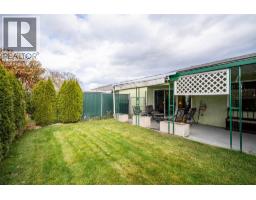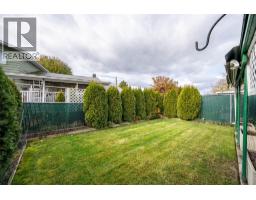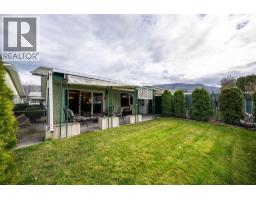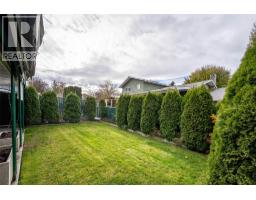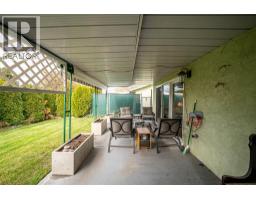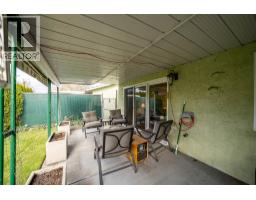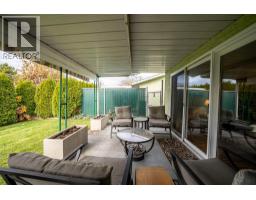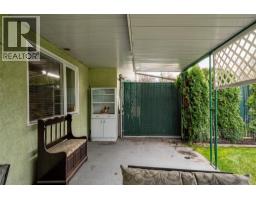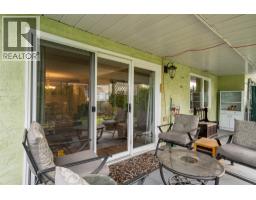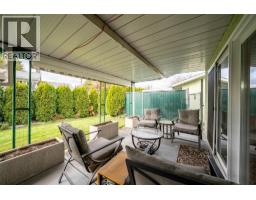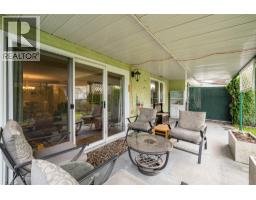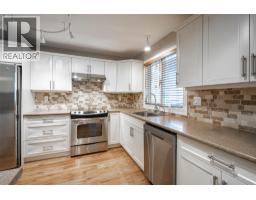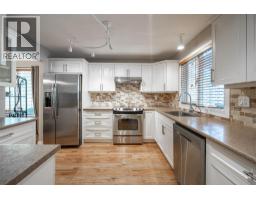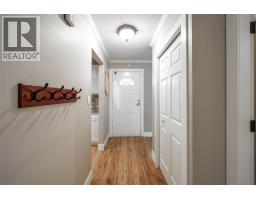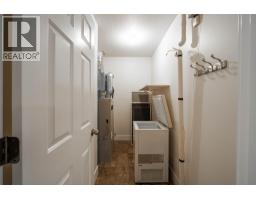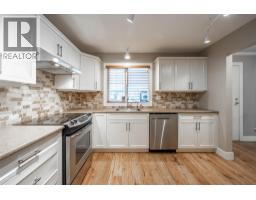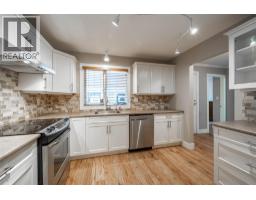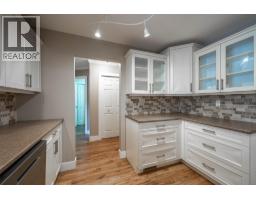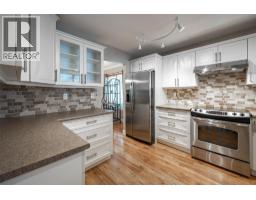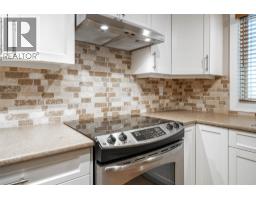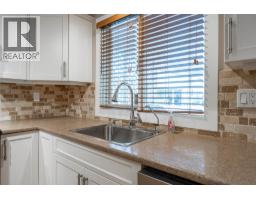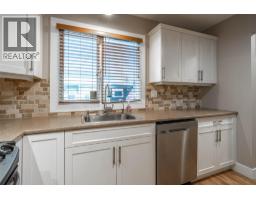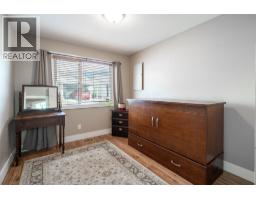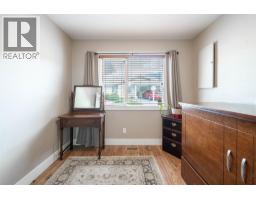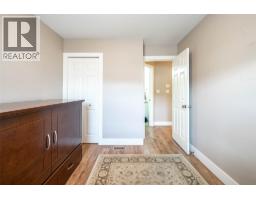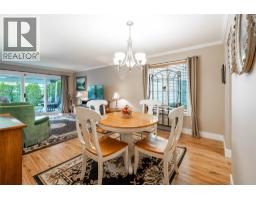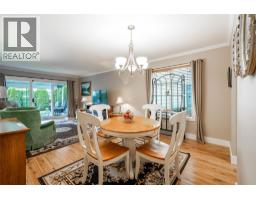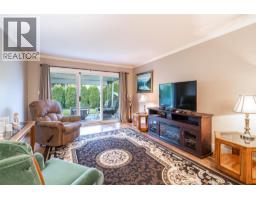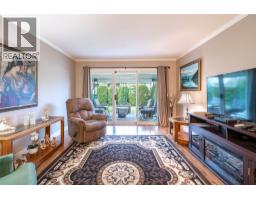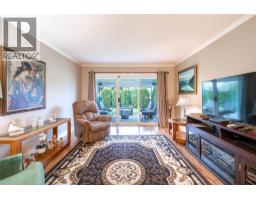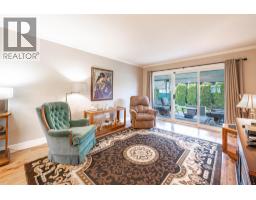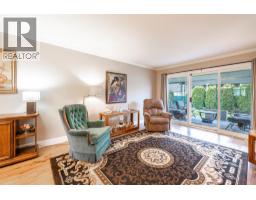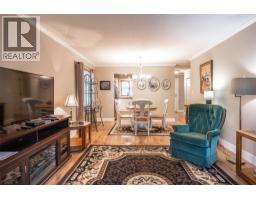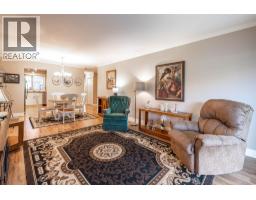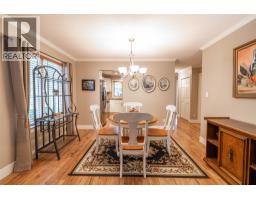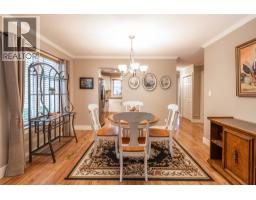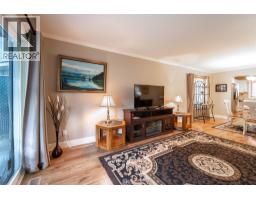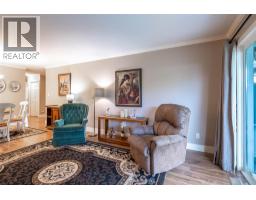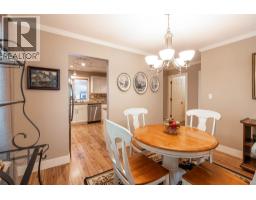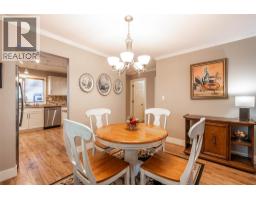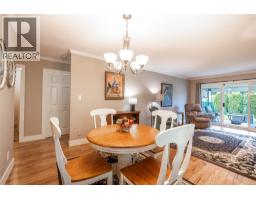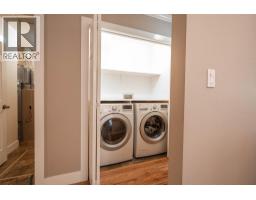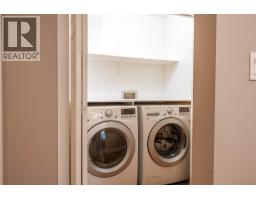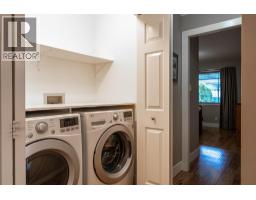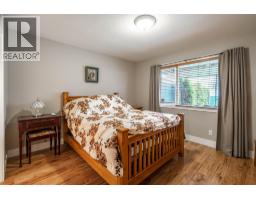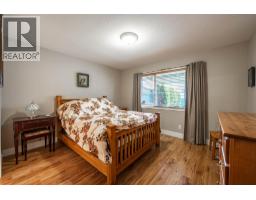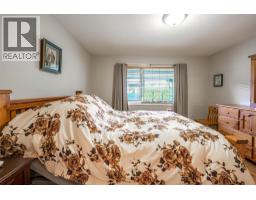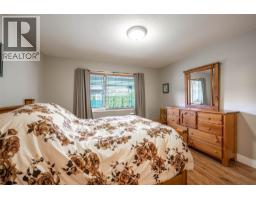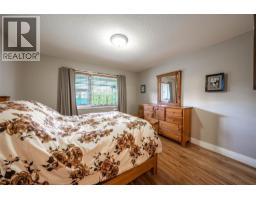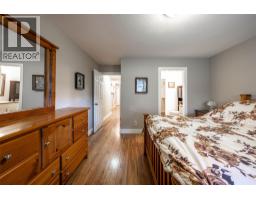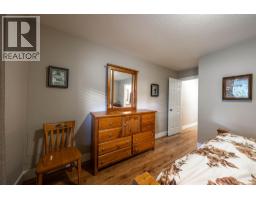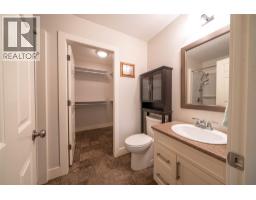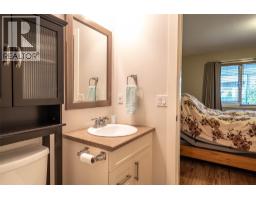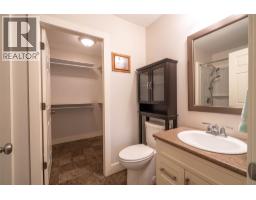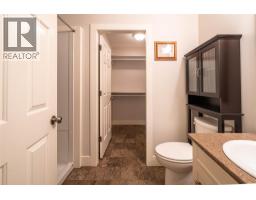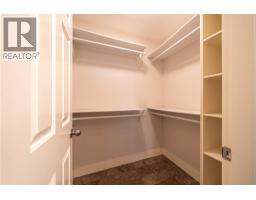2180 Fletcher Street Unit# 14, Armstrong, British Columbia V0E 1B1 (29097294)
2180 Fletcher Street Unit# 14 Armstrong, British Columbia V0E 1B1
Interested?
Contact us for more information

Patrick Duggan
Personal Real Estate Corporation
www.oklandbuyers.ca/

4007 - 32nd Street
Vernon, British Columbia V1T 5P2
(250) 545-5371
(250) 542-3381

Thea Mclaughlin
Personal Real Estate Corporation
farmranchresidential.ca/
https://www.facebook.com/okanaganproperty4you.ca/?view_public_for=31057487966043

4007 - 32nd Street
Vernon, British Columbia V1T 5P2
(250) 545-5371
(250) 542-3381
$425,000Maintenance, Reserve Fund Contributions, Ground Maintenance, Property Management, Other, See Remarks
$278.38 Monthly
Maintenance, Reserve Fund Contributions, Ground Maintenance, Property Management, Other, See Remarks
$278.38 MonthlyQuick possession for this 2 bed/2 bath townhome in Armstrong. Very clean home in desirable Poplar Grove Estates. This home has a very functional updated kitchen, with newer cabinets and S/S appliances. Open living and dining rooms with newer laminate flooring throughout. Primary bedroom has 3 pce. ensuite bath (shower) and walk-in closet located at the rear of the unit . The other bedroom and 3 pce bath are located near the front of the townhome. In-suite laundry located in the main hallway. Out back you will find a 10ft x 25ft covered patio and private fenced back yard. Keep the snow off your vehicle under the 16ft x 20ft carport. Well managed strata with reasonable monthly fees. Easy walking distance to shopping and services. (id:26472)
Property Details
| MLS® Number | 10366582 |
| Property Type | Single Family |
| Neigbourhood | Armstrong/ Spall. |
| Community Name | Poplar Grove |
| Community Features | Rentals Allowed, Seniors Oriented |
| Parking Space Total | 1 |
Building
| Bathroom Total | 2 |
| Bedrooms Total | 2 |
| Constructed Date | 1990 |
| Construction Style Attachment | Attached |
| Cooling Type | Central Air Conditioning |
| Exterior Finish | Stucco |
| Flooring Type | Laminate, Vinyl |
| Heating Type | Forced Air, See Remarks |
| Roof Material | Asphalt Shingle |
| Roof Style | Unknown |
| Stories Total | 1 |
| Size Interior | 1020 Sqft |
| Type | Row / Townhouse |
| Utility Water | Municipal Water |
Parking
| Carport |
Land
| Acreage | No |
| Sewer | Municipal Sewage System |
| Size Total Text | Under 1 Acre |
Rooms
| Level | Type | Length | Width | Dimensions |
|---|---|---|---|---|
| Main Level | Other | 20' x 16' | ||
| Main Level | Other | 25'9'' x 10' | ||
| Main Level | Bedroom | 9'1'' x 11'7'' | ||
| Main Level | Other | 5'6'' x 5'5'' | ||
| Main Level | 3pc Ensuite Bath | 4'10'' x 8'10'' | ||
| Main Level | Primary Bedroom | 11'3'' x 12'5'' | ||
| Main Level | Utility Room | 8'10'' x 5'7'' | ||
| Main Level | 3pc Bathroom | 7'5'' x 9'1'' | ||
| Main Level | Laundry Room | 3'1'' x 5'6'' | ||
| Main Level | Living Room | 13'6'' x 12'3'' | ||
| Main Level | Dining Room | 12'3'' x 10'2'' | ||
| Main Level | Kitchen | 10'9'' x 10'10'' |
https://www.realtor.ca/real-estate/29097294/2180-fletcher-street-unit-14-armstrong-armstrong-spall


