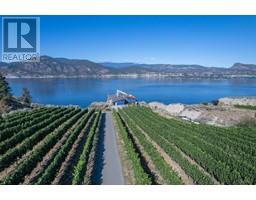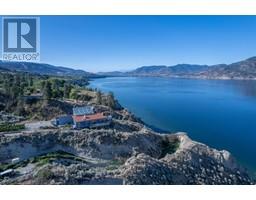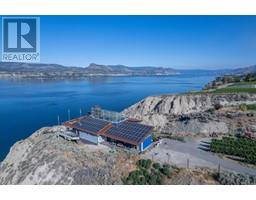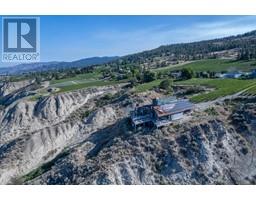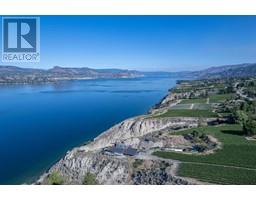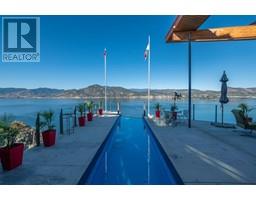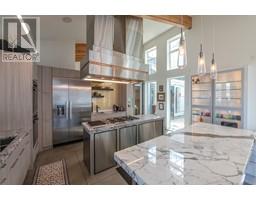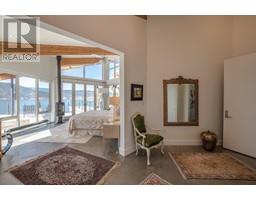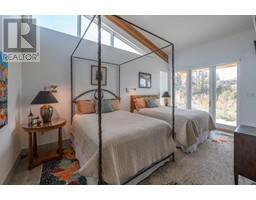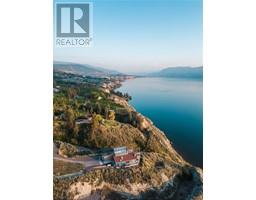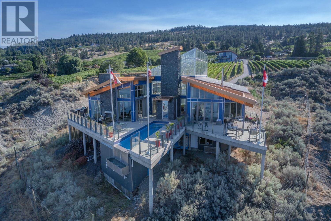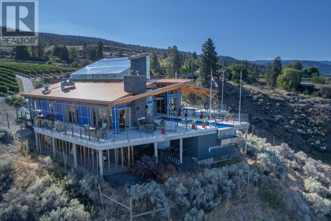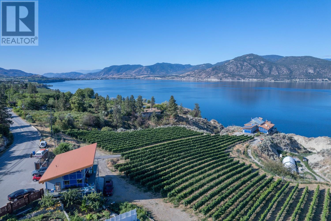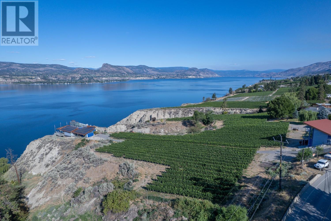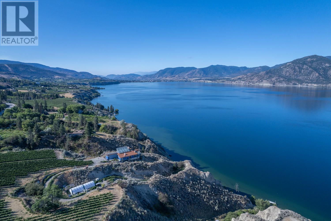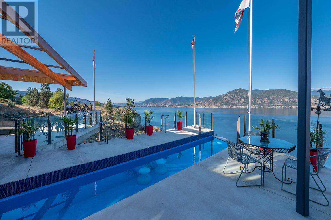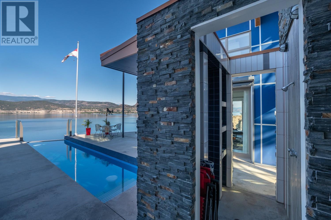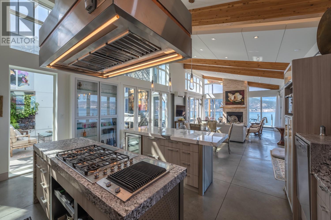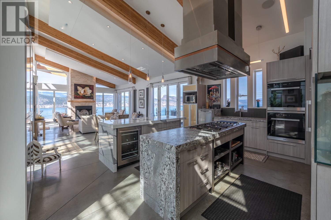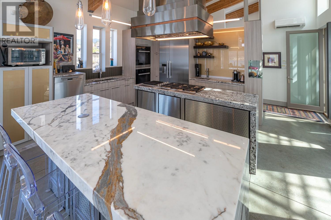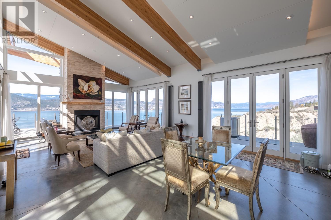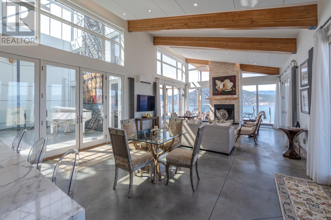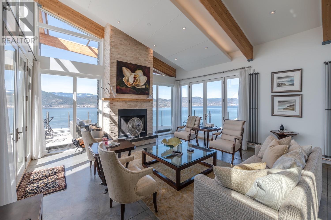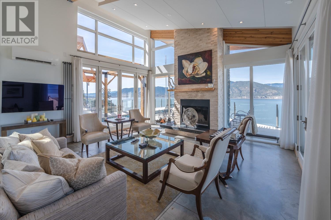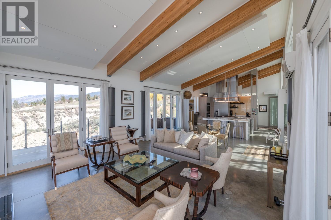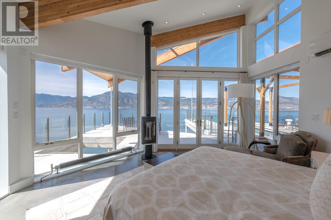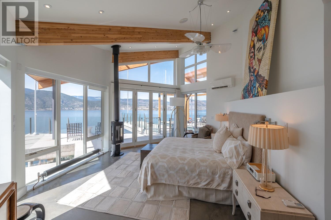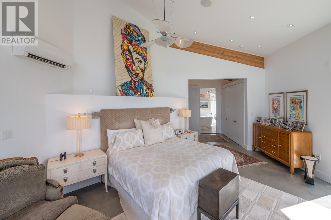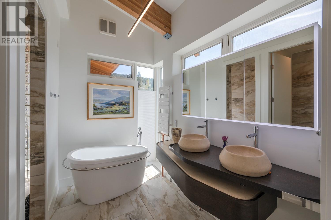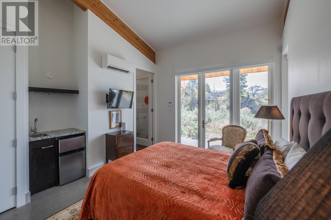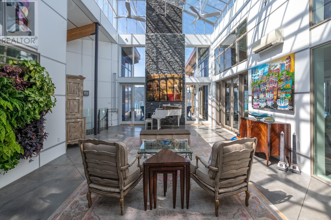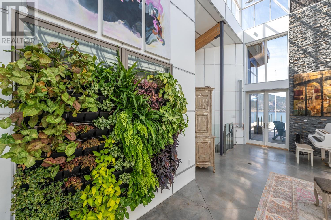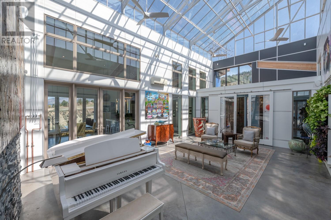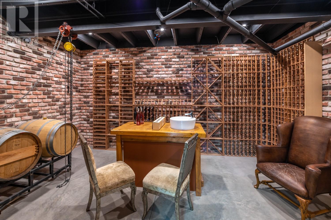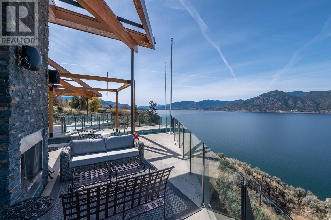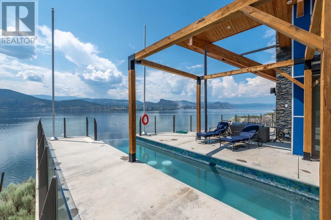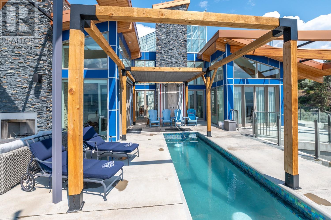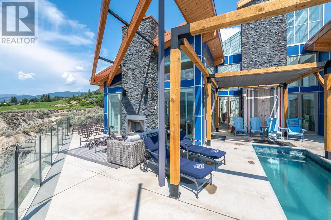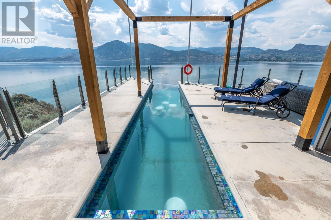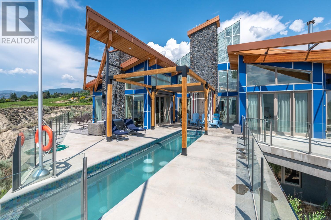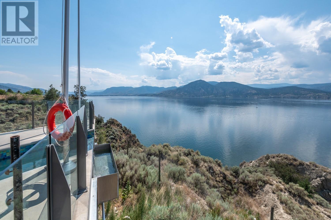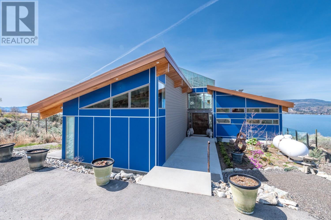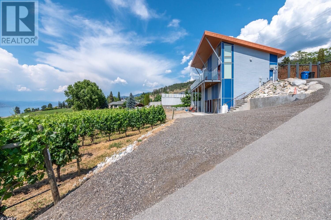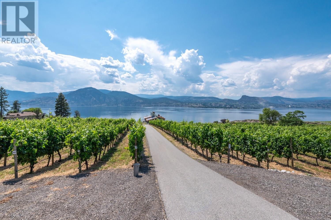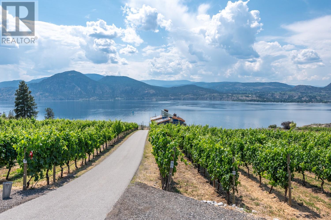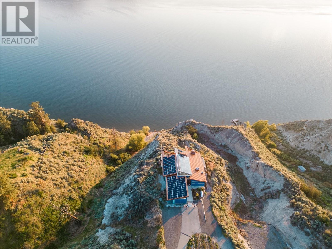2185 Naramata Road, Naramata, British Columbia V0H 1N0 (26552130)
2185 Naramata Road Naramata, British Columbia V0H 1N0
Interested?
Contact us for more information

Kirk Chamberlain
Personal Real Estate Corporation

200-525 Highway 97 South
West Kelowna, British Columbia V1Z 4C9
(778) 755-1177
www.chamberlainpropertygroup.ca/

Jaclyn Dacyk

104 - 399 Main Street
Penticton, British Columbia V2A 5B7
(778) 476-7778
(778) 476-7776
www.chamberlainpropertygroup.ca/
$4,290,000
Truly one-of-a-kind waterfront paradise! Perched on the Naramata Bench and surrounded by vineyards, this property offers expansive LAKEVIEWS and boasts a distinctive & luxurious design, making this 3 bed, 5 bath home a true architectural masterpiece. Glass ceiling foyer leads to spectacular atrium, dual glass French doors open to the outdoor OASIS with lake views in every direction, take a dip in the infinity pool while overlooking Okanagan Lake. Contemporary kitchen features top-of-the-line stainless steel appliances, dual wall ovens, a 6-burner range & DUAL ISLANDS! Take your elevator to the lower level, which includes a secondary kitchen with walk-in fridge/ freezer, an extraordinary wine cellar & tasting bar, workshop/storage & large office. Local wineries purchase the Merlot grapes grown on property. 1900 SQ FT Secondary building is designed for wine production & guest suite potential. Boutique Winery potential. The property also features solar paneling for energy efficiency. (id:26472)
Property Details
| MLS® Number | 10305251 |
| Property Type | Single Family |
| Neigbourhood | Naramata Rural |
| Community Features | Rural Setting |
| Features | Private Setting |
| Parking Space Total | 1 |
| Pool Type | Pool |
| View Type | Lake View, Mountain View, View (panoramic) |
Building
| Bathroom Total | 5 |
| Bedrooms Total | 3 |
| Appliances | Refrigerator, Dishwasher, Dryer, Range - Gas, Washer, Oven - Built-in |
| Basement Type | Full |
| Constructed Date | 2016 |
| Construction Style Attachment | Detached |
| Cooling Type | See Remarks |
| Exterior Finish | Composite Siding |
| Fire Protection | Smoke Detector Only |
| Fireplace Fuel | Wood |
| Fireplace Present | Yes |
| Fireplace Type | Unknown |
| Half Bath Total | 2 |
| Heating Fuel | Electric |
| Heating Type | Forced Air, Other, See Remarks |
| Roof Material | Steel |
| Roof Style | Unknown |
| Stories Total | 2 |
| Size Interior | 6632 Sqft |
| Type | House |
| Utility Water | Municipal Water |
Parking
| Attached Garage | 1 |
Land
| Acreage | Yes |
| Landscape Features | Underground Sprinkler |
| Sewer | Septic Tank |
| Size Irregular | 5.84 |
| Size Total | 5.84 Ac|5 - 10 Acres |
| Size Total Text | 5.84 Ac|5 - 10 Acres |
| Zoning Type | Unknown |
Rooms
| Level | Type | Length | Width | Dimensions |
|---|---|---|---|---|
| Basement | Other | 18'5'' x 49'1'' | ||
| Basement | Other | 18'5'' x 40'10'' | ||
| Basement | Wine Cellar | 8'5'' x 17'0'' | ||
| Basement | Utility Room | 12'7'' x 39'4'' | ||
| Basement | Utility Room | 5'11'' x 10'1'' | ||
| Basement | Storage | 5'6'' x 7'2'' | ||
| Basement | Storage | 19'5'' x 29'9'' | ||
| Basement | Other | 5'8'' x 11'5'' | ||
| Basement | Other | 5'3'' x 4'3'' | ||
| Basement | 2pc Bathroom | Measurements not available | ||
| Main Level | Primary Bedroom | 18'9'' x 18'4'' | ||
| Main Level | Living Room | 18'8'' x 18'7'' | ||
| Main Level | Laundry Room | 9'3'' x 7' | ||
| Main Level | Kitchen | 18'8'' x 15'2'' | ||
| Main Level | Great Room | 23'3'' x 27'9'' | ||
| Main Level | Dining Room | 18'8'' x 10'11'' | ||
| Main Level | Bedroom | 18'7'' x 19'6'' | ||
| Main Level | Bedroom | 14'3'' x 11'3'' | ||
| Main Level | 5pc Ensuite Bath | Measurements not available | ||
| Main Level | 4pc Ensuite Bath | Measurements not available | ||
| Main Level | 3pc Ensuite Bath | Measurements not available | ||
| Main Level | 2pc Bathroom | Measurements not available |
https://www.realtor.ca/real-estate/26552130/2185-naramata-road-naramata-naramata-rural


