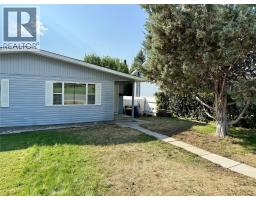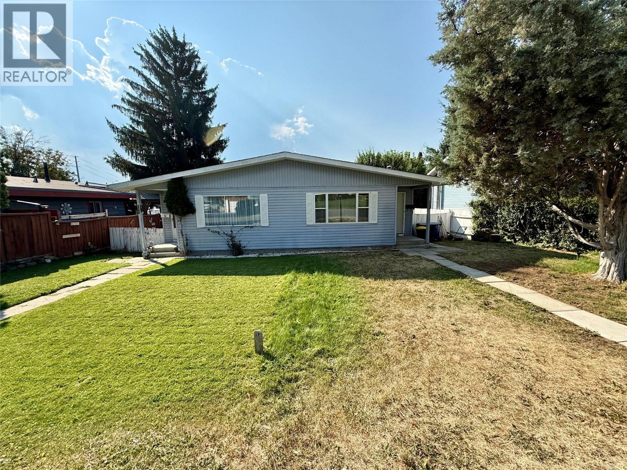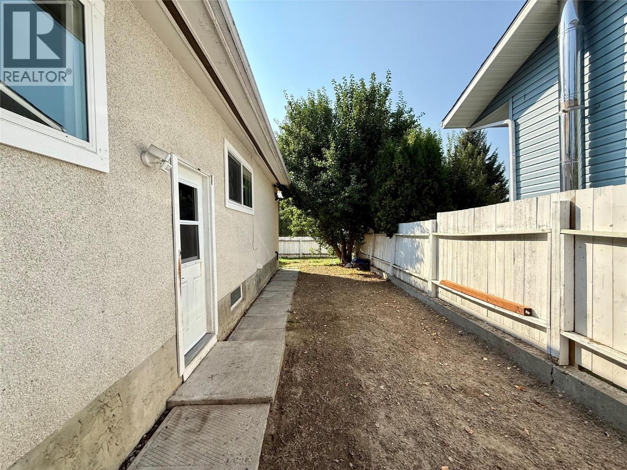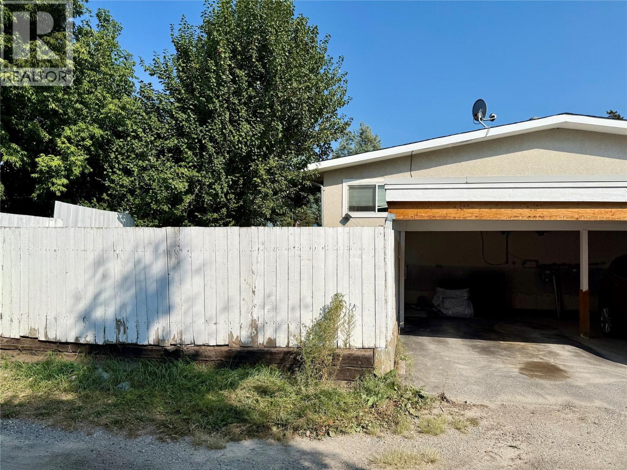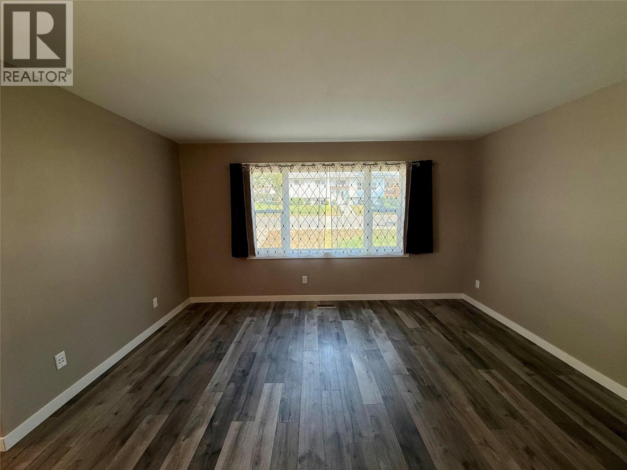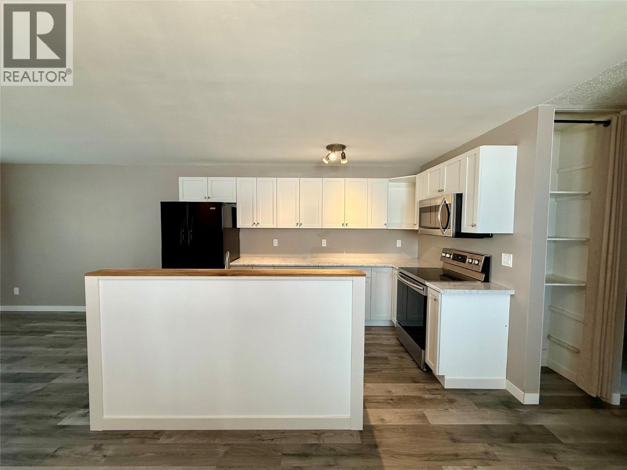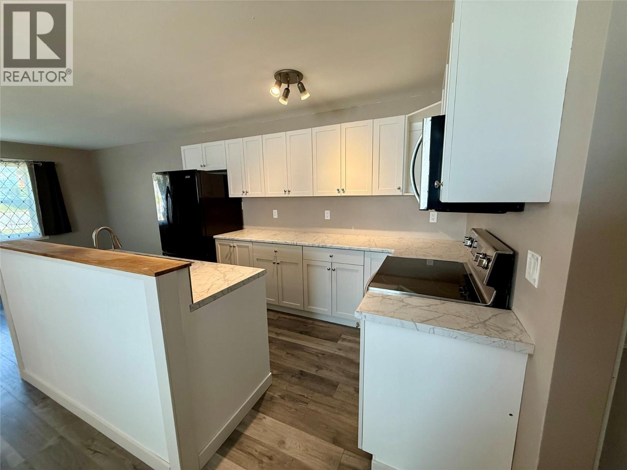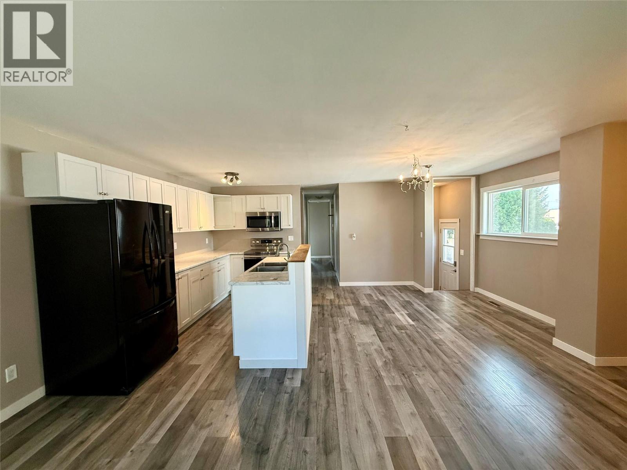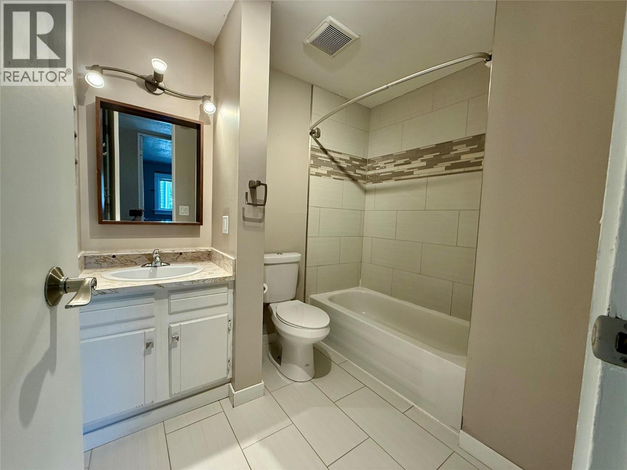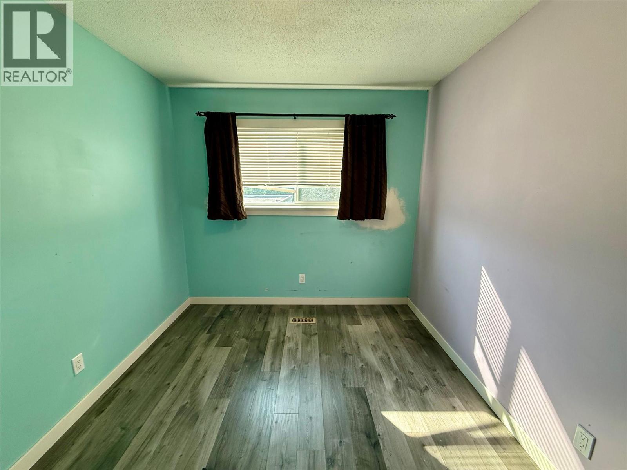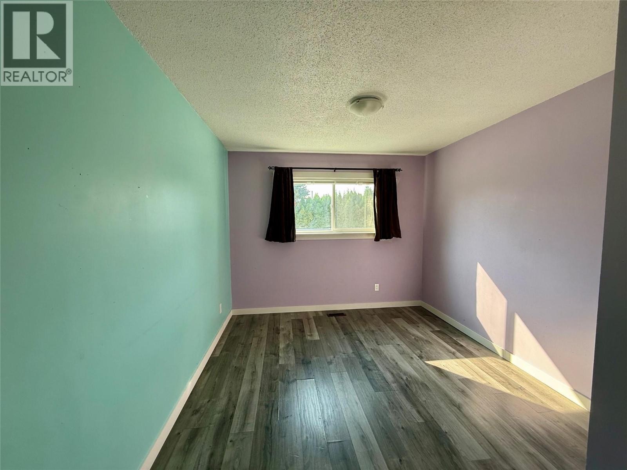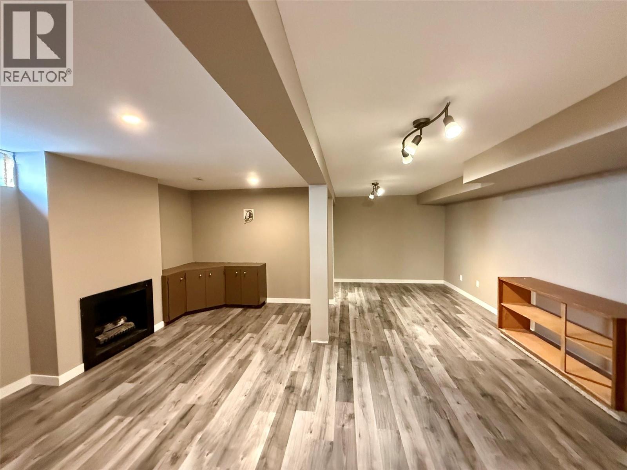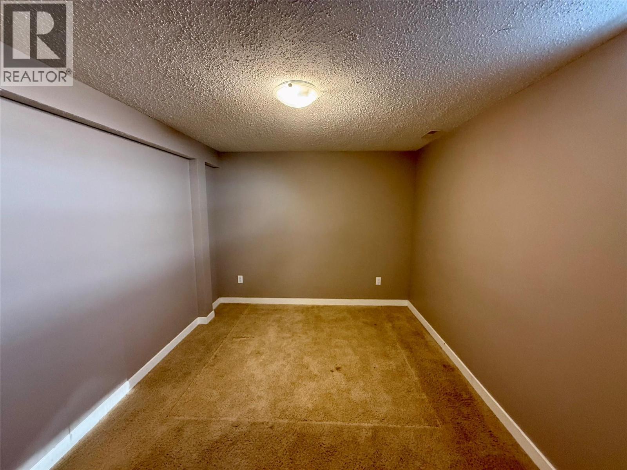219 26th S Avenue Unit# A, Cranbrook, British Columbia V1C 3J2 (28870634)
219 26th S Avenue Unit# A Cranbrook, British Columbia V1C 3J2
Interested?
Contact us for more information

Adam Stenersen
Personal Real Estate Corporation
123 Kootenay St. N
Cranbrook, British Columbia V1C 3T5
(778) 520-0121
$469,900
This 3+1 bedroom half duplex is the perfect starter home or investment property, located on a quiet crescent just steps from the Cranbrook Golf Course. The main floor features an open-concept layout with a bright living room flowing into the kitchen and dining area, along with three generously sized bedrooms. Downstairs, you’ll find a large rec room, an additional bedroom, and plenty of storage space. A single attached carport provides convenient covered parking, and the fenced yard is ideal for kids, pets, or outdoor entertaining. Situated in the desirable Highlands area, you’ll enjoy being close to schools, shopping, hospital, recreation, and so much more. (id:26472)
Property Details
| MLS® Number | 10363125 |
| Property Type | Single Family |
| Neigbourhood | Cranbrook South |
| Amenities Near By | Golf Nearby, Public Transit, Park, Recreation, Schools |
| Parking Space Total | 1 |
Building
| Bathroom Total | 1 |
| Bedrooms Total | 4 |
| Architectural Style | Ranch |
| Basement Type | Full |
| Constructed Date | 1973 |
| Exterior Finish | Vinyl Siding |
| Heating Type | Forced Air, See Remarks |
| Roof Material | Asphalt Shingle |
| Roof Style | Unknown |
| Stories Total | 2 |
| Size Interior | 1795 Sqft |
| Type | Duplex |
| Utility Water | Municipal Water |
Parking
| Carport |
Land
| Access Type | Easy Access |
| Acreage | No |
| Land Amenities | Golf Nearby, Public Transit, Park, Recreation, Schools |
| Sewer | Municipal Sewage System |
| Size Irregular | 0.07 |
| Size Total | 0.07 Ac|under 1 Acre |
| Size Total Text | 0.07 Ac|under 1 Acre |
| Zoning Type | Unknown |
Rooms
| Level | Type | Length | Width | Dimensions |
|---|---|---|---|---|
| Basement | Bedroom | 13'9'' x 9'1'' | ||
| Basement | Recreation Room | 18'1'' x 16'1'' | ||
| Main Level | Bedroom | 8'9'' x 8'9'' | ||
| Main Level | Bedroom | 9'8'' x 10'0'' | ||
| Main Level | Primary Bedroom | 9'0'' x 10'10'' | ||
| Main Level | Full Bathroom | 8' x 6'5'' | ||
| Main Level | Kitchen | 12'4'' x 7'9'' | ||
| Main Level | Dining Room | 11'4'' x 11'0'' | ||
| Main Level | Living Room | 14'2'' x 10'5'' |
https://www.realtor.ca/real-estate/28870634/219-26th-s-avenue-unit-a-cranbrook-cranbrook-south


