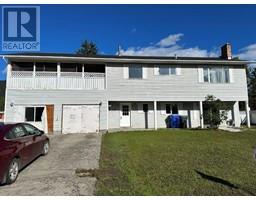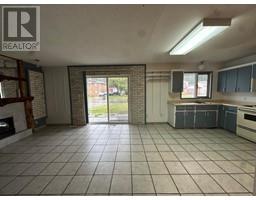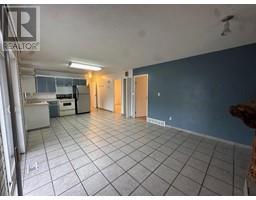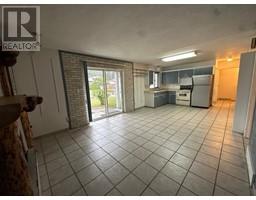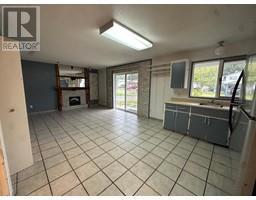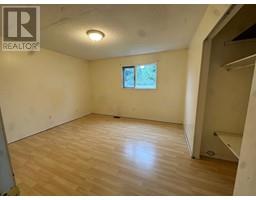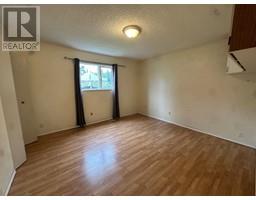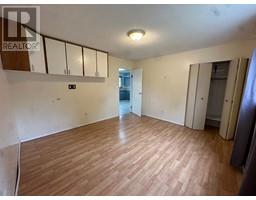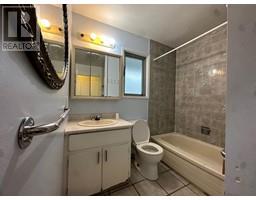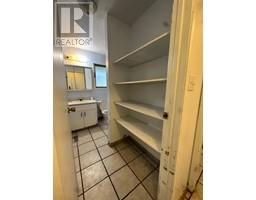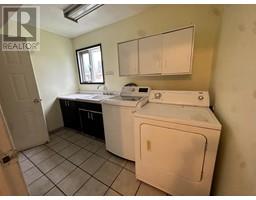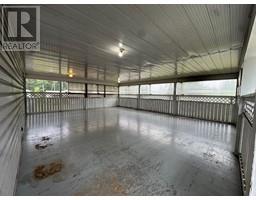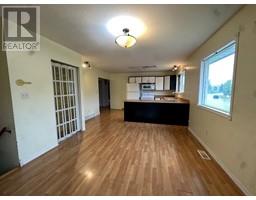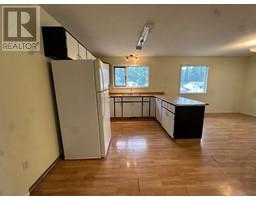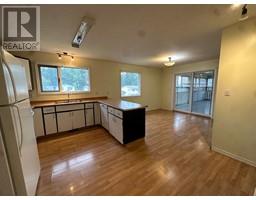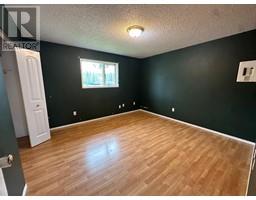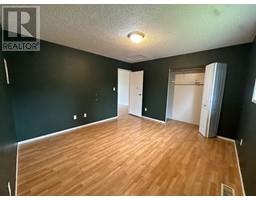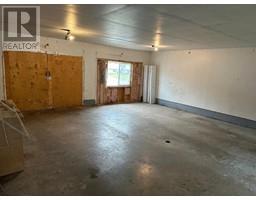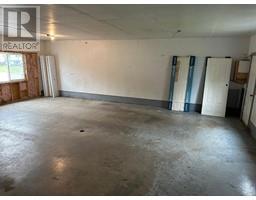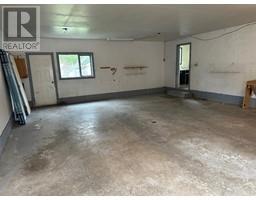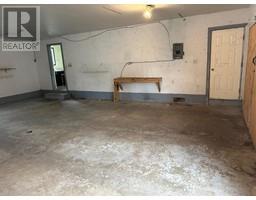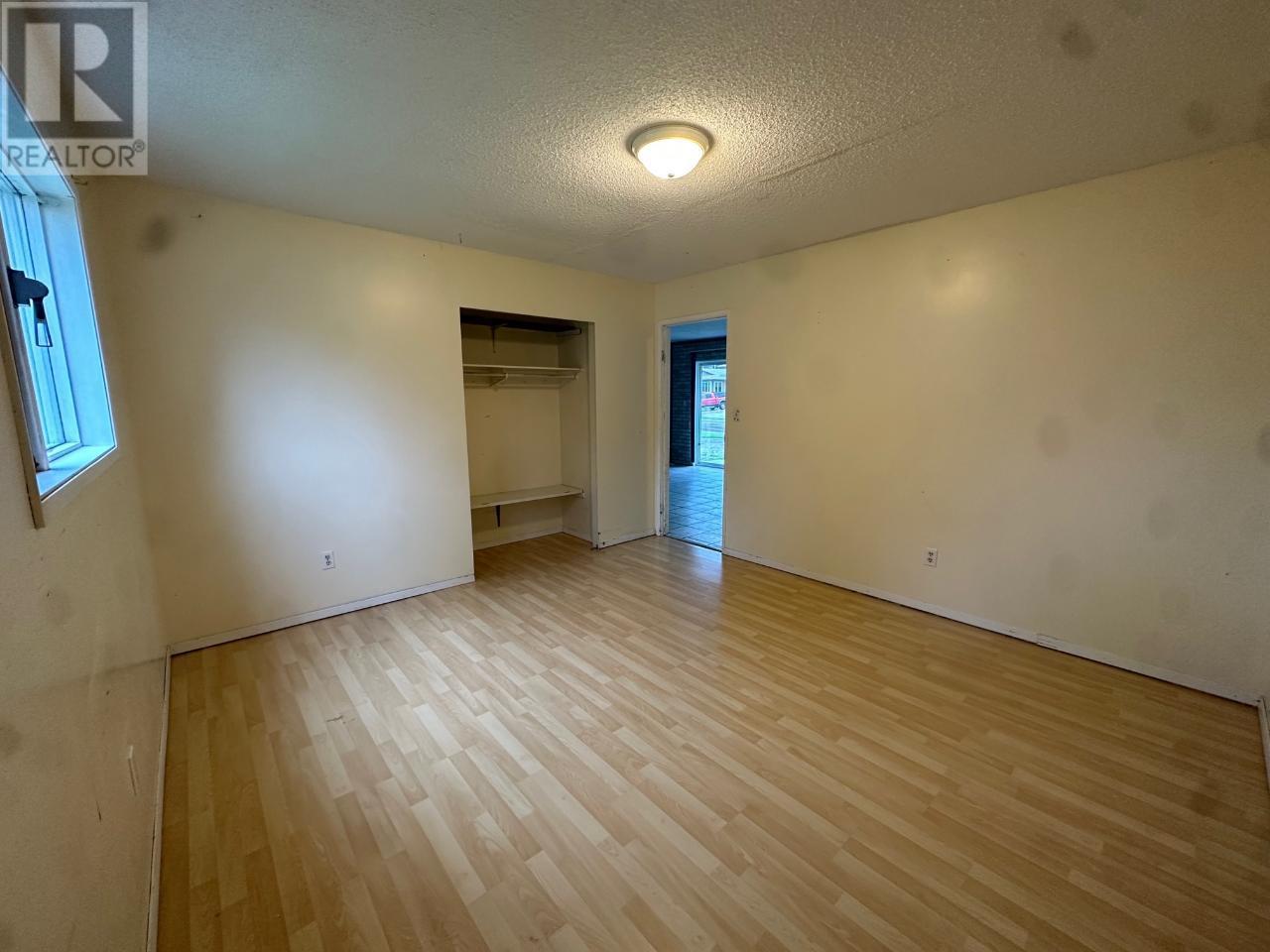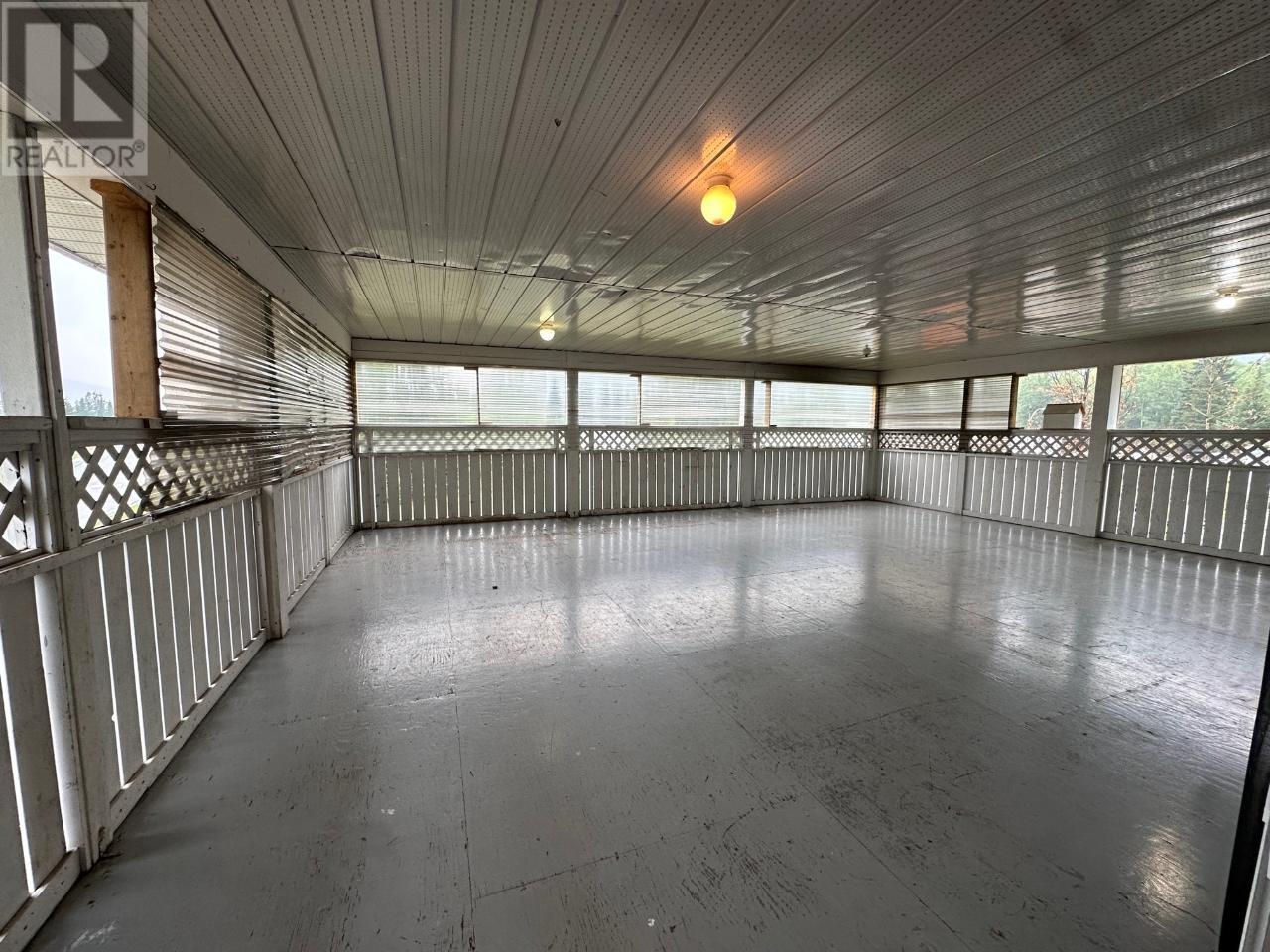219 Cottonwood Avenue, Tumbler Ridge, British Columbia V0C 2W0 (25942614)
219 Cottonwood Avenue Tumbler Ridge, British Columbia V0C 2W0
Interested?
Contact us for more information

Anthony Boos
Personal Real Estate Corporation
www.realestateindawsoncreek.com/
https://www.facebook.com/tony.boos2/about?section=contact-info
1 - 928 103 Ave
Dawson Creek, British Columbia V1G 2G3
(250) 782-0200

Karen Boos
Personal Real Estate Corporation
(250) 788-3740
1 - 928 103 Ave
Dawson Creek, British Columbia V1G 2G3
(250) 782-0200
$285,000
DOUBLE LOT, HUGE HOUSE, DOUBLE ATTACHED HEATED GARAGE WITH MASSIVE COVERED DECK. If you require more space and more room for both your home and your yard, call to look at this one. Impressively large yard, 2.5 bay attached heated garage and a huge house then you will want to view this GRAND 2 STOREY HOME that offers 4 bedrooms, 3 bathrooms, 2 kitchens & 2 sets of patio doors, upgraded furnace & hot water tank. Every room in this home is spacious and gives everyone their own space to enjoy. Great location and huge potential and looking for someone to enjoy and love this home. Not many properties offer the amount of flat level land and amount of yard space this one has. If your interest, call to view. (id:26472)
Property Details
| MLS® Number | 200721 |
| Property Type | Single Family |
| Neigbourhood | Tumbler Ridge |
| Features | Level Lot, Private Setting |
| Parking Space Total | 2 |
Building
| Bathroom Total | 3 |
| Bedrooms Total | 4 |
| Appliances | Range, Refrigerator, Dryer, Washer |
| Constructed Date | 1982 |
| Construction Style Attachment | Detached |
| Exterior Finish | Vinyl Siding |
| Heating Type | Forced Air, See Remarks |
| Roof Material | Asphalt Shingle |
| Roof Style | Unknown |
| Size Interior | 2208 Sqft |
| Type | House |
| Utility Water | Municipal Water |
Land
| Acreage | No |
| Landscape Features | Level |
| Sewer | Municipal Sewage System |
| Size Frontage | 82 Ft |
| Size Irregular | 0.22 |
| Size Total | 0.22 Ac|under 1 Acre |
| Size Total Text | 0.22 Ac|under 1 Acre |
| Zoning Type | Unknown |
Rooms
| Level | Type | Length | Width | Dimensions |
|---|---|---|---|---|
| Second Level | Primary Bedroom | 15'0'' x 12'0'' | ||
| Second Level | Living Room | 17'0'' x 16'0'' | ||
| Second Level | Kitchen | 13'0'' x 9'0'' | ||
| Second Level | 3pc Ensuite Bath | Measurements not available | ||
| Second Level | Dining Room | 11'0'' x 11'0'' | ||
| Second Level | Bedroom | 12'0'' x 12'0'' | ||
| Second Level | 4pc Bathroom | Measurements not available | ||
| Main Level | Other | 12'0'' x 2'0'' | ||
| Main Level | Laundry Room | 10'0'' x 6'0'' | ||
| Main Level | Bedroom | 12'0'' x 12'0'' | ||
| Main Level | Bedroom | 12'0'' x 12'0'' | ||
| Main Level | 4pc Bathroom | Measurements not available |
https://www.realtor.ca/real-estate/25942614/219-cottonwood-avenue-tumbler-ridge-tumbler-ridge


