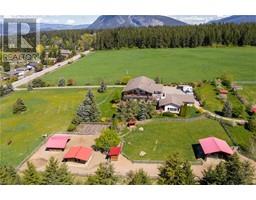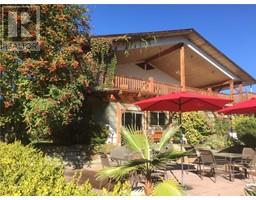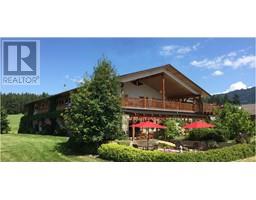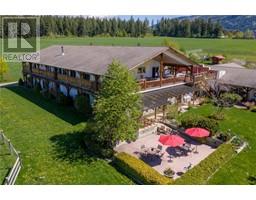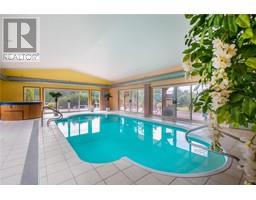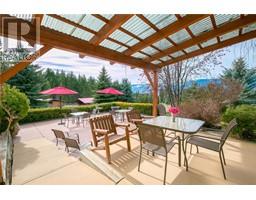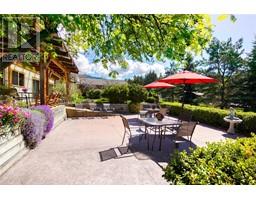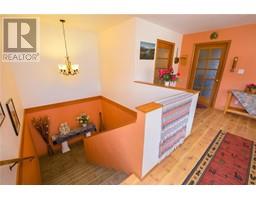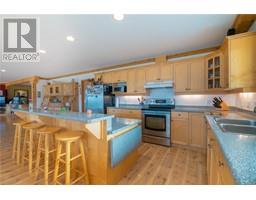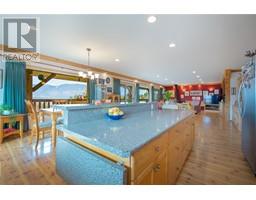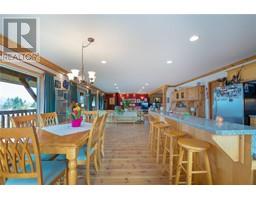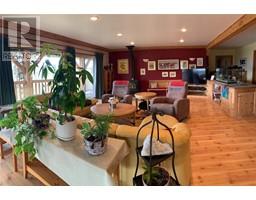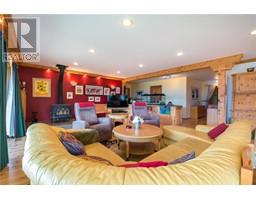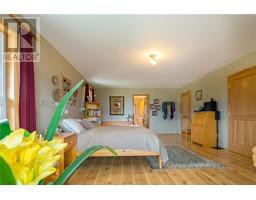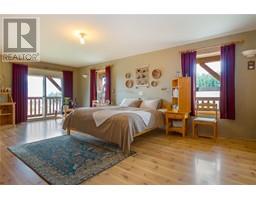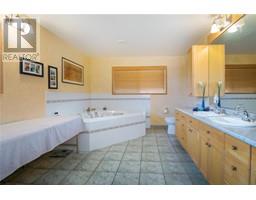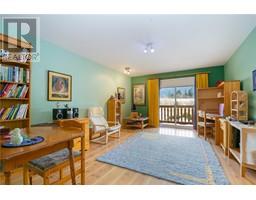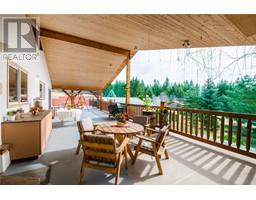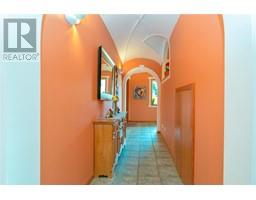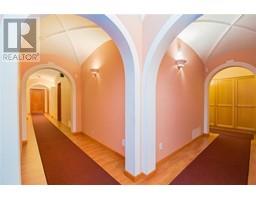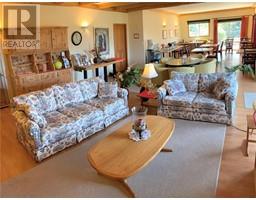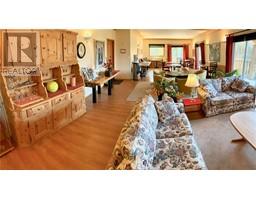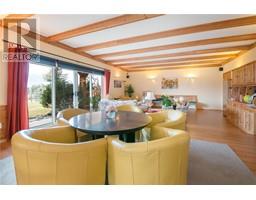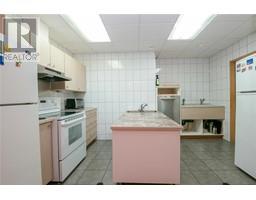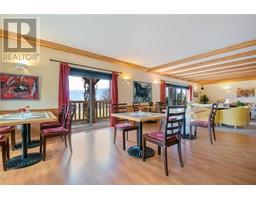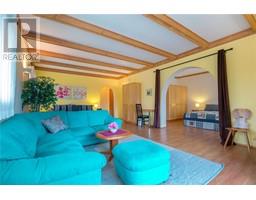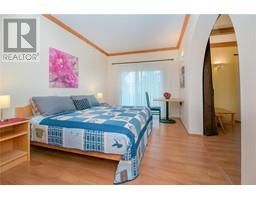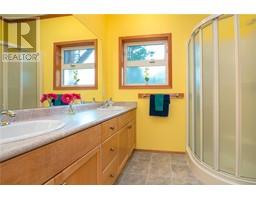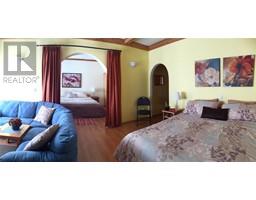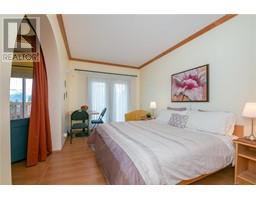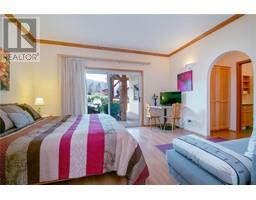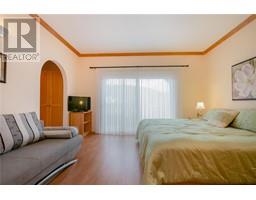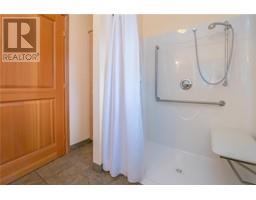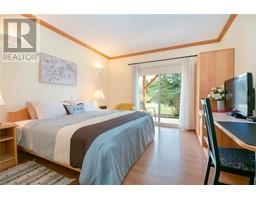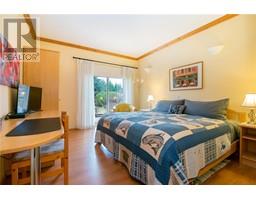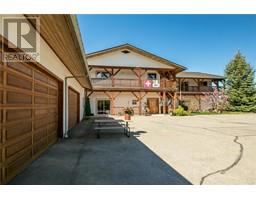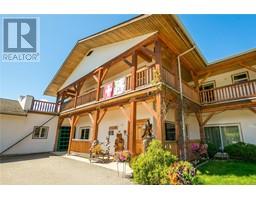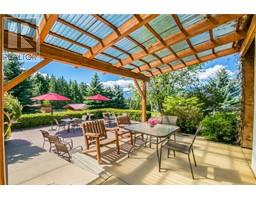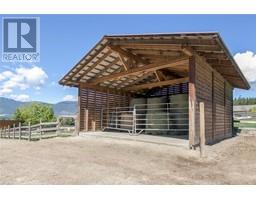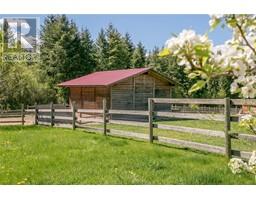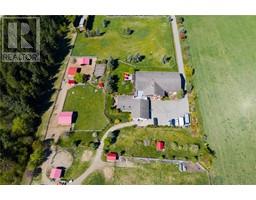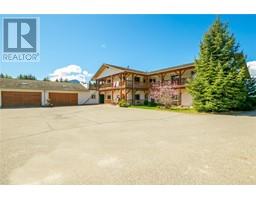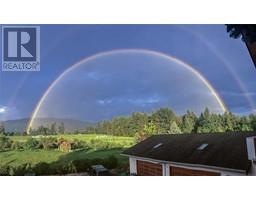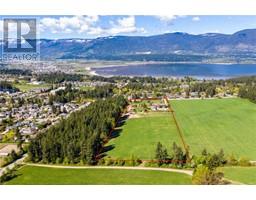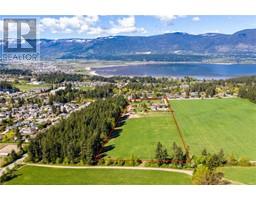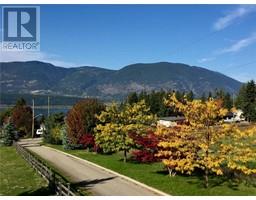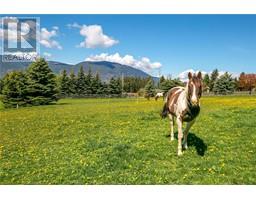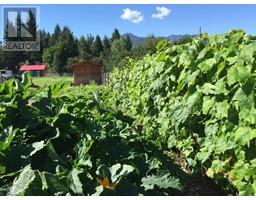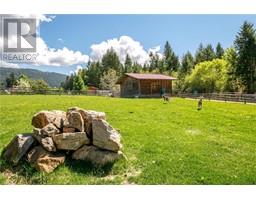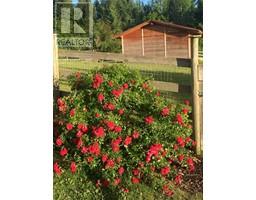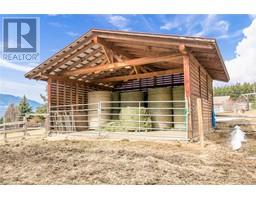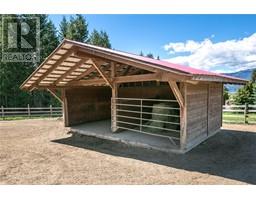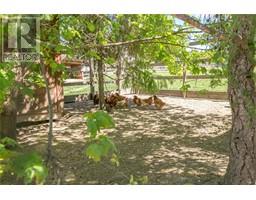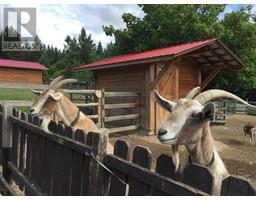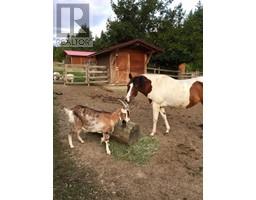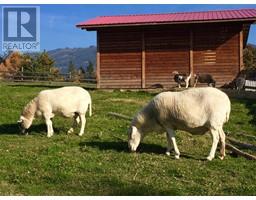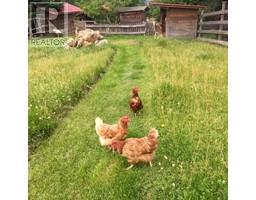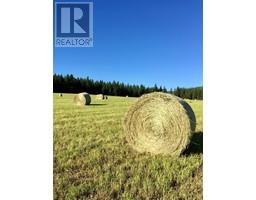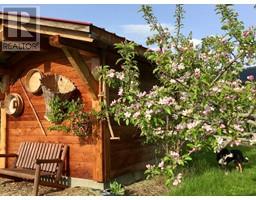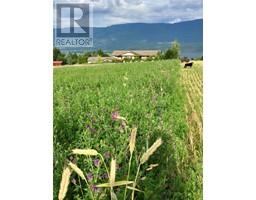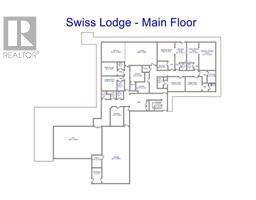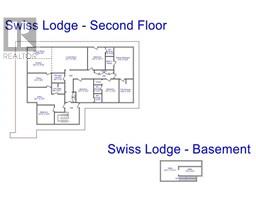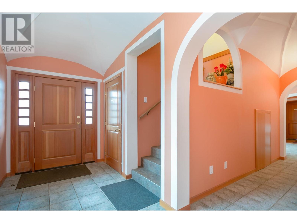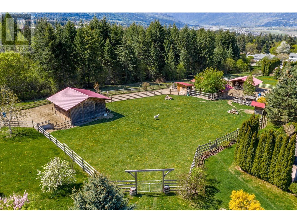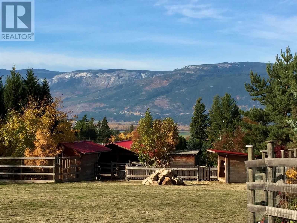2190 30 Street Ne, Salmon Arm, British Columbia V1E 3G9 (28325018)
2190 30 Street Ne Salmon Arm, British Columbia V1E 3G9
Interested?
Contact us for more information

Doris Mills
Personal Real Estate Corporation
dorismills.com/

#105-650 Trans Canada Hwy
Salmon Arm, British Columbia V1E 2S6
(250) 832-7051
(250) 832-2777
https://www.remaxshuswap.ca/
$2,690,000
Welcome to your dream retreat on 10 sprawling acres of prime North Broadview real estate, where endless possibilities meet breathtaking natural beauty. Enjoy lake & mountain views from this remarkable 13-bedroom, 15-bathroom home. Each of the generously-sized bedrooms comes complete with its own private bathroom, ensuring comfort & convenience for guests or residents. Entertain in style with an indoor pool & hot tub, or unwind in the privacy of the expansive deck space overlooking the picturesque landscape. The private owner's suite impresses with a bright & inviting ambiance, large kitchen, open living area, massive pantry, & 5 bedrooms plus an office & 6 bathrooms. Below, the lower level reveals a kitchen & expansive living areas, ideal for gatherings. Step outside to discover covered patios & private access for each bedroom. Ample parking, a triple garage, & an 8x13 workshop ensure convenience, while city water provides an uninterrupted supply of water. Embrace the rural lifestyle with fenced areas ideal for farm animals to graze, complemented by high-quality wood-built barns equipped with power, including a wood/tool shed, hay barn, horse stable, shed, round pen, & a chicken coop. Don't miss this rare opportunity to own a piece of paradise in one of North Broadview's most desirable locations. (id:26472)
Property Details
| MLS® Number | 10346955 |
| Property Type | Single Family |
| Neigbourhood | NE Salmon Arm |
| Amenities Near By | Golf Nearby, Park, Recreation, Schools, Shopping |
| Features | Level Lot, Private Setting, Central Island, Three Balconies |
| Parking Space Total | 3 |
| Pool Type | Indoor Pool |
| View Type | Lake View, Mountain View |
Building
| Bathroom Total | 15 |
| Bedrooms Total | 13 |
| Appliances | Refrigerator, Dishwasher, Dryer, Range - Electric, Washer |
| Basement Type | Partial |
| Constructed Date | 1998 |
| Construction Style Attachment | Detached |
| Cooling Type | Central Air Conditioning |
| Exterior Finish | Stucco |
| Fire Protection | Security System |
| Fireplace Present | Yes |
| Fireplace Total | 1 |
| Fireplace Type | Free Standing Metal,unknown |
| Flooring Type | Laminate, Tile |
| Heating Type | Forced Air, Hot Water, See Remarks |
| Roof Material | Asphalt Shingle |
| Roof Style | Unknown |
| Stories Total | 2 |
| Size Interior | 10707 Sqft |
| Type | House |
| Utility Water | Municipal Water |
Parking
| Additional Parking | |
| Attached Garage | 3 |
Land
| Access Type | Easy Access |
| Acreage | Yes |
| Land Amenities | Golf Nearby, Park, Recreation, Schools, Shopping |
| Landscape Features | Landscaped, Level, Underground Sprinkler |
| Sewer | Septic Tank |
| Size Frontage | 311 Ft |
| Size Irregular | 10.49 |
| Size Total | 10.49 Ac|10 - 50 Acres |
| Size Total Text | 10.49 Ac|10 - 50 Acres |
Rooms
| Level | Type | Length | Width | Dimensions |
|---|---|---|---|---|
| Second Level | Bedroom | 12'10'' x 14'3'' | ||
| Second Level | Office | 28'1'' x 18'7'' | ||
| Second Level | Full Bathroom | Measurements not available | ||
| Second Level | Full Bathroom | Measurements not available | ||
| Second Level | Full Ensuite Bathroom | Measurements not available | ||
| Second Level | Bedroom | 12'7'' x 17'5'' | ||
| Second Level | Full Bathroom | Measurements not available | ||
| Second Level | Bedroom | 15'1'' x 17'5'' | ||
| Second Level | Full Ensuite Bathroom | Measurements not available | ||
| Second Level | Bedroom | 13'2'' x 16'11'' | ||
| Second Level | Full Ensuite Bathroom | Measurements not available | ||
| Second Level | Primary Bedroom | 14'5'' x 23'9'' | ||
| Second Level | Living Room | 27' x 19'3'' | ||
| Second Level | Pantry | 18' x 10'5'' | ||
| Second Level | Dining Room | 18'3'' x 8'6'' | ||
| Second Level | Kitchen | 18'3'' x 10'10'' | ||
| Main Level | Full Ensuite Bathroom | Measurements not available | ||
| Main Level | Bedroom | 13'10'' x 12'3'' | ||
| Main Level | Full Ensuite Bathroom | Measurements not available | ||
| Main Level | Bedroom | 14'7'' x 12'3'' | ||
| Main Level | Full Ensuite Bathroom | Measurements not available | ||
| Main Level | Bedroom | 13'11'' x 23'7'' | ||
| Main Level | Full Ensuite Bathroom | Measurements not available | ||
| Main Level | Bedroom | 9'10'' x 16'11'' | ||
| Main Level | Full Ensuite Bathroom | Measurements not available | ||
| Main Level | Bedroom | 9'6'' x 16'11'' | ||
| Main Level | Full Ensuite Bathroom | Measurements not available | ||
| Main Level | Bedroom | 14'6'' x 17'9'' | ||
| Main Level | Full Ensuite Bathroom | Measurements not available | ||
| Main Level | Bedroom | 13' x 11'4'' | ||
| Main Level | Full Ensuite Bathroom | Measurements not available | ||
| Main Level | Bedroom | 12'10'' x 12'3'' | ||
| Main Level | Full Bathroom | Measurements not available | ||
| Main Level | Laundry Room | 10'11'' x 17'4'' | ||
| Main Level | Kitchen | 12'2'' x 13'6'' | ||
| Main Level | Recreation Room | 26'6'' x 19'4'' | ||
| Main Level | Dining Room | 18'10'' x 16'7'' |
https://www.realtor.ca/real-estate/28325018/2190-30-street-ne-salmon-arm-ne-salmon-arm


