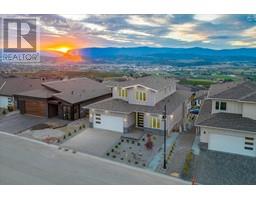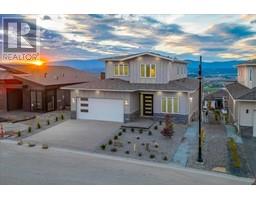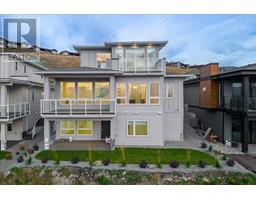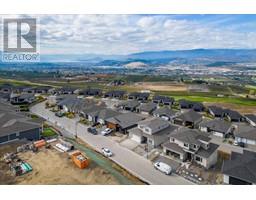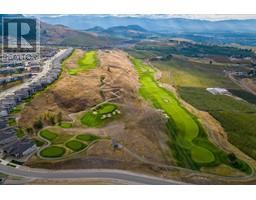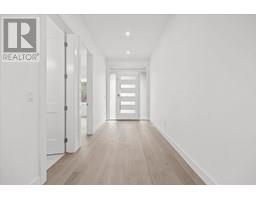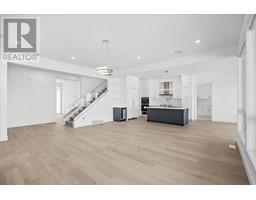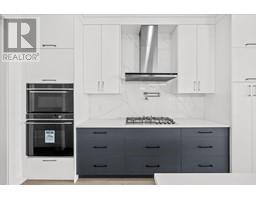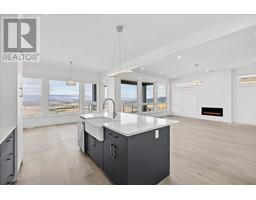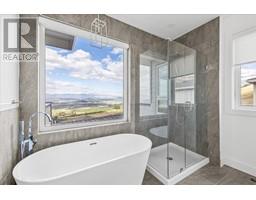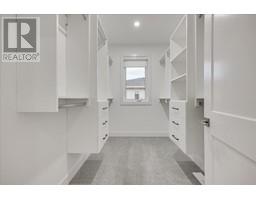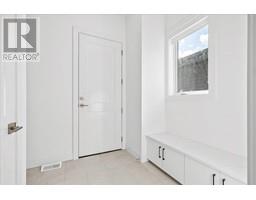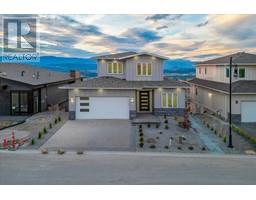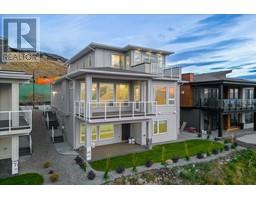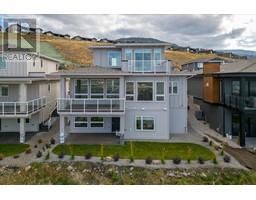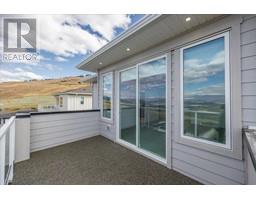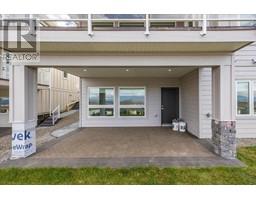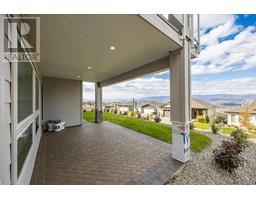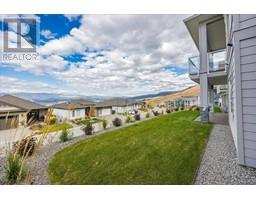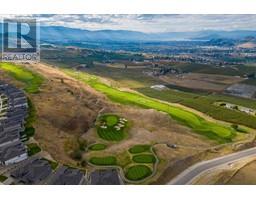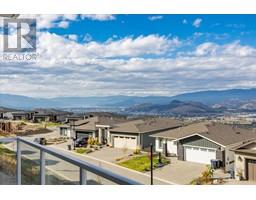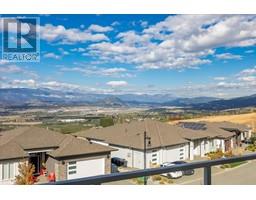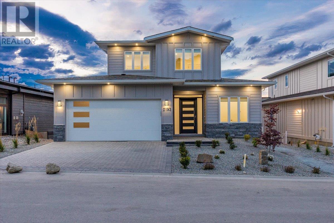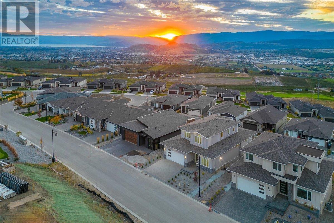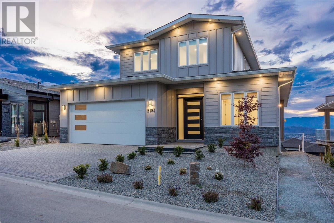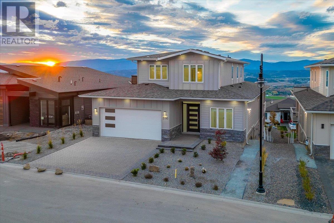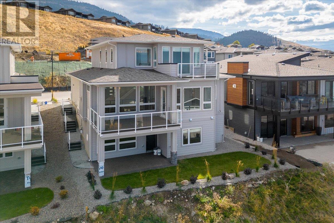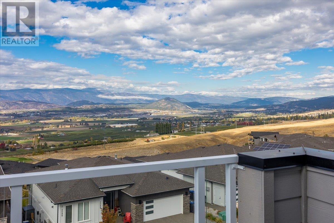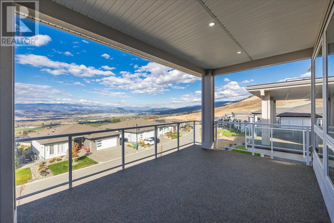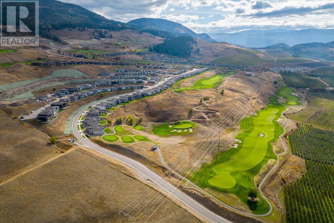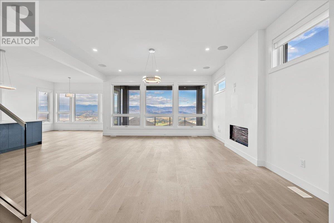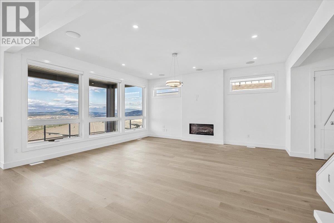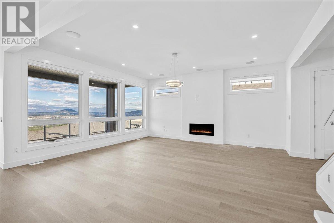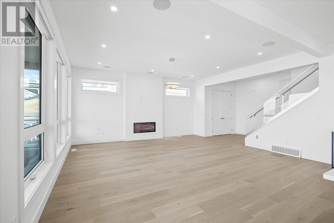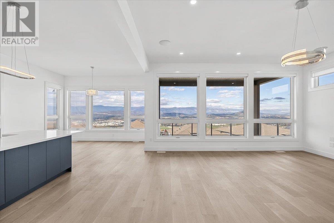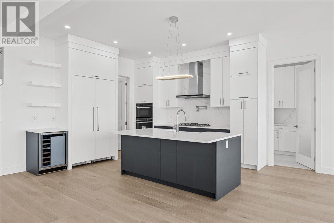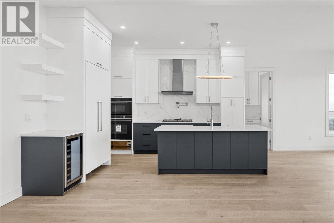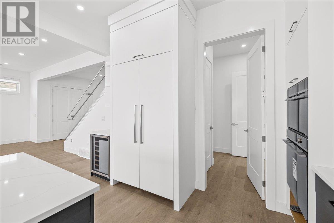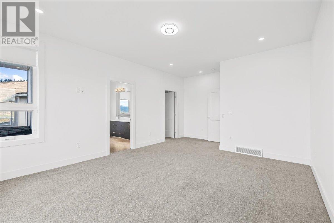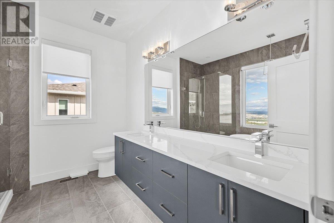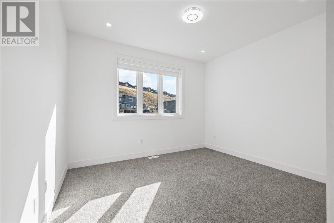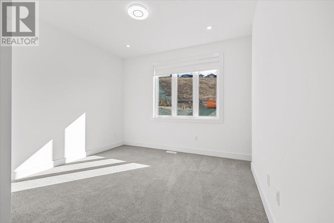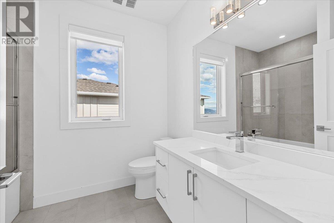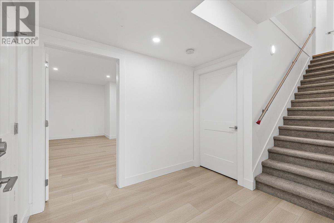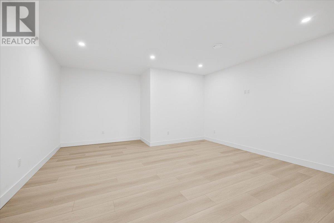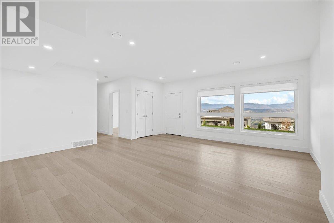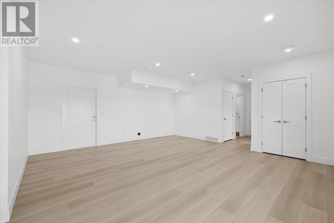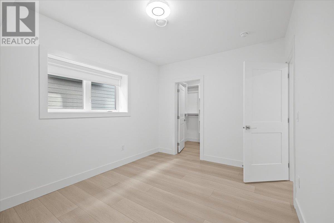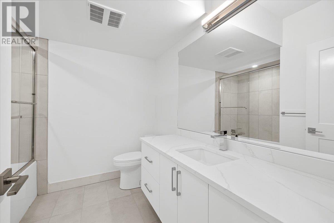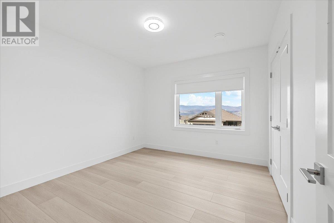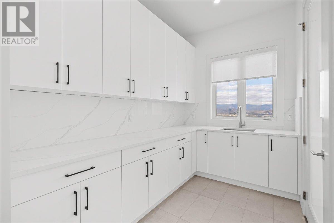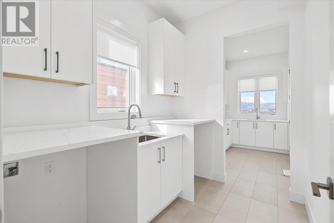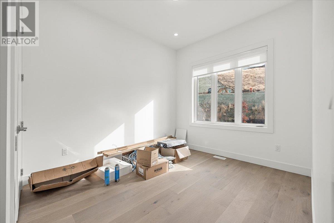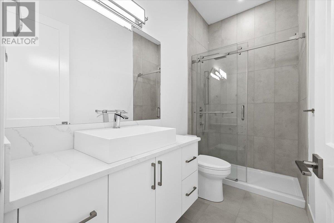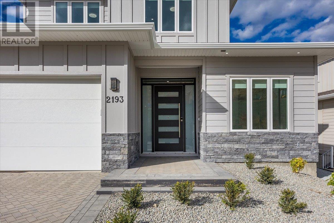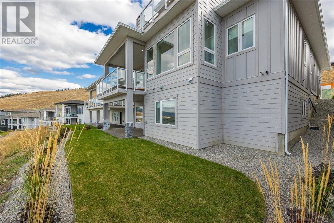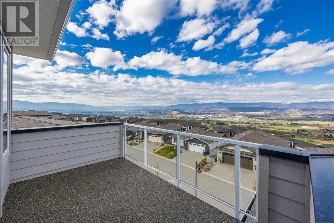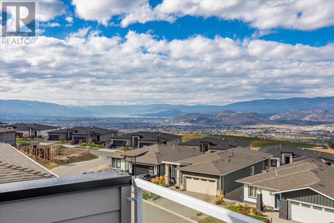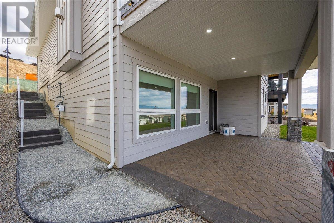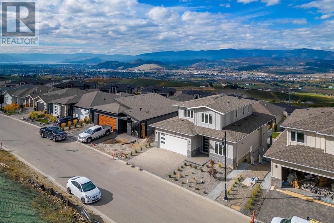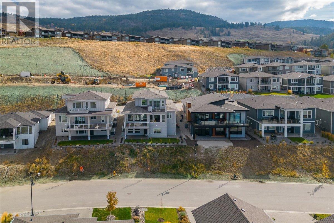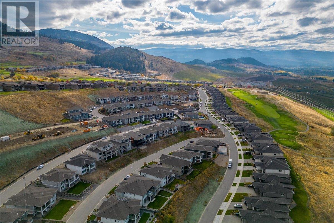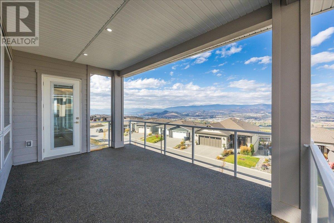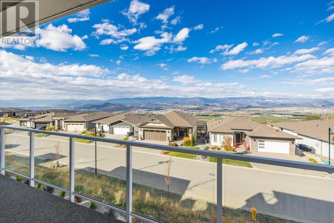2193 Kentucky Crescent, Kelowna, British Columbia V1P 0A2 (26595822)
2193 Kentucky Crescent Kelowna, British Columbia V1P 0A2
Interested?
Contact us for more information

Dimple Judge
210 - 1751 Harvey Ave
Kelowna, British Columbia V1Y 6G4
(778) 484-4022
Gary Judge
210 - 1751 Harvey Ave
Kelowna, British Columbia V1Y 6G4
(778) 484-4022
$1,549,888
Welcome to the dream home you’ve been waiting for in the Tower Ranch area of Kelowna! This brand-new 3-story house has been custom built with 5 bedrooms & 4 bathrooms and every level of this house showcases a phenomenal view of the lake & mountains. This home can easily accommodate a large family or have an extended family living close by. Located on a very quiet street but close to all the shopping amenities, schools, YMCA, airport, and UBCO. This quality-built home is loaded with upgrades and won’t disappoint! The main level showcases a 10 Ft ceiling, a gourmet kitchen with Fisher & Paykel appliances, a large island, & lots of cabinets for your storage needs. Spacious great room, Laundry, a butler's pantry, a den, a full bath & a covered patio complete the main level. The second level offers a 9 Ft ceiling, a huge primary bedroom + 5pc en-suite & its own master balcony to enjoy the breathtaking lake views & valley views. This floor also has 2 additional bedrooms & a full bath. The walkout basement with a 9 Ft ceiling, 2 bedrooms, a full bath, a huge family room, a covered patio & separate entrance make it easily suitable. Fully landscaped and easy to maintain. Nestled in a serene neighborhood & walking distance to Tower Ranch Golf & trails, this family home guarantees a peaceful lifestyle. Families will cherish the calm and safety of low traffic. There is a Home Owner Association Fee of 35.00 per month charged to each residential property. This home is a must-see. (id:26472)
Property Details
| MLS® Number | 10306389 |
| Property Type | Single Family |
| Neigbourhood | Rutland North |
| Amenities Near By | Golf Nearby, Airport |
| Community Features | Family Oriented |
| Parking Space Total | 2 |
Building
| Bathroom Total | 4 |
| Bedrooms Total | 5 |
| Appliances | Refrigerator, Dishwasher, Range - Gas, Microwave, Oven - Built-in |
| Basement Type | Full |
| Constructed Date | 2023 |
| Construction Style Attachment | Detached |
| Cooling Type | Central Air Conditioning |
| Exterior Finish | Composite Siding |
| Fireplace Present | Yes |
| Fireplace Type | Insert |
| Flooring Type | Ceramic Tile, Laminate |
| Heating Fuel | Electric |
| Heating Type | See Remarks |
| Roof Material | Asphalt Shingle |
| Roof Style | Unknown |
| Stories Total | 3 |
| Size Interior | 4152 Sqft |
| Type | House |
| Utility Water | Municipal Water |
Parking
| Attached Garage | 2 |
Land
| Access Type | Easy Access |
| Acreage | No |
| Land Amenities | Golf Nearby, Airport |
| Landscape Features | Landscaped |
| Sewer | Municipal Sewage System |
| Size Frontage | 52 Ft |
| Size Irregular | 0.13 |
| Size Total | 0.13 Ac|under 1 Acre |
| Size Total Text | 0.13 Ac|under 1 Acre |
| Zoning Type | Unknown |
Rooms
| Level | Type | Length | Width | Dimensions |
|---|---|---|---|---|
| Second Level | Bedroom | 11'6'' x 11' | ||
| Second Level | Bedroom | 12'2'' x 10'6'' | ||
| Second Level | Full Bathroom | 9'3'' x 5'10'' | ||
| Second Level | Other | 13'6'' x 8' | ||
| Second Level | 5pc Ensuite Bath | 11' x 9'8'' | ||
| Second Level | Primary Bedroom | 13'6'' x 19'6'' | ||
| Basement | Utility Room | 10' x 8' | ||
| Basement | Storage | 17'2'' x 19'6'' | ||
| Basement | Family Room | 18'4'' x 19'6'' | ||
| Basement | Full Bathroom | 8'6'' x 5'6'' | ||
| Basement | Bedroom | 10' x 13' | ||
| Basement | Bedroom | 11'2'' x 12' | ||
| Main Level | Dining Room | 13'6'' x 11'6'' | ||
| Main Level | Great Room | 17'6'' x 19'6'' | ||
| Main Level | Kitchen | 20'6'' x 14'6'' | ||
| Main Level | Pantry | 7'6'' x 11'4'' | ||
| Main Level | Laundry Room | 7'6'' x 9'2'' | ||
| Main Level | Mud Room | 7'6'' x 8' | ||
| Main Level | Other | 21' x 23' | ||
| Main Level | 3pc Bathroom | 11' x 7'8'' | ||
| Main Level | Den | 10' x 11'4'' | ||
| Main Level | Foyer | 7' x 17' |
https://www.realtor.ca/real-estate/26595822/2193-kentucky-crescent-kelowna-rutland-north


