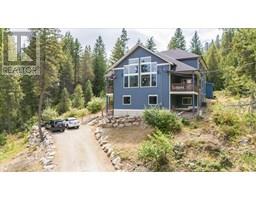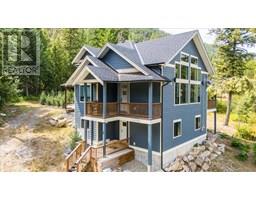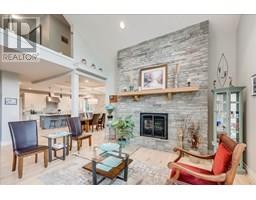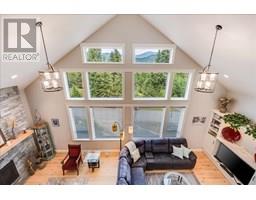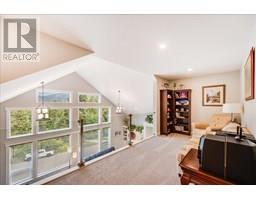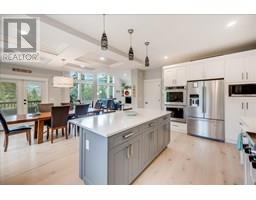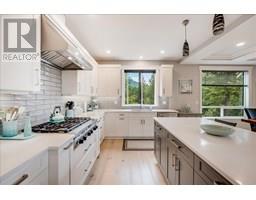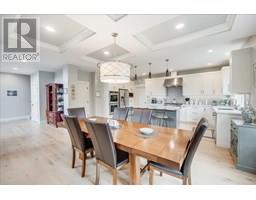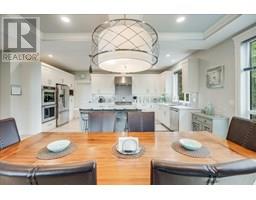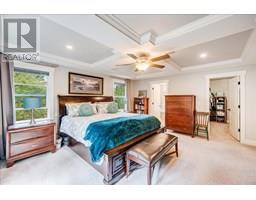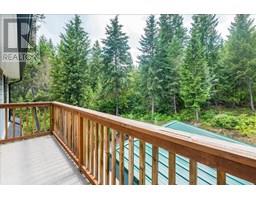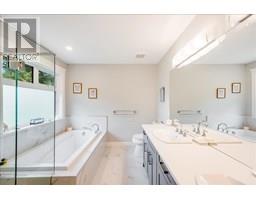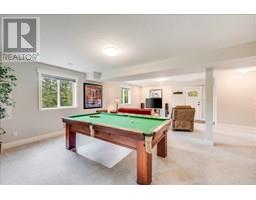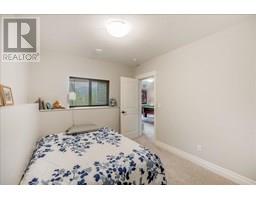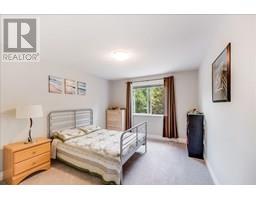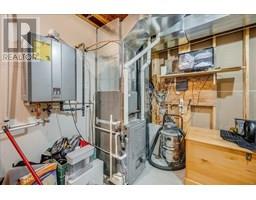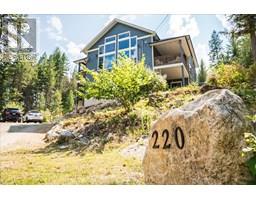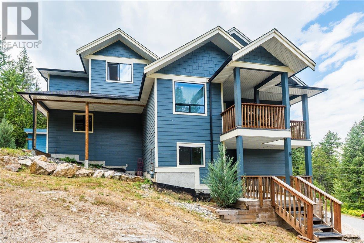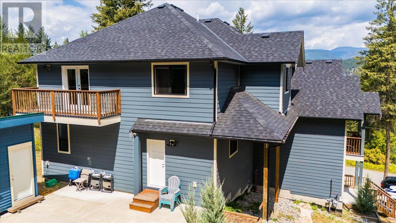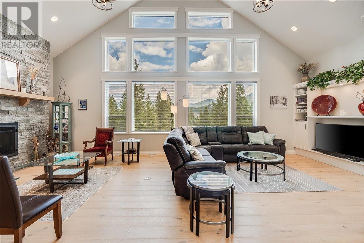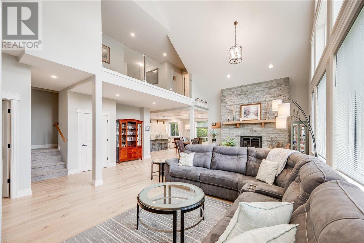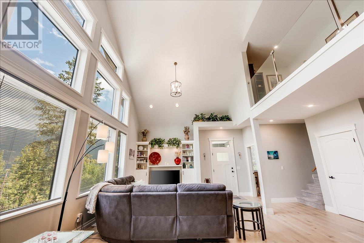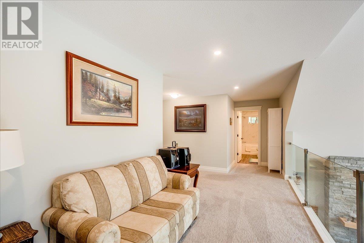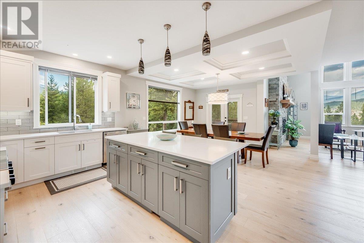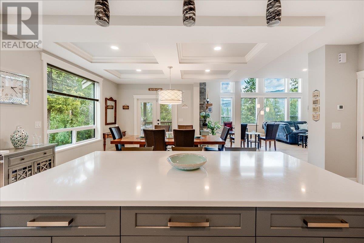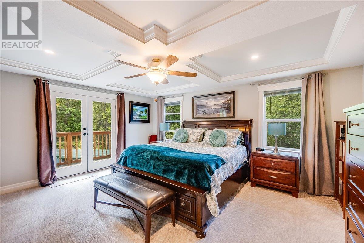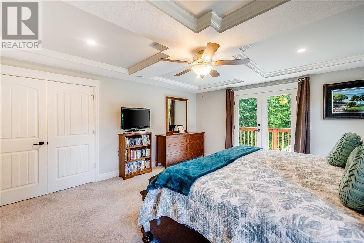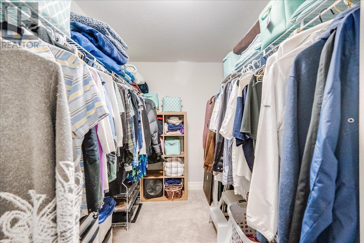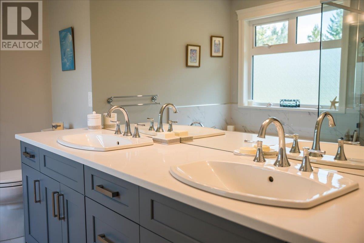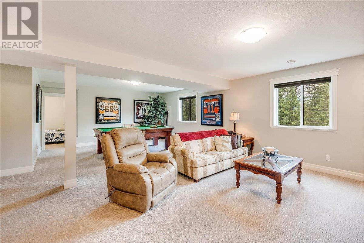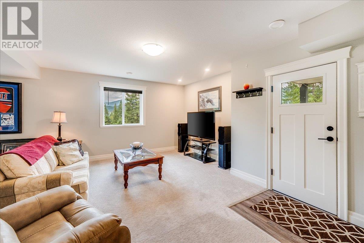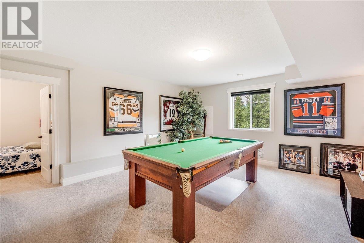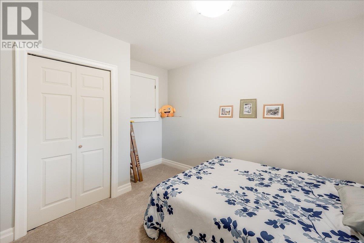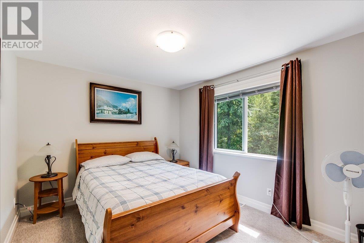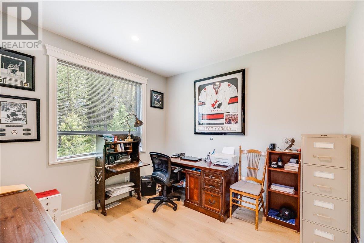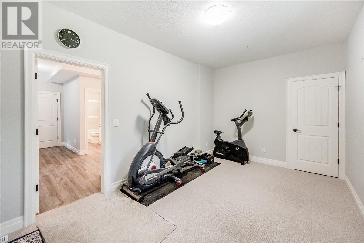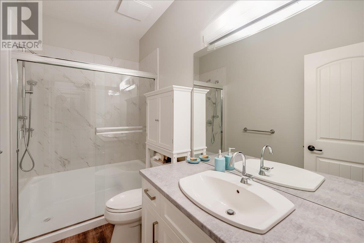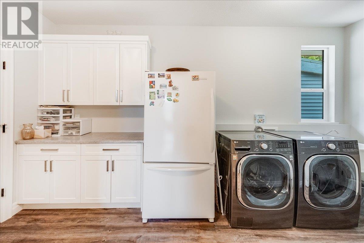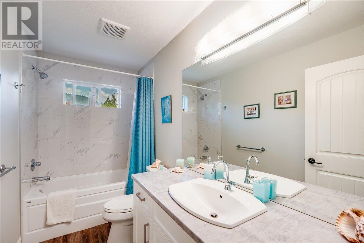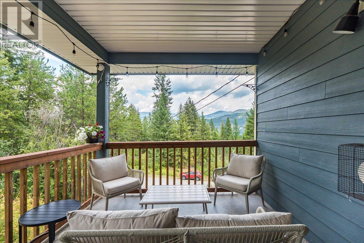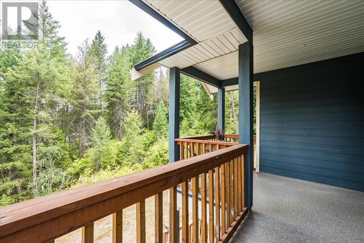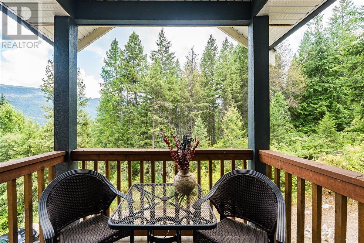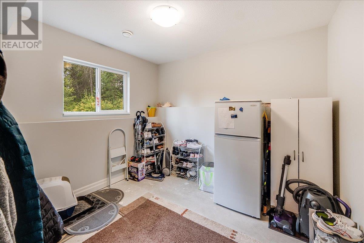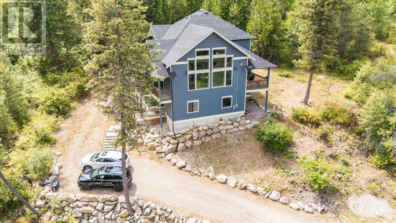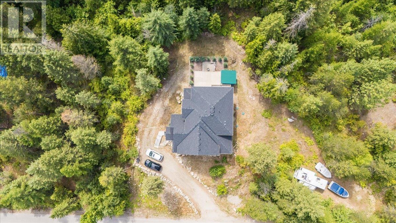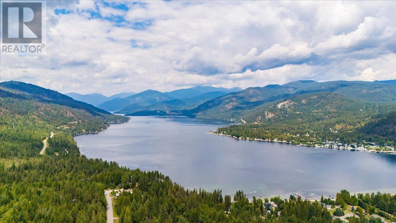220 Chase Road, Christina Lake, British Columbia V0H 1E0 (28662640)
220 Chase Road Christina Lake, British Columbia V0H 1E0
Interested?
Contact us for more information

Mario Berno
https://www.facebook.com/greatertrailrealestate
https://twitter.com/trailrealtors
1252 Bay Avenue,
Trail, British Columbia V1R 4A6
(250) 368-5000
www.allprorealty.ca/
$929,000
Wowzers…what a stunner! This truly exceptional 5-bedroom, 3-bathroom home blends thoughtful design with striking architecture to create the perfect year-round residence or family retreat. Located in a peaceful setting, the home features a vaulted two-storey living room that serves as a stunning focal point, filling the main floor with light and character. The main floor is designed for connection and comfort, where a spacious kitchen flows into the dining and living areas, making it ideal for gatherings both big and small. A full bathroom, laundry room, office, and guest bedroom add flexibility to this level, with thoughtful touches throughout. Upstairs, three bedrooms and a loft provide the perfect retreat for family or guests. The primary suite is a standout with its private balcony overlooking the backyard, generous walk-in closet, and a beautifully finished ensuite. Downstairs, a large rec room offers endless potential for movie nights, games, or a dedicated hangout space. Two covered decks and a backyard patio invite you to relax outdoors, surrounded by peace and quiet. With parking for two and a design that balances charm with functionality, this home captures the best of year-round living at Christina Lake. (id:26472)
Property Details
| MLS® Number | 10357518 |
| Property Type | Single Family |
| Neigbourhood | Christina Lake |
| Amenities Near By | Golf Nearby |
| Features | Private Setting, Central Island |
| View Type | Mountain View |
Building
| Bathroom Total | 3 |
| Bedrooms Total | 5 |
| Appliances | Dishwasher, Range - Gas, Microwave, Oven |
| Architectural Style | Contemporary |
| Basement Type | Full |
| Constructed Date | 2018 |
| Construction Style Attachment | Detached |
| Exterior Finish | Other |
| Fire Protection | Security System |
| Fireplace Fuel | Gas |
| Fireplace Present | Yes |
| Fireplace Total | 1 |
| Fireplace Type | Unknown |
| Flooring Type | Mixed Flooring |
| Heating Type | Forced Air, See Remarks |
| Roof Material | Asphalt Shingle |
| Roof Style | Unknown |
| Stories Total | 3 |
| Size Interior | 4264 Sqft |
| Type | House |
| Utility Water | None |
Land
| Acreage | No |
| Land Amenities | Golf Nearby |
| Sewer | Septic Tank |
| Size Irregular | 0.54 |
| Size Total | 0.54 Ac|under 1 Acre |
| Size Total Text | 0.54 Ac|under 1 Acre |
| Zoning Type | Unknown |
Rooms
| Level | Type | Length | Width | Dimensions |
|---|---|---|---|---|
| Second Level | Loft | 8'0'' x 18'8'' | ||
| Second Level | Bedroom | 11'0'' x 13'3'' | ||
| Second Level | Bedroom | 10'0'' x 11'8'' | ||
| Second Level | 4pc Ensuite Bath | Measurements not available | ||
| Second Level | Primary Bedroom | 17'2'' x 15'0'' | ||
| Second Level | 4pc Bathroom | Measurements not available | ||
| Basement | Utility Room | 8'7'' x 8'10'' | ||
| Basement | Recreation Room | 17'2'' x 29'2'' | ||
| Basement | Mud Room | 9'2'' x 10'1'' | ||
| Basement | Bedroom | 9'1'' x 12'5'' | ||
| Main Level | Bedroom | 16'5'' x 9'11'' | ||
| Main Level | Pantry | 8'1'' x 12' | ||
| Main Level | Office | 10'9'' x 9'10'' | ||
| Main Level | Gym | 10'0'' x 15'0'' | ||
| Main Level | 4pc Bathroom | Measurements not available | ||
| Main Level | Laundry Room | 6'8'' x 8'8'' | ||
| Main Level | Living Room | 22'0'' x 27'9'' | ||
| Main Level | Dining Room | 17'10'' x 14'0'' | ||
| Main Level | Kitchen | 10'0'' x 19'0'' |
https://www.realtor.ca/real-estate/28662640/220-chase-road-christina-lake-christina-lake


