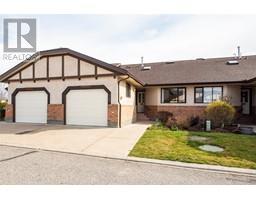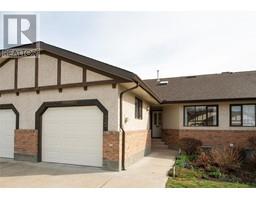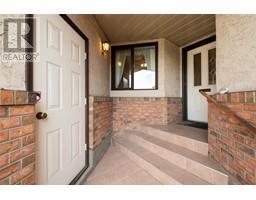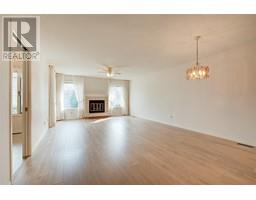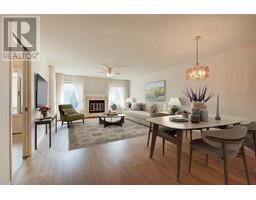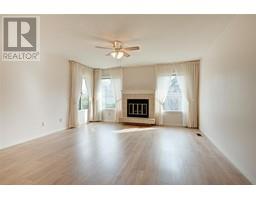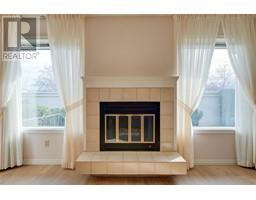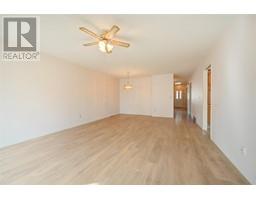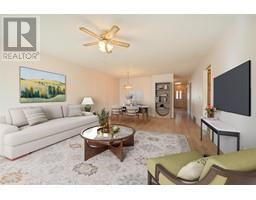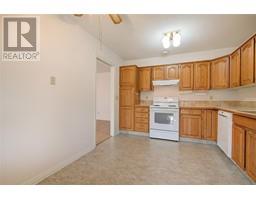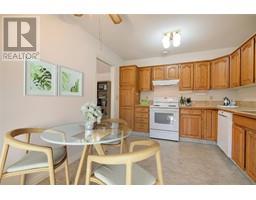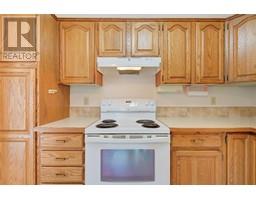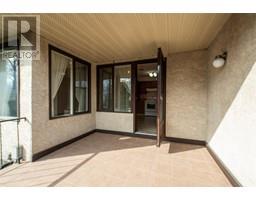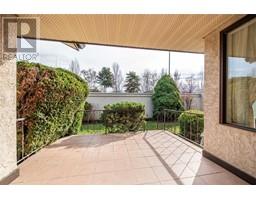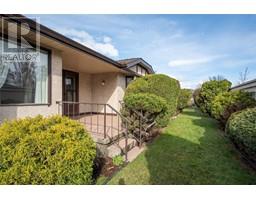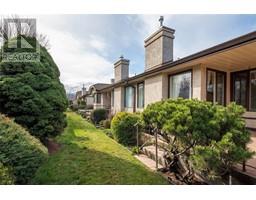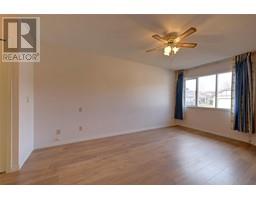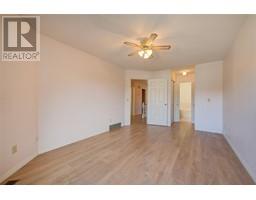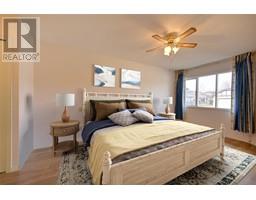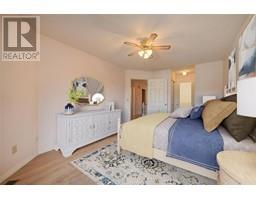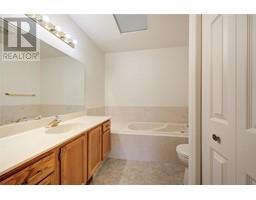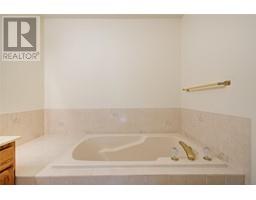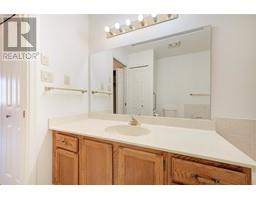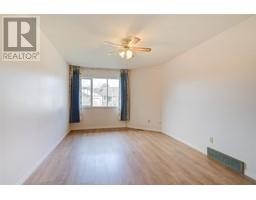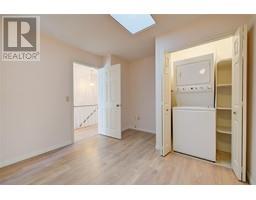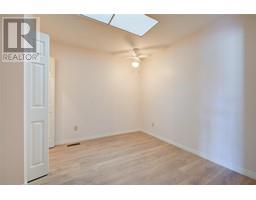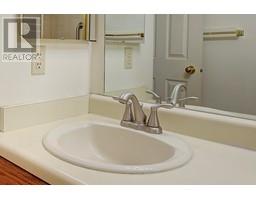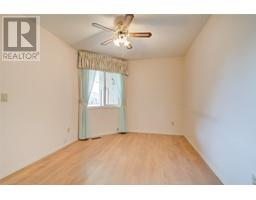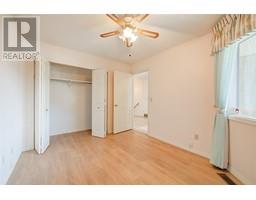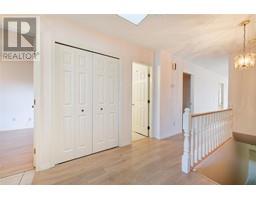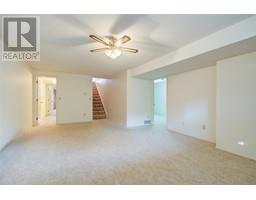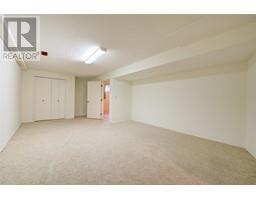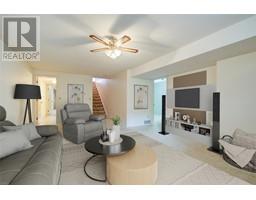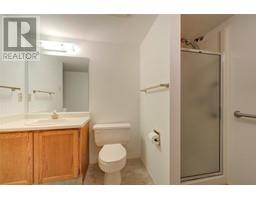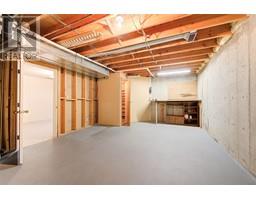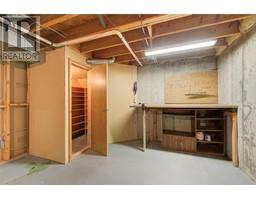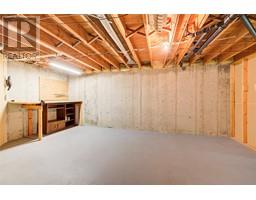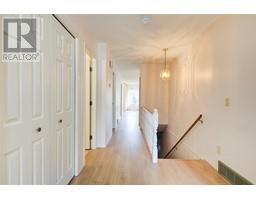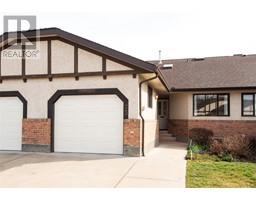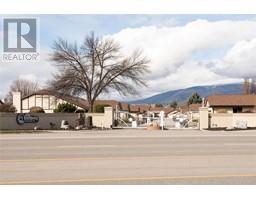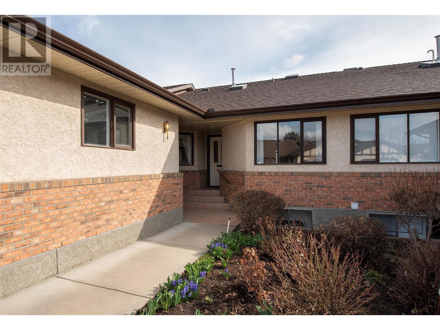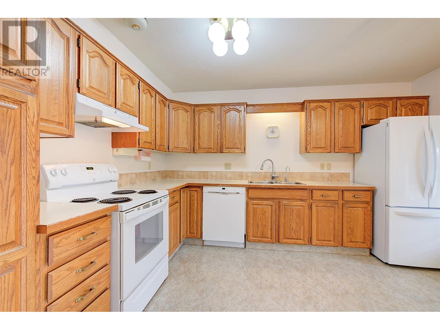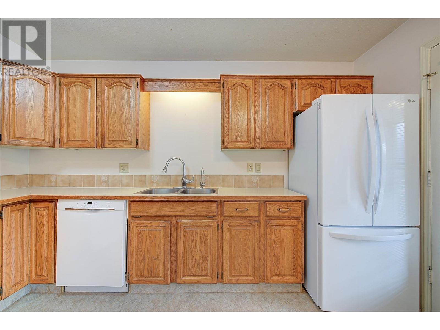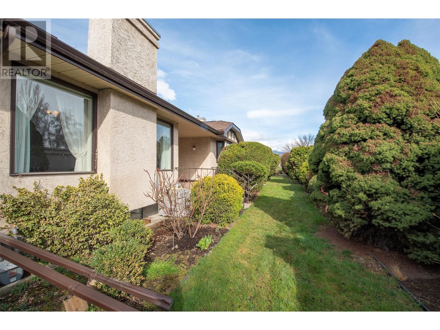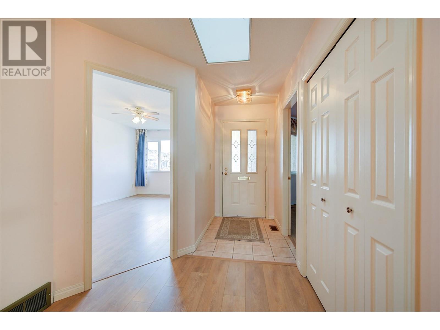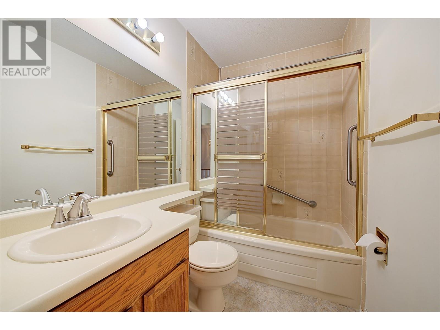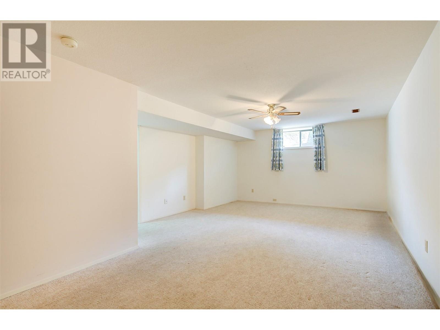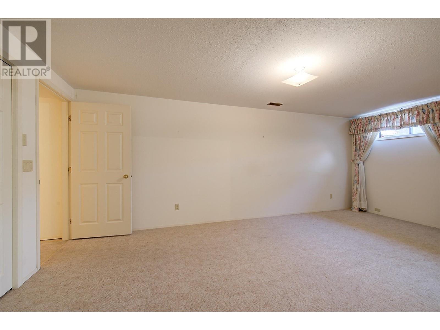2200 Gordon Drive Unit# 25, Kelowna, British Columbia V1Y 8T7 (26692299)
2200 Gordon Drive Unit# 25 Kelowna, British Columbia V1Y 8T7
Interested?
Contact us for more information

John Mcmahon
Personal Real Estate Corporation

#1 - 1890 Cooper Road
Kelowna, British Columbia V1Y 8B7
(250) 860-1100
(250) 860-0595
https://royallepagekelowna.com/
$689,000Maintenance,
$333.94 Monthly
Maintenance,
$333.94 MonthlyWelcome to The Fountains, one of Kelowna's most sought-after 55+ communities! Take advantage of the array of opportunities and activities available here, including a swimming pool, shuffleboard, putting green, hot tub, fitness center, and even RV parking! Whether you're seeking relaxation or recreation, there's something for everyone. This well maintained 3-bedroom, 3-bathroom townhouse presents a great opportunity for those looking to downsize without compromising on space. With a single-car garage and a full basement, there's no shortage of storage or room for customization. Plus, furry friends are welcome here with some restrictions. Inside, you'll find over 2200 square feet of living space, including upgraded flooring on the main floor and a thoughtfully designed layout. The bedrooms are bright and spacious, and with the added space of a den on the main floor, there is ample room for comfortable living. The lower level has endless possibilities for additional living space or hobbies. Don't miss out on this incredible opportunity to retire in style at The Fountains with its unbeatable combination of location, amenities, and value. Schedule a viewing today! (id:26472)
Property Details
| MLS® Number | 10308600 |
| Property Type | Single Family |
| Neigbourhood | Kelowna South |
| Community Name | The Fountains |
| Community Features | Pet Restrictions, Rentals Allowed, Seniors Oriented |
| Parking Space Total | 1 |
| Pool Type | Inground Pool, Outdoor Pool |
Building
| Bathroom Total | 3 |
| Bedrooms Total | 3 |
| Constructed Date | 1986 |
| Construction Style Attachment | Attached |
| Cooling Type | Central Air Conditioning |
| Heating Type | See Remarks |
| Stories Total | 2 |
| Size Interior | 2410 Sqft |
| Type | Row / Townhouse |
| Utility Water | Municipal Water |
Parking
| Attached Garage | 1 |
Land
| Acreage | No |
| Sewer | Municipal Sewage System |
| Size Total Text | Under 1 Acre |
| Zoning Type | Unknown |
Rooms
| Level | Type | Length | Width | Dimensions |
|---|---|---|---|---|
| Basement | 3pc Bathroom | 11'2'' x 7'3'' | ||
| Basement | Storage | 5'1'' x 6'1'' | ||
| Basement | Bedroom | 19'4'' x 10'8'' | ||
| Basement | Other | 22'9'' x 14'6'' | ||
| Basement | Recreation Room | 24'5'' x 13'8'' | ||
| Main Level | Den | 11'9'' x 10'2'' | ||
| Main Level | 4pc Bathroom | 4'11'' x 9'7'' | ||
| Main Level | Bedroom | 11'11'' x 9'6'' | ||
| Main Level | 3pc Ensuite Bath | 8'2'' x 7'8'' | ||
| Main Level | Primary Bedroom | 21'2'' x 10'7'' | ||
| Main Level | Dining Room | 7'3'' x 14'7'' | ||
| Main Level | Living Room | 16'2'' x 14'7'' | ||
| Main Level | Kitchen | 12'10'' x 10'2'' |
https://www.realtor.ca/real-estate/26692299/2200-gordon-drive-unit-25-kelowna-kelowna-south


