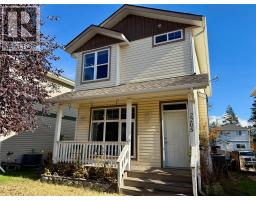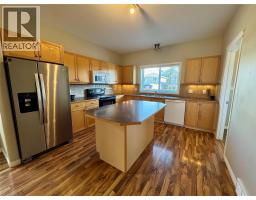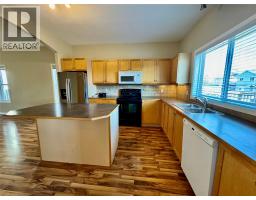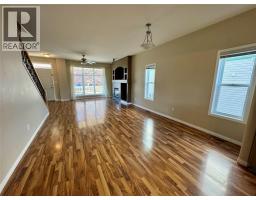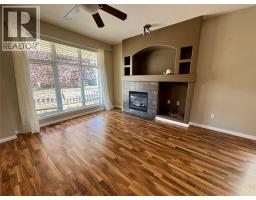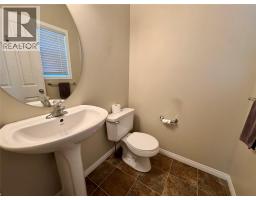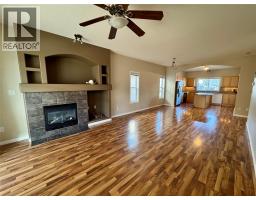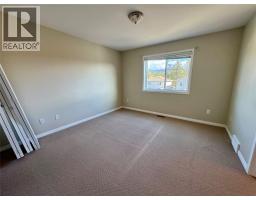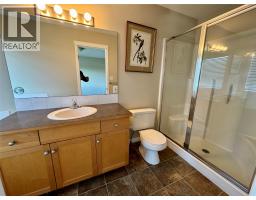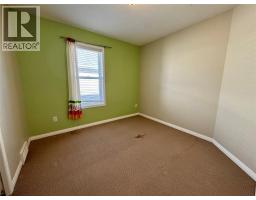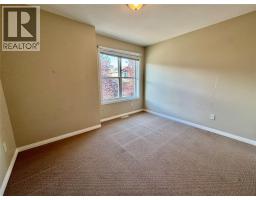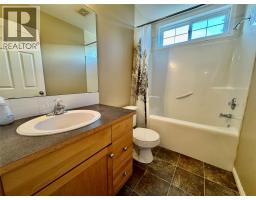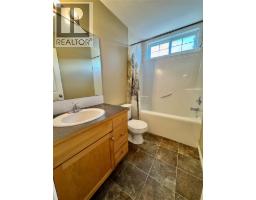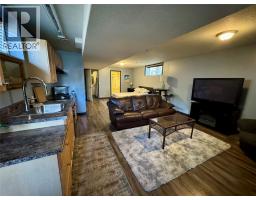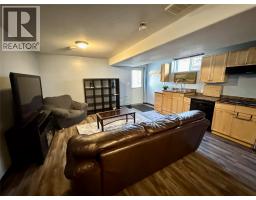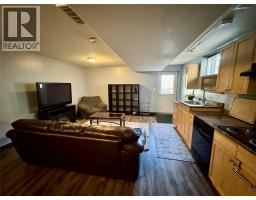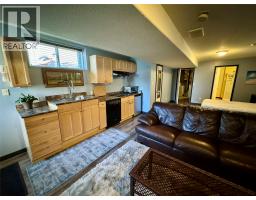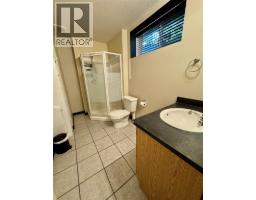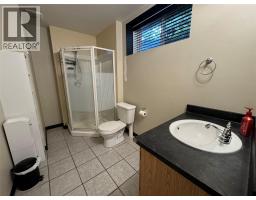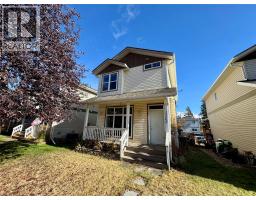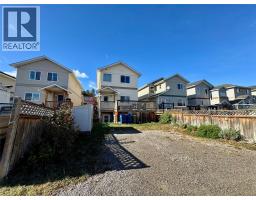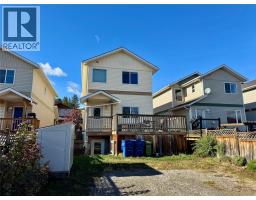2205 Westside Park Avenue, Invermere, British Columbia V0A 1K4 (29004817)
2205 Westside Park Avenue Invermere, British Columbia V0A 1K4
Interested?
Contact us for more information

Bernie Raven
www.teamraven.ca/
https://www.facebook.com/Bernie-Raven-and-Chris-Raven-Team-Raven-Real-Estate-Col
https://www.linkedin.com/feed/?trk=
twitter.com/bernieraven

1214 7th Avenue, Box 2280
Invermere, British Columbia V0A 1K0
(250) 341-6044
www.realestateinvermere.ca/

Christopher Raven
www.teamraven.ca/

1214 7th Avenue, Box 2280
Invermere, British Columbia V0A 1K0
(250) 341-6044
www.realestateinvermere.ca/
$479,000
This charming 3-bedroom, 3-bathroom home is located in Westside Park. Boasting an open design that seamlessly connects living spaces, perfect for both relaxation and entertaining. Cozy up by the propane fireplace during chilly evenings, creating a warm ambiance throughout the home. The property features a lovely front veranda where you can enjoy your morning coffee or unwind after a long day. Enjoy the convenience of backlane access, providing easy entry to outdoor activities and storage. Families will appreciate the prime location, within walking distance to all levels of schools, making this home an ideal choice for those seeking a vibrant community. Don't miss the chance to own this great-designed property that balances comfort, convenience, and style. (id:26472)
Property Details
| MLS® Number | 10366177 |
| Property Type | Single Family |
| Neigbourhood | Invermere |
| Amenities Near By | Golf Nearby, Park, Recreation, Schools, Shopping, Ski Area |
| Community Features | Family Oriented, Pets Allowed, Rentals Allowed |
| Features | Level Lot, One Balcony |
| Parking Space Total | 3 |
Building
| Bathroom Total | 4 |
| Bedrooms Total | 3 |
| Appliances | Refrigerator, Dishwasher, Dryer, Range - Electric, Microwave, Washer |
| Basement Type | Full |
| Constructed Date | 2004 |
| Construction Style Attachment | Detached |
| Cooling Type | Central Air Conditioning |
| Exterior Finish | Vinyl Siding |
| Fireplace Fuel | Propane |
| Fireplace Present | Yes |
| Fireplace Total | 1 |
| Fireplace Type | Unknown |
| Flooring Type | Carpeted, Laminate |
| Half Bath Total | 1 |
| Heating Fuel | Electric |
| Heating Type | Forced Air, Heat Pump |
| Roof Material | Asphalt Shingle |
| Roof Style | Unknown |
| Stories Total | 2 |
| Size Interior | 2159 Sqft |
| Type | House |
| Utility Water | Municipal Water |
Parking
| Street |
Land
| Access Type | Easy Access |
| Acreage | No |
| Land Amenities | Golf Nearby, Park, Recreation, Schools, Shopping, Ski Area |
| Landscape Features | Landscaped, Level |
| Sewer | Municipal Sewage System |
| Size Irregular | 0.07 |
| Size Total | 0.07 Ac|under 1 Acre |
| Size Total Text | 0.07 Ac|under 1 Acre |
| Zoning Type | Unknown |
Rooms
| Level | Type | Length | Width | Dimensions |
|---|---|---|---|---|
| Second Level | Full Ensuite Bathroom | Measurements not available | ||
| Second Level | Full Bathroom | Measurements not available | ||
| Second Level | Bedroom | 11'8'' x 9'11'' | ||
| Second Level | Bedroom | 9'5'' x 9'11'' | ||
| Second Level | Primary Bedroom | 12'3'' x 11'4'' | ||
| Basement | Recreation Room | 27'0'' x 16'0'' | ||
| Basement | Full Bathroom | Measurements not available | ||
| Main Level | Partial Bathroom | Measurements not available | ||
| Main Level | Dining Room | 13'0'' x 9'7'' | ||
| Main Level | Kitchen | 13'0'' x 11'10'' | ||
| Main Level | Living Room | 16'10'' x 13'0'' |
https://www.realtor.ca/real-estate/29004817/2205-westside-park-avenue-invermere-invermere


