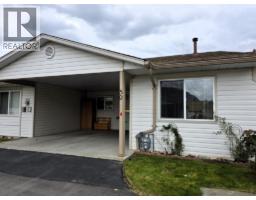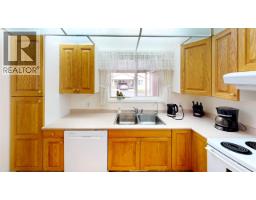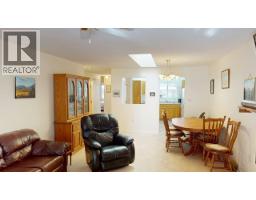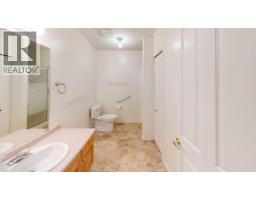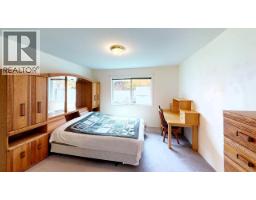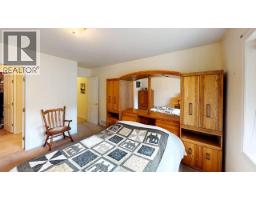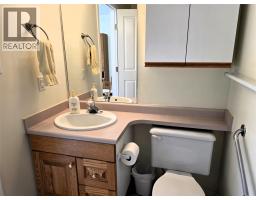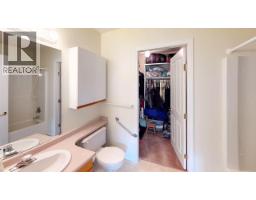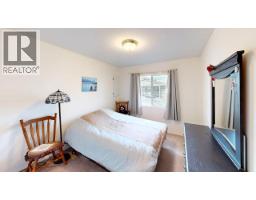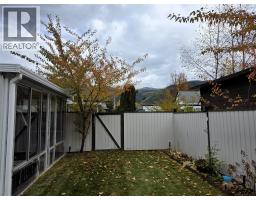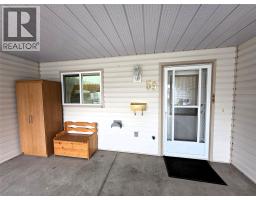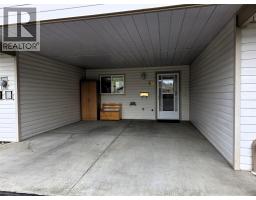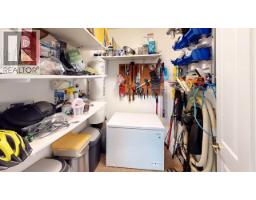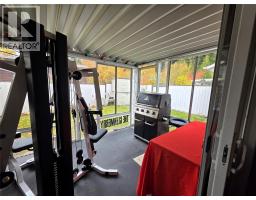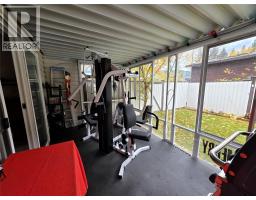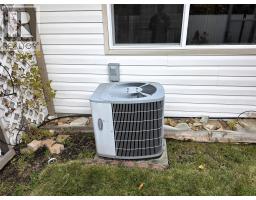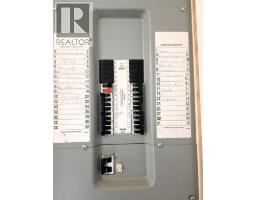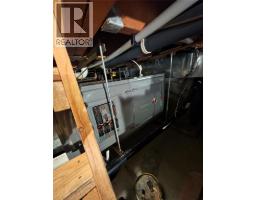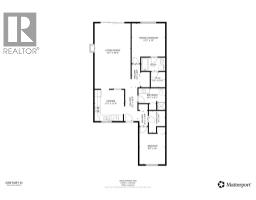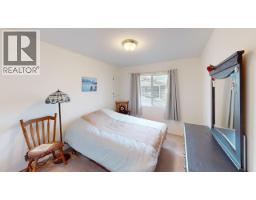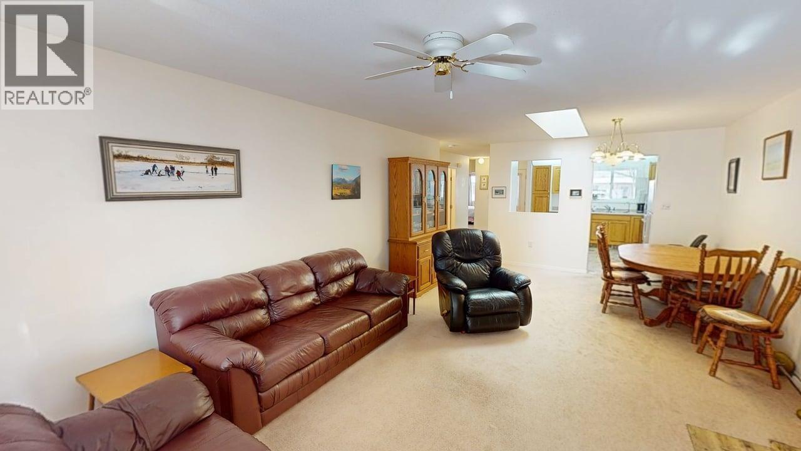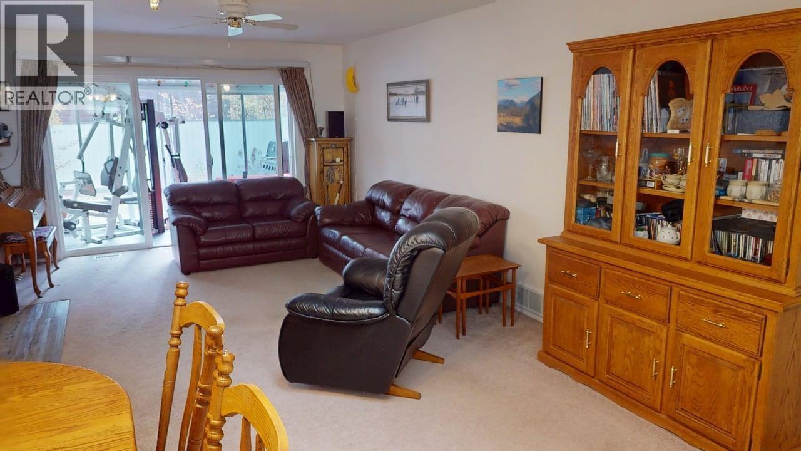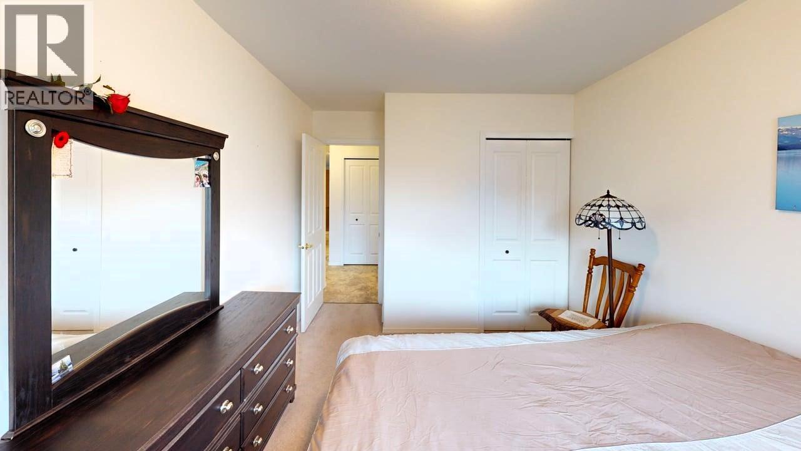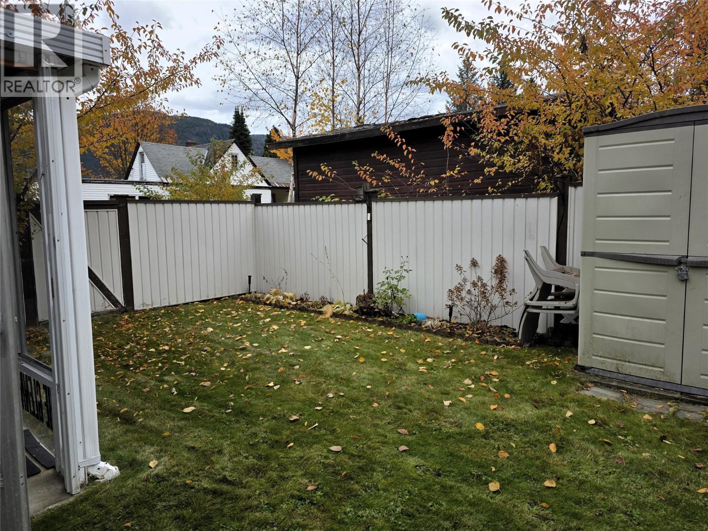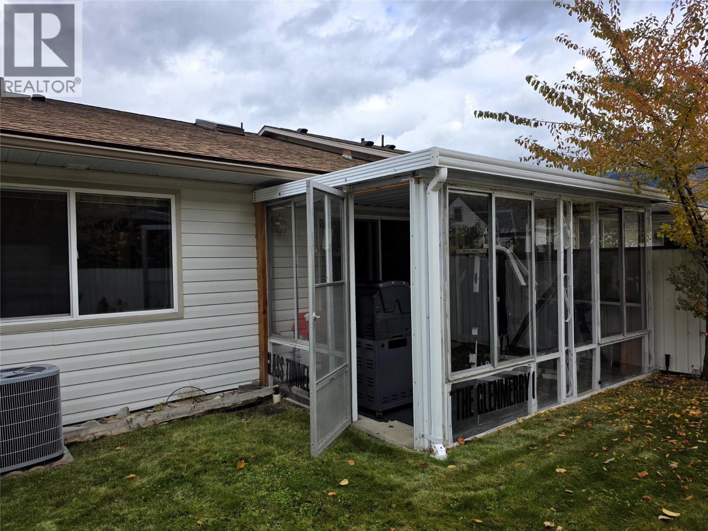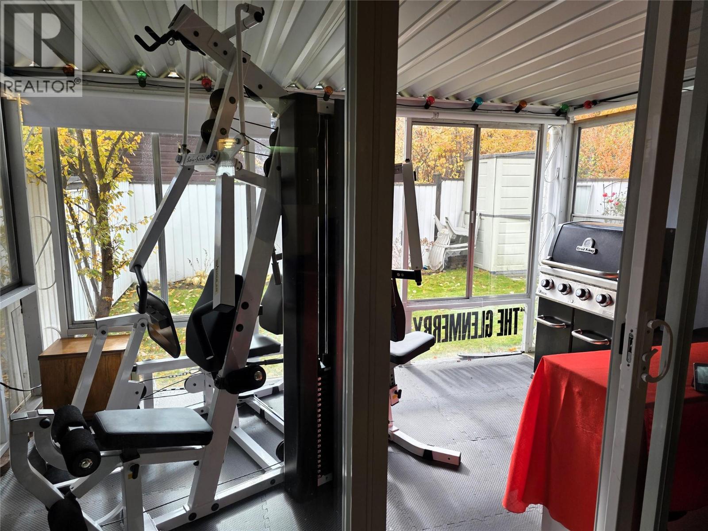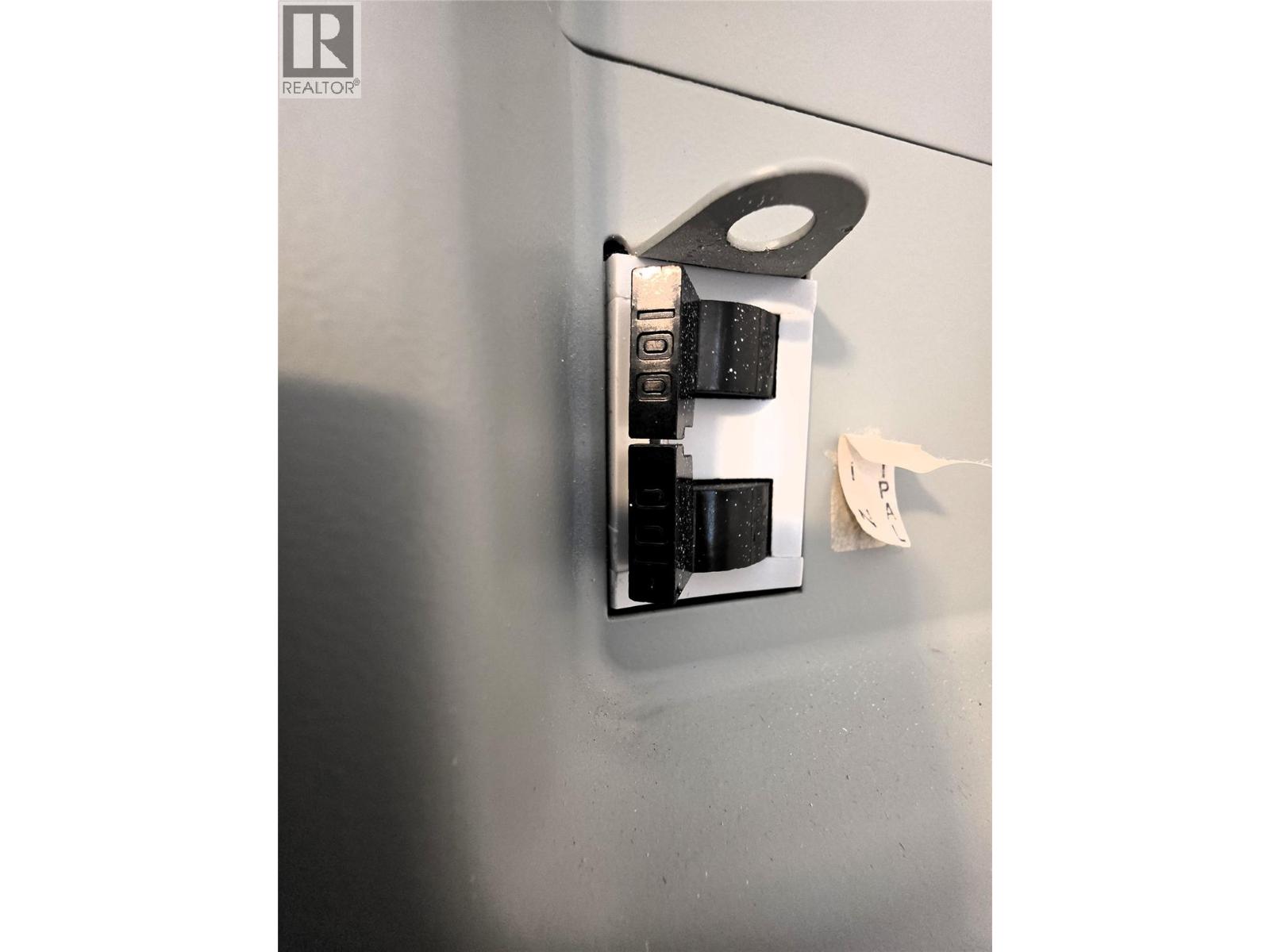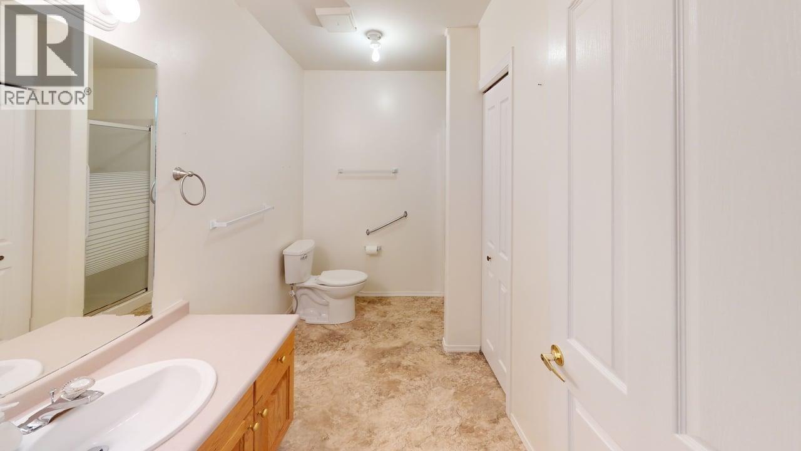2210 Columbia Avenue Unit# 59, Castlegar, British Columbia V1N 2X1 (29049227)
2210 Columbia Avenue Unit# 59 Castlegar, British Columbia V1N 2X1
Interested?
Contact us for more information

David Gibson
www.dave-gibson.c21.ca/

1358 Cedar Avenue
Trail, British Columbia V1R 4C2
(250) 368-8818
(250) 368-8812
https://kootenayhomes.com/
$349,000Maintenance,
$488.03 Monthly
Maintenance,
$488.03 MonthlyThis well-kept 2-bedroom, 2-bath home offers comfort, convenience, and great value! Recent updates include a new gas furnace and gas hot water tank (2021), new dishwasher (2023), new washing machine (2024) and a gas BBQ connection in the enclosed solarium—perfect for year-round enjoyment. Located in a desirable 55+ complex, this home is ideally situated close to amenities, making daily living easy and enjoyable. Residents of Stellar Place also enjoy access to a friendly community center featuring a kitchen, lounge, pool table, darts, knitting group, games, potlucks, and special events. It’s a wonderful place to connect, relax, and call home! (id:26472)
Property Details
| MLS® Number | 10366999 |
| Property Type | Single Family |
| Neigbourhood | South Castlegar |
| Community Name | Stellar Place |
| Community Features | Pet Restrictions, Seniors Oriented |
Building
| Bathroom Total | 2 |
| Bedrooms Total | 2 |
| Appliances | Refrigerator, Dishwasher, Dryer, Oven - Electric, Washer |
| Basement Type | Crawl Space |
| Constructed Date | 1993 |
| Construction Style Attachment | Attached |
| Cooling Type | Central Air Conditioning |
| Heating Type | Forced Air, See Remarks |
| Roof Material | Asphalt Shingle |
| Roof Style | Unknown |
| Stories Total | 1 |
| Size Interior | 1128 Sqft |
| Type | Row / Townhouse |
| Utility Water | Municipal Water |
Parking
| Carport |
Land
| Acreage | No |
| Sewer | Municipal Sewage System |
| Size Total Text | Under 1 Acre |
Rooms
| Level | Type | Length | Width | Dimensions |
|---|---|---|---|---|
| Main Level | Laundry Room | 6'2'' x 8'3'' | ||
| Main Level | Bedroom | 14' x 9'9'' | ||
| Main Level | Full Bathroom | Measurements not available | ||
| Main Level | Full Ensuite Bathroom | Measurements not available | ||
| Main Level | Primary Bedroom | 15' x 12'7'' | ||
| Main Level | Dining Room | 13'7'' x 12'3'' | ||
| Main Level | Living Room | 12'3'' x 13'7'' | ||
| Main Level | Kitchen | 11'2'' x 11'9'' |
https://www.realtor.ca/real-estate/29049227/2210-columbia-avenue-unit-59-castlegar-south-castlegar


