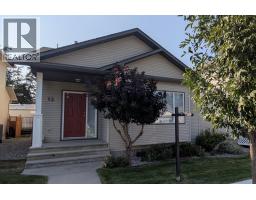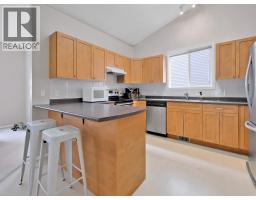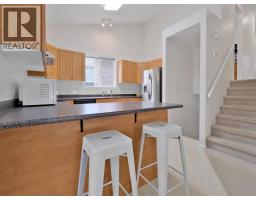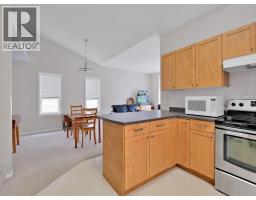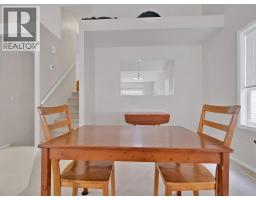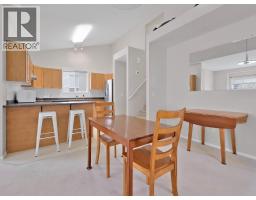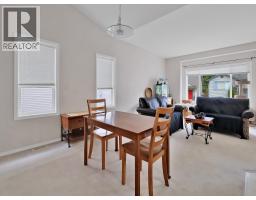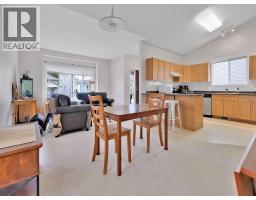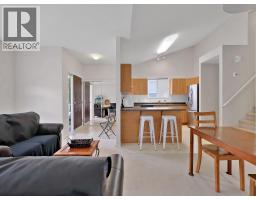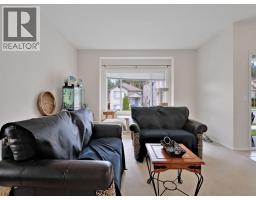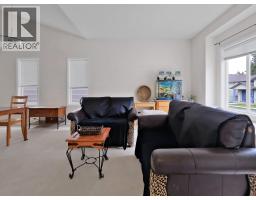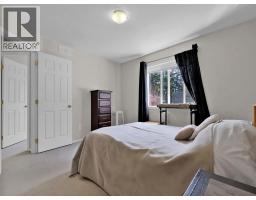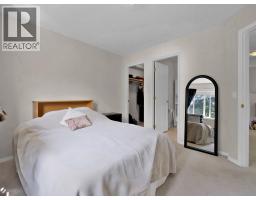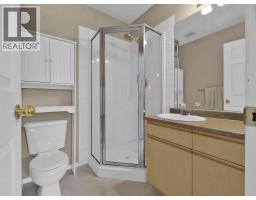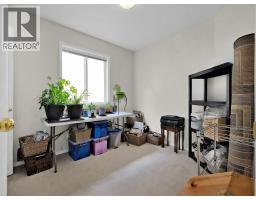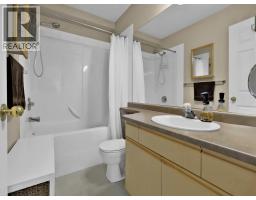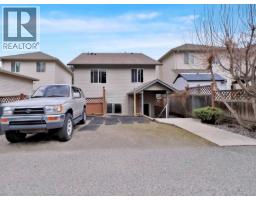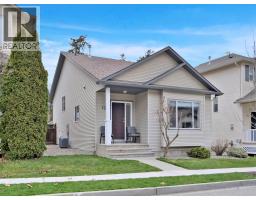2210 Horizon Drive Unit# 13, West Kelowna, British Columbia V1Z 3L4 (28872140)
2210 Horizon Drive Unit# 13 West Kelowna, British Columbia V1Z 3L4
Interested?
Contact us for more information

Darcy Elder
darcyelder.com/

200-525 Highway 97 South
West Kelowna, British Columbia V1Z 4C9
(778) 755-1177
www.chamberlainpropertygroup.ca/
$689,900Maintenance, Ground Maintenance, Property Management, Other, See Remarks, Recreation Facilities
$185 Monthly
Maintenance, Ground Maintenance, Property Management, Other, See Remarks, Recreation Facilities
$185 MonthlyWelcome to Horizon Lane, one of the most affordable homes in West Kelowna, just minutes from downtown, shopping, schools, parks, and walking trails. This spacious 4-bedroom, 2.5-bathroom home spans over 2270 sq. ft. with a practical 4-level split design. The upper level features 3 generously sized bedrooms, including the master with a walk-in closet and a 3-piece en-suite. The main floor boasts a welcoming foyer, a bright living room, a dining area, and a newly renovated kitchen with ample cupboard space and stainless steel appliances. A few steps down, you'll find a laundry room and family room, along with a 2-piece powder room and access to the backyard. The lower level offers a 4th bedroom with a large walk-in closet and a study area. Horizon Lane's small $185/month strata fee covers maintenance of the clubhouse, sports field, playground, and common areas, including sidewalks, streets, and lanes. (id:26472)
Property Details
| MLS® Number | 10363176 |
| Property Type | Single Family |
| Neigbourhood | West Kelowna Estates |
| Community Name | Horizon Lane |
| Community Features | Pets Allowed |
| Parking Space Total | 2 |
Building
| Bathroom Total | 3 |
| Bedrooms Total | 4 |
| Architectural Style | Split Level Entry |
| Constructed Date | 2001 |
| Construction Style Attachment | Detached |
| Construction Style Split Level | Other |
| Cooling Type | Central Air Conditioning |
| Exterior Finish | Vinyl Siding |
| Flooring Type | Carpeted, Tile |
| Half Bath Total | 1 |
| Heating Type | See Remarks |
| Roof Material | Asphalt Shingle |
| Roof Style | Unknown |
| Stories Total | 4 |
| Size Interior | 2276 Sqft |
| Type | House |
| Utility Water | Municipal Water |
Parking
| Rear |
Land
| Acreage | No |
| Sewer | Municipal Sewage System |
| Size Irregular | 0.07 |
| Size Total | 0.07 Ac|under 1 Acre |
| Size Total Text | 0.07 Ac|under 1 Acre |
Rooms
| Level | Type | Length | Width | Dimensions |
|---|---|---|---|---|
| Second Level | Laundry Room | 5' x 6' | ||
| Second Level | Family Room | 23'6'' x 16' | ||
| Third Level | Bedroom | 9' x 9'8'' | ||
| Third Level | 3pc Ensuite Bath | Measurements not available | ||
| Third Level | Bedroom | 10' x 9' | ||
| Third Level | Primary Bedroom | 13' x 12' | ||
| Basement | Full Bathroom | Measurements not available | ||
| Basement | Bedroom | 13'6'' x 9'3'' | ||
| Basement | Partial Bathroom | Measurements not available | ||
| Main Level | Dining Room | 13'6'' x 12' | ||
| Main Level | Kitchen | 13' x 12' | ||
| Main Level | Living Room | 14'6'' x 12' |


