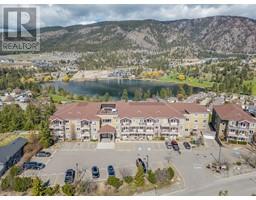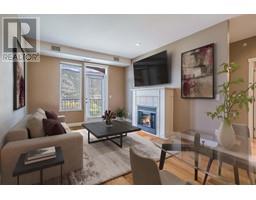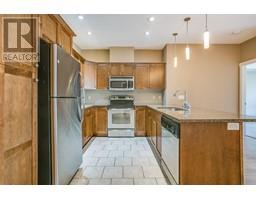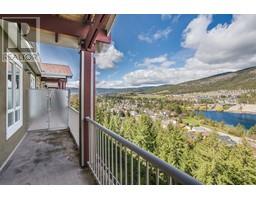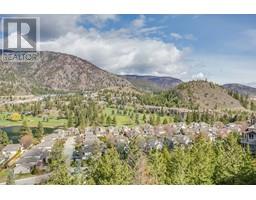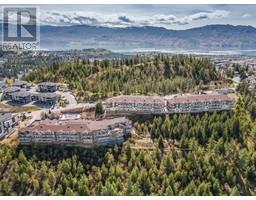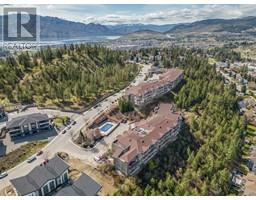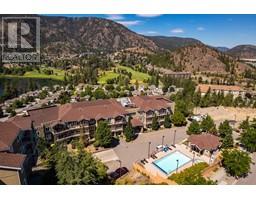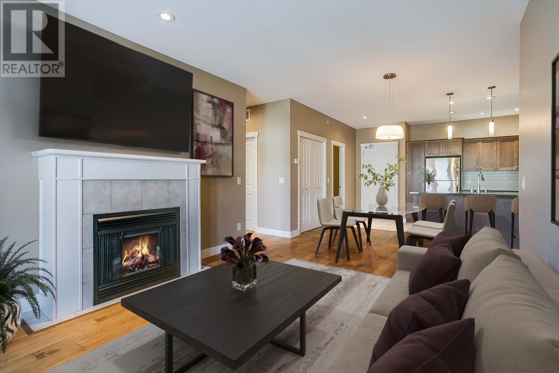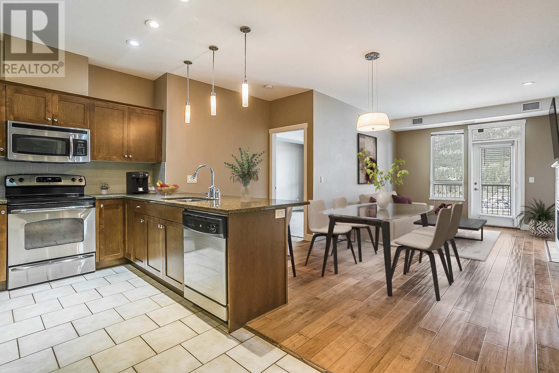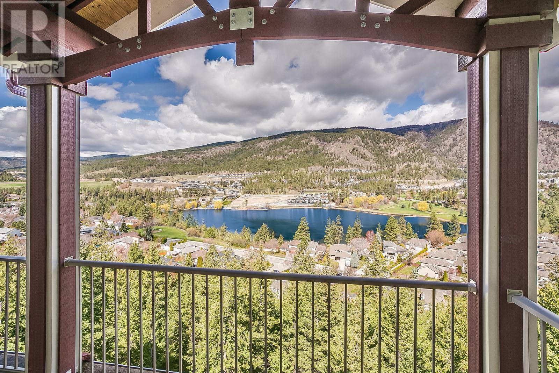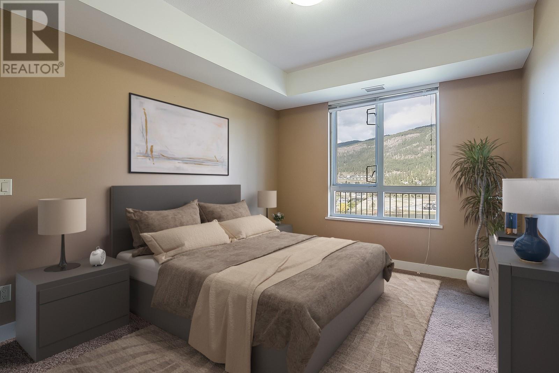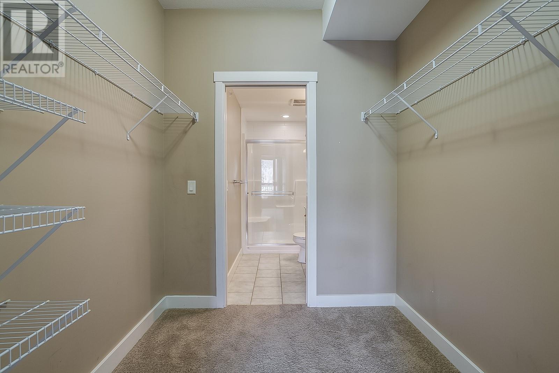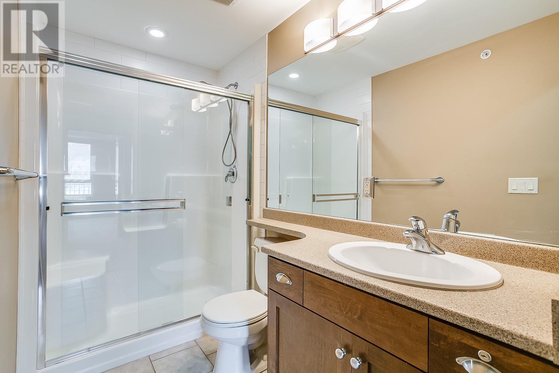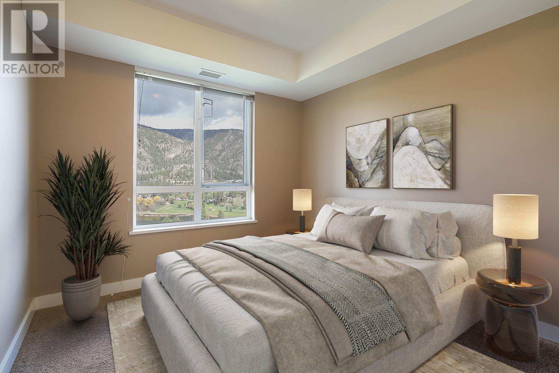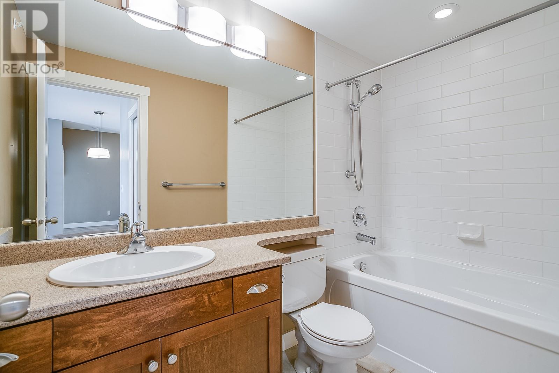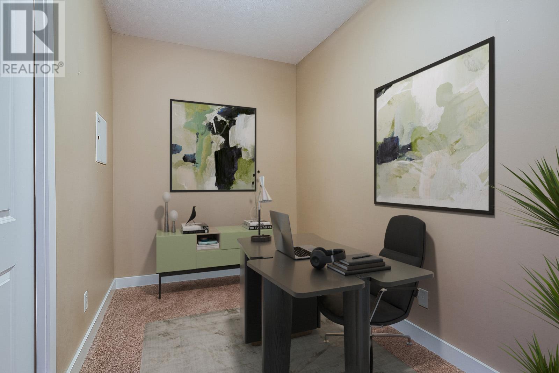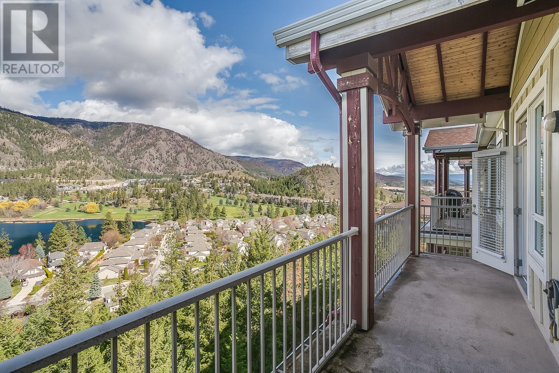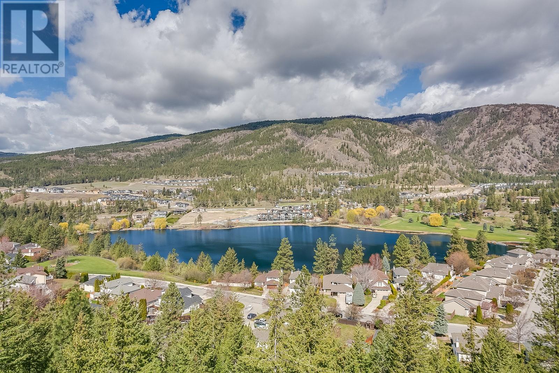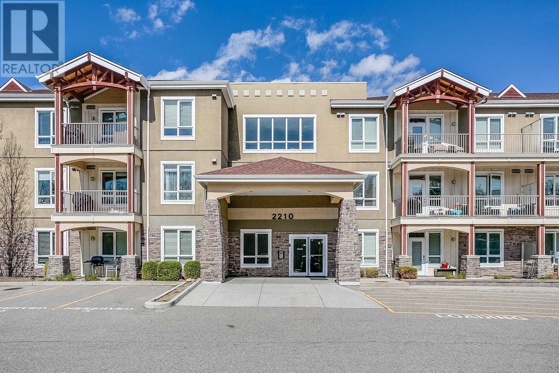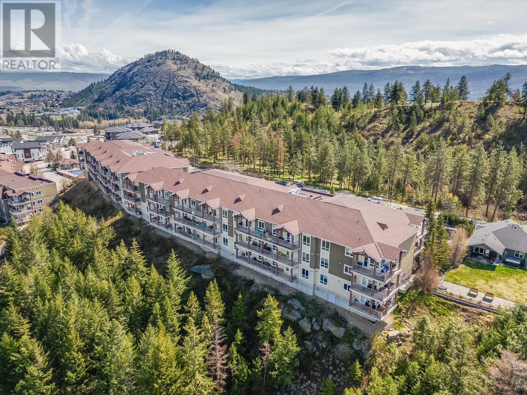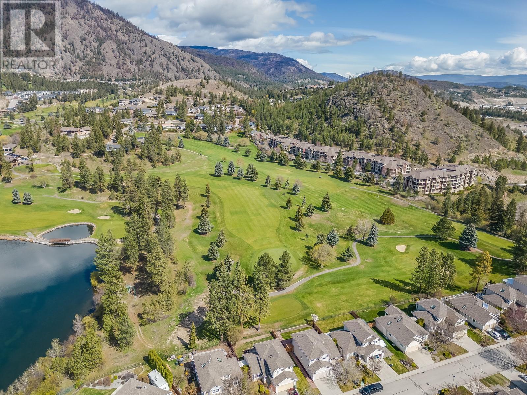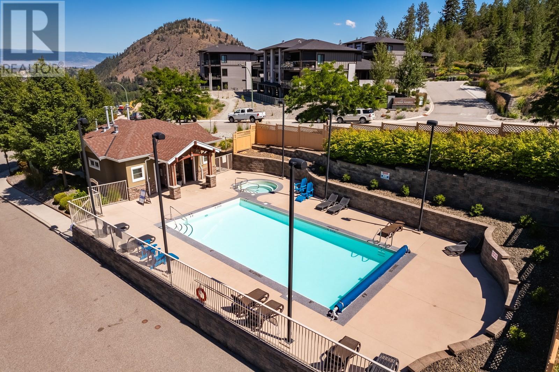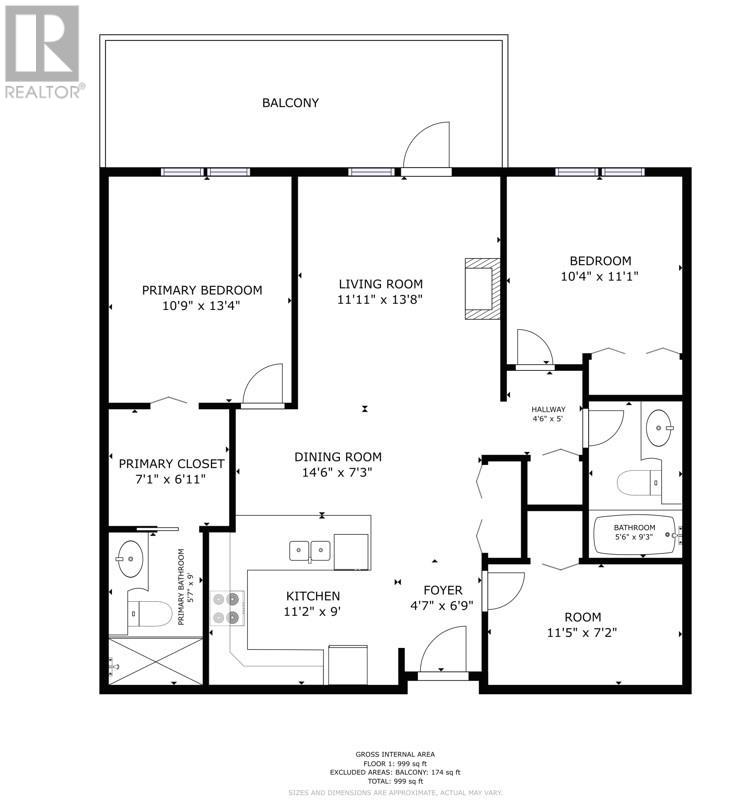2210 Upper Sundance Drive Unit# 1310, West Kelowna, British Columbia V4T 3E9 (26765840)
2210 Upper Sundance Drive Unit# 1310 West Kelowna, British Columbia V4T 3E9
Interested?
Contact us for more information

Fil Strycharek
Personal Real Estate Corporation

100 - 1060 Manhattan Drive
Kelowna, British Columbia V1Y 9X9
(250) 717-3133
(250) 717-3193
$460,000Maintenance, Reserve Fund Contributions, Heat, Insurance, Property Management, Recreation Facilities, Water
$517.04 Monthly
Maintenance, Reserve Fund Contributions, Heat, Insurance, Property Management, Recreation Facilities, Water
$517.04 MonthlyStunning top-floor condo in Shannon Lake offering panoramic views of the mountains, Shannon Lake, and Golf Course. This meticulously maintained two-bedroom + den, two-bathroom unit floods with natural light. Step inside to discover stunning hardwood flooring complemented by a modern kitchen equipped with stainless steel appliances and granite countertops. The spacious master bedroom boasts a walk-through closet and a luxurious three-piece ensuite. Enjoy the comfort of central air and forced air heating, along with underground parking and a storage unit. This well-managed complex offers resort-like amenities including a pool, hot tub, and guest suite. Monthly fees cover hot and cold water, gas heating, central air, and even gas for the included deck BBQ. This tastefully updated unit is move-in ready, promising a lifestyle of comfort and convenience. Pet friendly, either cats or dogs with an accumulation number of no more that 2 (No size or weight restriction). Only 5 minutes away from West Kelowna shopping, restaurants and amenities. 20 mins to Downtown Kelowna! Quick possession available. Book a private showing today! *Listing photos have been digitally staged.* (id:26472)
Property Details
| MLS® Number | 10309547 |
| Property Type | Single Family |
| Neigbourhood | Shannon Lake |
| Community Name | Sundance Ridge |
| Community Features | Rentals Allowed |
| Features | One Balcony |
| Parking Space Total | 1 |
| Pool Type | Inground Pool, Outdoor Pool |
| Storage Type | Storage, Locker |
| View Type | Lake View, Mountain View, Valley View, View (panoramic) |
Building
| Bathroom Total | 2 |
| Bedrooms Total | 2 |
| Amenities | Storage - Locker |
| Appliances | Refrigerator, Dishwasher, Dryer, Range - Electric, Microwave, Washer |
| Constructed Date | 2009 |
| Cooling Type | Central Air Conditioning |
| Exterior Finish | Brick, Stucco |
| Fire Protection | Smoke Detector Only |
| Fireplace Present | Yes |
| Fireplace Type | Decorative |
| Flooring Type | Carpeted, Hardwood, Tile |
| Heating Type | Forced Air |
| Roof Material | Asphalt Shingle |
| Roof Style | Unknown |
| Stories Total | 1 |
| Size Interior | 1039 Sqft |
| Type | Apartment |
| Utility Water | Municipal Water |
Parking
| Heated Garage | |
| Underground |
Land
| Acreage | No |
| Landscape Features | Underground Sprinkler |
| Sewer | Municipal Sewage System |
| Size Total Text | Under 1 Acre |
| Zoning Type | Unknown |
Rooms
| Level | Type | Length | Width | Dimensions |
|---|---|---|---|---|
| Main Level | Den | 11'5'' x 7'2'' | ||
| Main Level | 3pc Bathroom | 5'6'' x 9'3'' | ||
| Main Level | Other | 4'6'' x 5'0'' | ||
| Main Level | Foyer | 4'7'' x 6'9'' | ||
| Main Level | Kitchen | 11'2'' x 9'0'' | ||
| Main Level | Dining Room | 14'6'' x 7'3'' | ||
| Main Level | 3pc Ensuite Bath | 5'7'' x 9'0'' | ||
| Main Level | Other | 7'1'' x 6'11'' | ||
| Main Level | Primary Bedroom | 10'9'' x 13'4'' | ||
| Main Level | Living Room | 11'11'' x 13'8'' | ||
| Main Level | Bedroom | 10'4'' x 11'1'' |


