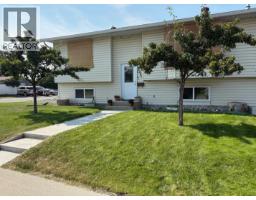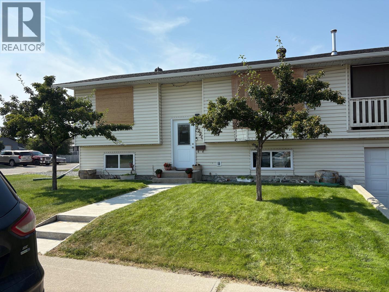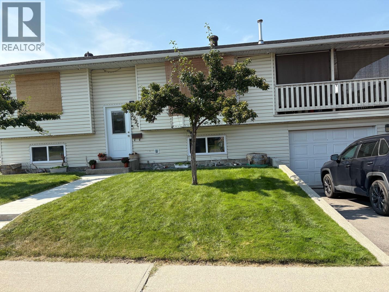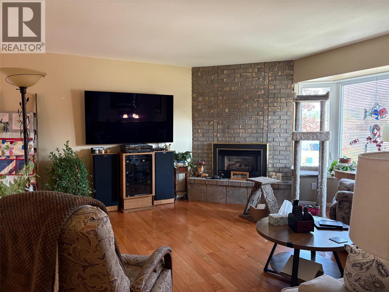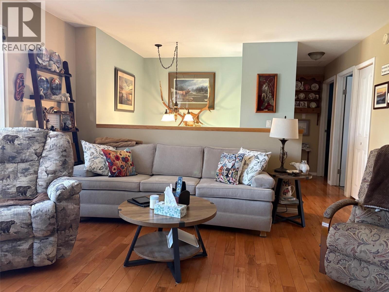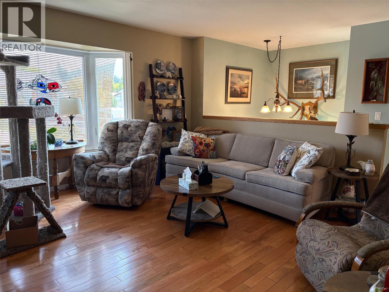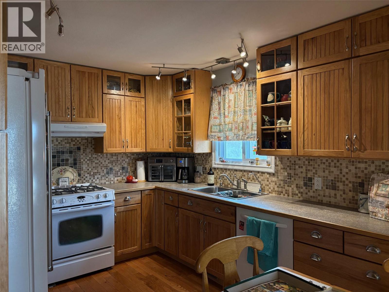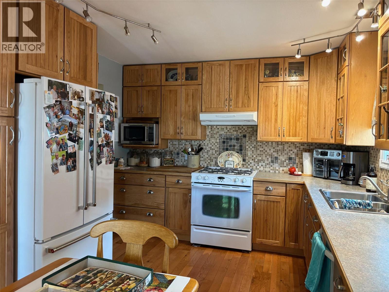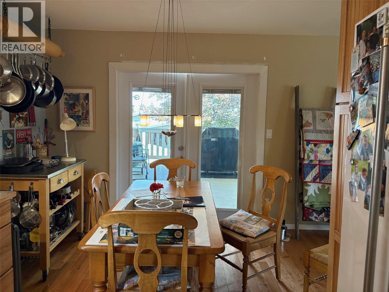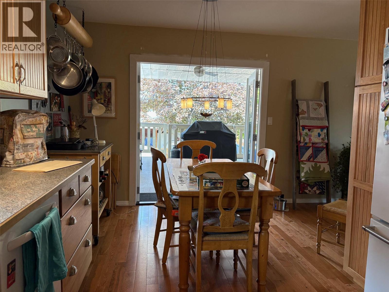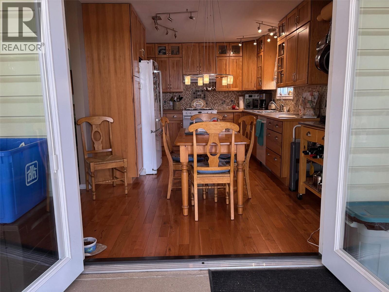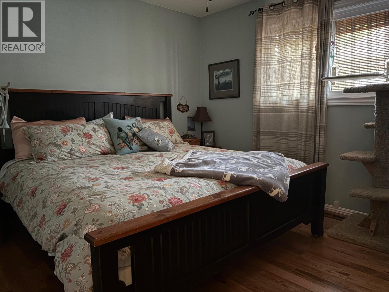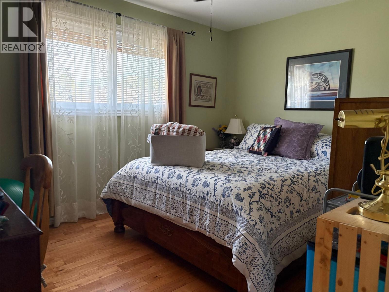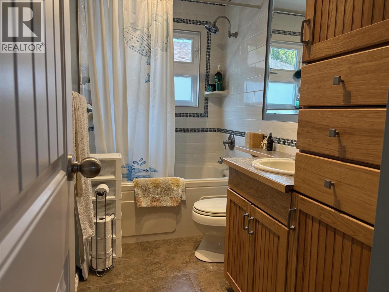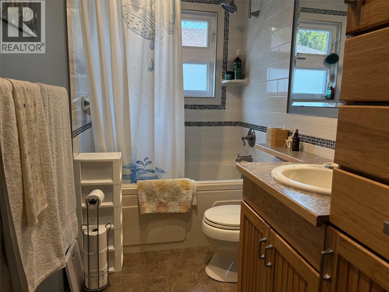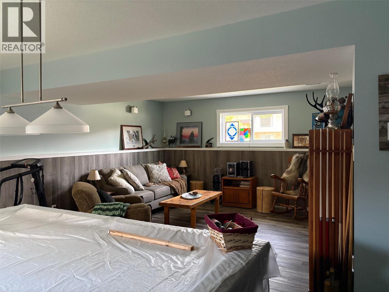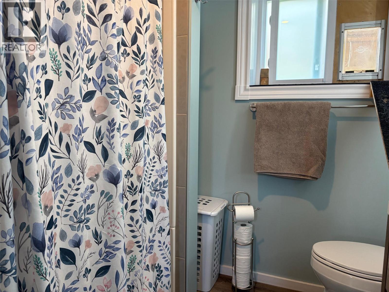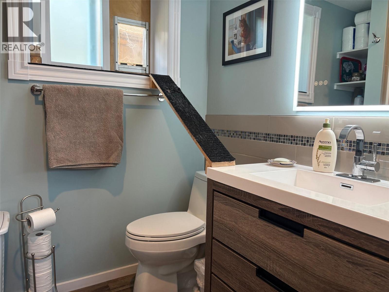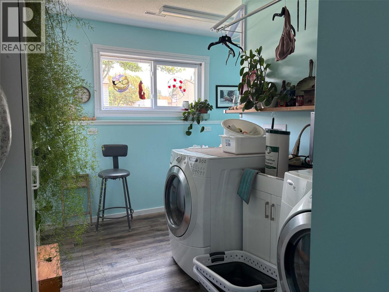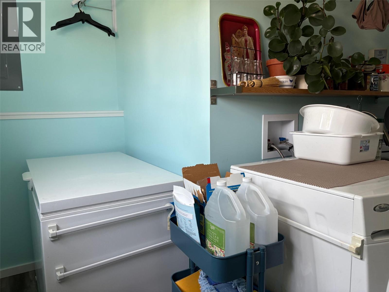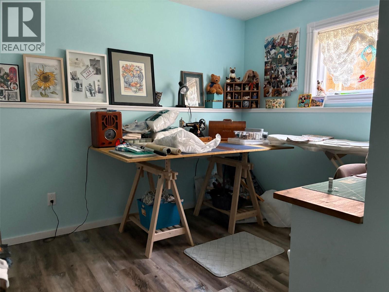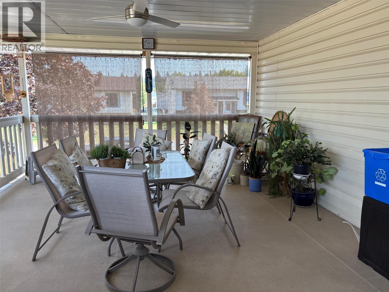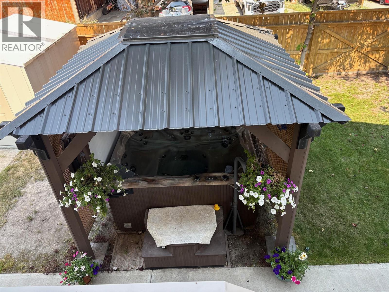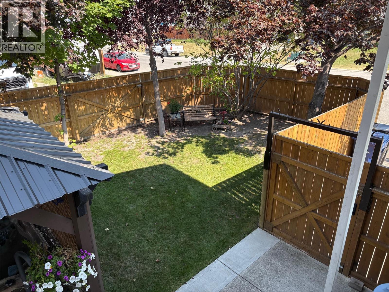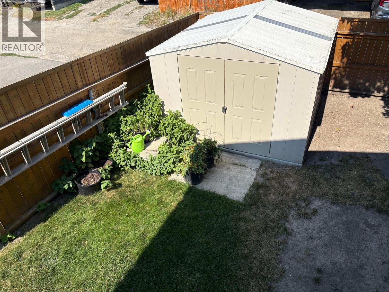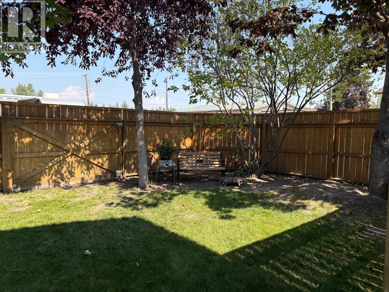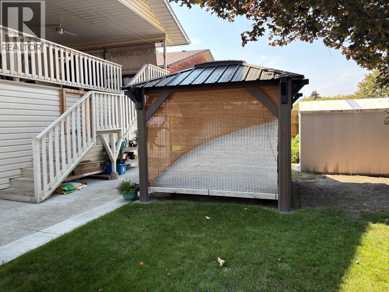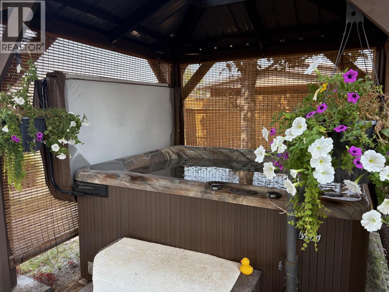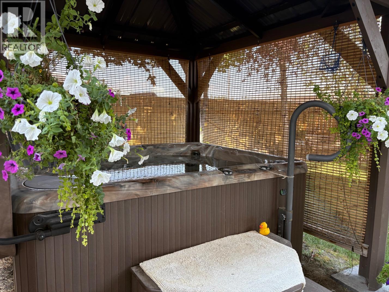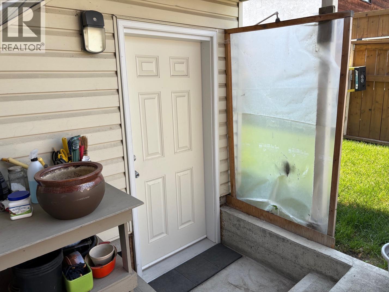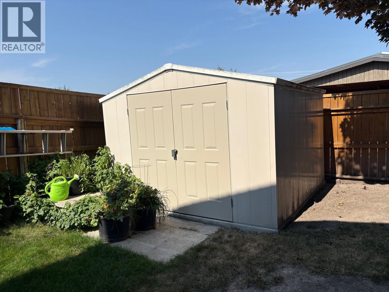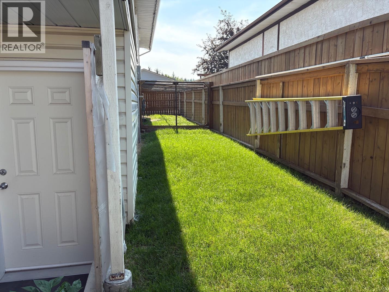2220 3a Street S, Cranbrook, British Columbia V1C 5K6 (28799687)
2220 3a Street S Cranbrook, British Columbia V1C 5K6
Interested?
Contact us for more information

Crystal Billey

928 Baker Street,
Cranbrook, British Columbia V1C 1A5
(250) 426-8700
www.blueskyrealty.ca/
$589,000
Move-In Ready Home with Private Yard & Upgrades Welcome to this charming move-in ready home in a great neighborhood! Featuring 2 spacious bedrooms upstairs, a open concept bedroom with a walk in closet/ hobby room downstairs, solid Hickory wood cabinets, and a built-in vacuum system, air conditioning, this home blends comfort with convenience. Enjoy outdoor living with a private yard, underground sprinklers, hot tub, and a cozy covered 25ft x 13ft Deck —perfect for relaxing or entertaining. This property is ideal as a starter home or for those looking to downsize without sacrificing quality. New triple pane windows in Feb. 2025, water filtered for drinking as well as a filter system for the whole house, camera doorbell and cameras around the house also included. Don’t miss out on this gem—schedule your viewing today! (id:26472)
Open House
This property has open houses!
1:00 pm
Ends at:3:00 pm
Property Details
| MLS® Number | 10361243 |
| Property Type | Single Family |
| Neigbourhood | Cranbrook South |
| Features | Balcony |
| Parking Space Total | 1 |
Building
| Bathroom Total | 2 |
| Bedrooms Total | 3 |
| Appliances | Refrigerator, Dishwasher, Range - Gas, Washer & Dryer, Water Purifier |
| Constructed Date | 1982 |
| Construction Style Attachment | Detached |
| Cooling Type | Central Air Conditioning |
| Fireplace Fuel | Gas |
| Fireplace Present | Yes |
| Fireplace Total | 1 |
| Fireplace Type | Unknown |
| Heating Type | Forced Air, See Remarks |
| Roof Material | Asphalt Shingle |
| Roof Style | Unknown |
| Stories Total | 2 |
| Size Interior | 1826 Sqft |
| Type | House |
| Utility Water | Municipal Water |
Parking
| Attached Garage | 1 |
Land
| Acreage | No |
| Landscape Features | Underground Sprinkler |
| Sewer | Municipal Sewage System |
| Size Irregular | 0.11 |
| Size Total | 0.11 Ac|under 1 Acre |
| Size Total Text | 0.11 Ac|under 1 Acre |
| Zoning Type | Unknown |
Rooms
| Level | Type | Length | Width | Dimensions |
|---|---|---|---|---|
| Basement | 3pc Bathroom | Measurements not available | ||
| Basement | Bedroom | 10'9'' x 8' | ||
| Basement | Family Room | 21'8'' x 16'7'' | ||
| Main Level | Bedroom | 10' x 12' | ||
| Main Level | Primary Bedroom | 11'3'' x 11'8'' | ||
| Main Level | Full Bathroom | Measurements not available | ||
| Main Level | Dining Room | 10'6'' x 6'2'' | ||
| Main Level | Kitchen | 10'8'' x 10'6'' | ||
| Main Level | Living Room | 15' x 15'10'' |
https://www.realtor.ca/real-estate/28799687/2220-3a-street-s-cranbrook-cranbrook-south


