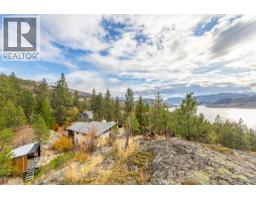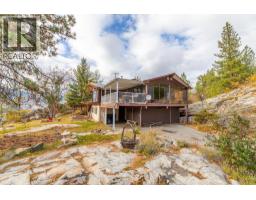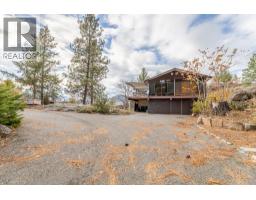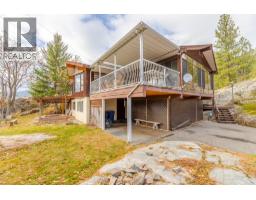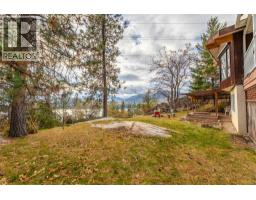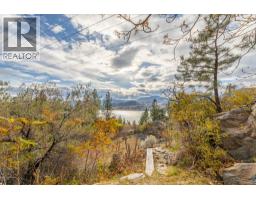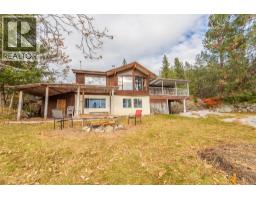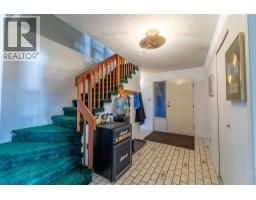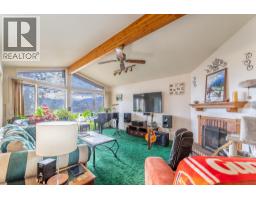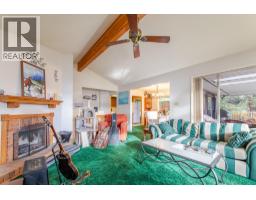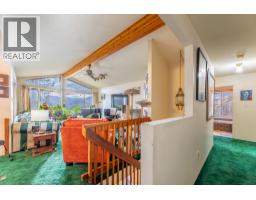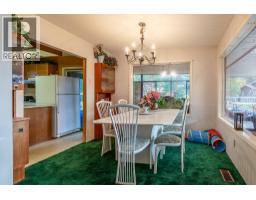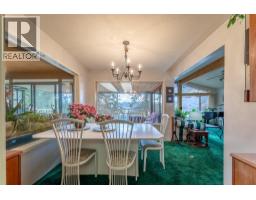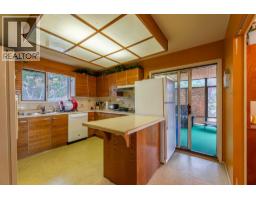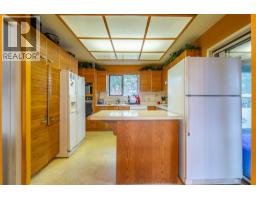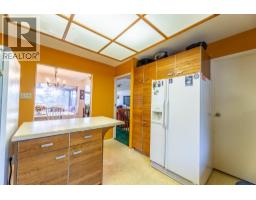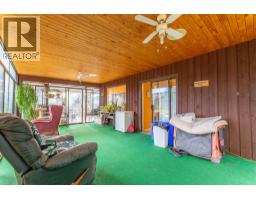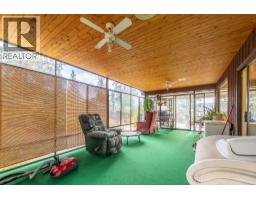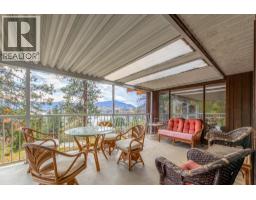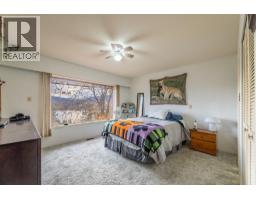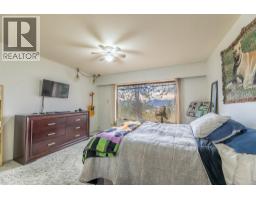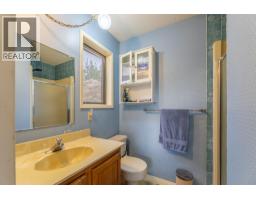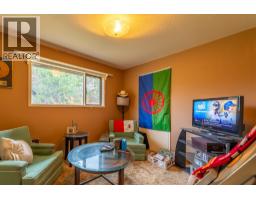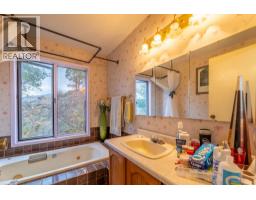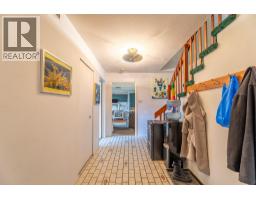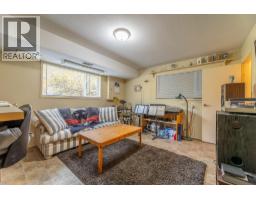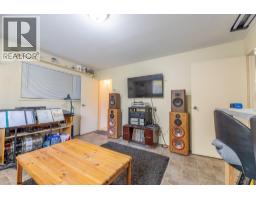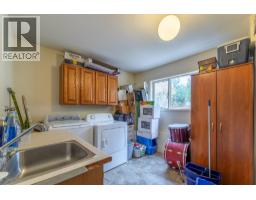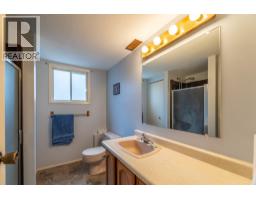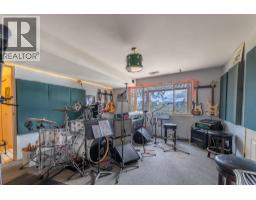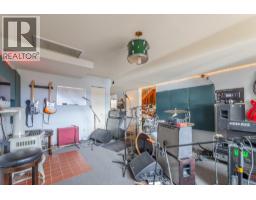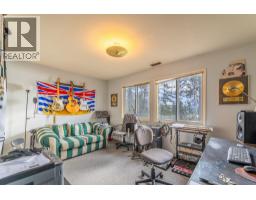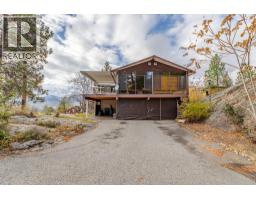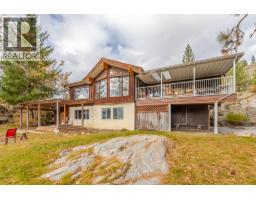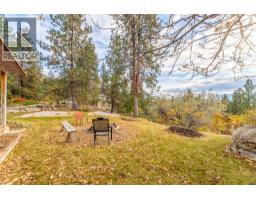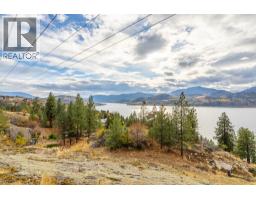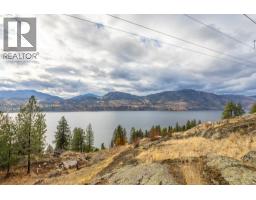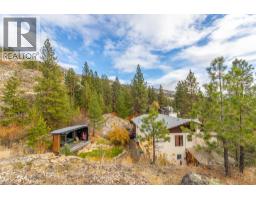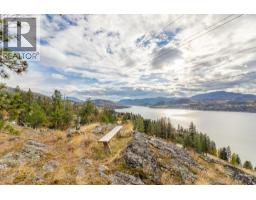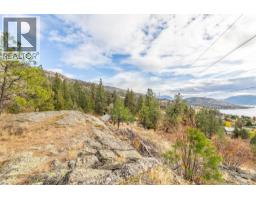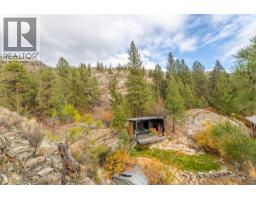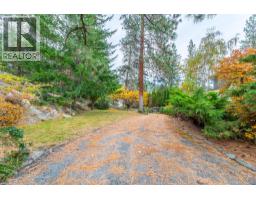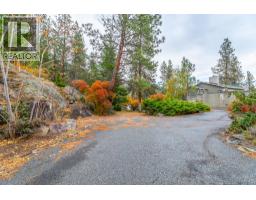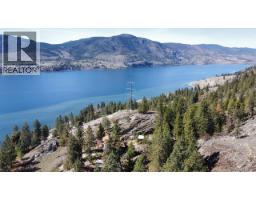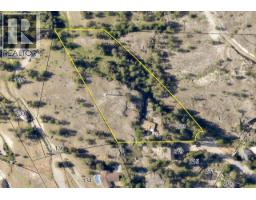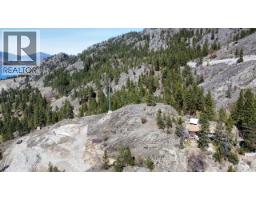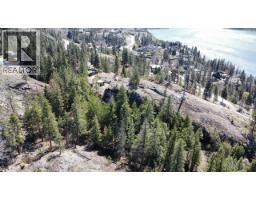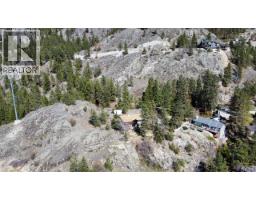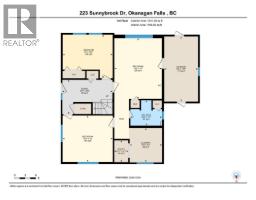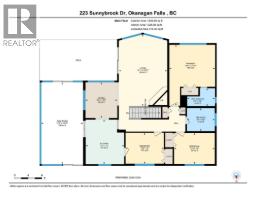223 Sunnybrook Drive, Okanagan Falls, British Columbia V0H 1R3 (28805316)
223 Sunnybrook Drive Okanagan Falls, British Columbia V0H 1R3
Interested?
Contact us for more information
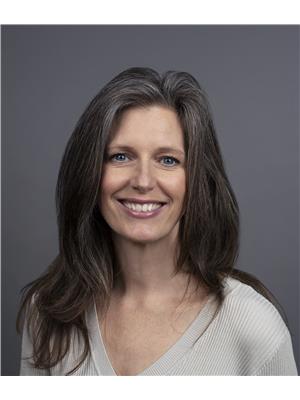
Shelley Parker
Personal Real Estate Corporation
parkerproperty.ca/
13242 Victoria Road N
Summerland, British Columbia V0H 1Z0
(250) 490-6302
www.parkerproperty.ca/
$899,900
Perched at the end of a quiet cul-de-sac in sought-after Heritage Hills, this private 4-acre property offers breathtaking views of Skaha Lake and a rare natural landscape featuring striking rock outcroppings. A private driveway leads you to the home’s entrance, tucked into a serene and beautifully secluded setting. Originally built in 1982, the spacious home features a well-designed floor plan with vaulted ceilings and a cozy fireplace in the living room. The main level includes three bedrooms, while the lower level offers two additional bedrooms, a large family room with a gas fireplace, and walk-out access. An enclosed entertainment deck provides the perfect space for year-round enjoyment, and a double carport adds to the convenience. Zoned to allow a second dwelling or a legal secondary suite, this property presents an exceptional opportunity for customization or future development. Direct access to over 150+ acres of adjacent Nature Trust land with hiking trails makes this a haven for nature lovers. (id:26472)
Property Details
| MLS® Number | 10361501 |
| Property Type | Single Family |
| Neigbourhood | Eastside/Lkshr Hi/Skaha Est |
| Community Features | Rural Setting |
| Features | Sloping |
| Parking Space Total | 3 |
| View Type | Lake View, Mountain View |
Building
| Bathroom Total | 3 |
| Bedrooms Total | 4 |
| Appliances | Range, Dryer, Washer |
| Basement Type | Full |
| Constructed Date | 1982 |
| Construction Style Attachment | Detached |
| Cooling Type | Central Air Conditioning |
| Exterior Finish | Stucco |
| Fireplace Fuel | Gas |
| Fireplace Present | Yes |
| Fireplace Total | 2 |
| Fireplace Type | Unknown |
| Heating Type | Forced Air, See Remarks |
| Roof Material | Asphalt Shingle |
| Roof Style | Unknown |
| Stories Total | 2 |
| Size Interior | 3442 Sqft |
| Type | House |
| Utility Water | Private Utility |
Parking
| Additional Parking | |
| Other | |
| R V |
Land
| Acreage | Yes |
| Landscape Features | Sloping |
| Sewer | Septic Tank |
| Size Irregular | 4.05 |
| Size Total | 4.05 Ac|1 - 5 Acres |
| Size Total Text | 4.05 Ac|1 - 5 Acres |
| Zoning Type | Unknown |
Rooms
| Level | Type | Length | Width | Dimensions |
|---|---|---|---|---|
| Main Level | Utility Room | 6'1'' x 3'11'' | ||
| Main Level | Storage | 18'3'' x 9'6'' | ||
| Main Level | Recreation Room | 17' x 13'3'' | ||
| Main Level | Recreation Room | 13' x 14'1'' | ||
| Main Level | Laundry Room | 9'7'' x 9'1'' | ||
| Main Level | Foyer | 9'8'' x 14'1'' | ||
| Main Level | Bedroom | 12'2'' x 14' | ||
| Main Level | 3pc Bathroom | 7'1'' x 8'10'' | ||
| Main Level | Sunroom | 23'10'' x 12'2'' | ||
| Main Level | Primary Bedroom | 17'10'' x 13'4'' | ||
| Main Level | Living Room | 20'11'' x 14'1'' | ||
| Main Level | Kitchen | 13' x 11'2'' | ||
| Main Level | Dining Room | 10'5'' x 9'3'' | ||
| Main Level | Bedroom | 9' x 11'10'' | ||
| Main Level | Bedroom | 9' x 11'2'' | ||
| Main Level | 4pc Bathroom | 6'8'' x 8'1'' | ||
| Main Level | 3pc Ensuite Bath | 5'2'' x 8'1'' |


