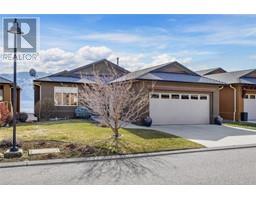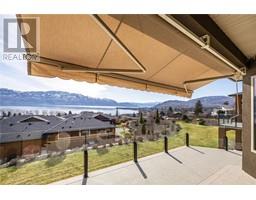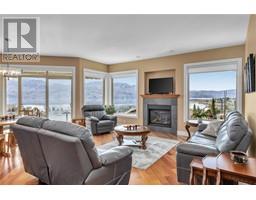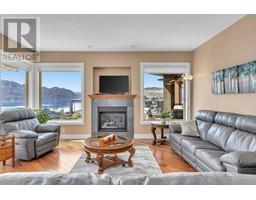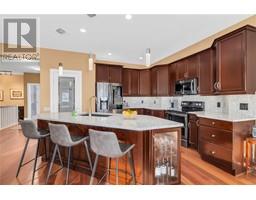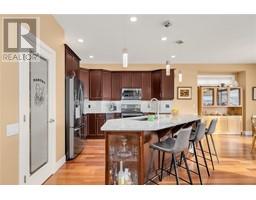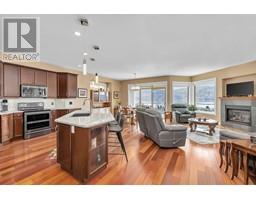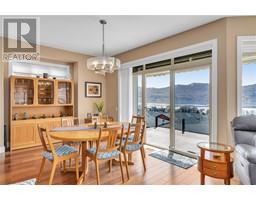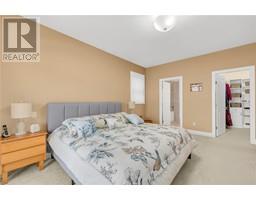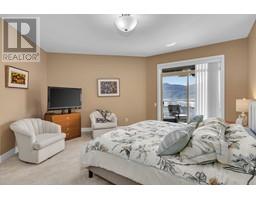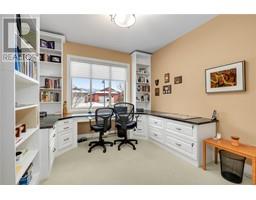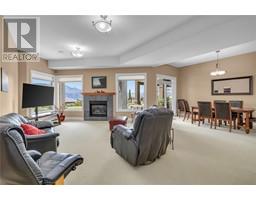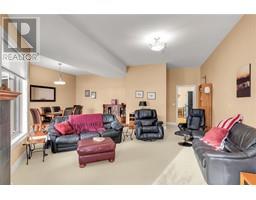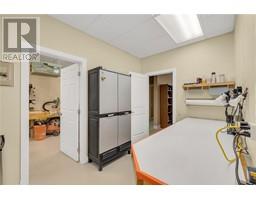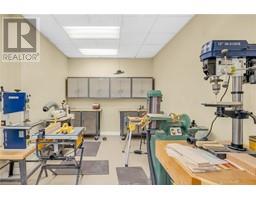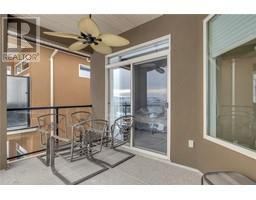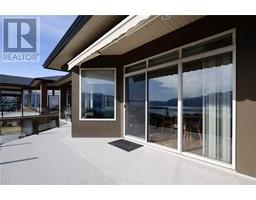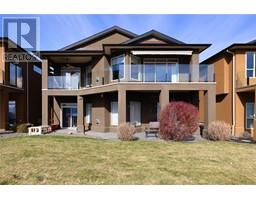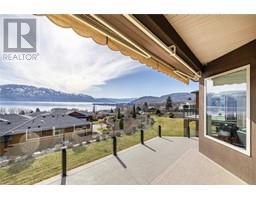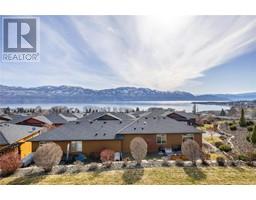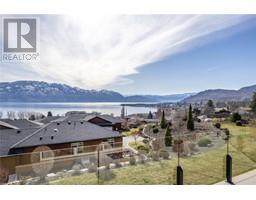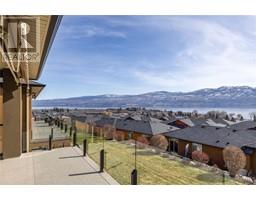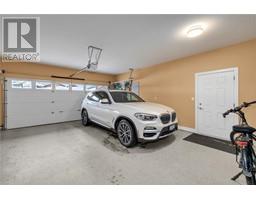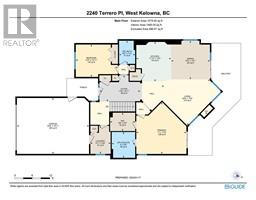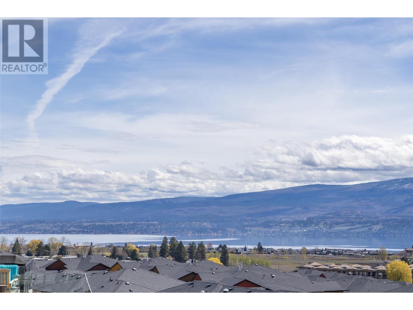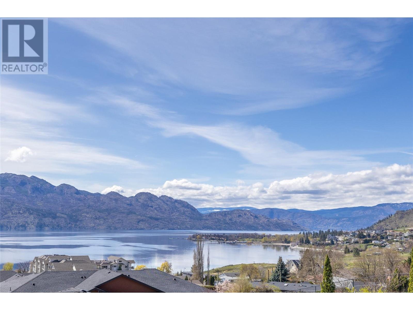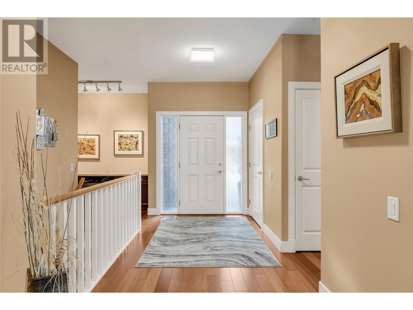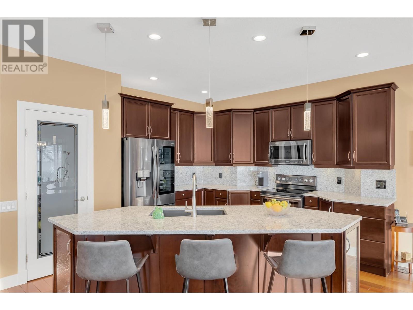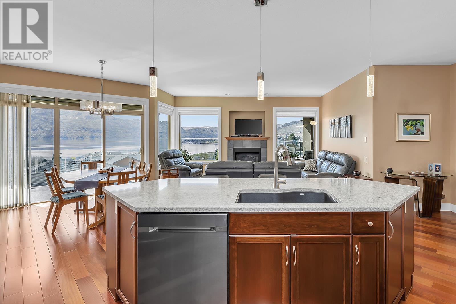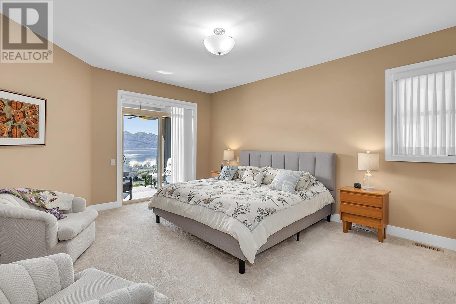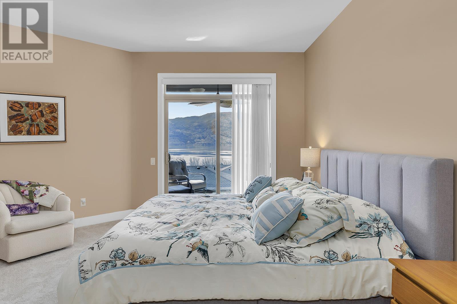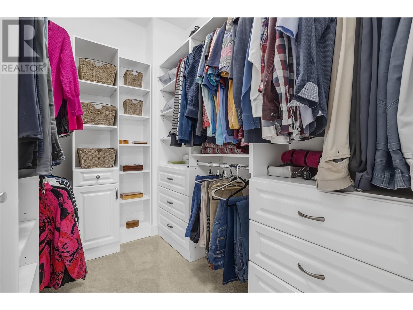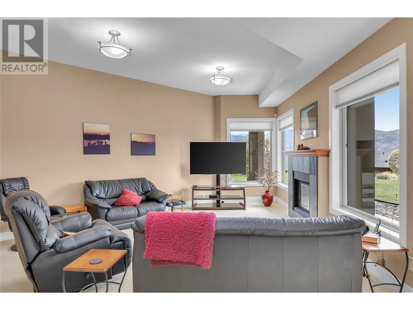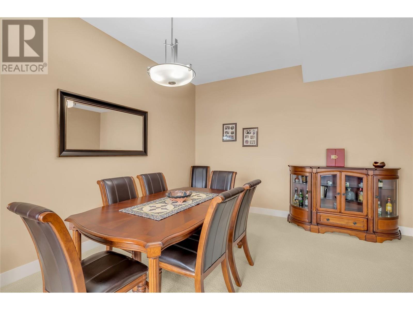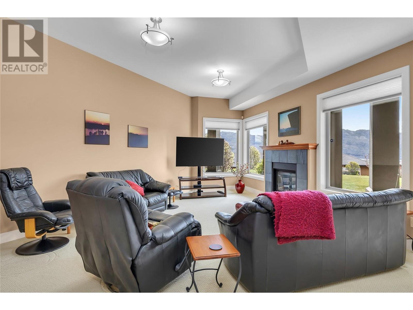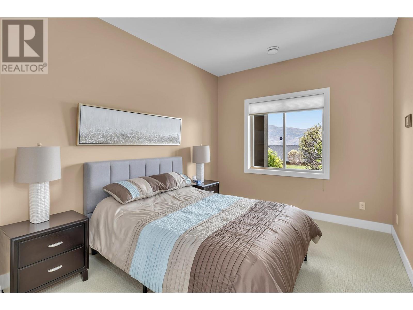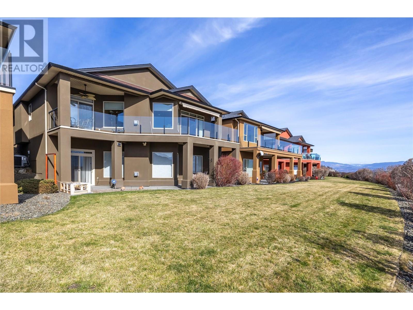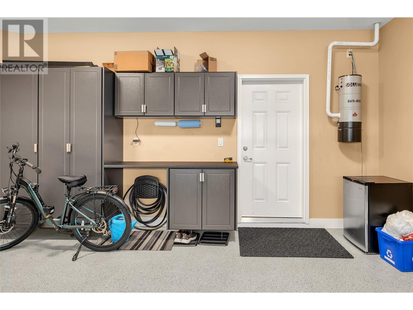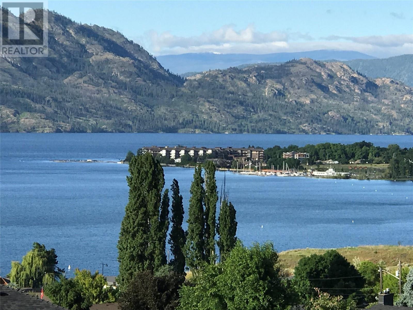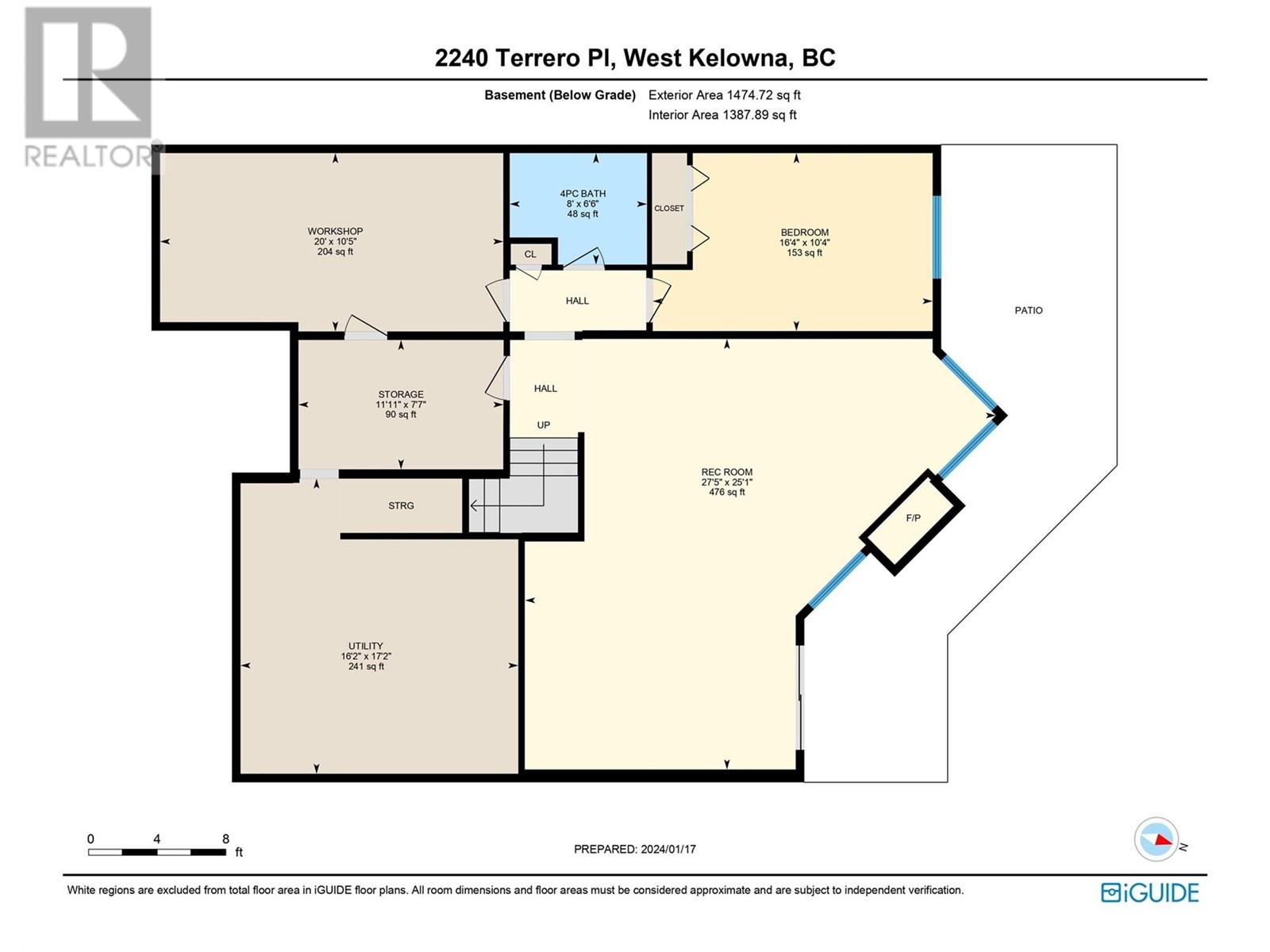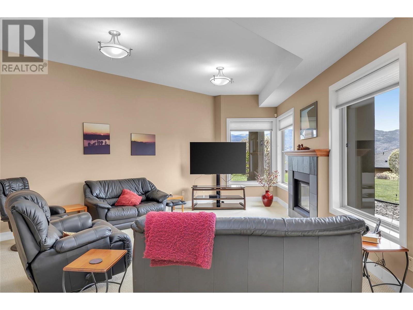2240 Terrero Place, Westbank, British Columbia V4T 3B7 (26674705)
2240 Terrero Place Westbank, British Columbia V4T 3B7
Interested?
Contact us for more information
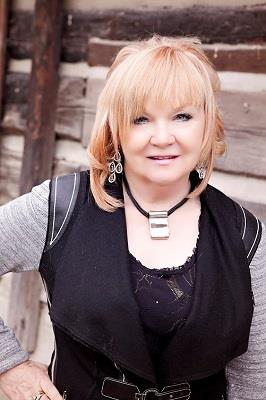
Joan Woods
www.joanwoods.ca/
https://www.instagram.com/joanwoodsrealtor/

#11 - 2475 Dobbin Road
West Kelowna, British Columbia V4T 2E9
(250) 768-2161
(250) 768-2342
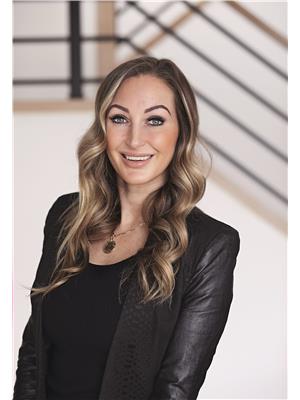
Kimberly Holmes
Personal Real Estate Corporation
www.macdermottholmes.ca/
https://www.facebook.com/MacDermottHolmes
https://www.linkedin.com/in/kim-holmes-ab238163?trk=hp-identity-photo
https://www.instagram.com/macdermottholmes/

#11 - 2475 Dobbin Road
West Kelowna, British Columbia V4T 2E9
(250) 768-2161
(250) 768-2342
$1,250,000Maintenance, Reserve Fund Contributions, Ground Maintenance, Property Management, Other, See Remarks, Recreation Facilities, Waste Removal
$297 Monthly
Maintenance, Reserve Fund Contributions, Ground Maintenance, Property Management, Other, See Remarks, Recreation Facilities, Waste Removal
$297 MonthlyLocation Location Location! Fabulous setting & lake views for this executive walkout rancher situated on one of the most sought after streets in Sonoma Pines. Boasting panoramic lake & mountain views, this Tiburon plan is your destination for living the high life in the Okanagan. The entertainer's kitchen features quartz countertops & backsplash, large island & newer appliances including a double oven stove & new LG fridge. Main floor features 9 ft ceilings, new lighting & beautiful Brazilian hardwood. You will love the spacious main floor master with W/I closet & space saving built-ins, a brand new ensuite awaiting to pamper, with quartz counters & heated flooring. The second bedroom on the main with built-ins can also be used as an office. There is also an oversized laundry room with newer washer/dryer. Relax & enjoy never ending views on the partially covered deck, complete with seamless glass railings, awning, new flooring & ceiling fan. The lower level boasts 10' ceilings, large family room with fireplace, third bedroom, full bath, storage space, and a large workshop! You will also love the two patio areas on the lower level. The home features an energy-efficient heat pump, new outside paint, oversized garage (20x25) with epoxy flooring & storage built-ins, & outside concrete steps to lower level. (id:26472)
Property Details
| MLS® Number | 10307914 |
| Property Type | Single Family |
| Neigbourhood | Westbank Centre |
| Community Name | Sonoma Pines |
| Amenities Near By | Golf Nearby, Public Transit, Schools, Shopping |
| Features | Cul-de-sac, One Balcony |
| Parking Space Total | 2 |
| Road Type | Cul De Sac |
| View Type | Lake View, Mountain View, View (panoramic) |
Building
| Bathroom Total | 3 |
| Bedrooms Total | 3 |
| Appliances | Range, Refrigerator, Dishwasher, Dryer, Washer |
| Architectural Style | Ranch |
| Constructed Date | 2008 |
| Construction Style Attachment | Detached |
| Cooling Type | Central Air Conditioning, See Remarks, Heat Pump |
| Fire Protection | Controlled Entry, Security System, Smoke Detector Only |
| Fireplace Fuel | Gas |
| Fireplace Present | Yes |
| Fireplace Type | Unknown |
| Flooring Type | Carpeted, Hardwood, Tile |
| Heating Type | Forced Air, Heat Pump |
| Roof Material | Asphalt Shingle |
| Roof Style | Unknown |
| Stories Total | 2 |
| Size Interior | 3054 Sqft |
| Type | House |
| Utility Water | Private Utility |
Parking
| Attached Garage | 2 |
Land
| Acreage | No |
| Land Amenities | Golf Nearby, Public Transit, Schools, Shopping |
| Landscape Features | Landscaped, Underground Sprinkler |
| Sewer | Municipal Sewage System |
| Size Irregular | 0.13 |
| Size Total | 0.13 Ac|under 1 Acre |
| Size Total Text | 0.13 Ac|under 1 Acre |
| Zoning Type | Unknown |
Rooms
| Level | Type | Length | Width | Dimensions |
|---|---|---|---|---|
| Basement | Utility Room | 16'2'' x 17'2'' | ||
| Basement | Storage | 11'11'' x 7'7'' | ||
| Basement | Workshop | 20'0'' x 10'5'' | ||
| Basement | 4pc Bathroom | 8'0'' x 6'6'' | ||
| Basement | Bedroom | 16'4'' x 10'4'' | ||
| Basement | Recreation Room | 27'5'' x 25'1'' | ||
| Main Level | 3pc Bathroom | 5'6'' x 7'10'' | ||
| Main Level | Bedroom | 14'4'' x 10'11'' | ||
| Main Level | Laundry Room | 6'11'' x 9'6'' | ||
| Main Level | 4pc Ensuite Bath | 8'0'' x 8'9'' | ||
| Main Level | Primary Bedroom | 17'0'' x 17'6'' | ||
| Main Level | Living Room | 16'6'' x 17'8'' | ||
| Main Level | Dining Room | 13'2'' x 13'1'' | ||
| Main Level | Kitchen | 11'10'' x 13'5'' | ||
| Main Level | Foyer | 13'9'' x 8'11'' |
https://www.realtor.ca/real-estate/26674705/2240-terrero-place-westbank-westbank-centre


