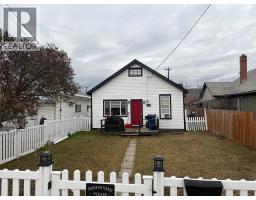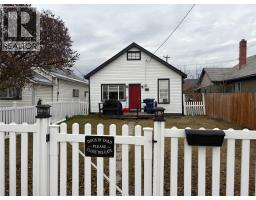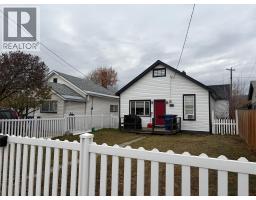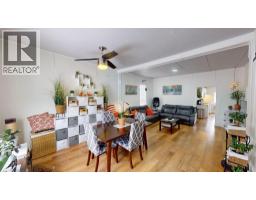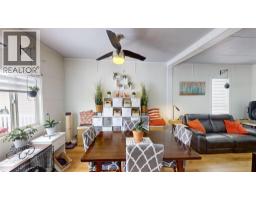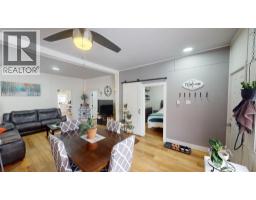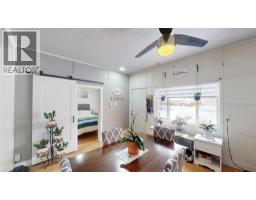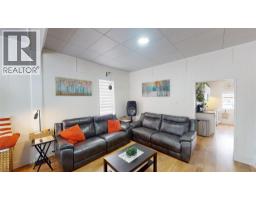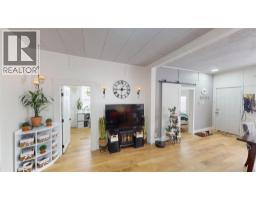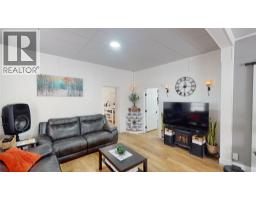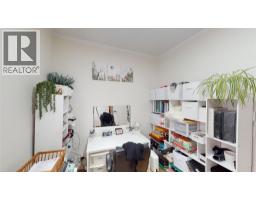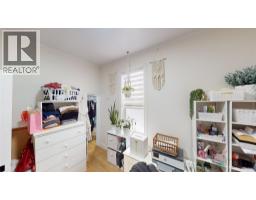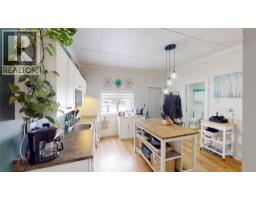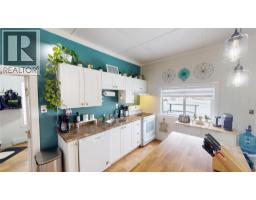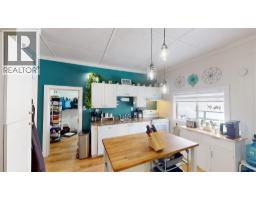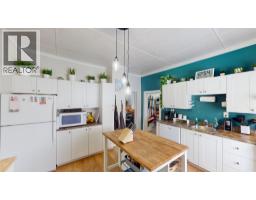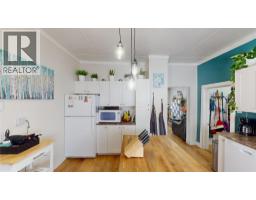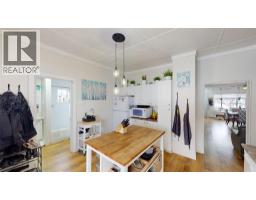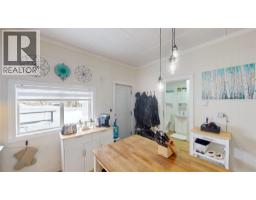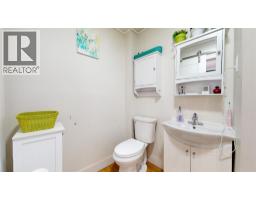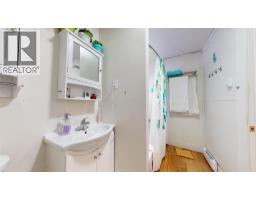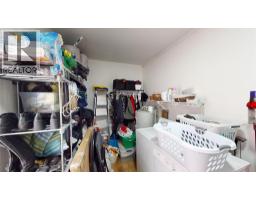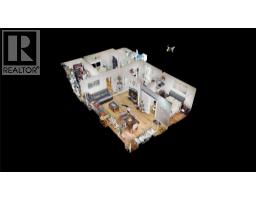225 3rd Avenue S, Cranbrook, British Columbia V1C 2B8 (29072693)
225 3rd Avenue S Cranbrook, British Columbia V1C 2B8
Interested?
Contact us for more information

Jeannie Argatoff
www.jeannieargatoff.com/

928 Baker Street,
Cranbrook, British Columbia V1C 1A5
(250) 426-8700
www.blueskyrealty.ca/

Cameron Ondrik

928 Baker Street,
Cranbrook, British Columbia V1C 1A5
(250) 426-8700
www.blueskyrealty.ca/
$369,000
Everything is on one floor, No Steps! This beautifully updated 1002 square foot bungalow is where modern convenience meets cozy charm and is move in ready! With 2 bedrooms, 9 foot ceilings, bright spacious kitchen with all appliances included. A plethora of recent updates include: siding with foam insulation, new roof and facia, windows, fencing and so much more. The total heating/electric bill is $225 per month. With both front and back decks for morning coffee and afternoon relaxation. Public transportation is also at your service. (id:26472)
Property Details
| MLS® Number | 10367515 |
| Property Type | Single Family |
| Neigbourhood | Cranbrook South |
| Amenities Near By | Public Transit |
| Community Features | Family Oriented |
| Features | Level Lot, Two Balconies |
| View Type | Mountain View |
Building
| Bathroom Total | 1 |
| Bedrooms Total | 2 |
| Appliances | Range, Dishwasher, Range - Electric, Washer & Dryer |
| Architectural Style | Bungalow |
| Constructed Date | 1924 |
| Construction Style Attachment | Detached |
| Exterior Finish | Vinyl Siding |
| Fire Protection | Smoke Detector Only |
| Flooring Type | Vinyl |
| Heating Fuel | Electric |
| Heating Type | Baseboard Heaters |
| Roof Material | Asphalt Shingle |
| Roof Style | Unknown |
| Stories Total | 1 |
| Size Interior | 1002 Sqft |
| Type | House |
| Utility Water | Municipal Water |
Parking
| Rear |
Land
| Access Type | Easy Access |
| Acreage | No |
| Land Amenities | Public Transit |
| Landscape Features | Landscaped, Level |
| Sewer | Municipal Sewage System |
| Size Irregular | 0.09 |
| Size Total | 0.09 Ac|under 1 Acre |
| Size Total Text | 0.09 Ac|under 1 Acre |
Rooms
| Level | Type | Length | Width | Dimensions |
|---|---|---|---|---|
| Main Level | Laundry Room | 13'9'' x 7'10'' | ||
| Main Level | Kitchen | 13'1'' x 13'6'' | ||
| Main Level | Full Bathroom | 10'1'' x 5'7'' | ||
| Main Level | Other | 5'7'' x 2'10'' | ||
| Main Level | Bedroom | 8'4'' x 10'10'' | ||
| Main Level | Primary Bedroom | 9'5'' x 12'1'' | ||
| Main Level | Dining Room | 13'5'' x 12'7'' | ||
| Main Level | Living Room | 14'7'' x 11'0'' |
https://www.realtor.ca/real-estate/29072693/225-3rd-avenue-s-cranbrook-cranbrook-south


