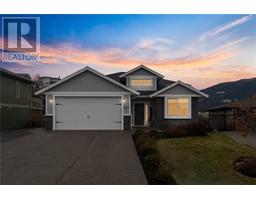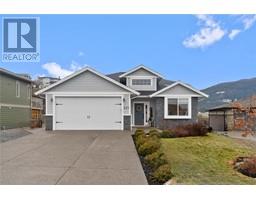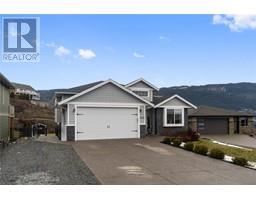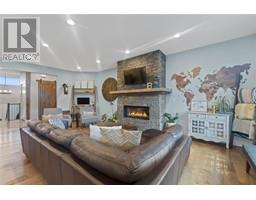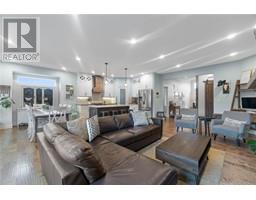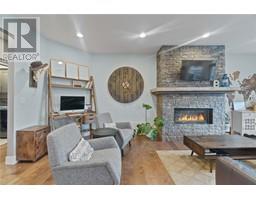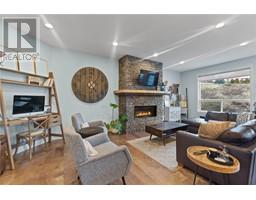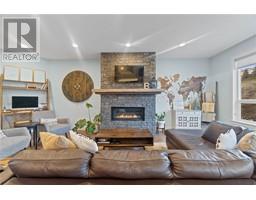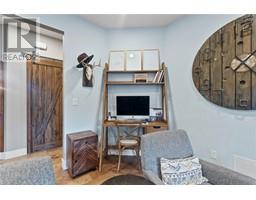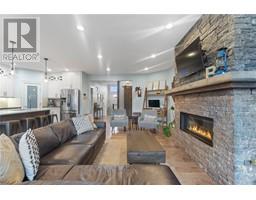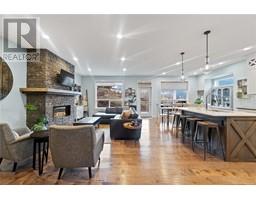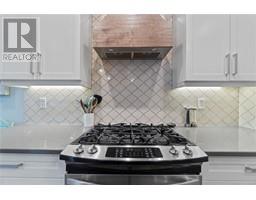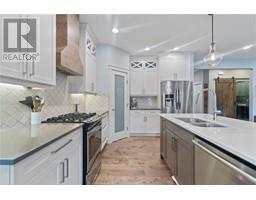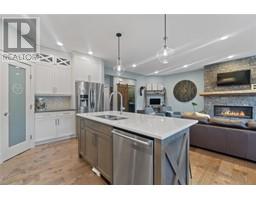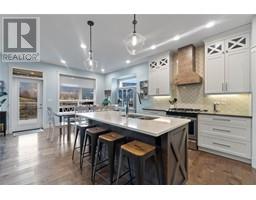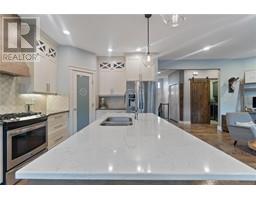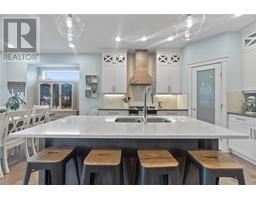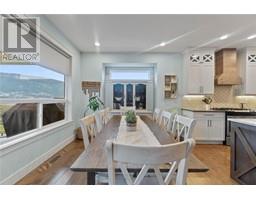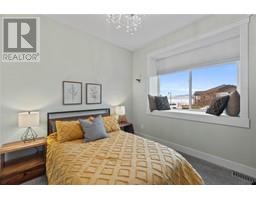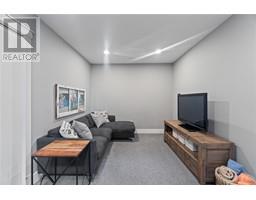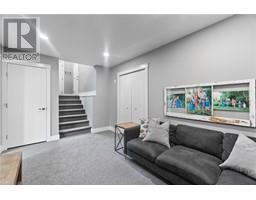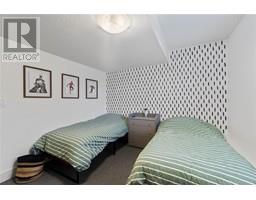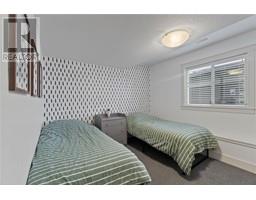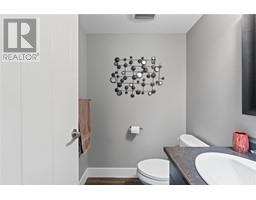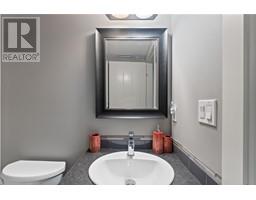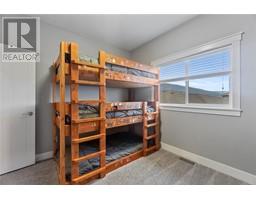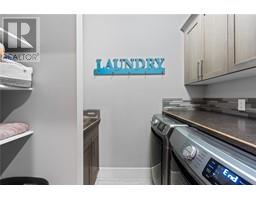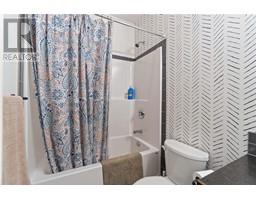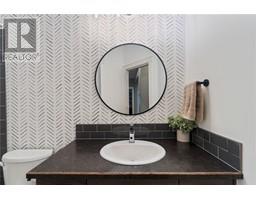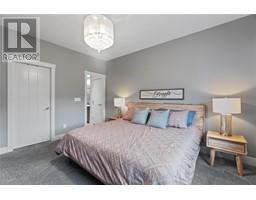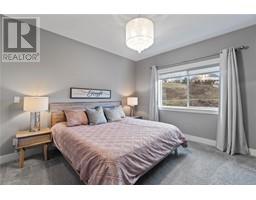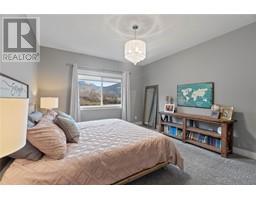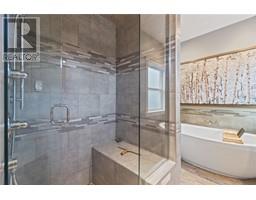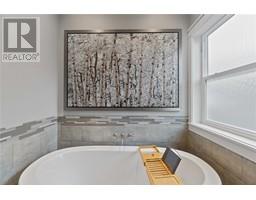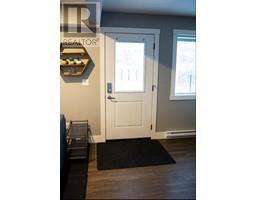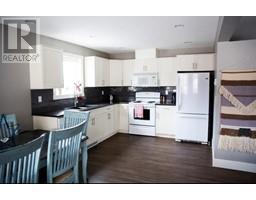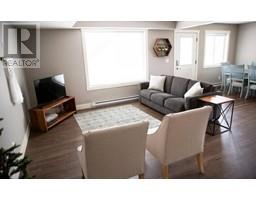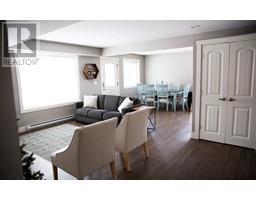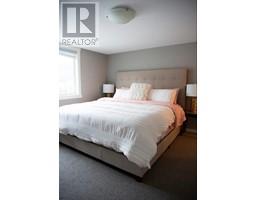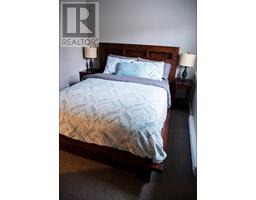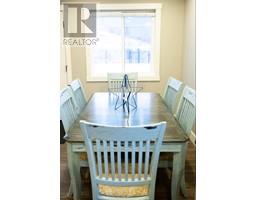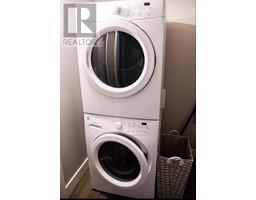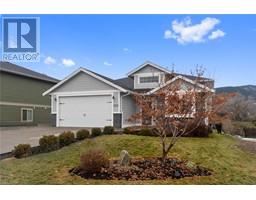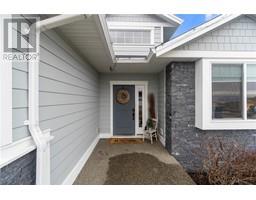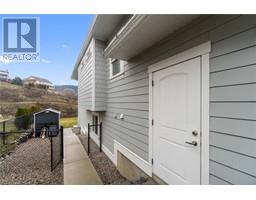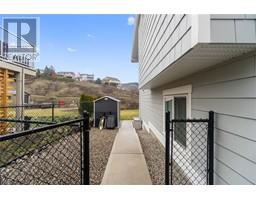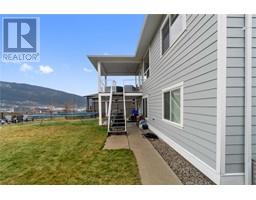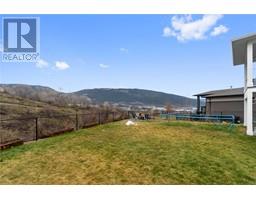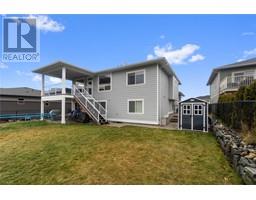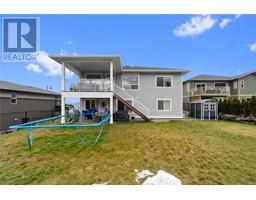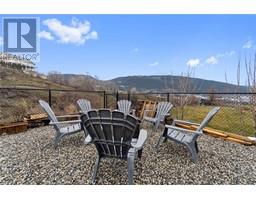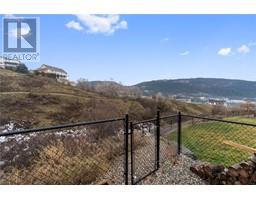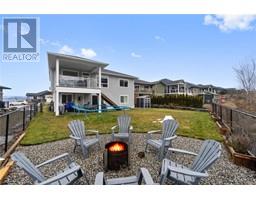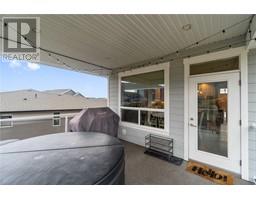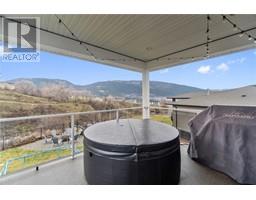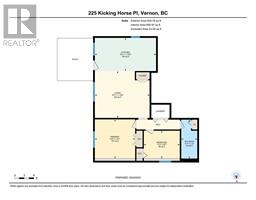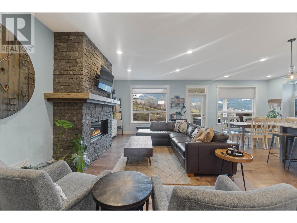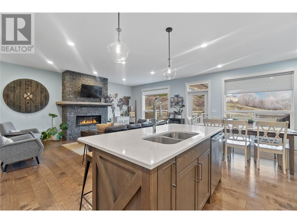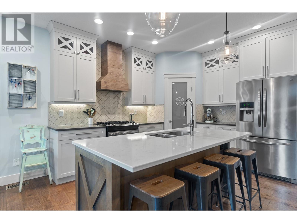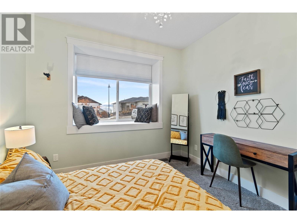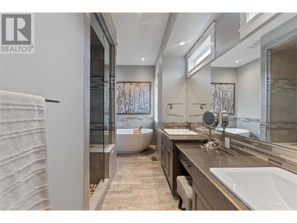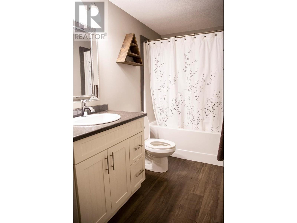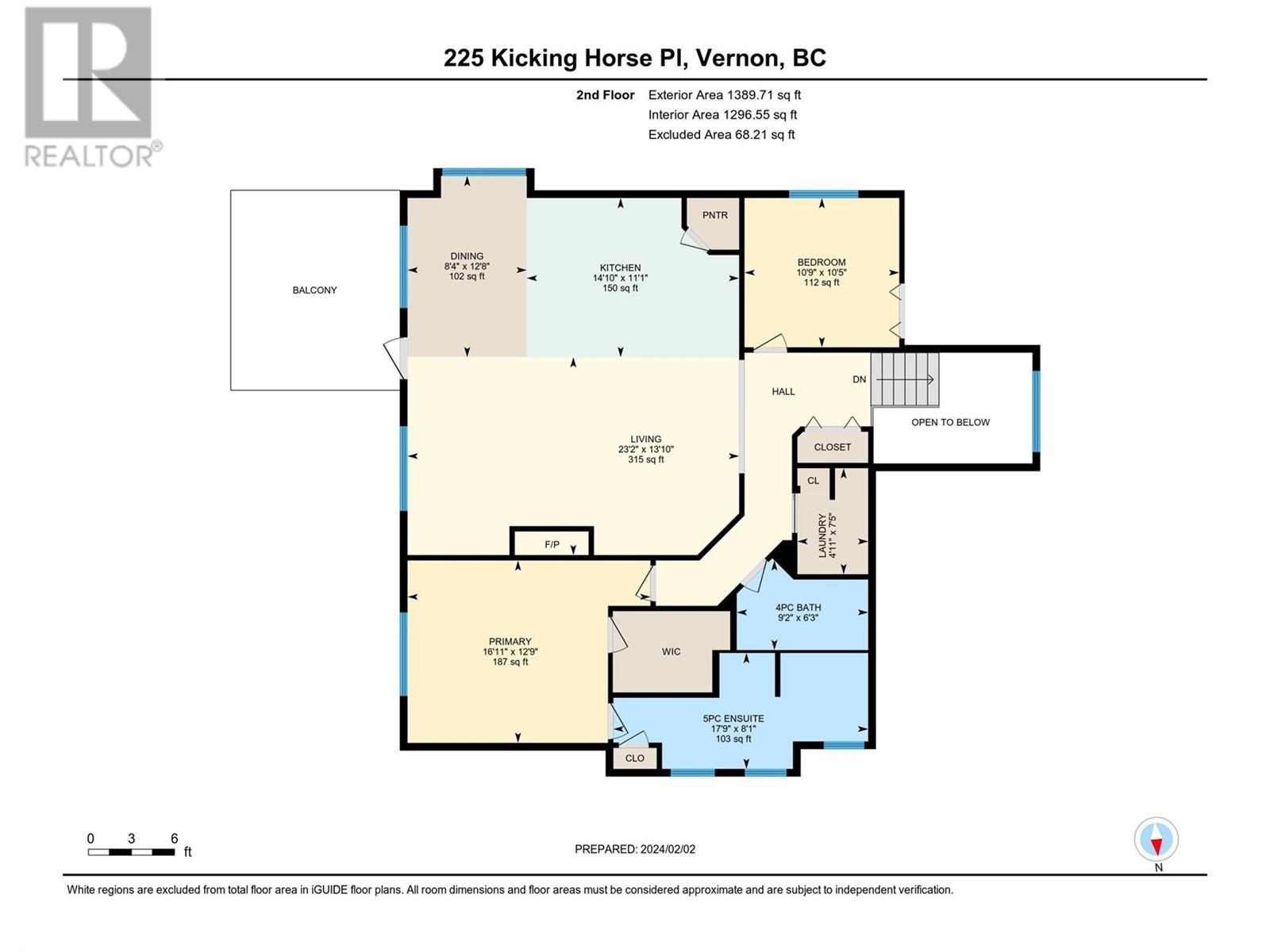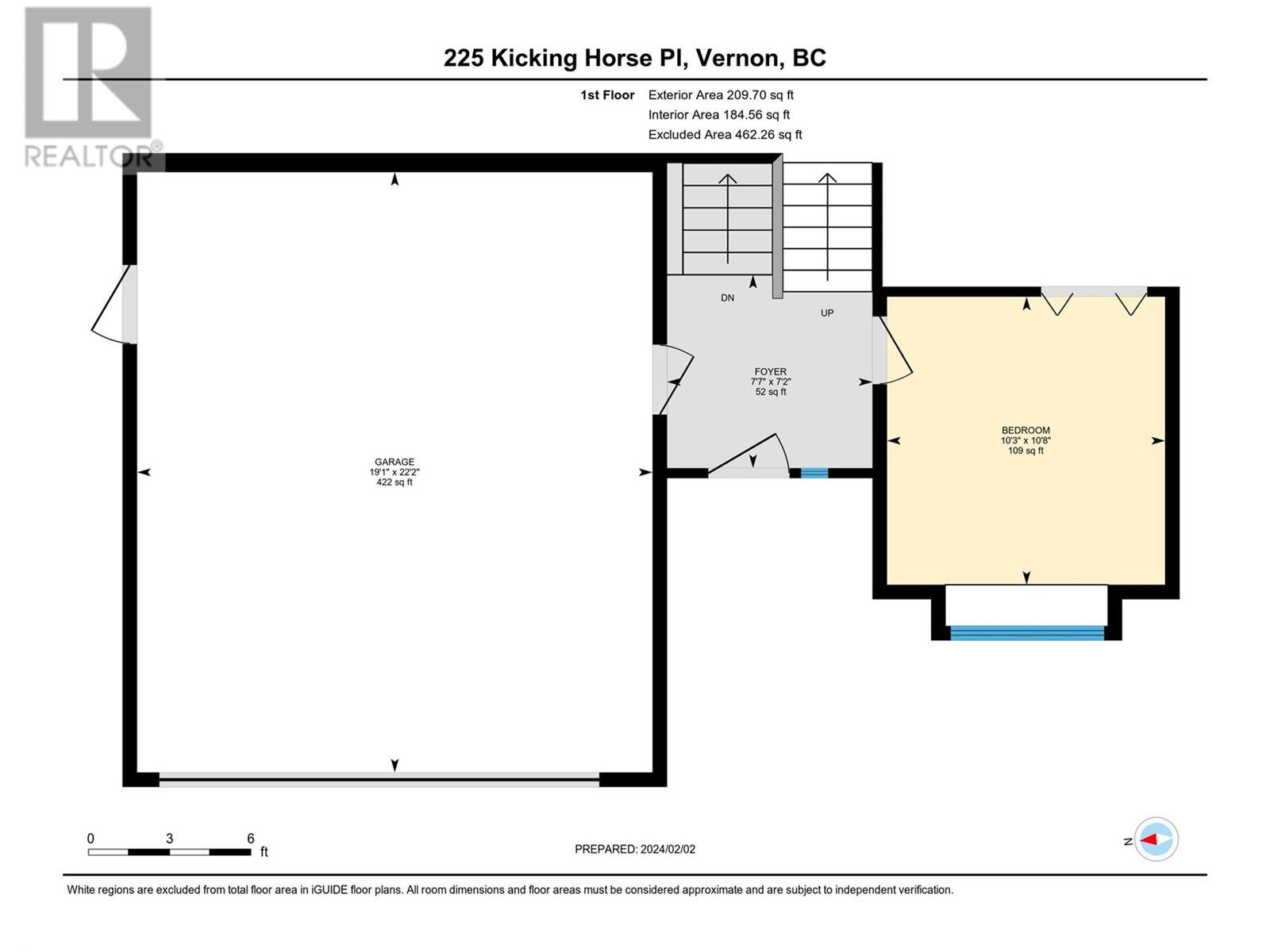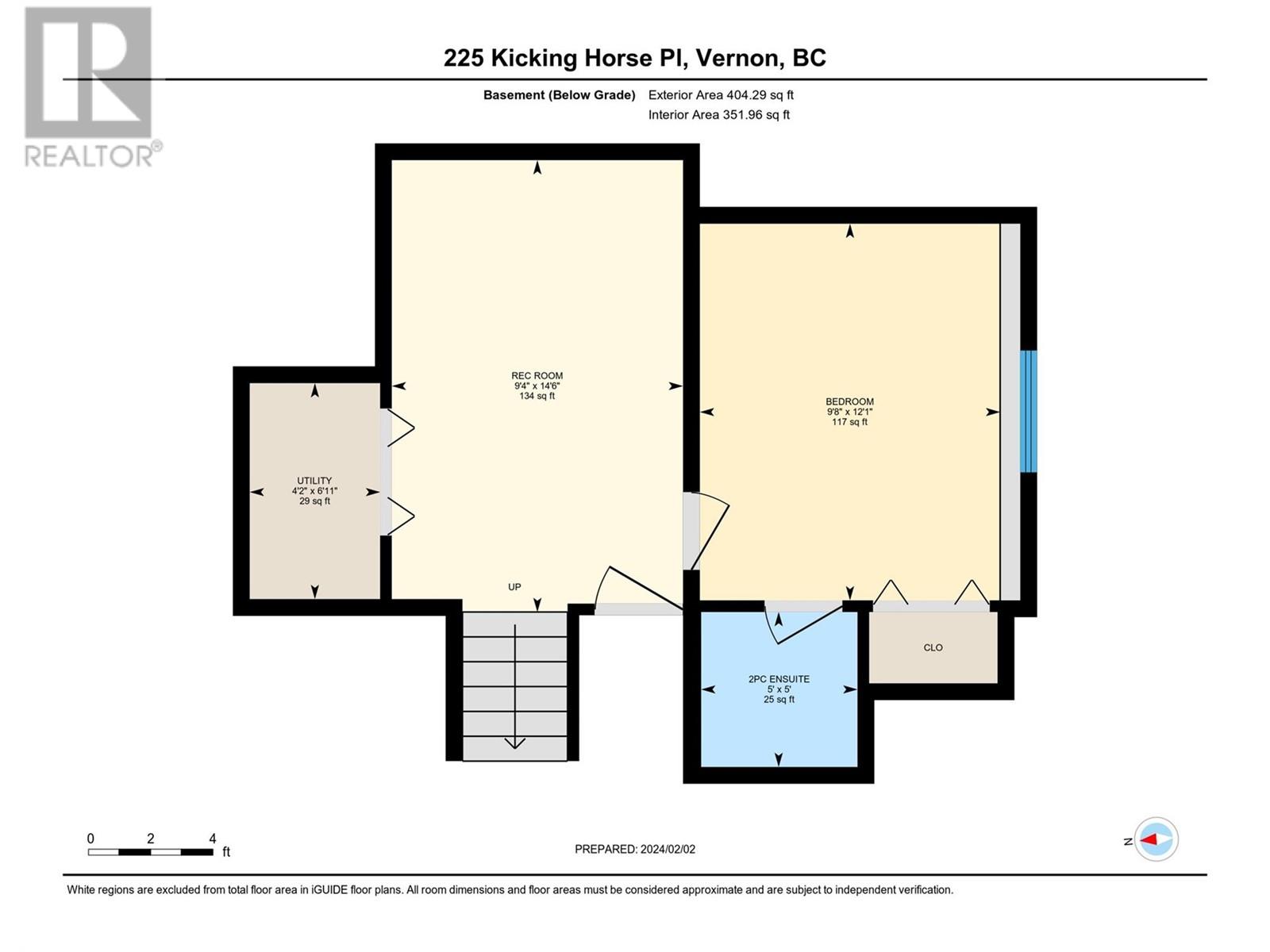225 Kicking Horse Place, Vernon, British Columbia V1B 4E8 (26475804)
225 Kicking Horse Place Vernon, British Columbia V1B 4E8
Interested?
Contact us for more information

Kyla Mulder
Personal Real Estate Corporation
kylamulder@hotmail.com/

4007 - 32nd Street
Vernon, British Columbia V1T 5P2
(250) 545-5371
(250) 542-3381
$1,179,000
Welcome to your dream home! Nestled in a family-friendly foothills subdivision on a quiet cul-de-sac, this immaculate residence boasts 4 bedrooms, 3 bathrooms, plus a bonus legal 2-bedroom suite for added income. Surrounded by parks and schools, the property offers a perfect blend of convenience and comfort. Enjoy a spacious fenced yard, RV parking, and the allure of backing onto a scenic ravine. The primary bedroom is a retreat with a walk-in closet, a luxurious ensuite featuring a soaker tub, and a rejuvenating steam shower. Don't miss out on this exceptional home! (id:26472)
Property Details
| MLS® Number | 10303599 |
| Property Type | Single Family |
| Neigbourhood | Foothills |
| Parking Space Total | 6 |
Building
| Bathroom Total | 4 |
| Bedrooms Total | 6 |
| Constructed Date | 2015 |
| Construction Style Attachment | Detached |
| Cooling Type | Central Air Conditioning |
| Exterior Finish | Composite Siding |
| Fireplace Fuel | Gas |
| Fireplace Present | Yes |
| Fireplace Type | Unknown |
| Flooring Type | Carpeted, Hardwood, Tile |
| Half Bath Total | 1 |
| Heating Type | Baseboard Heaters, Forced Air, See Remarks |
| Roof Material | Asphalt Shingle |
| Roof Style | Unknown |
| Stories Total | 2 |
| Size Interior | 2941 Sqft |
| Type | House |
| Utility Water | Municipal Water |
Parking
| R V |
Land
| Acreage | No |
| Landscape Features | Underground Sprinkler |
| Sewer | Municipal Sewage System |
| Size Irregular | 0.19 |
| Size Total | 0.19 Ac|under 1 Acre |
| Size Total Text | 0.19 Ac|under 1 Acre |
| Zoning Type | Unknown |
Rooms
| Level | Type | Length | Width | Dimensions |
|---|---|---|---|---|
| Second Level | Foyer | 7'2'' x 7'7'' | ||
| Second Level | Bedroom | 10'8'' x 10'3'' | ||
| Basement | 3pc Bathroom | 4'11'' x 12'0'' | ||
| Basement | Bedroom | 11'2'' x 8'7'' | ||
| Basement | Primary Bedroom | 12'6'' x 12'1'' | ||
| Basement | Living Room | 16'11'' x 14'6'' | ||
| Basement | Kitchen | 18'11'' x 10'3'' | ||
| Lower Level | Other | 14'6'' x 9'4'' | ||
| Lower Level | Partial Bathroom | 5'0'' x 5'0'' | ||
| Lower Level | Bedroom | 12'1'' x 9'8'' | ||
| Main Level | Laundry Room | 4'11'' x 7'5'' | ||
| Main Level | Bedroom | 10'9'' x 10'5'' | ||
| Main Level | Full Bathroom | 9'2'' x 6'3'' | ||
| Main Level | 4pc Ensuite Bath | 17'9'' x 8'1'' | ||
| Main Level | Primary Bedroom | 16'11'' x 12'9'' | ||
| Main Level | Dining Room | 8'4'' x 12'8'' | ||
| Main Level | Living Room | 23'2'' x 13'10'' | ||
| Main Level | Kitchen | 14'10'' x 11'1'' |
https://www.realtor.ca/real-estate/26475804/225-kicking-horse-place-vernon-foothills


