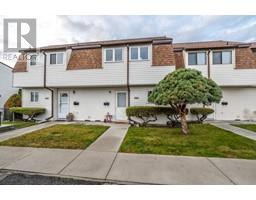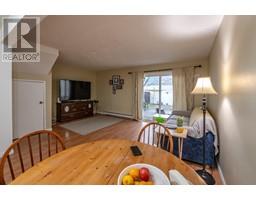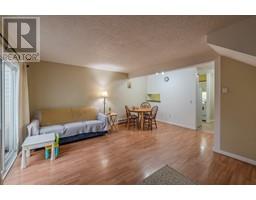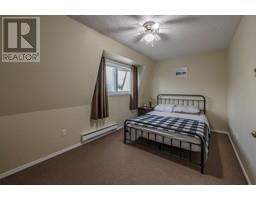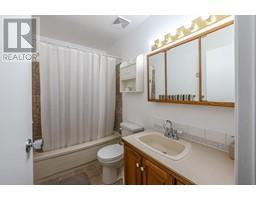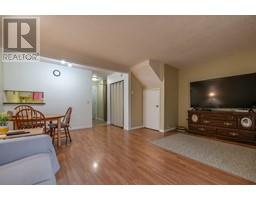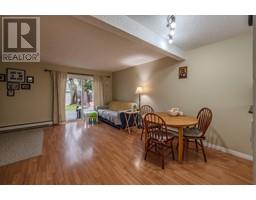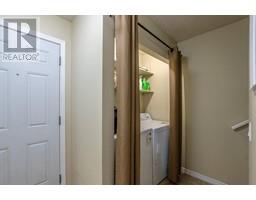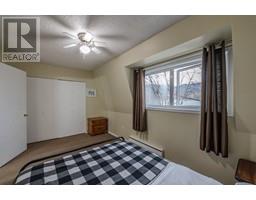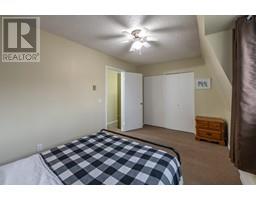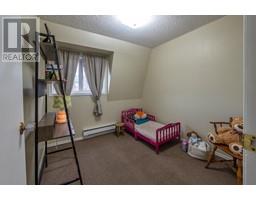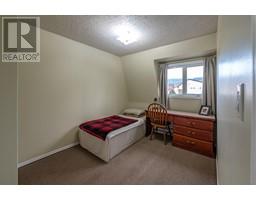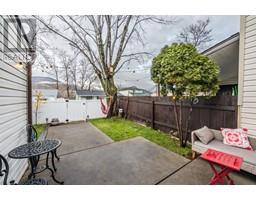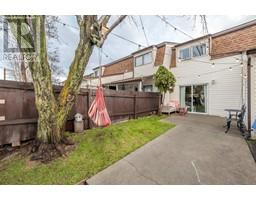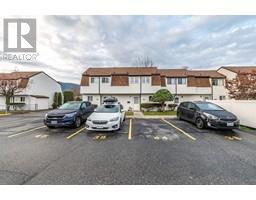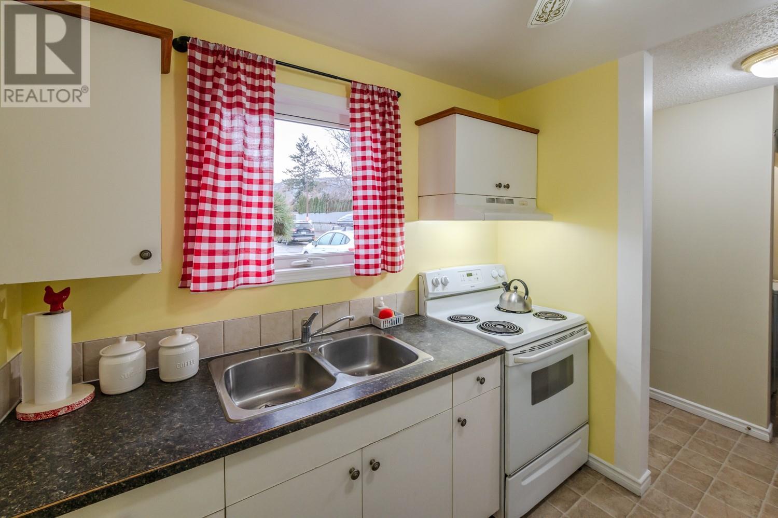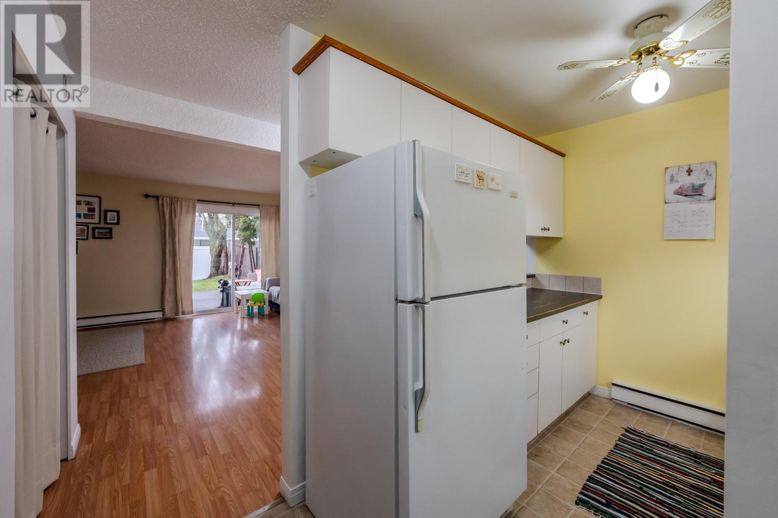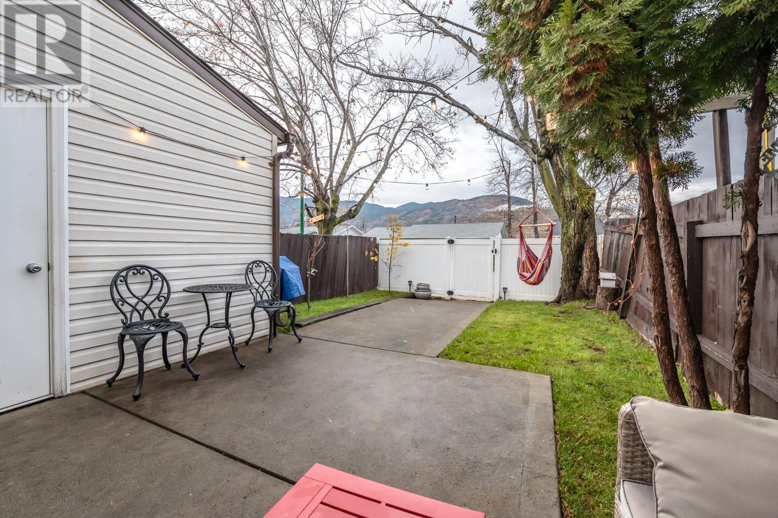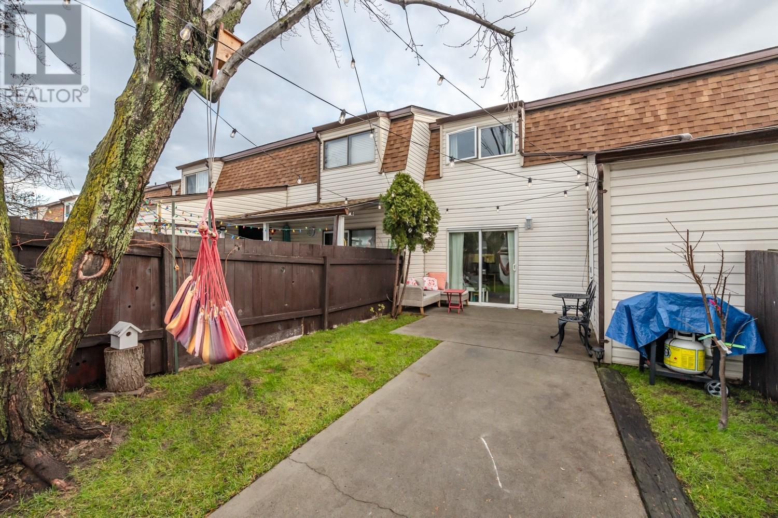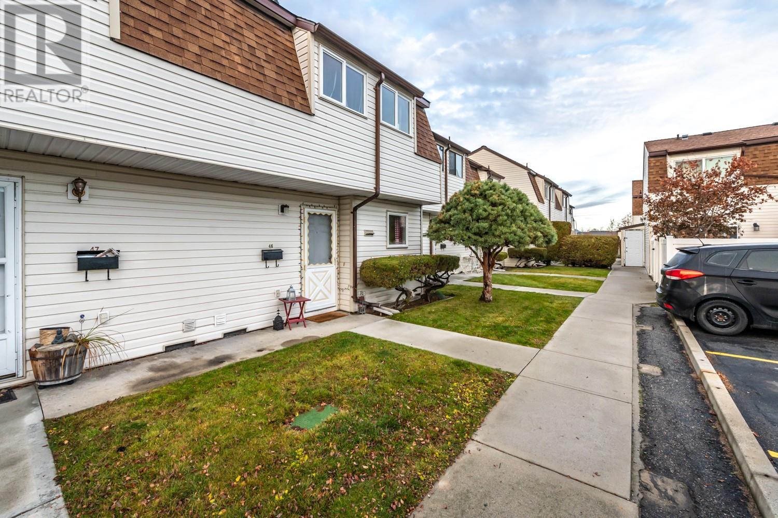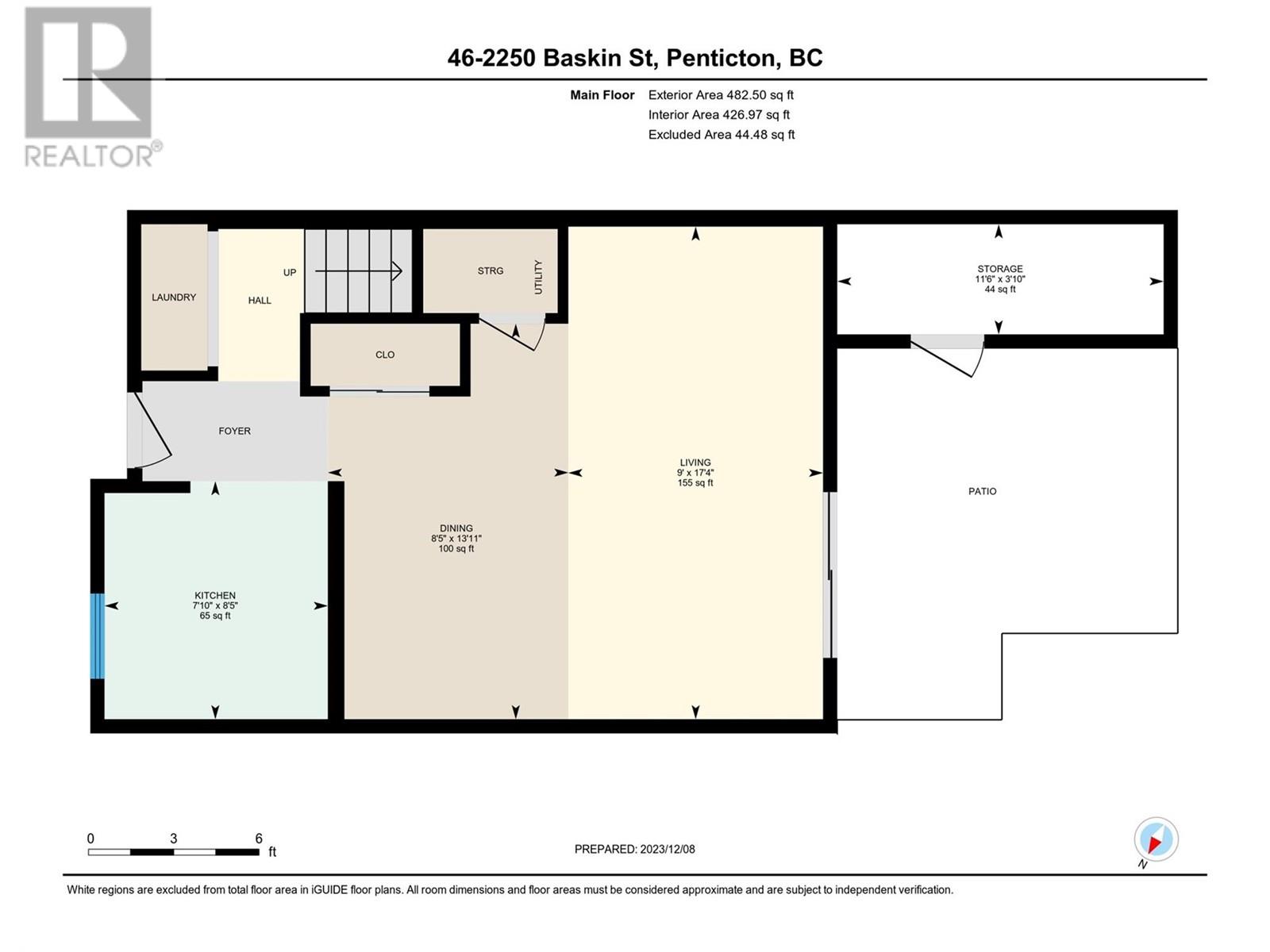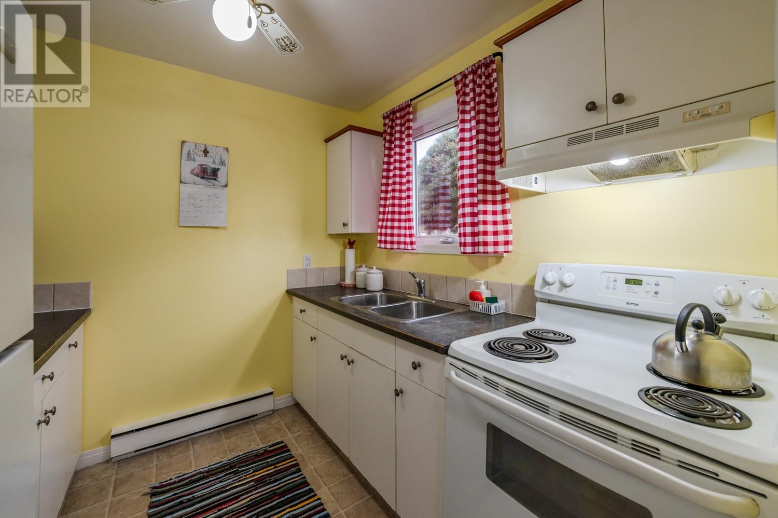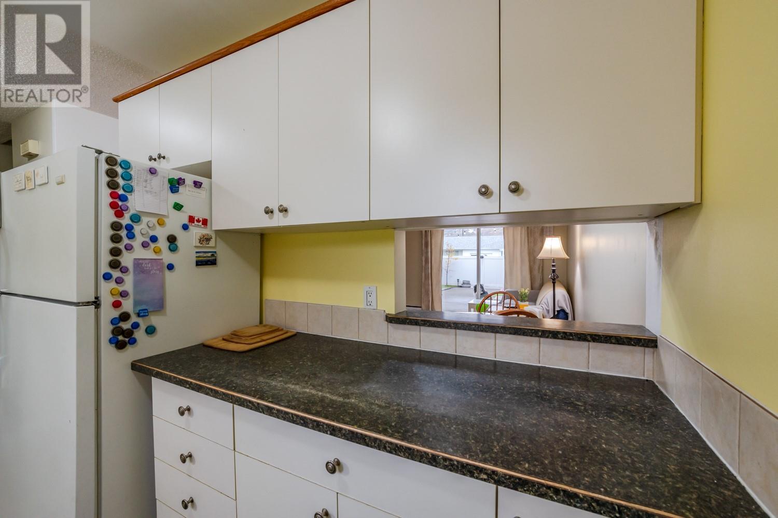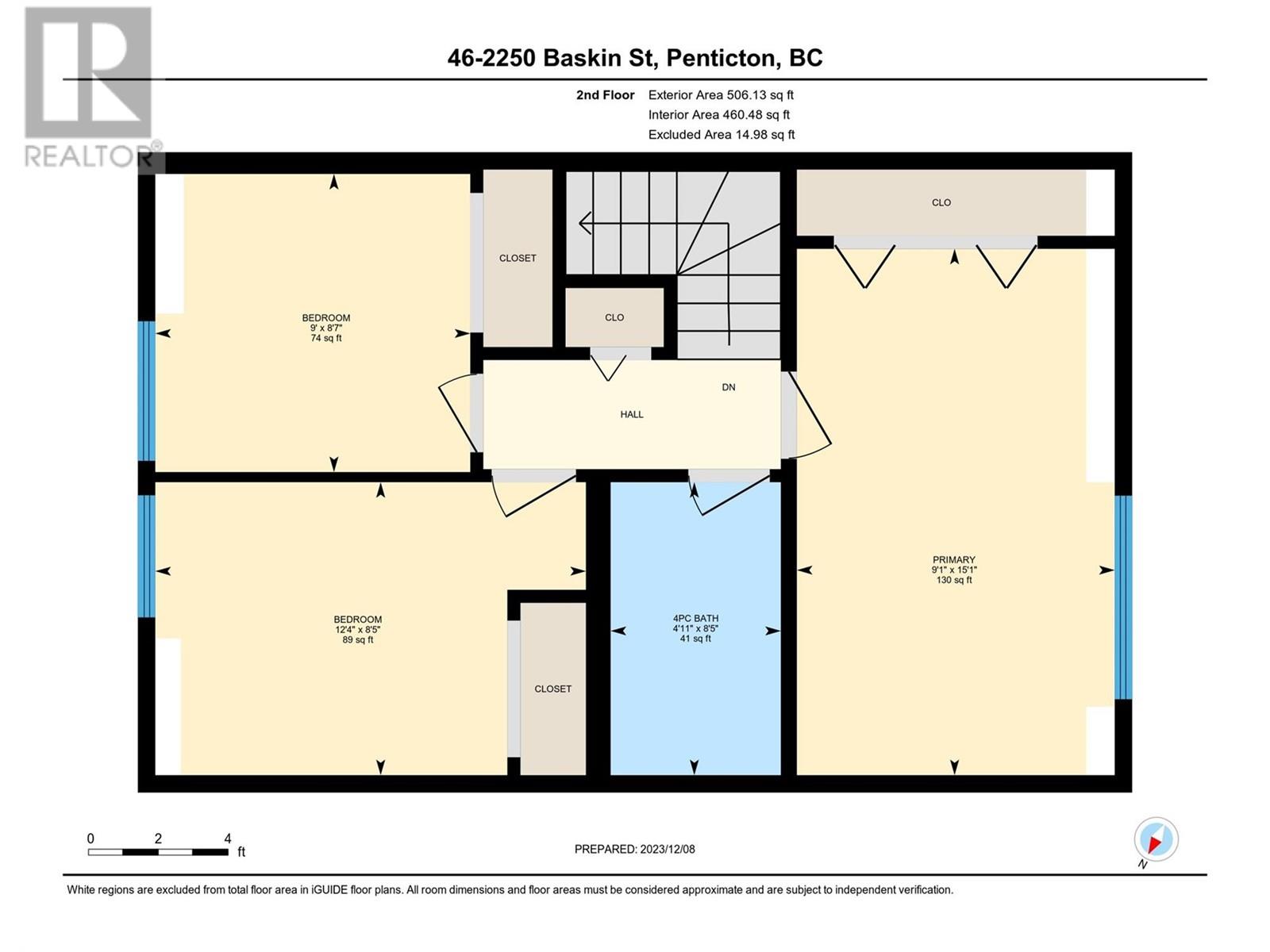2250 Baskin Street Unit# 46, Penticton, British Columbia V2A 6Y3 (26628606)
2250 Baskin Street Unit# 46 Penticton, British Columbia V2A 6Y3
Interested?
Contact us for more information

Stephen Janzen
Personal Real Estate Corporation

484 Main Street
Penticton, British Columbia V2A 5C5
(250) 493-2244
(250) 492-6640

Wes Stewart
Personal Real Estate Corporation

484 Main Street
Penticton, British Columbia V2A 5C5
(250) 493-2244
(250) 492-6640

Sarah Wingfield
www.stewartgrouprealty.ca/

484 Main Street
Penticton, British Columbia V2A 5C5
(250) 493-2244
(250) 492-6640
$329,900Maintenance, Property Management, Sewer, Waste Removal
$433.75 Monthly
Maintenance, Property Management, Sewer, Waste Removal
$433.75 MonthlyWelcome to #46 in Baskin Gardens, a family oriented townhome complex in Central Penticton! This 2 storey townhome west facing unit is perfect for a small family, first time home buyer or investor! This well kept 3 bed, 1 bath home has a designated parking stall in front of the unit plus additional street parking around the corner. This home is conveniently located walking distance to Parkway Elementary School, Cherry Lane Mall and various restaurants. Close to public transit, Walmart, the airport and has easy access to the Channel Parkway. Fully fenced backyard with patio and storage area. Long term rentals allowed, 2 pets allowed and no age restrictions here! Contact the listing agent to book your showing! (id:26472)
Property Details
| MLS® Number | 10307209 |
| Property Type | Single Family |
| Neigbourhood | Main South |
| Community Name | BASKIN GARDENS |
| Amenities Near By | Public Transit, Airport, Park, Recreation, Schools, Shopping |
| Community Features | Family Oriented, Pets Allowed, Rentals Allowed With Restrictions |
| Features | Level Lot |
| Parking Space Total | 1 |
| View Type | Mountain View |
Building
| Bathroom Total | 1 |
| Bedrooms Total | 3 |
| Appliances | Refrigerator, Oven, Washer & Dryer |
| Constructed Date | 1975 |
| Construction Style Attachment | Attached |
| Heating Type | Baseboard Heaters |
| Roof Material | Asphalt Shingle |
| Roof Style | Unknown |
| Stories Total | 2 |
| Size Interior | 988 Sqft |
| Type | Row / Townhouse |
| Utility Water | Municipal Water |
Parking
| Stall |
Land
| Access Type | Easy Access |
| Acreage | No |
| Fence Type | Fence |
| Land Amenities | Public Transit, Airport, Park, Recreation, Schools, Shopping |
| Landscape Features | Level |
| Sewer | Municipal Sewage System |
| Size Total Text | Under 1 Acre |
| Zoning Type | Unknown |
Rooms
| Level | Type | Length | Width | Dimensions |
|---|---|---|---|---|
| Second Level | Full Bathroom | 8'5'' x 4'11'' | ||
| Second Level | Bedroom | 9' x 8'7'' | ||
| Second Level | Bedroom | 12'4'' x 8'5'' | ||
| Second Level | Primary Bedroom | 15'1'' x 9'1'' | ||
| Main Level | Storage | 11'6'' x 3'10'' | ||
| Main Level | Living Room | 17'4'' x 9' | ||
| Main Level | Dining Room | 13'11'' x 8'5'' | ||
| Main Level | Kitchen | 8'5'' x 7'10'' |
https://www.realtor.ca/real-estate/26628606/2250-baskin-street-unit-46-penticton-main-south


