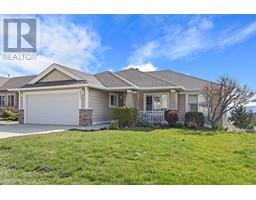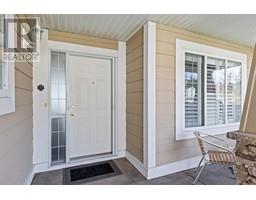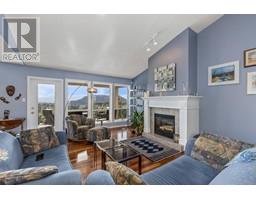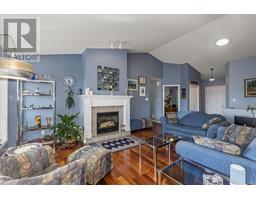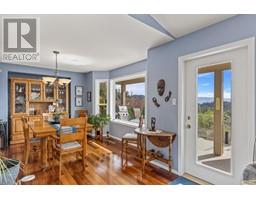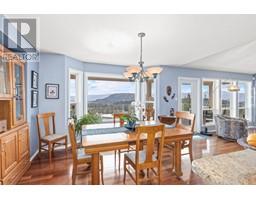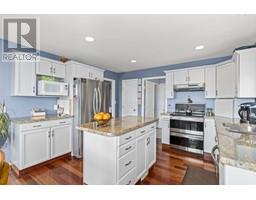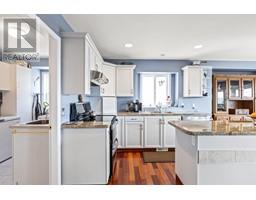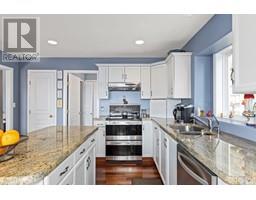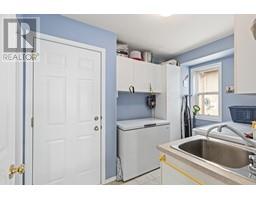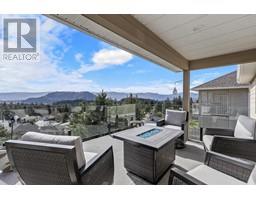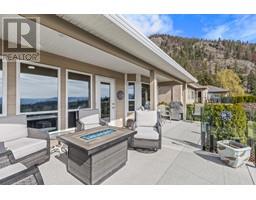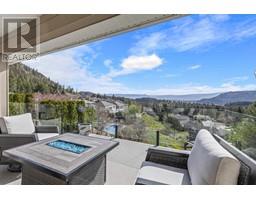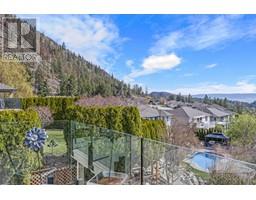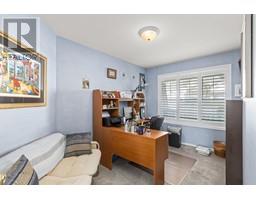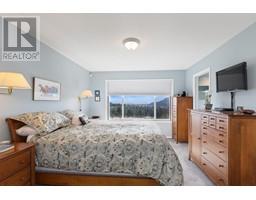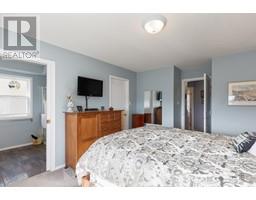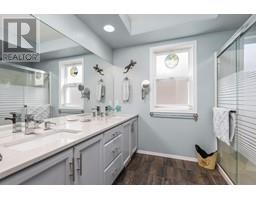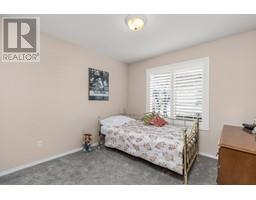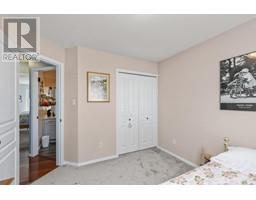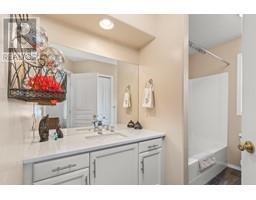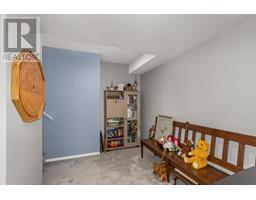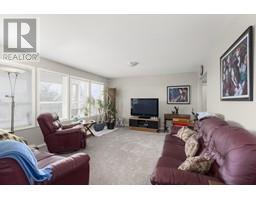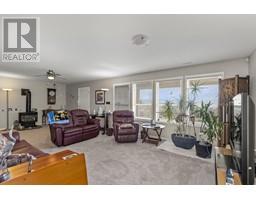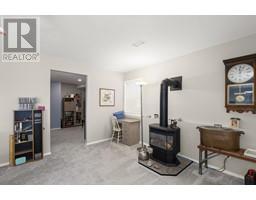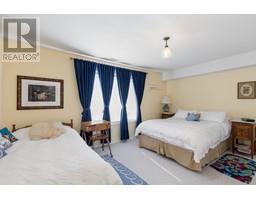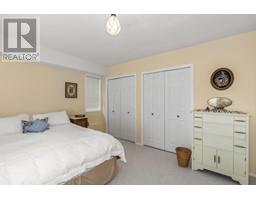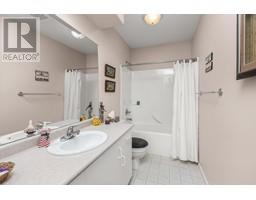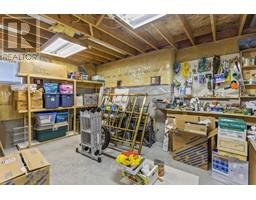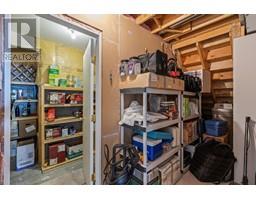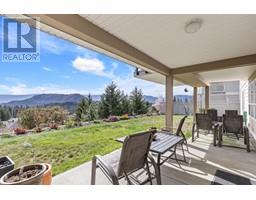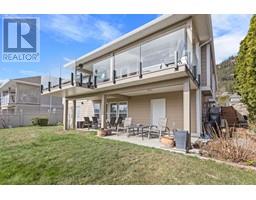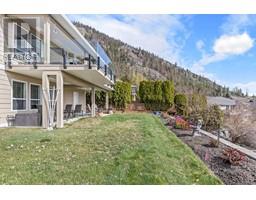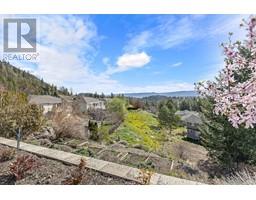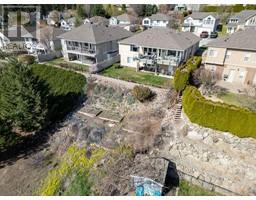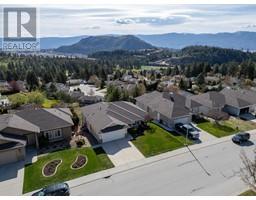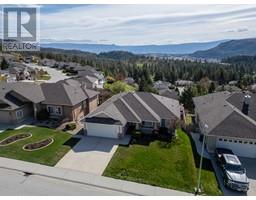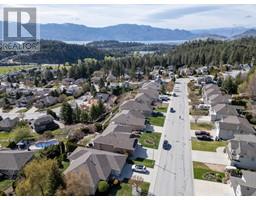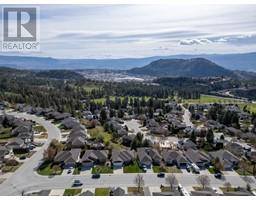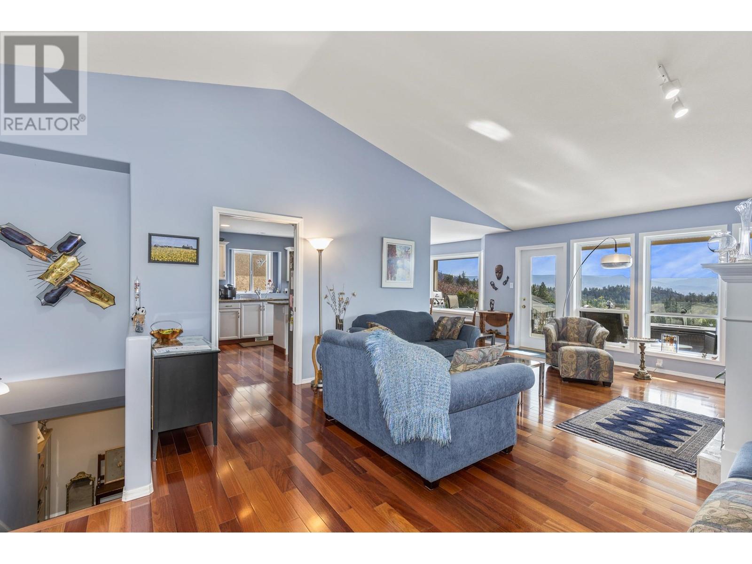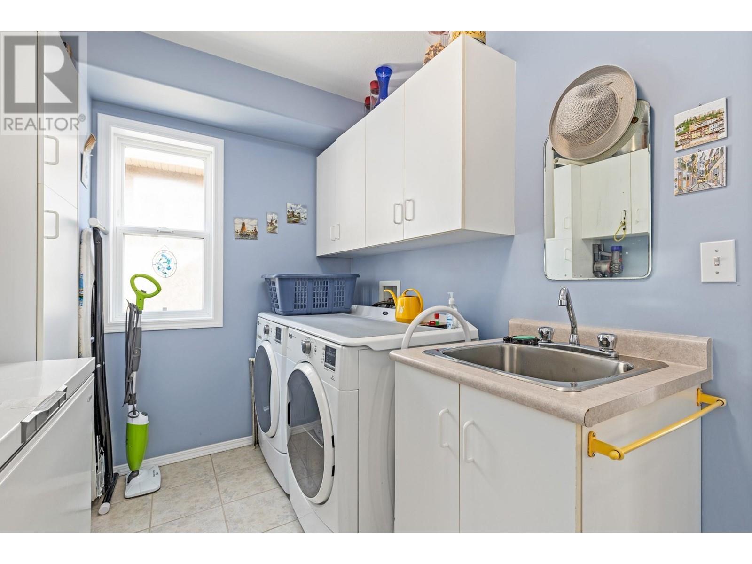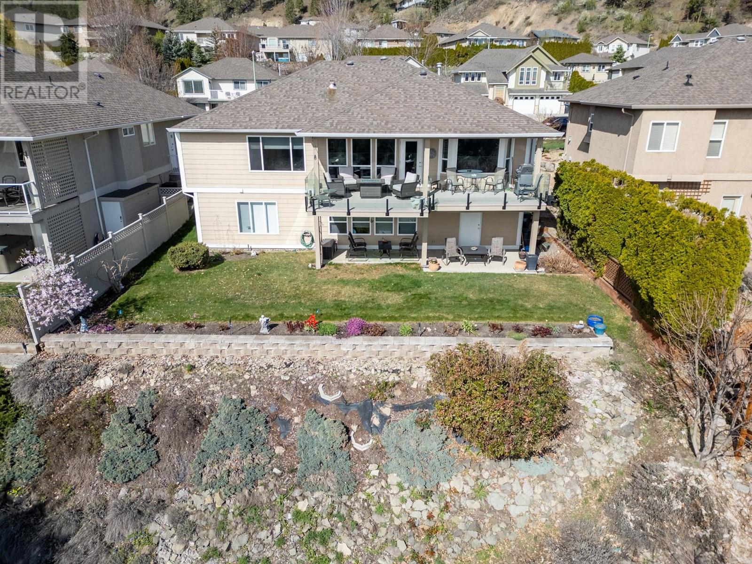2264 Shannon Hills Drive, West Kelowna, British Columbia V4T 2P1 (26751763)
2264 Shannon Hills Drive West Kelowna, British Columbia V4T 2P1
Interested?
Contact us for more information

Daryl Nelson
darylnelson.ca/
https://www.linkedin.com/in/daryl-nelson-realtor
https://www.instagram.com/darylnelson.kelowna_realtor/

#11 - 2475 Dobbin Road
West Kelowna, British Columbia V4T 2E9
(250) 768-2161
(250) 768-2342
$949,900
This is the home you have been looking for, boasting stunning views of the mountains, the valley and the city lights. This beautiful, immaculately kept home features an open concept floor plan with vaulted ceiling, gorgeous hardwood floors and a gas fireplace in the great room. You will love the spacious kitchen and dining area with an island, granite counter tops and large windows to take advantage of the fantastic views. The primary bedroom features a walk-in closet, ensuite with heated tile floor, his and hers sinks, and granite counter top. The main bath has heated tile floor, granite counter top and a tub with shower. There is also a roomy main floor second bedroom and a den. The lower level walk-out basement features a large family room with a free standing gas fireplace, spacious bedroom, full bathroom, large workshop and a storage room. Enjoy the Okanagan lifestyle with the large deck, patio and private yard. Great neighborhood with parks, hiking, biking, and recreation. Just a short drive to shopping and all amenities. This home is a must see, you will not be disappointed. Information and measurements should not be relied upon without independent verification. (id:26472)
Property Details
| MLS® Number | 10309894 |
| Property Type | Single Family |
| Neigbourhood | Shannon Lake |
| Amenities Near By | Golf Nearby, Park, Recreation |
| Features | Central Island, Balcony |
| Parking Space Total | 4 |
| View Type | City View, Mountain View, Valley View |
Building
| Bathroom Total | 3 |
| Bedrooms Total | 3 |
| Architectural Style | Ranch |
| Constructed Date | 1999 |
| Construction Style Attachment | Detached |
| Cooling Type | Central Air Conditioning |
| Exterior Finish | Stone, Composite Siding |
| Fire Protection | Security System |
| Fireplace Fuel | Gas |
| Fireplace Present | Yes |
| Fireplace Type | Unknown |
| Flooring Type | Carpeted, Hardwood, Tile |
| Heating Type | Forced Air, See Remarks |
| Roof Material | Asphalt Shingle |
| Roof Style | Unknown |
| Stories Total | 2 |
| Size Interior | 2393 Sqft |
| Type | House |
| Utility Water | Municipal Water |
Parking
| Attached Garage | 2 |
Land
| Acreage | No |
| Land Amenities | Golf Nearby, Park, Recreation |
| Landscape Features | Underground Sprinkler |
| Sewer | Municipal Sewage System |
| Size Irregular | 0.18 |
| Size Total | 0.18 Ac|under 1 Acre |
| Size Total Text | 0.18 Ac|under 1 Acre |
| Zoning Type | Unknown |
Rooms
| Level | Type | Length | Width | Dimensions |
|---|---|---|---|---|
| Basement | Wine Cellar | 9' x 5' | ||
| Basement | Storage | 8' x 5' | ||
| Basement | Workshop | 16' x 12' | ||
| Basement | 3pc Bathroom | 11'10'' x 5' | ||
| Basement | Bedroom | 16' x 12' | ||
| Basement | Family Room | 28'8'' x 13'10'' | ||
| Main Level | Laundry Room | 10'9'' x 5'6'' | ||
| Main Level | Den | 13' x 9' | ||
| Main Level | Bedroom | 10' x 10' | ||
| Main Level | 3pc Bathroom | 9'10'' x 6'7'' | ||
| Main Level | 4pc Ensuite Bath | 9' x 6'10'' | ||
| Main Level | Primary Bedroom | 13'11'' x 11'6'' | ||
| Main Level | Living Room | 21'8'' x 14' | ||
| Main Level | Dining Room | 13' x 10'10'' | ||
| Main Level | Kitchen | 13' x 11' |
https://www.realtor.ca/real-estate/26751763/2264-shannon-hills-drive-west-kelowna-shannon-lake


