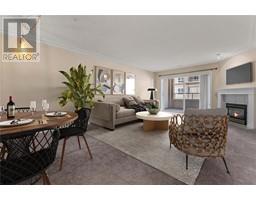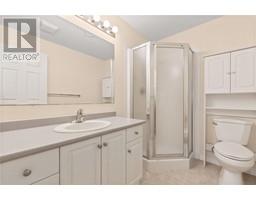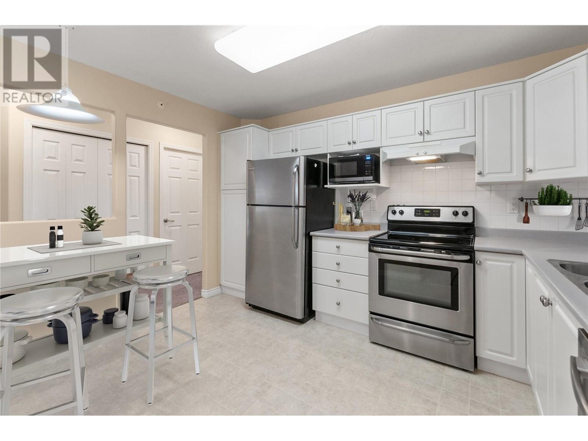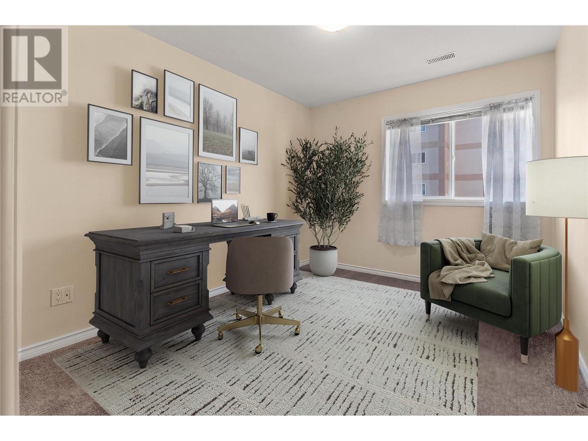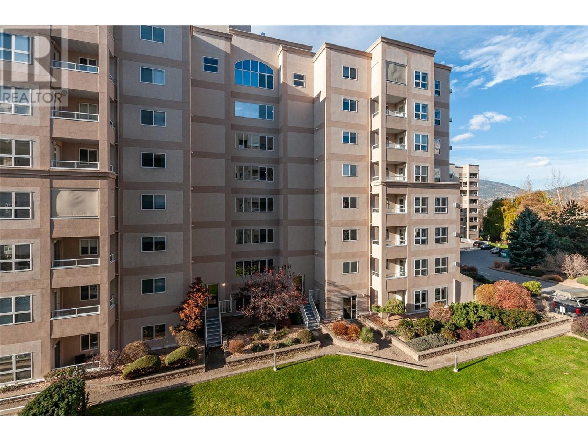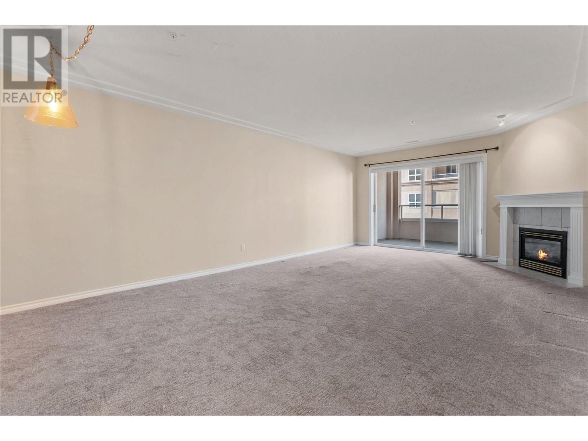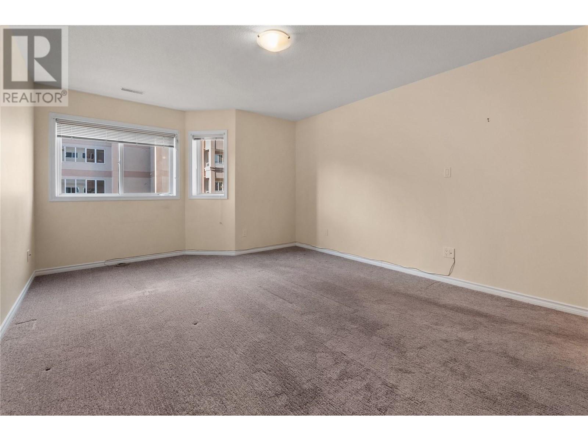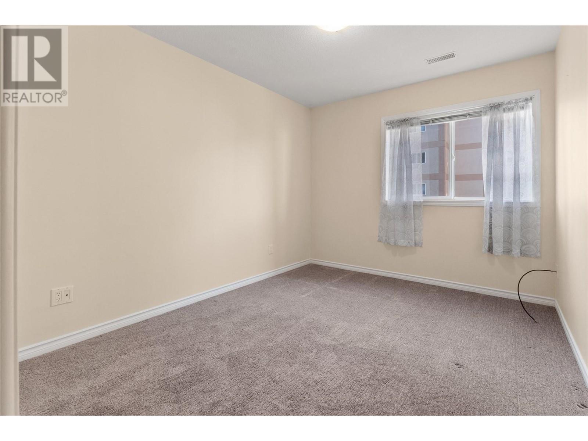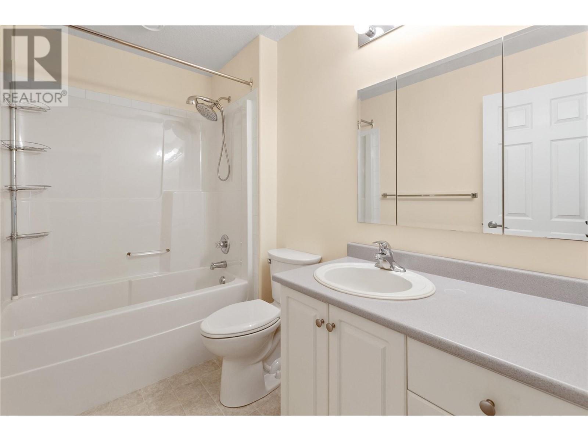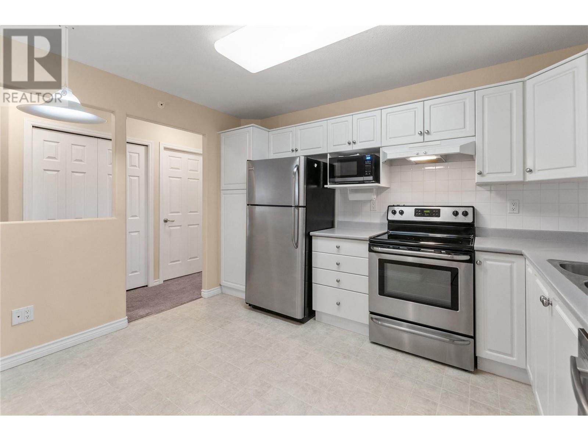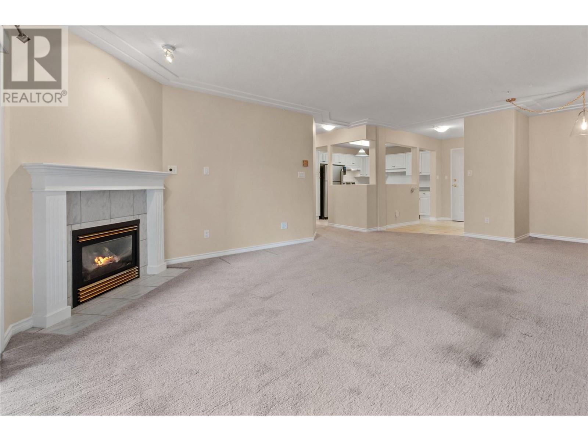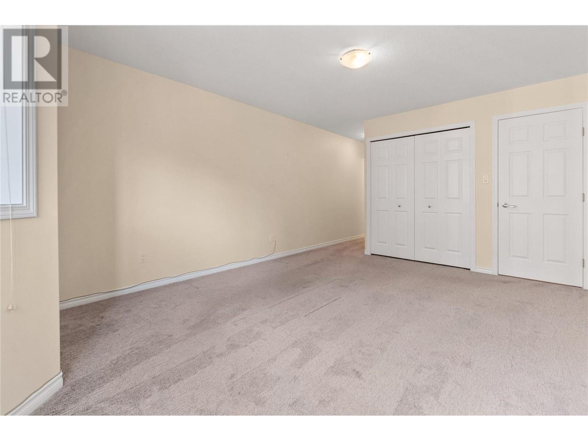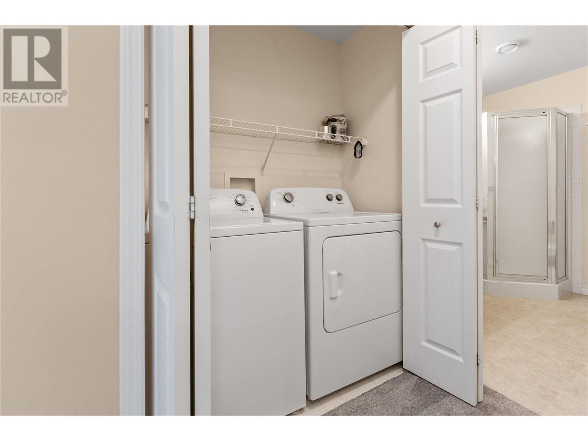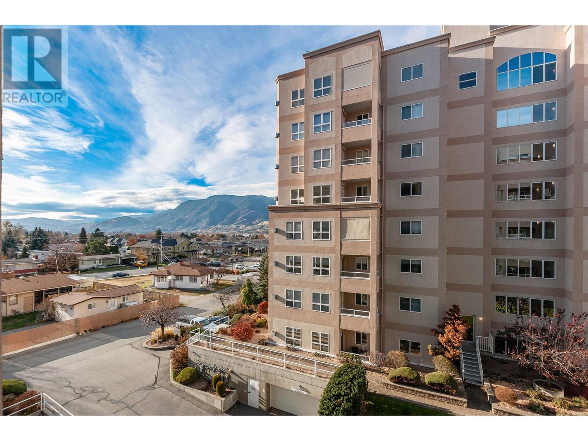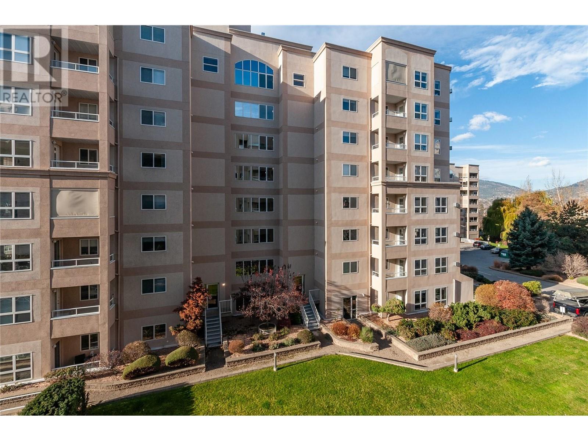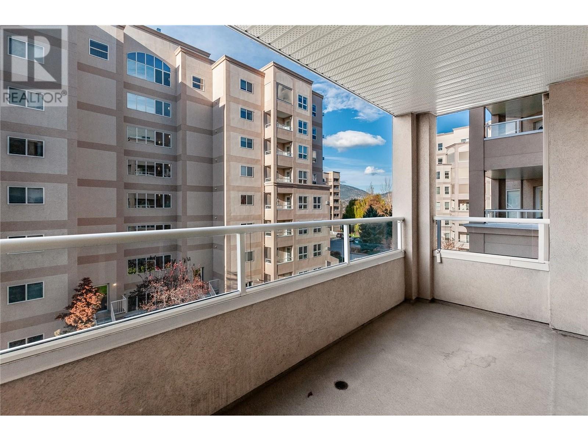2265 Atkinson Street Sw Unit# 405, Penticton, British Columbia V2A 8R7 (26307737)
2265 Atkinson Street Sw Unit# 405 Penticton, British Columbia V2A 8R7
Interested?
Contact us for more information

Rhonda Van Der Veer
467 Main Street
Penticton, British Columbia V2A 5C4
(778) 622-3446
$399,999Maintenance, Reserve Fund Contributions, Electricity, Insurance, Ground Maintenance, Property Management, Other, See Remarks, Recreation Facilities, Sewer, Water
$377.76 Monthly
Maintenance, Reserve Fund Contributions, Electricity, Insurance, Ground Maintenance, Property Management, Other, See Remarks, Recreation Facilities, Sewer, Water
$377.76 MonthlyAVAILABLE FOR IMMEDIATE OCCUPANCY. FOURTH floor SW unit in MAYFAIR Towers! This condo has a fantastic floor plan with 2 bedrooms, 2 bathrooms and 1088sqft. The open design has access to the patio and incredible mountain views. The spacious primary bedroom features two closets and an ensuite bathroom with a bathtub and shower. The carpets and the faucets were replaced four years ago. The combo hot water tank/ AC unit, the washer and dryer were all replaced three and half years ago. There is a good sized guest bedroom and a full guest bathroom. You will enjoy a covered South West facing deck and a quiet steel and concrete building. The unit comes with a storage locker and an underground parking space. Located just a walk across the street to shopping at Cherry Lane Mall! All measurements are approximate. (id:26472)
Property Details
| MLS® Number | 10300481 |
| Property Type | Single Family |
| Neigbourhood | Main South |
| Community Name | Mayfair |
| Community Features | Pets Allowed With Restrictions, Rentals Not Allowed, Seniors Oriented |
| Features | Wheelchair Access |
| Parking Space Total | 1 |
| Storage Type | Storage, Locker |
| View Type | Mountain View |
Building
| Bathroom Total | 2 |
| Bedrooms Total | 2 |
| Amenities | Party Room, Storage - Locker |
| Appliances | Refrigerator, Dishwasher, Dryer, Oven - Electric, Microwave, Washer & Dryer |
| Architectural Style | Split Level Entry |
| Constructed Date | 1998 |
| Construction Style Split Level | Other |
| Cooling Type | See Remarks |
| Fire Protection | Sprinkler System-fire, Controlled Entry, Security System, Smoke Detector Only |
| Fireplace Fuel | Gas |
| Fireplace Present | Yes |
| Fireplace Type | Unknown |
| Heating Type | Other, See Remarks |
| Roof Material | Tar & Gravel |
| Roof Style | Unknown |
| Size Interior | 1088 Sqft |
| Type | Apartment |
| Utility Water | Municipal Water |
Parking
| Underground | 1 |
Land
| Acreage | No |
| Sewer | Municipal Sewage System |
| Size Total Text | Under 1 Acre |
| Zoning Type | Residential |
Rooms
| Level | Type | Length | Width | Dimensions |
|---|---|---|---|---|
| Main Level | Bedroom | 15'8'' x 9'2'' | ||
| Main Level | Foyer | 7'11'' x 5'1'' | ||
| Main Level | Utility Room | 4'11'' x 8'3'' | ||
| Main Level | 4pc Ensuite Bath | 8'10'' x 5'5'' | ||
| Main Level | 3pc Bathroom | 7'11'' x 5'10'' | ||
| Main Level | Living Room | 23'11'' x 14' | ||
| Main Level | Kitchen | 12'2'' x 9'3'' | ||
| Main Level | Primary Bedroom | 15'8'' x 9'2'' |
https://www.realtor.ca/real-estate/26307737/2265-atkinson-street-sw-unit-405-penticton-main-south


