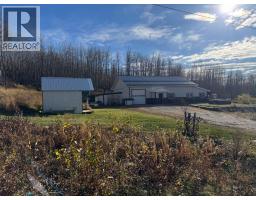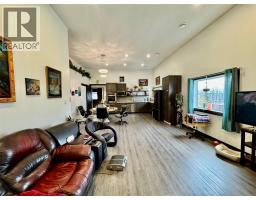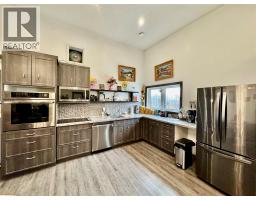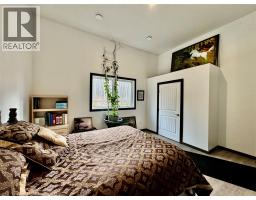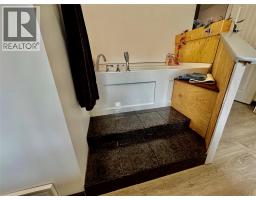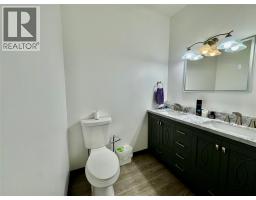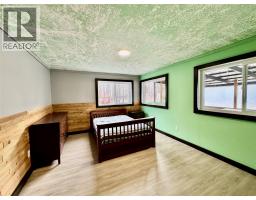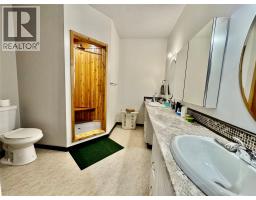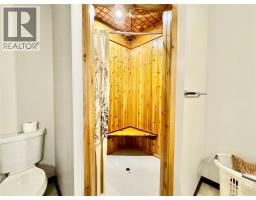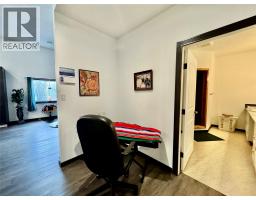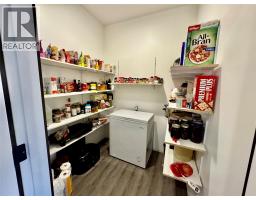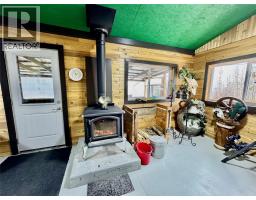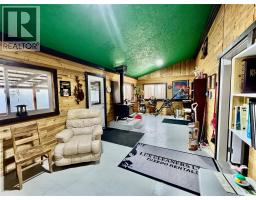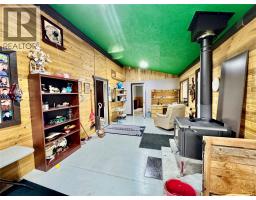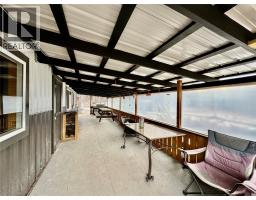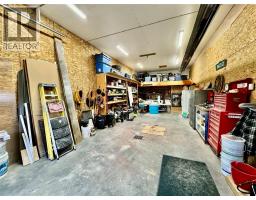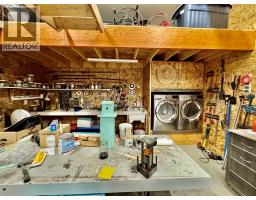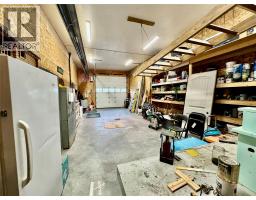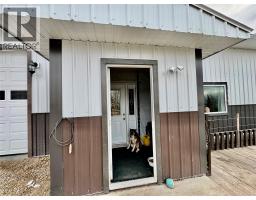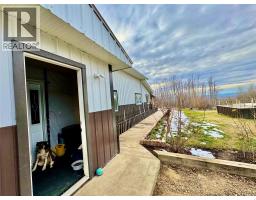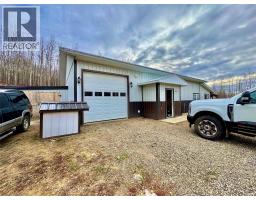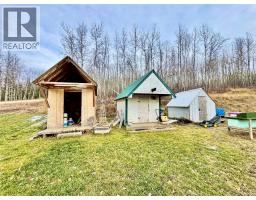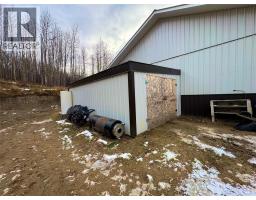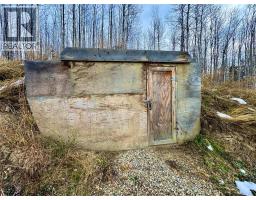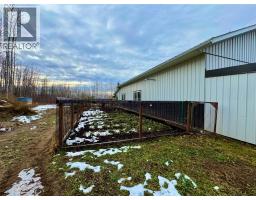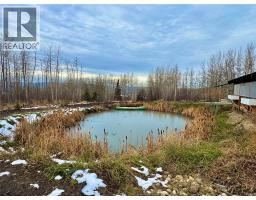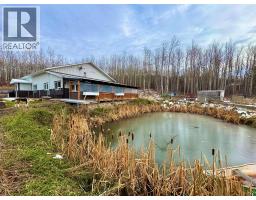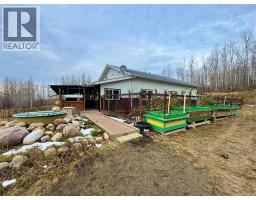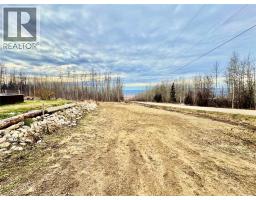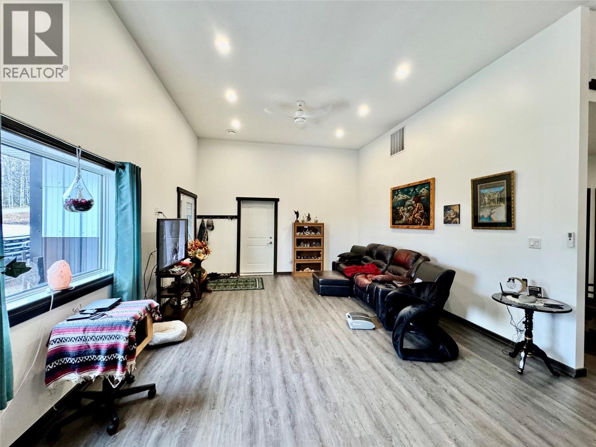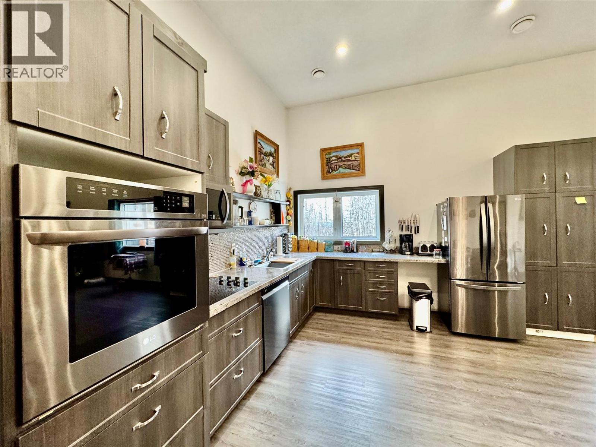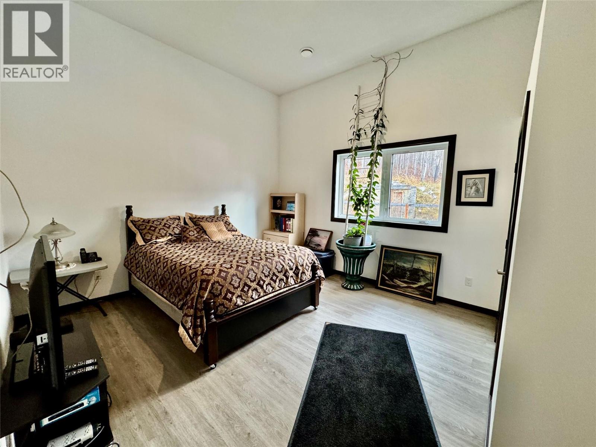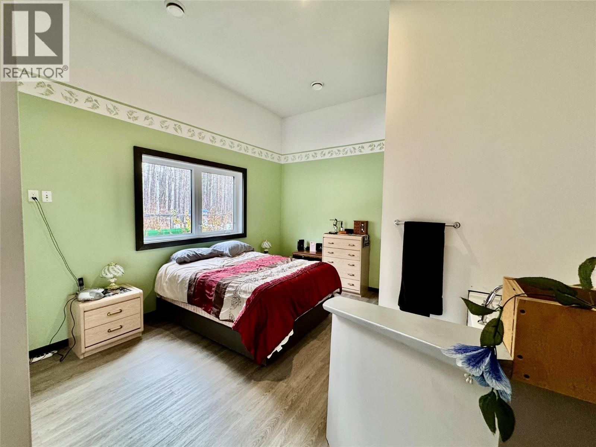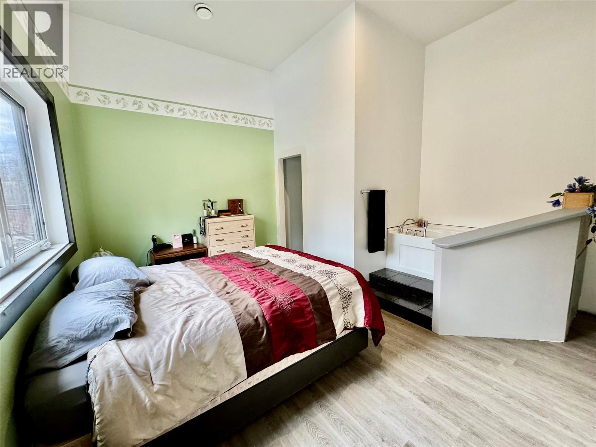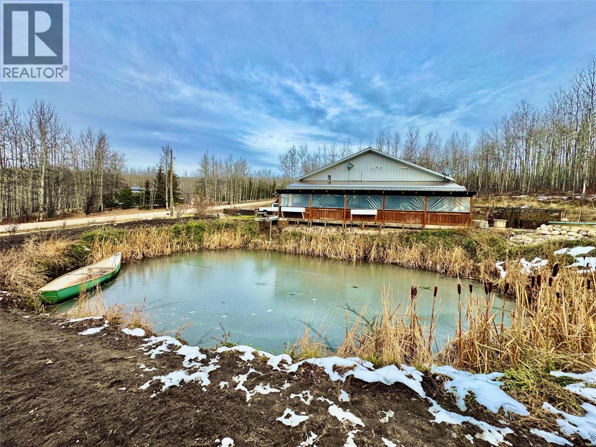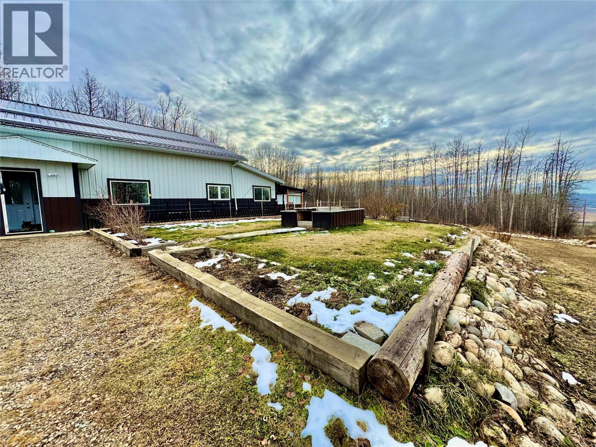227 Patterson Road, Dawson Creek, British Columbia V0C 2C0 (29072688)
227 Patterson Road Dawson Creek, British Columbia V0C 2C0
Interested?
Contact us for more information
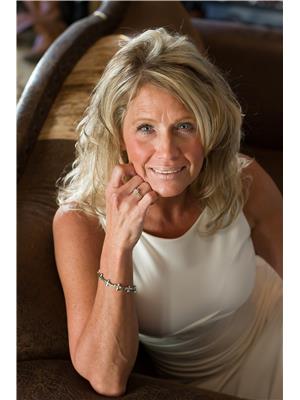
Cindy Oldfield
Personal Real Estate Corporation
www.cindyoldfield.com/
https://www.facebook.com/profile.php?id=100063765961639&mibextid=ZbWKwl
https://www.instagram.com/cindyoldfield.realestste?igsh=MXYyZGhsNGx0Y2g0Nw==
1 - 928 103 Ave
Dawson Creek, British Columbia V1G 2G3
(250) 782-0200
$565,000
Discover the space and serenity you’ve been looking for — 5 Acres with a custom 2019 built(New Home Warranty)this beautiful ranch-style home with 1700 sq feet of finished living space, featuring soaring ceilings, warm natural light, and an inviting open layout. The property includes a 14’ x 60’ attached heated garage — ideal for vehicles, workshop space, hobbies, toys, or year-round projects. Outside, the grounds are just as impressive, lovely landscaping, raised garden beds, and a large private pond big enough to canoe on! Enjoy dinner outside under the covered grilling deck — rain or shine. Bonus of payment to the driveway too!! All this privacy — yet only a short distance to town. This is country living with comfort, convenience, and room to breathe. (id:26472)
Property Details
| MLS® Number | 10367694 |
| Property Type | Single Family |
| Neigbourhood | Dawson Creek Rural |
| Parking Space Total | 2 |
Building
| Bathroom Total | 2 |
| Bedrooms Total | 3 |
| Architectural Style | Ranch |
| Constructed Date | 2019 |
| Construction Style Attachment | Detached |
| Heating Type | Forced Air, See Remarks |
| Stories Total | 1 |
| Size Interior | 1700 Sqft |
| Type | House |
| Utility Water | Cistern |
Parking
| Attached Garage | 2 |
Land
| Acreage | Yes |
| Sewer | See Remarks |
| Size Irregular | 5.16 |
| Size Total | 5.16 Ac|5 - 10 Acres |
| Size Total Text | 5.16 Ac|5 - 10 Acres |
Rooms
| Level | Type | Length | Width | Dimensions |
|---|---|---|---|---|
| Main Level | Bedroom | 13'8'' x 11'6'' | ||
| Main Level | Utility Room | 6' x 6'8'' | ||
| Main Level | Recreation Room | 24'8'' x 11'6'' | ||
| Main Level | 3pc Ensuite Bath | Measurements not available | ||
| Main Level | 4pc Bathroom | Measurements not available | ||
| Main Level | Bedroom | 13'3'' x 15'6'' | ||
| Main Level | Primary Bedroom | 14'9'' x 14'7'' | ||
| Main Level | Pantry | 6' x 5'10'' | ||
| Main Level | Living Room | 15' x 16'3'' | ||
| Main Level | Kitchen | 17'6'' x 17' |
https://www.realtor.ca/real-estate/29072688/227-patterson-road-dawson-creek-dawson-creek-rural


