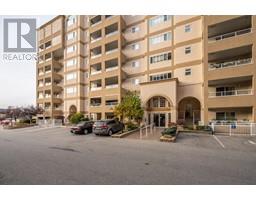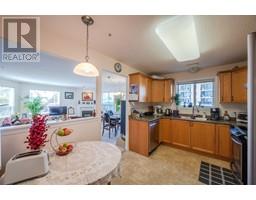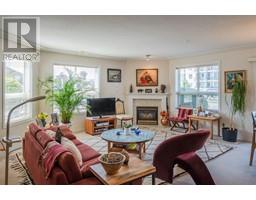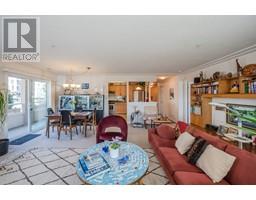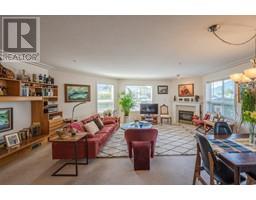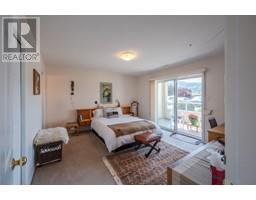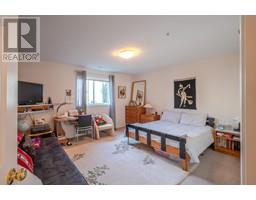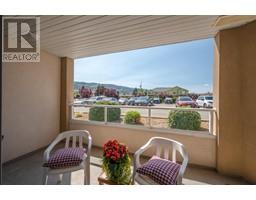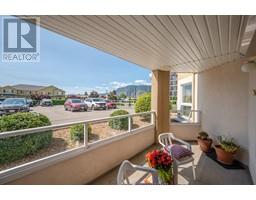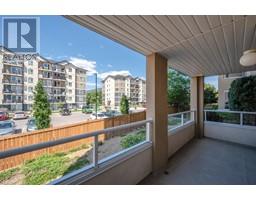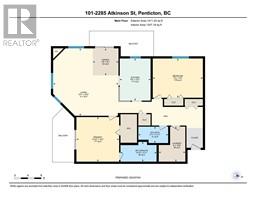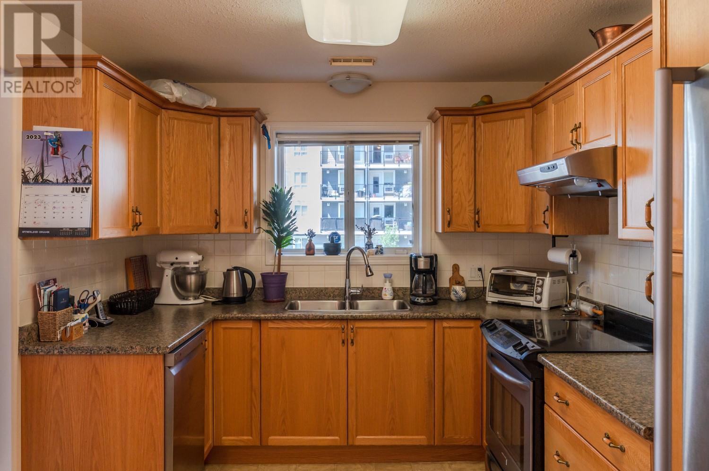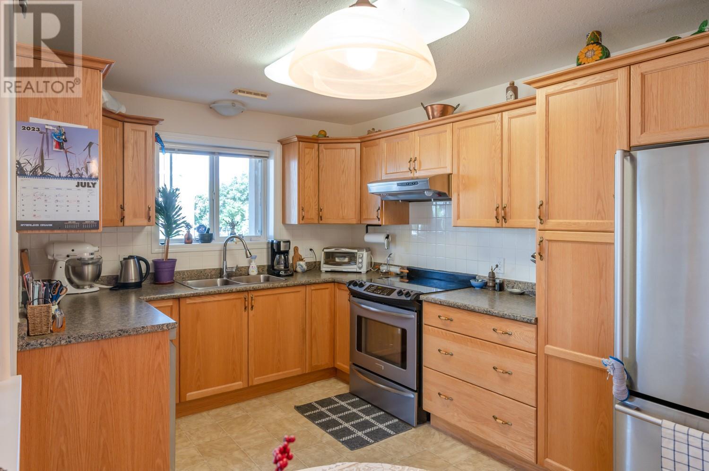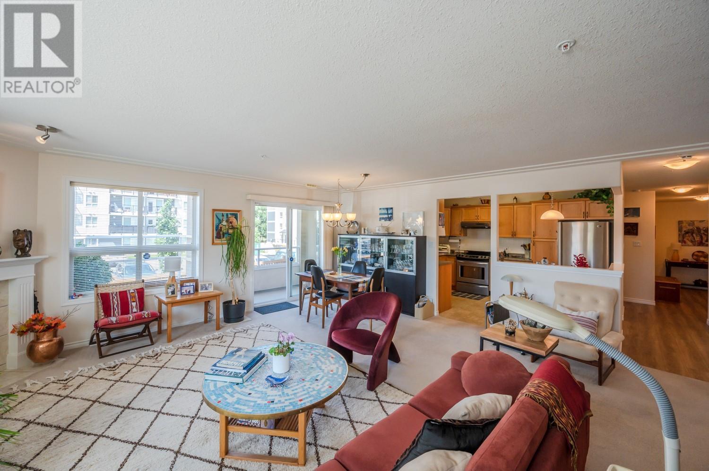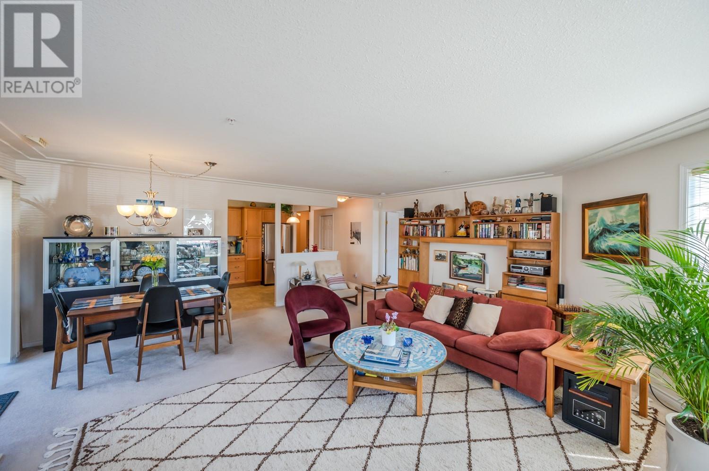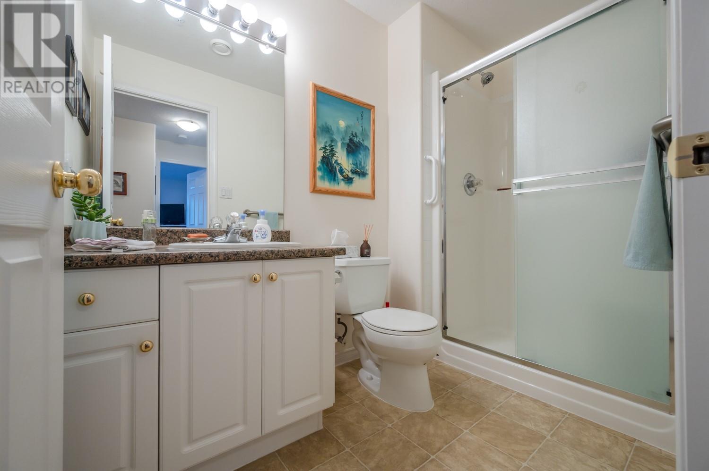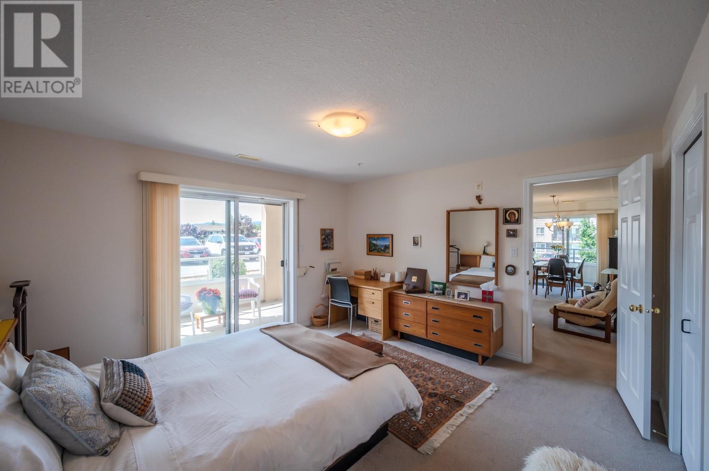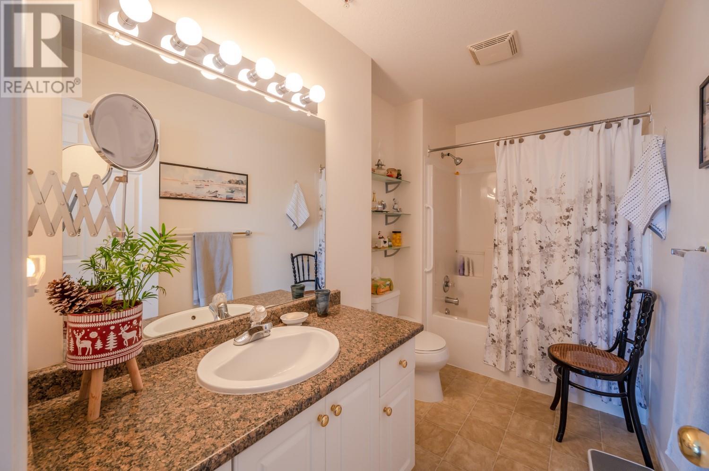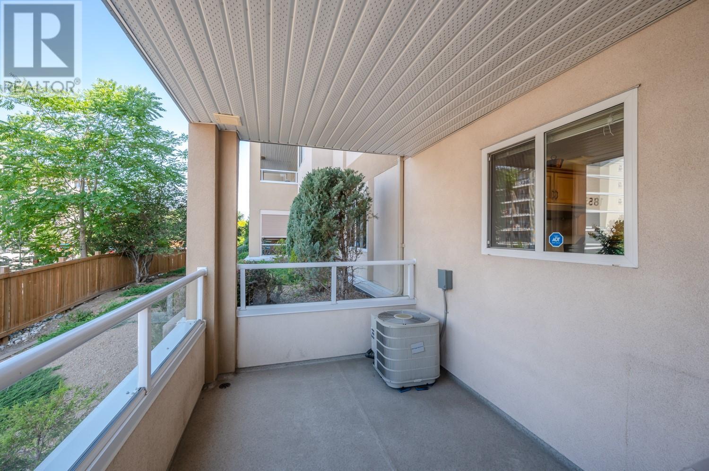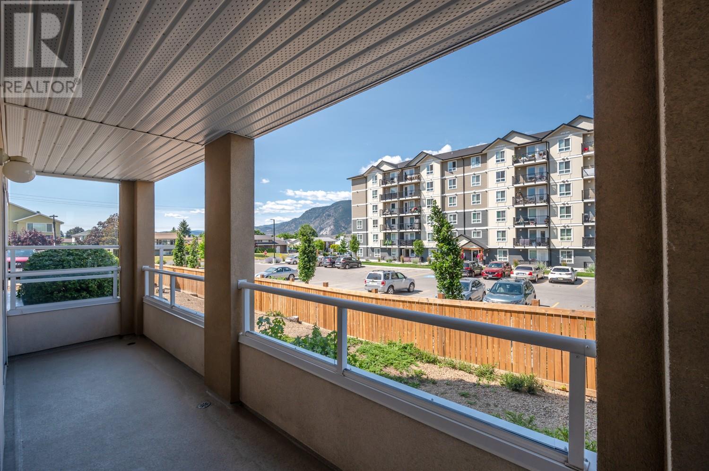2285 Atkinson Street Unit# 101, Penticton, British Columbia V2A 8R7 (26546955)
2285 Atkinson Street Unit# 101 Penticton, British Columbia V2A 8R7
Interested?
Contact us for more information

Tammy Kozari

484 Main Street
Penticton, British Columbia V2A 5C5
(250) 493-2244
(250) 492-6640
$489,900Maintenance,
$443.39 Monthly
Maintenance,
$443.39 MonthlyImmaculate one owner, ground floor Southwest corner unit in most desirable, Cherry Lane Towers in the Wellington. Very bright and spacious open living and dining space with a gas fireplace, lots of windows, two bedrooms & two bathrooms and 2 decks to enjoy the south or west views. The kitchen has stainless steel appliances, a window over the sink to brighten up the area and room for a breakfast table. The entry way and hallway into the living space has new vinyl plank flooring. The master bedroom is very spacious with a south facing deck, walk in closet, and a full ensuite. The guest bedroom is very large and main bathroom has walk in shower with a seat. Laundry room is very spacious with laundry sink and extra storage. The complex has underground parking & storage, a large rec room area with social activities and close to Cherrylane Mall and public transit. (id:26472)
Property Details
| MLS® Number | 10305067 |
| Property Type | Single Family |
| Neigbourhood | Main South |
| Community Name | Cherrylane Towers |
| Amenities Near By | Airport, Park, Recreation, Schools, Shopping |
| Community Features | Pets Allowed, Rentals Allowed With Restrictions, Seniors Oriented |
| Features | Two Balconies |
| Storage Type | Storage, Locker |
| View Type | Mountain View |
Building
| Bathroom Total | 2 |
| Bedrooms Total | 2 |
| Constructed Date | 2006 |
| Cooling Type | Central Air Conditioning, Heat Pump |
| Exterior Finish | Stucco |
| Fireplace Fuel | Gas |
| Fireplace Present | Yes |
| Fireplace Type | Unknown |
| Half Bath Total | 1 |
| Heating Type | Forced Air, See Remarks |
| Roof Material | Tar & Gravel |
| Roof Style | Unknown |
| Stories Total | 1 |
| Size Interior | 1363 Sqft |
| Type | Apartment |
| Utility Water | Municipal Water |
Parking
| See Remarks | |
| Underground |
Land
| Access Type | Easy Access |
| Acreage | No |
| Land Amenities | Airport, Park, Recreation, Schools, Shopping |
| Sewer | Municipal Sewage System |
| Size Total Text | Under 1 Acre |
| Zoning Type | Residential |
Rooms
| Level | Type | Length | Width | Dimensions |
|---|---|---|---|---|
| Main Level | Full Ensuite Bathroom | Measurements not available | ||
| Main Level | Partial Bathroom | Measurements not available | ||
| Main Level | Laundry Room | 10'6'' x 8'1'' | ||
| Main Level | Bedroom | 15'1'' x 11'11'' | ||
| Main Level | Primary Bedroom | 13'5'' x 12'11'' | ||
| Main Level | Kitchen | 12'9'' x 9'4'' | ||
| Main Level | Living Room | 20'3'' x 19'8'' |
https://www.realtor.ca/real-estate/26546955/2285-atkinson-street-unit-101-penticton-main-south


