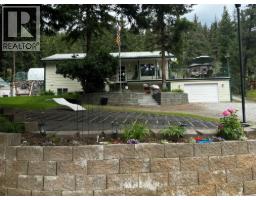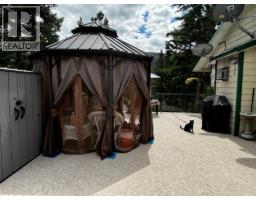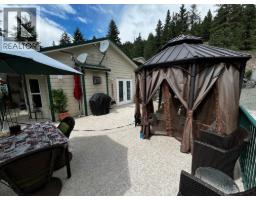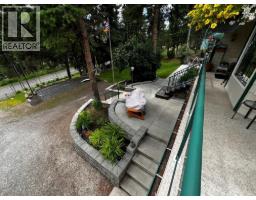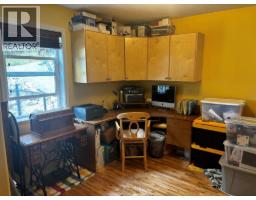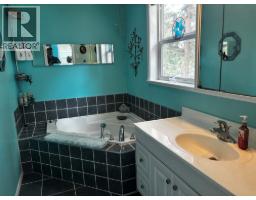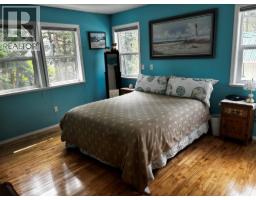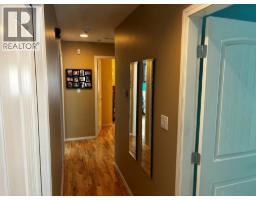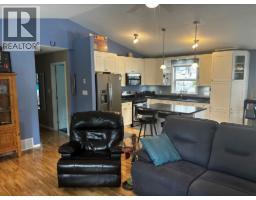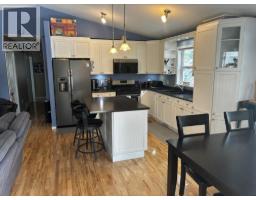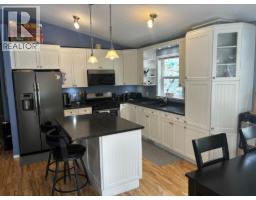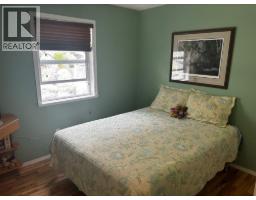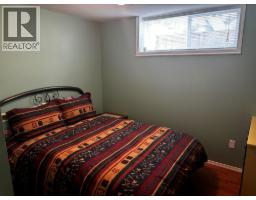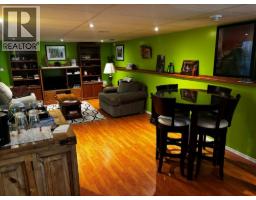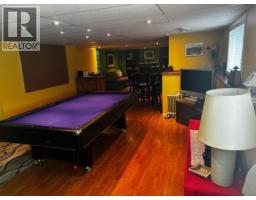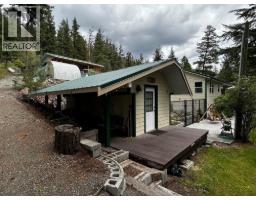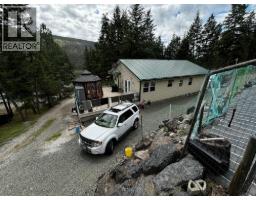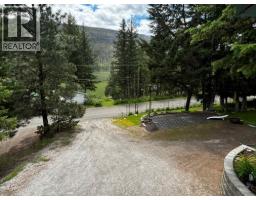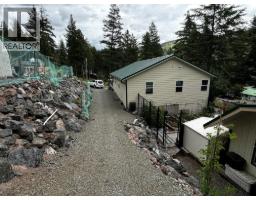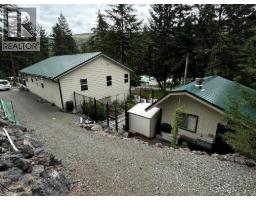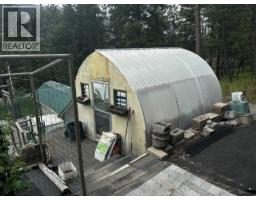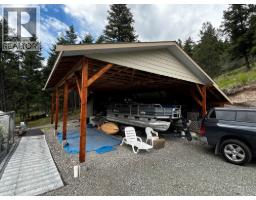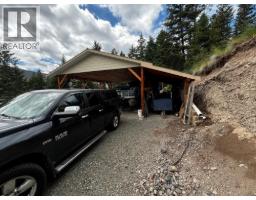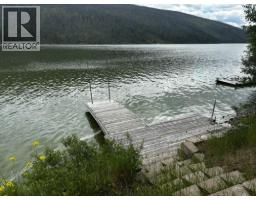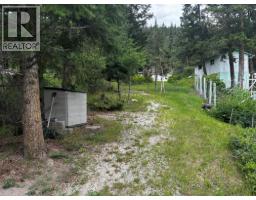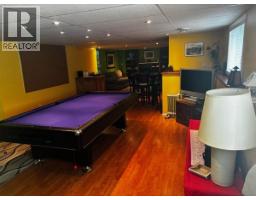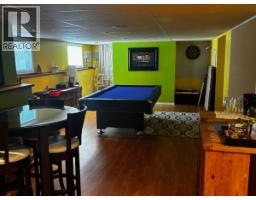2297 Loon Lake Road, Loon Lake, British Columbia V0K 1H0 (28589152)
2297 Loon Lake Road Loon Lake, British Columbia V0K 1H0
Interested?
Contact us for more information
Terrence Passley
Personal Real Estate Corporation
#201 - 5501 Kingsway
Burnaby, British Columbia V5H 2G3
(604) 437-1123
(604) 437-9077
www.macrealty.com
$589,000
Almost Waterfront! Legal Lake Access directly across street!! This custom-designed and built rancher with full basement is perfect for Lake living at its best and must be seen to be appreciated! This meticulously kept home offers all the features you could want. Sit in your private Gazebo on your huge party-size deck overlooking the tranquility of the lake. This 2292 square foot rancher with full basement is perfect for all your family's needs. Offering 5 bdrms, 2 1/2 baths, games room, wood floors, gas fireplace plus garage workshop in the home. Numerous outbuildings including a 20x30 vehicle shelter, greenhouse & custom shed you have room for everything. Access to lake and dock, 10 x 20 cabin included on property, vehicle shelter has power to it, pool table and gazebo included. Drilled well plus separate pump from lake for irrigation system. (id:26472)
Property Details
| MLS® Number | 10355581 |
| Property Type | Recreational |
| Neigbourhood | Loon Lake |
| Amenities Near By | Recreation |
| Community Features | Rural Setting, Pets Allowed |
| Features | Private Setting, One Balcony |
| Parking Space Total | 8 |
| Storage Type | Storage Shed |
| View Type | Lake View |
Building
| Bathroom Total | 2 |
| Bedrooms Total | 5 |
| Appliances | Refrigerator, Dishwasher, Oven, Washer & Dryer |
| Architectural Style | Ranch |
| Constructed Date | 2005 |
| Construction Style Attachment | Detached |
| Exterior Finish | Other |
| Fire Protection | Security System, Smoke Detector Only |
| Fireplace Fuel | Propane |
| Fireplace Present | Yes |
| Fireplace Total | 1 |
| Fireplace Type | Unknown |
| Flooring Type | Mixed Flooring, Wood |
| Heating Type | Forced Air, See Remarks |
| Stories Total | 2 |
| Size Interior | 2292 Sqft |
| Type | House |
| Utility Water | Well |
Parking
| See Remarks | |
| Covered | |
| Attached Garage | 2 |
| Oversize |
Land
| Acreage | Yes |
| Land Amenities | Recreation |
| Sewer | Septic Tank |
| Size Irregular | 1.27 |
| Size Total | 1.27 Ac|1 - 5 Acres |
| Size Total Text | 1.27 Ac|1 - 5 Acres |
| Zoning Type | Residential |
Rooms
| Level | Type | Length | Width | Dimensions |
|---|---|---|---|---|
| Lower Level | 3pc Bathroom | Measurements not available | ||
| Lower Level | Pantry | 7'10'' x 5'0'' | ||
| Lower Level | Bedroom | 10'0'' x 11'5'' | ||
| Lower Level | Bedroom | 11'9'' x 11'6'' | ||
| Lower Level | Games Room | 17' x 15' | ||
| Lower Level | Family Room | 11' x 24' | ||
| Main Level | 3pc Bathroom | Measurements not available | ||
| Main Level | Laundry Room | 8' x 8' | ||
| Main Level | Bedroom | 10'7'' x 9'7'' | ||
| Main Level | Bedroom | 10'4'' x 13'0'' | ||
| Main Level | Primary Bedroom | 13'8'' x 12'4'' | ||
| Main Level | Kitchen | 10'4'' x 12' | ||
| Main Level | Dining Room | 9'3'' x 12' | ||
| Main Level | Living Room | 19'8'' x 12' |
Utilities
| Electricity | Available |
| Telephone | Available |
| Water | Available |
https://www.realtor.ca/real-estate/28589152/2297-loon-lake-road-loon-lake-loon-lake


