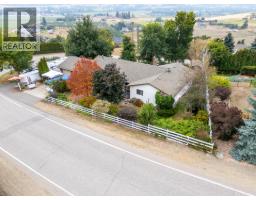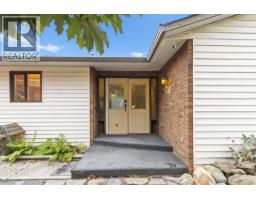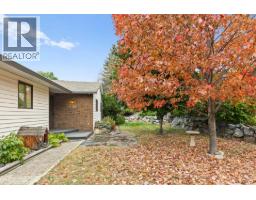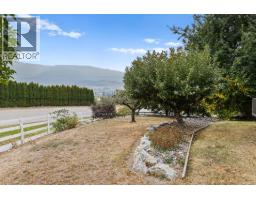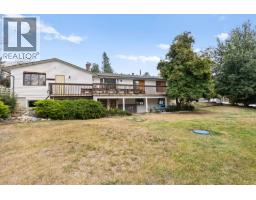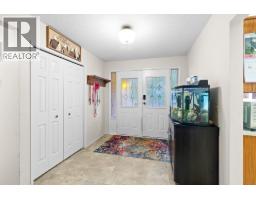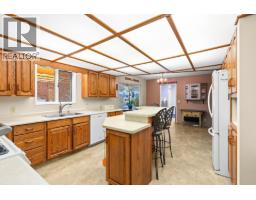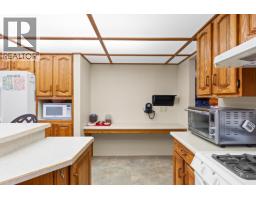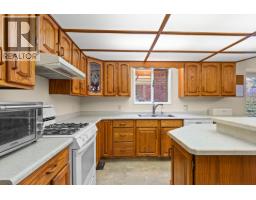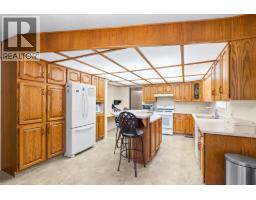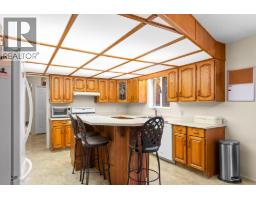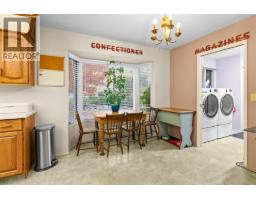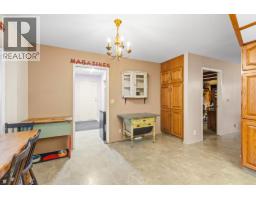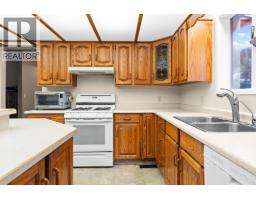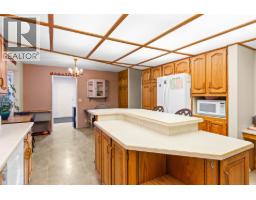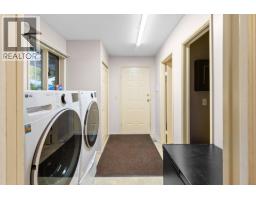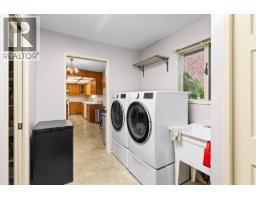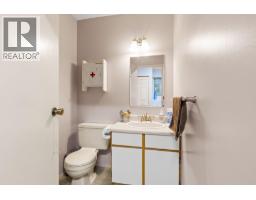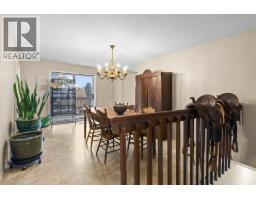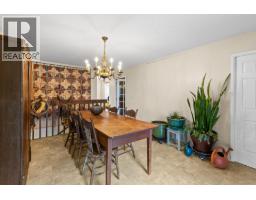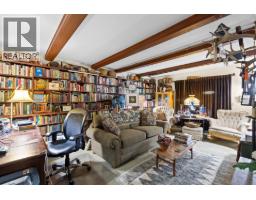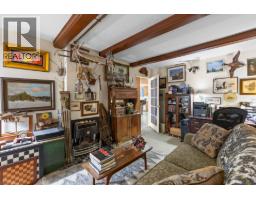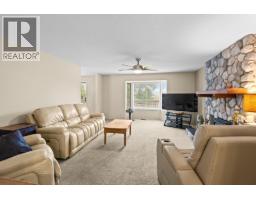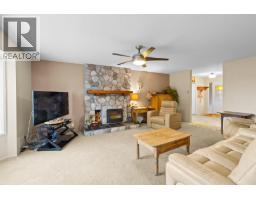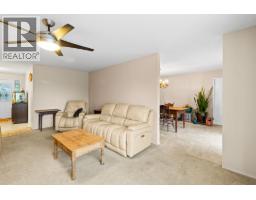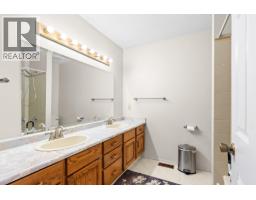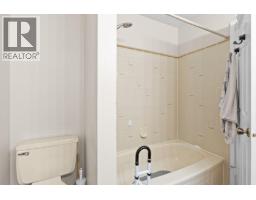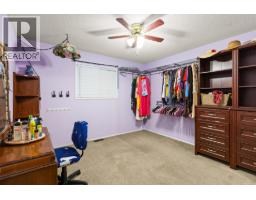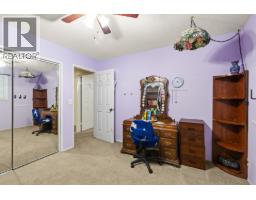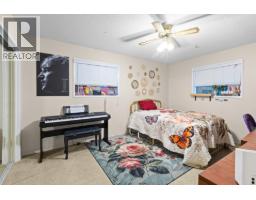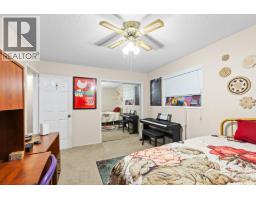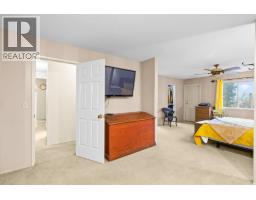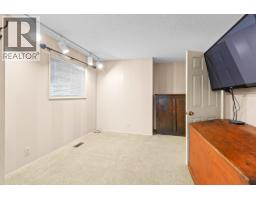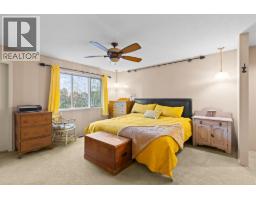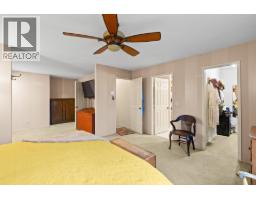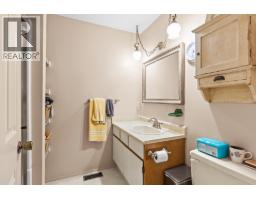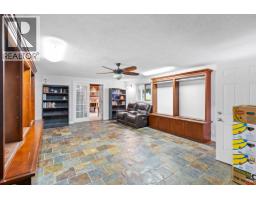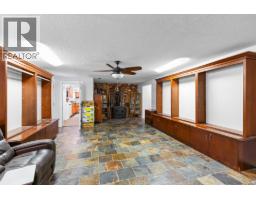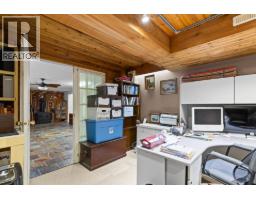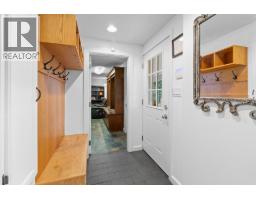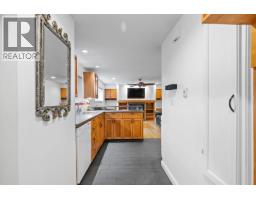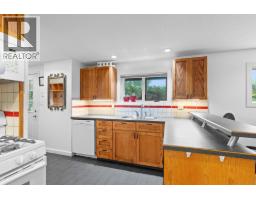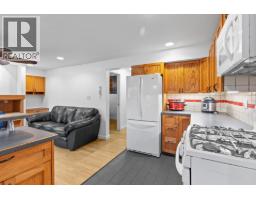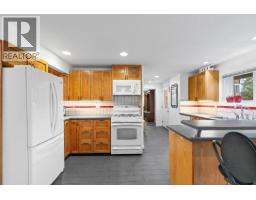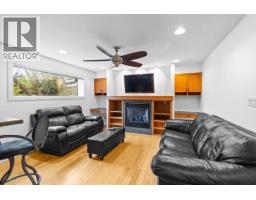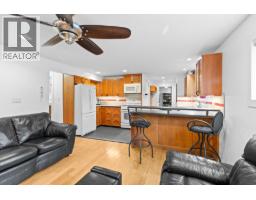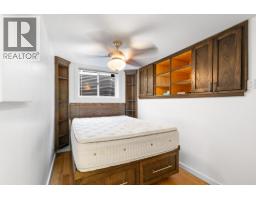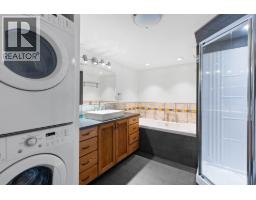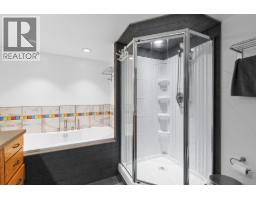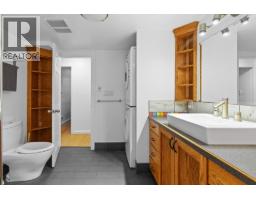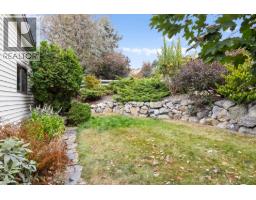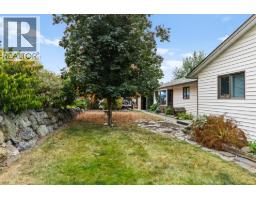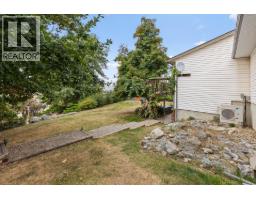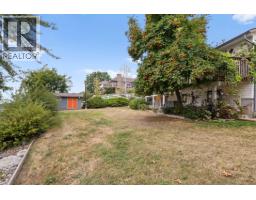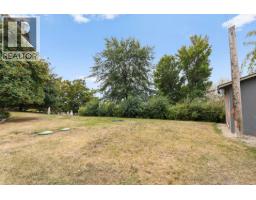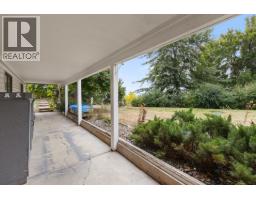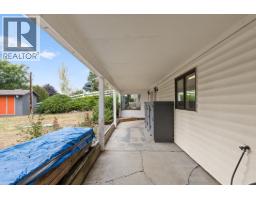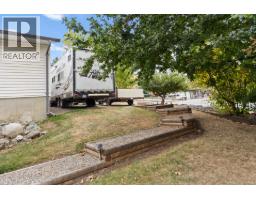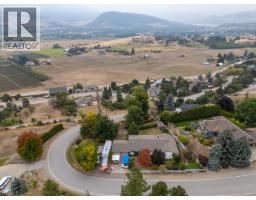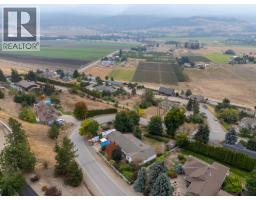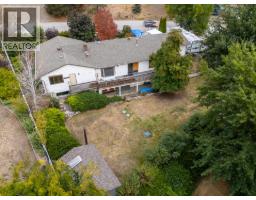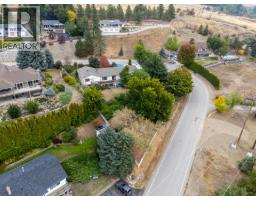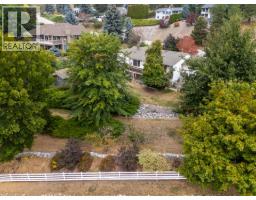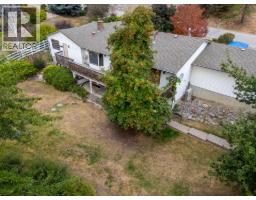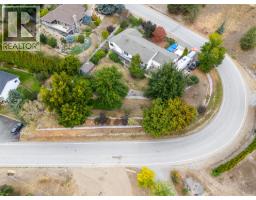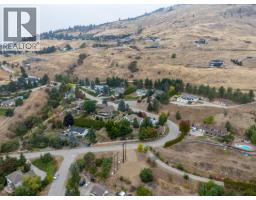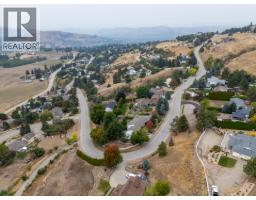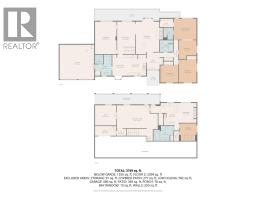230 Cypress Drive, Coldstream, British Columbia V1B 2Y1 (28955642)
230 Cypress Drive Coldstream, British Columbia V1B 2Y1
Interested?
Contact us for more information

David Pusey
Personal Real Estate Corporation
www.davidpusey.ca/
https://www.facebook.com/davidpuseyrealestate/
https://www.linkedin.com/in/davidpuseyre/
https://twitter.com/davidpuseyre

5603 27th Street
Vernon, British Columbia V1T 8Z5
(250) 549-4161
(250) 549-7007
https://www.remaxvernon.com/
$995,000
Welcome to the sought-after Coldstream Valley Estates! Set on a beautifully landscaped 0.55-acre lot, this property captures the essence of rural living with peace, space, and comfort. The 4 bed(upstairs), 4 bath home features a bright and spacious kitchen with oak cabinetry, and an oversized island, perfect for gathering. A formal dining room and an inviting living room with a stunning floor-to-ceiling stone fireplace add warmth and character. The generous primary suite provides a private retreat, while the fully self-contained 1-bedroom, 1-bath legal basement suite offers excellent flexibility for extended family or rental income. Enjoy sweeping valley views, easy access to biking and hiking trails, and plenty of space for extra parking—all in one of Coldstream’s most desirable neighborhoods. (id:26472)
Property Details
| MLS® Number | 10364422 |
| Property Type | Single Family |
| Neigbourhood | Mun of Coldstream |
| Community Features | Pets Allowed |
| Parking Space Total | 2 |
| View Type | Valley View, View (panoramic) |
Building
| Bathroom Total | 4 |
| Bedrooms Total | 5 |
| Architectural Style | Ranch |
| Basement Type | Crawl Space |
| Constructed Date | 1984 |
| Construction Style Attachment | Detached |
| Cooling Type | Central Air Conditioning |
| Fireplace Fuel | Unknown |
| Fireplace Present | Yes |
| Fireplace Total | 4 |
| Fireplace Type | Decorative |
| Half Bath Total | 1 |
| Heating Type | Forced Air, See Remarks |
| Roof Material | Asphalt Shingle |
| Roof Style | Unknown |
| Stories Total | 2 |
| Size Interior | 3749 Sqft |
| Type | House |
| Utility Water | Municipal Water |
Parking
| Additional Parking | |
| Attached Garage | 2 |
Land
| Acreage | No |
| Sewer | Septic Tank |
| Size Irregular | 0.55 |
| Size Total | 0.55 Ac|under 1 Acre |
| Size Total Text | 0.55 Ac|under 1 Acre |
| Zoning Type | Unknown |
Rooms
| Level | Type | Length | Width | Dimensions |
|---|---|---|---|---|
| Basement | Recreation Room | 26'4'' x 22'11'' | ||
| Basement | Office | 13'9'' x 13'1'' | ||
| Basement | Storage | 13'9'' x 6'4'' | ||
| Main Level | Bedroom | 11'7'' x 11'1'' | ||
| Main Level | Bedroom | 11'5'' x 14'8'' | ||
| Main Level | Bedroom | 11'5'' x 12'2'' | ||
| Main Level | 4pc Bathroom | 8'7'' x 7'6'' | ||
| Main Level | Other | 8'7'' x 5'5'' | ||
| Main Level | 3pc Ensuite Bath | 6'2'' x 7'9'' | ||
| Main Level | Primary Bedroom | 14'9'' x 13'6'' | ||
| Main Level | Living Room | 17'5'' x 22'9'' | ||
| Main Level | Dining Room | 11'8'' x 20'11'' | ||
| Main Level | Living Room | 13'10'' x 20'11'' | ||
| Main Level | 2pc Bathroom | 5'4'' x 5'11'' | ||
| Main Level | Laundry Room | 10'9'' x 13'7'' | ||
| Main Level | Dining Nook | 10'1'' x 13'7'' | ||
| Main Level | Kitchen | 11'8'' x 13'7'' | ||
| Main Level | Foyer | 8'5'' x 11'4'' |
https://www.realtor.ca/real-estate/28955642/230-cypress-drive-coldstream-mun-of-coldstream


