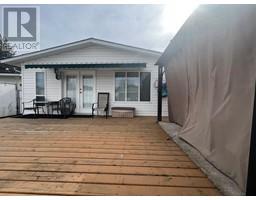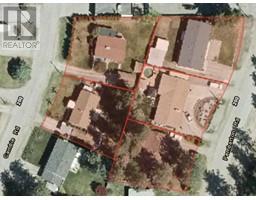230 Pemberton Road, Kelowna, British Columbia V1X 3H4 (27810016)
230 Pemberton Road Kelowna, British Columbia V1X 3H4
Interested?
Contact us for more information

Kara Rosart
Personal Real Estate Corporation
www.kararosart.com/

473 Bernard Avenue
Kelowna, British Columbia V1Y 6N8
(250) 861-5122
(250) 861-5722
www.realestatesage.ca/

Jasleen Sangha
www.oakwyn.com/
A500 - 20020 84 Avenue
Langley, British Columbia V2Y 5K8
(778) 726-7400
(604) 620-7970
www.oakwyn.com/
$1,969,000
Prime Development Opportunity – Exceptional Location! 3 Beds | 2.5 Baths | In-Law Suite | 2-3 Motorhome Parking Spaces Nestled in one of the area’s most sought-after locations, this well-maintained home offers an outstanding opportunity for investors and developers. Situated within walking distance to markets, transit, and three-level schools, and just a 20-minute bus ride to UBCO or Okanagan College, this property is perfectly positioned for future growth. Key Features: 3 Bedrooms + Den/Office 2.5 Bathrooms, including a walk-in tub Circular Driveway with space for 2-3 motorhomes or up to 4 vehicles Two Decks: One off the kitchen in front, and another attached to the primary bedroom, ideal for a potential rental suite Gas Fireplace in the cozy living room In-Law Suite on the side for added rental income or multi-generational living Overlooks a Beautiful Park Cambie Road Frontage with Lane Access at the rear Development Potential: This property is part of a consolidation of 5 properties (215-225 Cambie Rd and 210-230-240 Pemberton Rd) and is situated in a prime transit-oriented area. With the new UC-Urban zoning and 2.5 FAR, this property allows for the potential development of a 6-story building under the new Provincial Legislation. Whether you’re looking to renovate, hold, or develop, this property offers a rare combination of immediate functionality and future development potential. (id:26472)
Property Details
| MLS® Number | 10332370 |
| Property Type | Single Family |
| Neigbourhood | Rutland South |
| Amenities Near By | Golf Nearby, Airport, Recreation, Schools, Shopping |
| Features | Level Lot, Central Island, Jacuzzi Bath-tub, One Balcony |
Building
| Bathroom Total | 2 |
| Bedrooms Total | 3 |
| Appliances | Refrigerator, Dishwasher, Dryer, Range - Electric, Washer |
| Basement Type | Crawl Space |
| Constructed Date | 1971 |
| Construction Style Attachment | Detached |
| Cooling Type | Central Air Conditioning |
| Exterior Finish | Brick, Stucco, Other |
| Fireplace Fuel | Gas |
| Fireplace Present | Yes |
| Fireplace Total | 2 |
| Fireplace Type | Unknown |
| Flooring Type | Carpeted, Ceramic Tile, Laminate |
| Half Bath Total | 1 |
| Heating Type | See Remarks |
| Roof Material | Asphalt Shingle |
| Roof Style | Unknown |
| Stories Total | 1 |
| Size Interior | 1690 Sqft |
| Type | House |
| Utility Water | Municipal Water |
Parking
| Surfaced |
Land
| Access Type | Easy Access, Highway Access |
| Acreage | No |
| Fence Type | Fence |
| Land Amenities | Golf Nearby, Airport, Recreation, Schools, Shopping |
| Landscape Features | Landscaped, Level |
| Sewer | Septic Tank |
| Size Frontage | 58 Ft |
| Size Irregular | 0.21 |
| Size Total | 0.21 Ac|under 1 Acre |
| Size Total Text | 0.21 Ac|under 1 Acre |
| Zoning Type | Unknown |
Rooms
| Level | Type | Length | Width | Dimensions |
|---|---|---|---|---|
| Main Level | Partial Bathroom | 4'6'' x 4'6'' | ||
| Main Level | Bedroom | 9'0'' x 10'0'' | ||
| Main Level | Bedroom | 10'0'' x 10'4'' | ||
| Main Level | Laundry Room | 3'0'' x 5'0'' | ||
| Main Level | Kitchen | 11'4'' x 24'0'' | ||
| Main Level | Full Bathroom | 7'6'' x 10'0'' | ||
| Main Level | Primary Bedroom | 13'10'' x 10'11'' | ||
| Main Level | Family Room | 17'0'' x 23'0'' | ||
| Main Level | Living Room | 12'10'' x 18'10'' |
https://www.realtor.ca/real-estate/27810016/230-pemberton-road-kelowna-rutland-south






