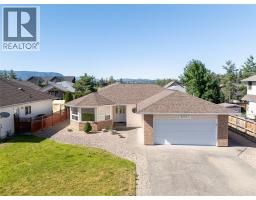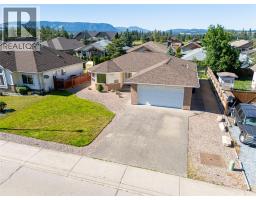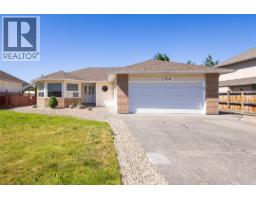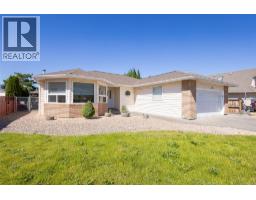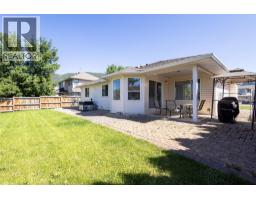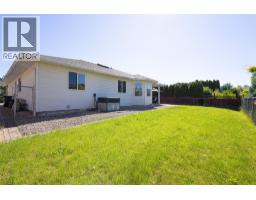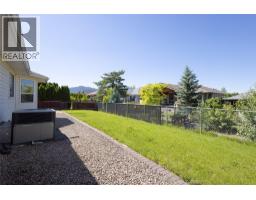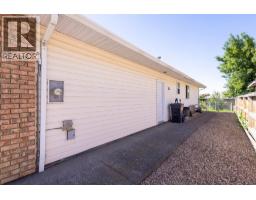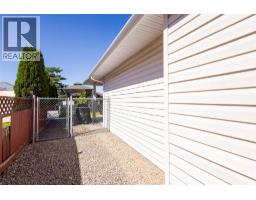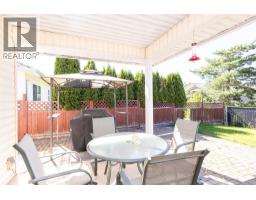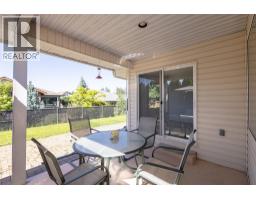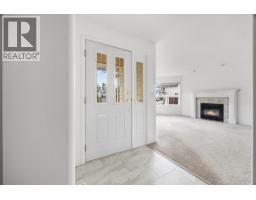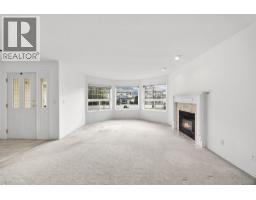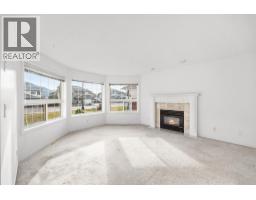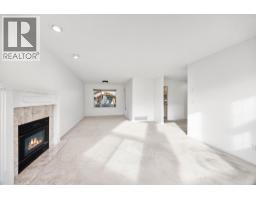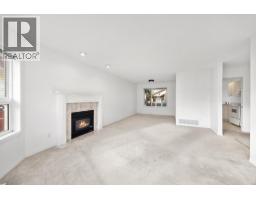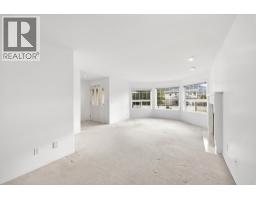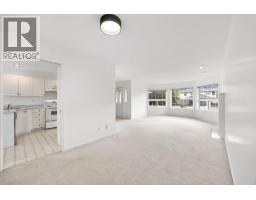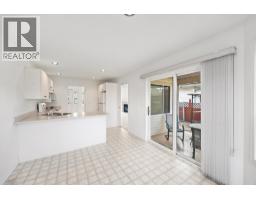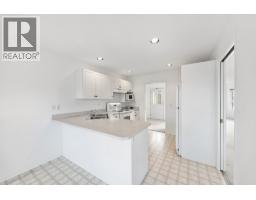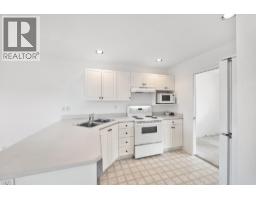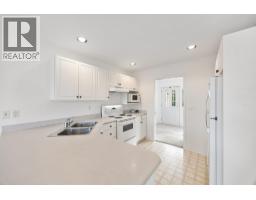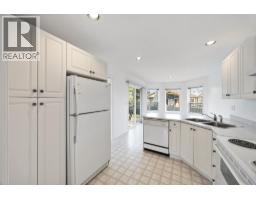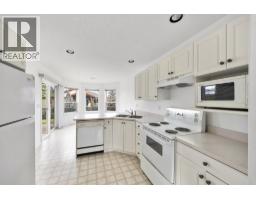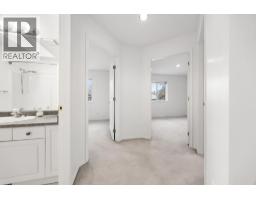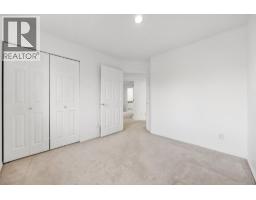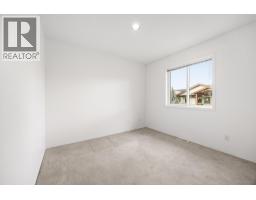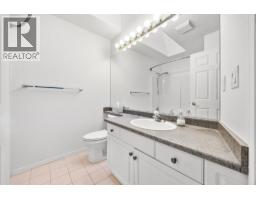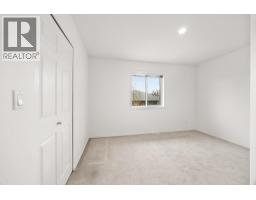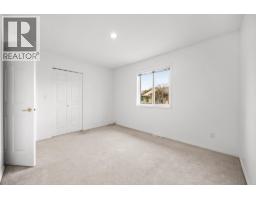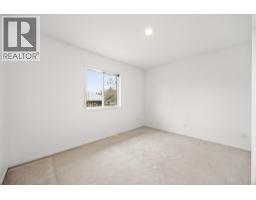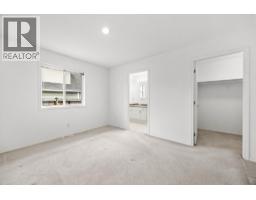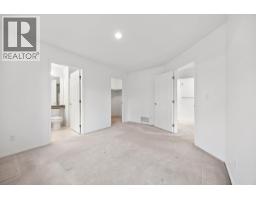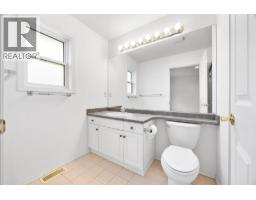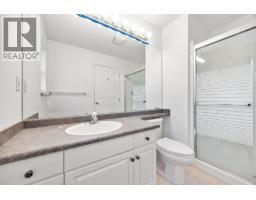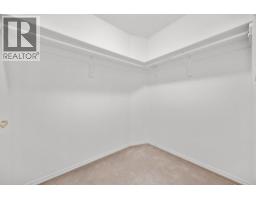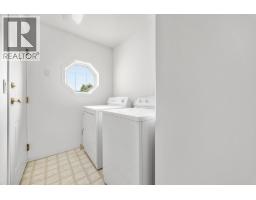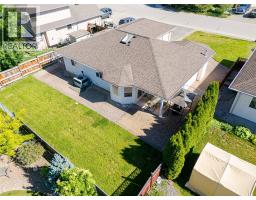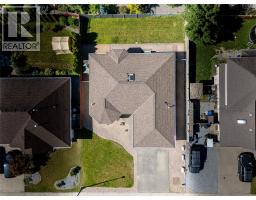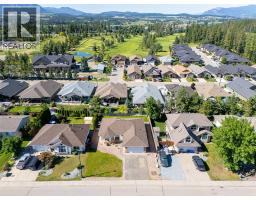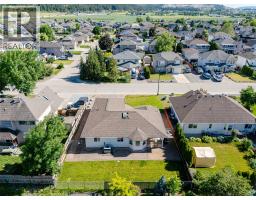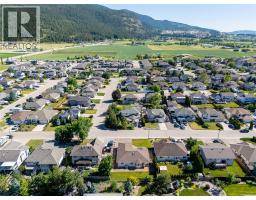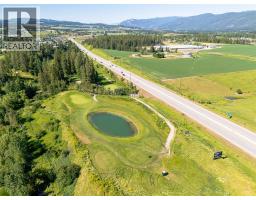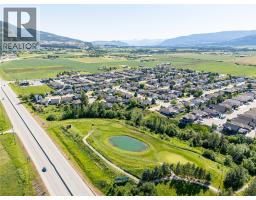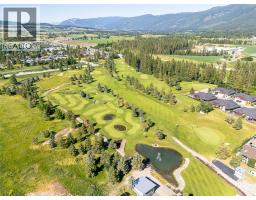2304 Bradley Drive, Armstrong, British Columbia V0E 1B1 (29096787)
2304 Bradley Drive Armstrong, British Columbia V0E 1B1
Interested?
Contact us for more information

Geralynn Gage

100 - 1060 Manhattan Drive
Kelowna, British Columbia V1Y 9X9
(250) 717-3133
(250) 717-3193
$669,000
Move-In Ready! Discover this lovely rancher located in the heart of Armstrong, featuring three spacious bedrooms and two full bathrooms featuring brand new toilets. This beautifully maintained home offers a comfortable and functional layout, ideal for families, retirees and investors alike. Step outside into the stunning backyard, where you'll find a fully fenced yard perfect for kids, pets, or entertaining guests. The large patio area provides plenty of space for outdoor dining, relaxing, or hosting summer barbecues. With all Poly-B removed and replaced with Pex plumbing, brand new Hot Water Tank installed and fresh paint throughout, this property is move-in ready, so you can settle in without delay. Whether you're looking for a welcoming family home or a solid investment, this rancher combines comfort, convenience, and charm. Don't miss out on this fantastic opportunity!! (id:26472)
Property Details
| MLS® Number | 10368787 |
| Property Type | Single Family |
| Neigbourhood | Armstrong/ Spall. |
| Parking Space Total | 2 |
Building
| Bathroom Total | 2 |
| Bedrooms Total | 3 |
| Appliances | Refrigerator, Dishwasher, Dryer, Oven, Washer |
| Architectural Style | Ranch |
| Constructed Date | 1994 |
| Construction Style Attachment | Detached |
| Cooling Type | Central Air Conditioning |
| Exterior Finish | Stucco |
| Fireplace Fuel | Gas |
| Fireplace Present | Yes |
| Fireplace Total | 1 |
| Fireplace Type | Unknown |
| Heating Type | Heat Pump |
| Roof Material | Asphalt Shingle |
| Roof Style | Unknown |
| Stories Total | 1 |
| Size Interior | 1378 Sqft |
| Type | House |
| Utility Water | Municipal Water |
Parking
| Attached Garage | 2 |
Land
| Acreage | No |
| Sewer | Municipal Sewage System |
| Size Irregular | 0.15 |
| Size Total | 0.15 Ac|under 1 Acre |
| Size Total Text | 0.15 Ac|under 1 Acre |
Rooms
| Level | Type | Length | Width | Dimensions |
|---|---|---|---|---|
| Main Level | Primary Bedroom | 15' x 10' | ||
| Main Level | 3pc Bathroom | 9'9'' x 7'5'' | ||
| Main Level | Other | 7' x 5'6'' | ||
| Main Level | Other | 7'11'' x 5'11'' | ||
| Main Level | Laundry Room | 9' x 8' | ||
| Main Level | 3pc Ensuite Bath | 9'2'' x 5'6'' | ||
| Main Level | Bedroom | 10'5'' x 9'4'' | ||
| Main Level | Bedroom | 12'5'' x 10'1'' | ||
| Main Level | Dining Room | 9' x 9'4'' | ||
| Main Level | Living Room | 18'4'' x 13'4'' | ||
| Main Level | Kitchen | 22' x 10'4'' |
https://www.realtor.ca/real-estate/29096787/2304-bradley-drive-armstrong-armstrong-spall


