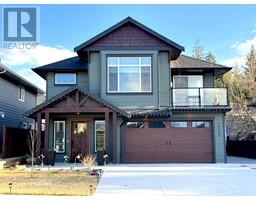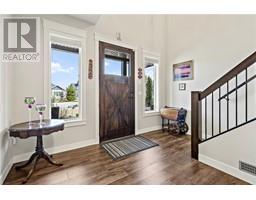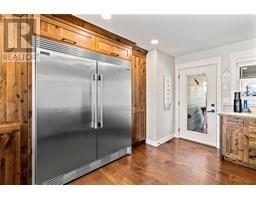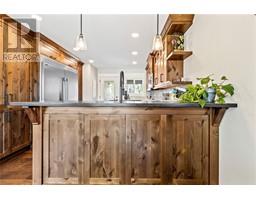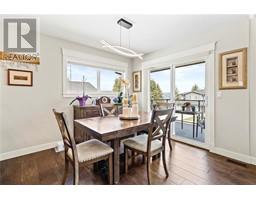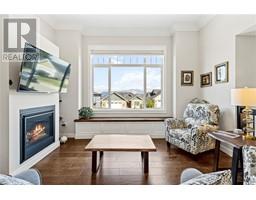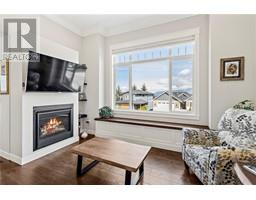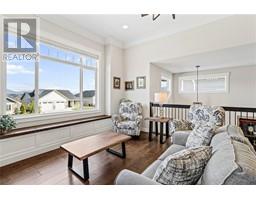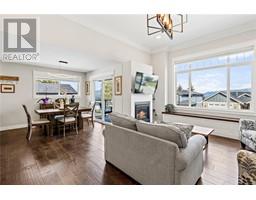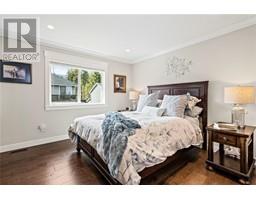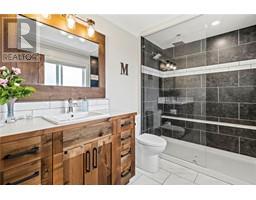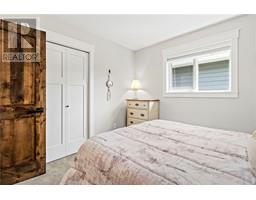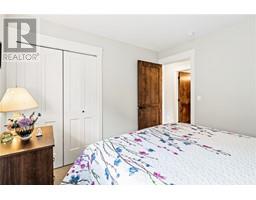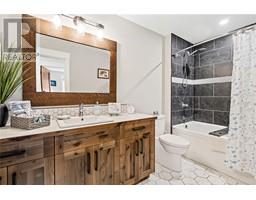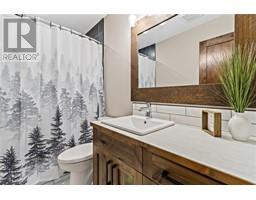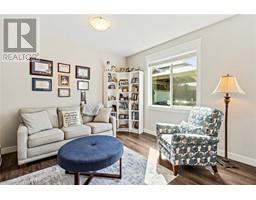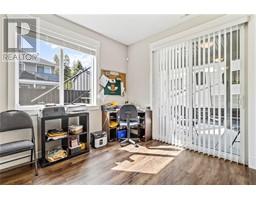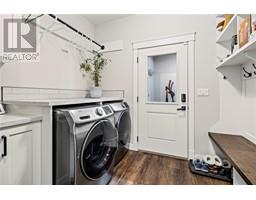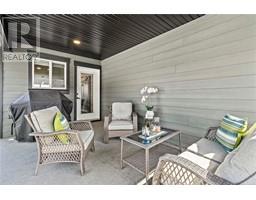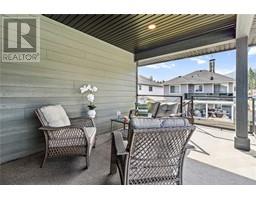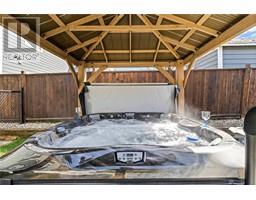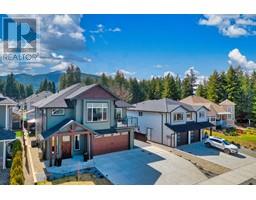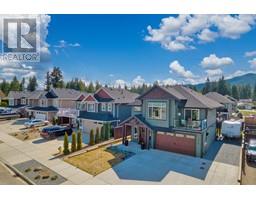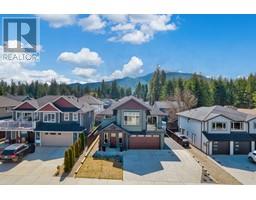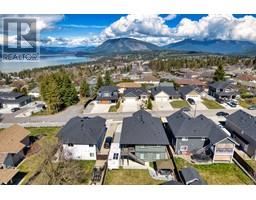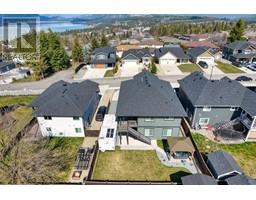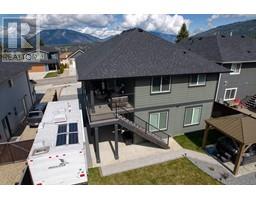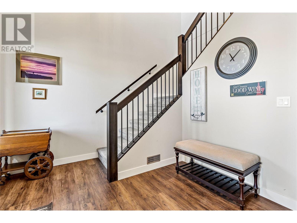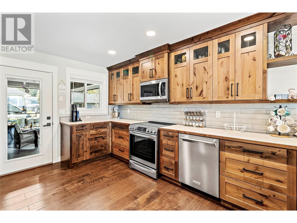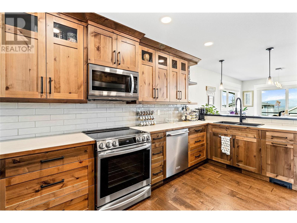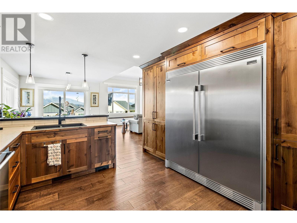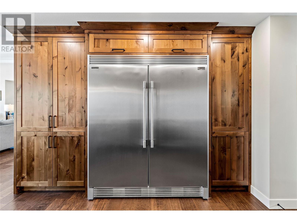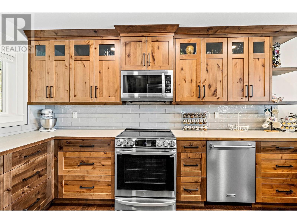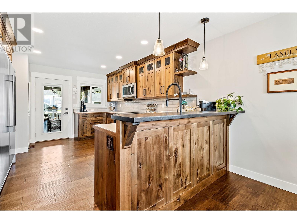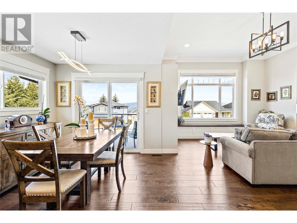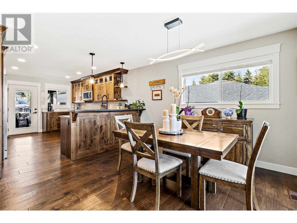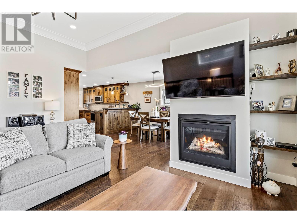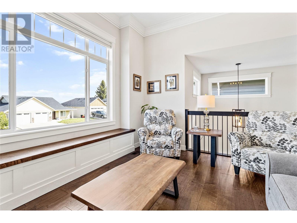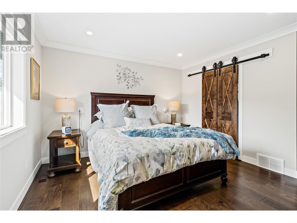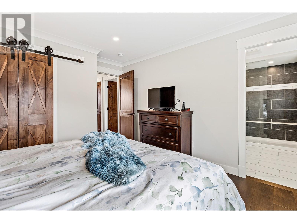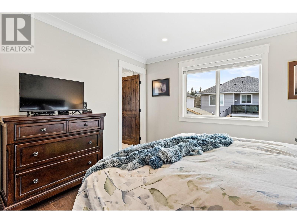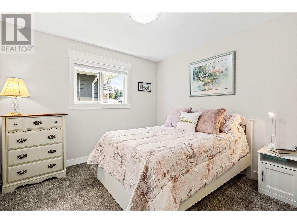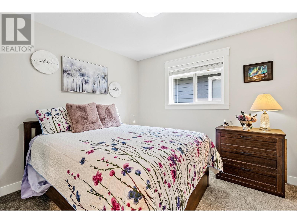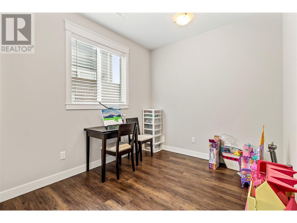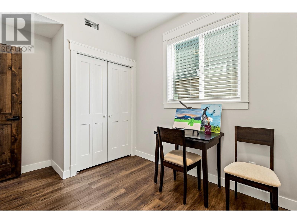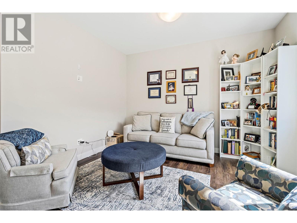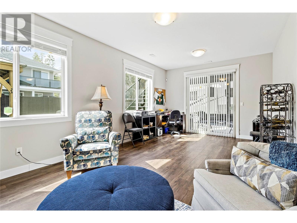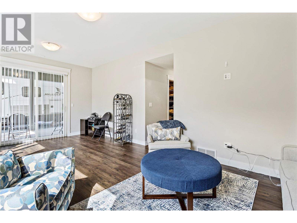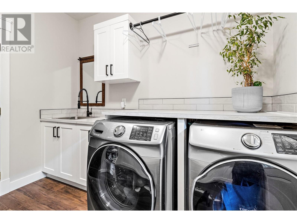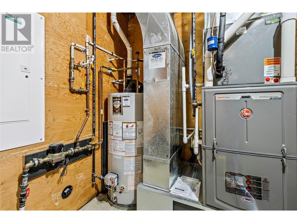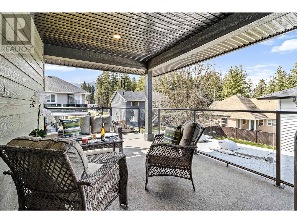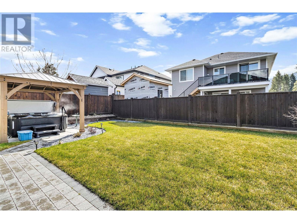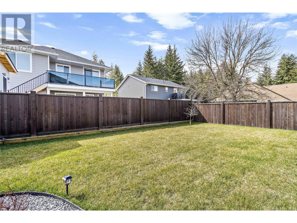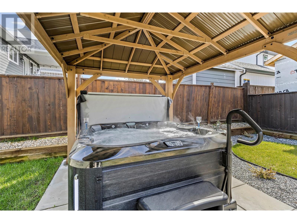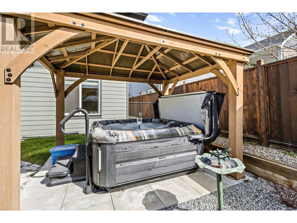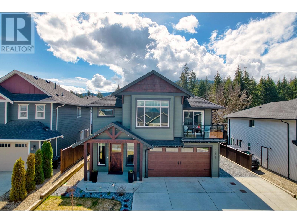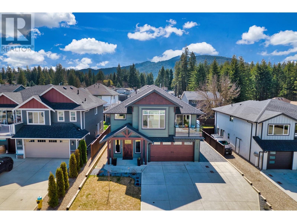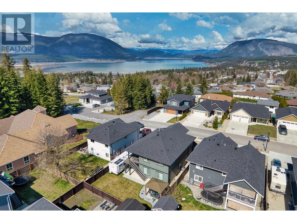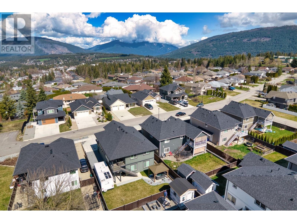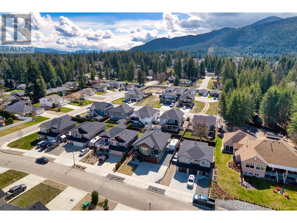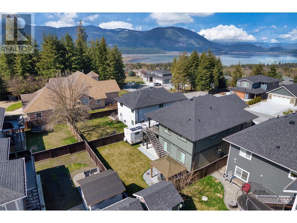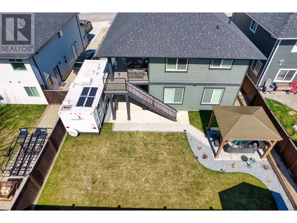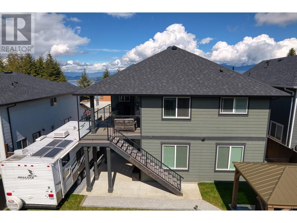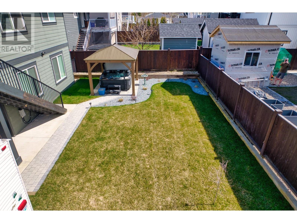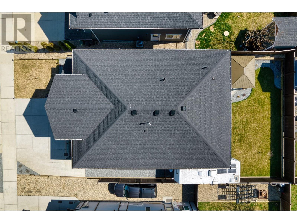2308 4b Avenue Se, Salmon Arm, British Columbia V1E 1K9 (26733963)
2308 4b Avenue Se Salmon Arm, British Columbia V1E 1K9
Interested?
Contact us for more information
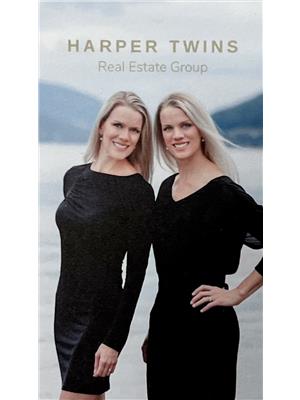
Reisha Harper
https://harpertwinsrealty.com/
https://harpertwinsrealty/

161 Hudson Avenue Ne
Salmon Arm, British Columbia V1E 4H7
(250) 480-3000
www.fairrealty.com/
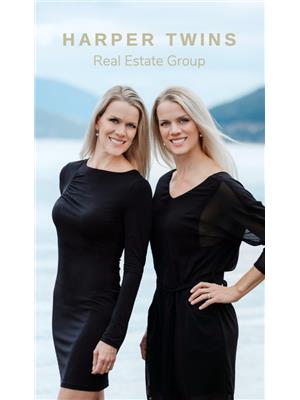
Rebecca Harper
https://harpertwinsrealty.com/
https://www.facebook.com/HarperTwinsRealty
https://www.linkedin.com/in/harpertwins/
https://www.instagram.com/harpertwinsrealty/

161 Hudson Avenue Ne
Salmon Arm, British Columbia V1E 4H7
(250) 480-3000
www.fairrealty.com/
$949,900
GORGEOUS FAMILY HOME WITH LAKEVIEW! A 4-bed, 3-bath home with lovely lake & mountain views offers both luxury & tranquility. This home’s aesthetic is of modern elegance, offering a perfect blend of comfort & style. With 12’ and 9’ ceilings, an airy ambiance flows seamlessly throughout the residence. The heart of this home lies in its gourmet kitchen, a culinary haven where sleek design meets functionality - adorned with top-of-the-line appliances and custom cabinetry. The open-concept kitchen, dining & living area effortlessly caters to relaxation & entertaining. Enjoy a morning coffee & lakeview on the front deck, gas bbq on the back deck, or wine on a cozy evening on the window-seat by the fireplace. 2nd Level: Primary bedroom has large WIC w/ sliding barn doors, a beautiful ensuite w/ a large tiled shower, two bedrooms & full bath. 1st Level: Bedroom, full 4-pc bath, spacious rec room & dream laundry room. For those with a penchant for cars or hobbies, the oversized two-bay garage provides ample space for storage & creativity. Whether housing vehicles, equipment, or serving as a workshop, it offers versatility tailored to your needs. Every corner of this home exudes a sense of luxury & comfort, from the meticulously designed living spaces to the thoughtfully curated outdoor areas. Whether lounging on the expansive patio or enjoying the soothing hot tub, every moment spent here is infused w/ serenity & sophistication. A sanctuary where elegant living meets natural beauty. (id:26472)
Property Details
| MLS® Number | 10309473 |
| Property Type | Single Family |
| Neigbourhood | SE Salmon Arm |
| Amenities Near By | Park, Recreation, Schools, Shopping |
| Community Features | Family Oriented |
| Features | Level Lot, See Remarks, Two Balconies |
| Parking Space Total | 2 |
| View Type | Lake View, Mountain View |
Building
| Bathroom Total | 3 |
| Bedrooms Total | 4 |
| Appliances | Refrigerator, Dishwasher, Dryer, Range - Electric, Microwave, Washer |
| Basement Type | Full |
| Constructed Date | 2018 |
| Construction Style Attachment | Detached |
| Cooling Type | Central Air Conditioning |
| Exterior Finish | Composite Siding |
| Fireplace Fuel | Gas |
| Fireplace Present | Yes |
| Fireplace Type | Unknown |
| Flooring Type | Hardwood, Tile, Vinyl |
| Heating Type | Forced Air, See Remarks |
| Roof Material | Asphalt Shingle |
| Roof Style | Unknown |
| Stories Total | 2 |
| Size Interior | 2246 Sqft |
| Type | House |
| Utility Water | Municipal Water |
Parking
| Attached Garage | 2 |
| Oversize |
Land
| Access Type | Easy Access |
| Acreage | No |
| Fence Type | Fence |
| Land Amenities | Park, Recreation, Schools, Shopping |
| Landscape Features | Landscaped, Level, Underground Sprinkler |
| Sewer | Municipal Sewage System |
| Size Frontage | 50 Ft |
| Size Irregular | 0.12 |
| Size Total | 0.12 Ac|under 1 Acre |
| Size Total Text | 0.12 Ac|under 1 Acre |
| Zoning Type | Unknown |
Rooms
| Level | Type | Length | Width | Dimensions |
|---|---|---|---|---|
| Second Level | 4pc Bathroom | 11'2'' x 5'4'' | ||
| Second Level | Bedroom | 10'3'' x 10'0'' | ||
| Second Level | Bedroom | 10'4'' x 10'0'' | ||
| Second Level | 3pc Ensuite Bath | 10'0'' x 6'5'' | ||
| Second Level | Primary Bedroom | 13'5'' x 12'0'' | ||
| Second Level | Kitchen | 15'1'' x 12'0'' | ||
| Second Level | Dining Room | 11'9'' x 9'6'' | ||
| Second Level | Living Room | 17'10'' x 14'3'' | ||
| Main Level | Utility Room | 9'8'' x 6'0'' | ||
| Main Level | Family Room | 22'5'' x 12'0'' | ||
| Main Level | Laundry Room | 9'8'' x 8'11'' | ||
| Main Level | Bedroom | 12'2'' x 8'11'' | ||
| Main Level | 4pc Bathroom | 8'11'' x 4'11'' | ||
| Main Level | Foyer | 5'10'' x 11'4'' |
https://www.realtor.ca/real-estate/26733963/2308-4b-avenue-se-salmon-arm-se-salmon-arm


