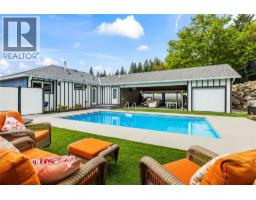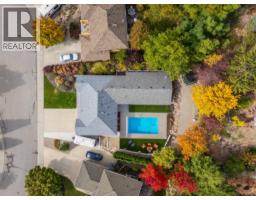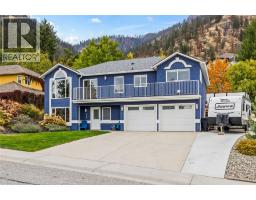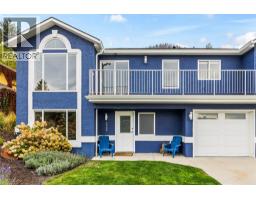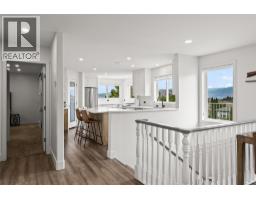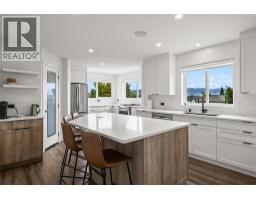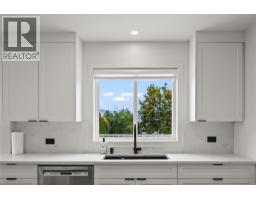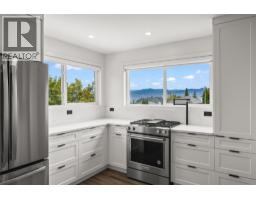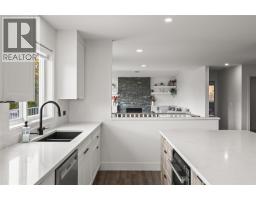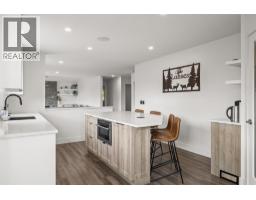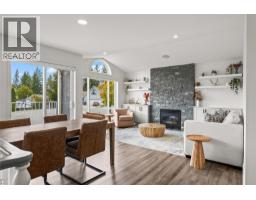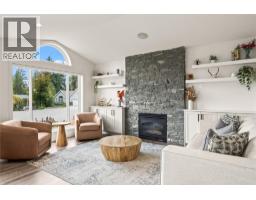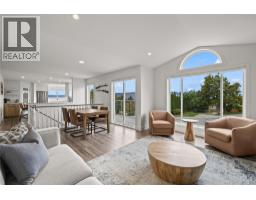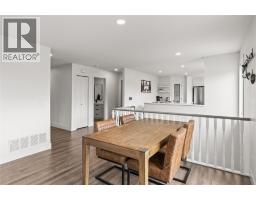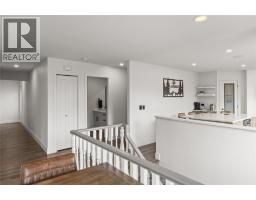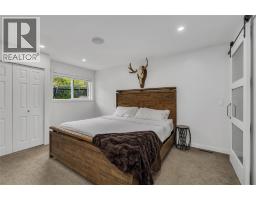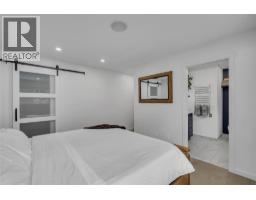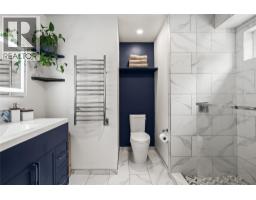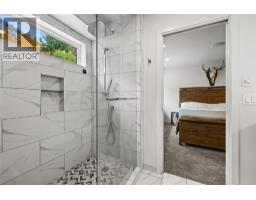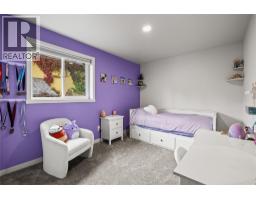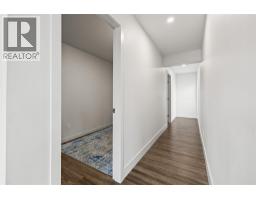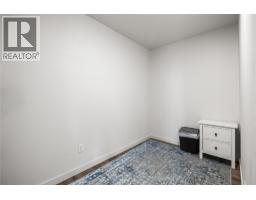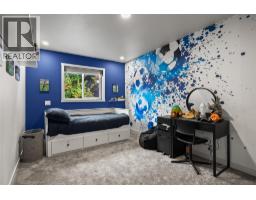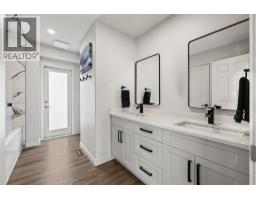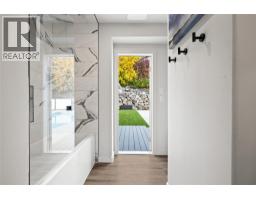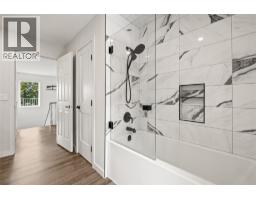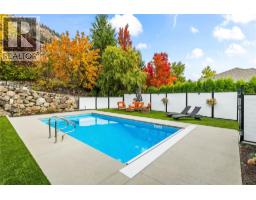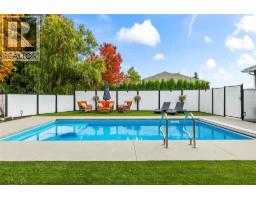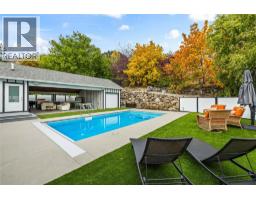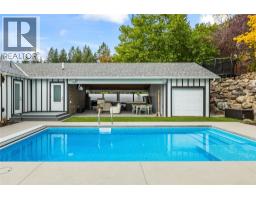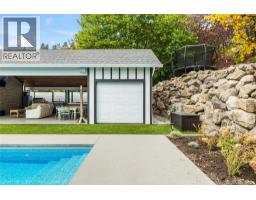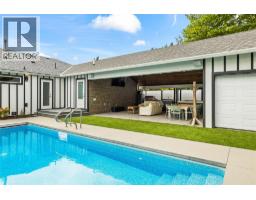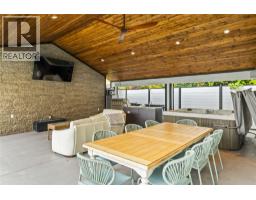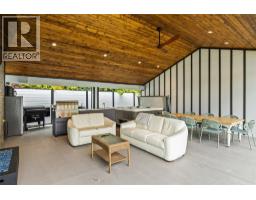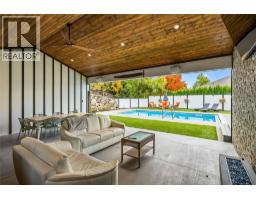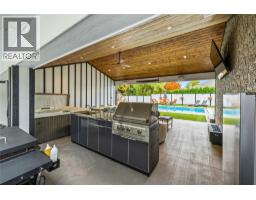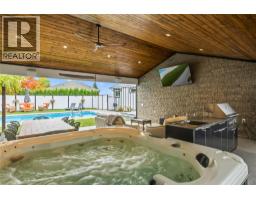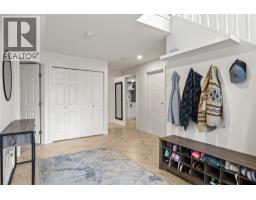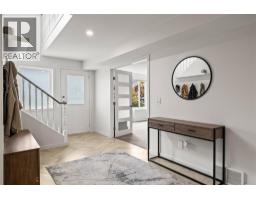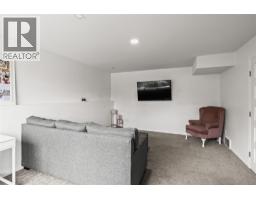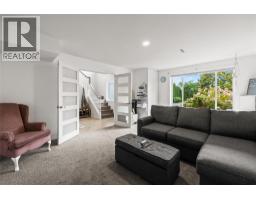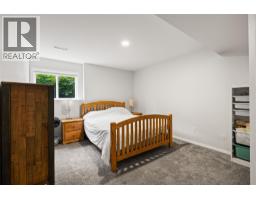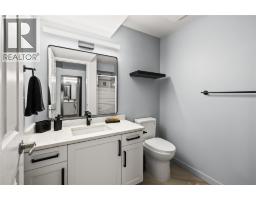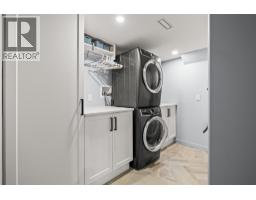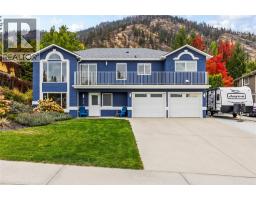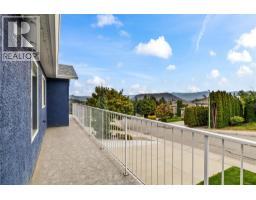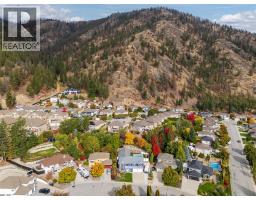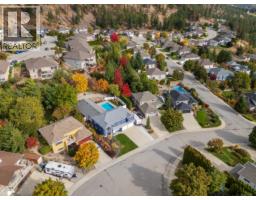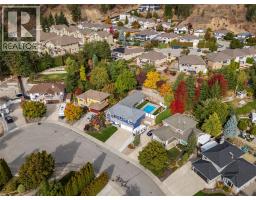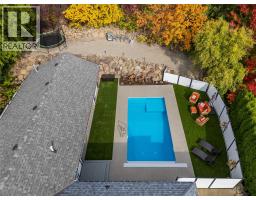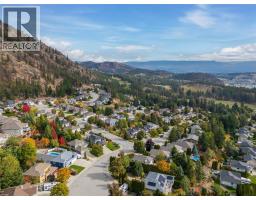2336 Shannon Woods Drive, West Kelowna, British Columbia V4T 2P1 (28999108)
2336 Shannon Woods Drive West Kelowna, British Columbia V4T 2P1
Interested?
Contact us for more information
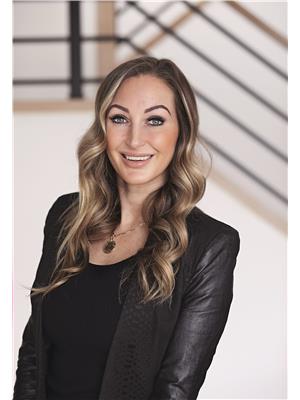
Kimberly Holmes
Personal Real Estate Corporation
www.macdermottholmes.ca/
https://www.facebook.com/MacDermottHolmes
https://www.linkedin.com/in/kim-holmes-ab238163?trk=hp-identity-photo
https://www.instagram.com/macdermottholmes/

#11 - 2475 Dobbin Road
West Kelowna, British Columbia V4T 2E9
(250) 768-2161
(250) 768-2342
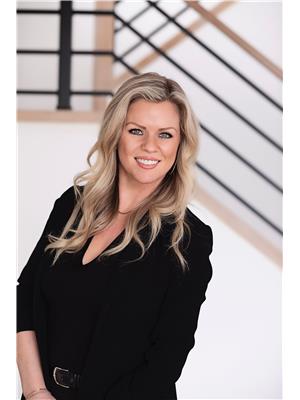
Crista Macdermott
Personal Real Estate Corporation
https://macdermottholmes.ca/
https://www.facebook.com/MacDermottHolmes/
https://www.instagram.com/macdermottholmes/

#11 - 2475 Dobbin Road
West Kelowna, British Columbia V4T 2E9
(250) 768-2161
(250) 768-2342
$1,150,000
Situated in the highly sought-after Shannon Lake neighbourhood, this impeccably maintained 4-bedroom, 3-bathroom home showcases exceptional pride of ownership. With numerous renovations offering worry-free living and a pristine 10/10 presentation, this sanctuary resides on a quiet cul-de-sac, ideal for families. The heart of the home is the fully renovated kitchen, featuring quartz countertops, two-tone cabinetry, upgraded appliances including a gas stove, walk-in pantry, windows framing mountain views, and re-insulated floors for extra comfort. The main level’s open-concept design seamlessly connects the dining area with a family living room boasting a gas fireplace and vaulted ceilings. You'll find 3 spacious bedrooms on the main floor, including a full bathroom and the primary suite with a fully updated ensuite. Your lower level features a large den/flex room, 4th bedroom, another full bathroom and laundry room. Enjoy an unparalleled outdoor oasis in the just completed backyard featuring an in-ground pool with an automatic safety cover. The fully covered expansive indoor-outdoor space features a hot tub, built-in kitchen and barbecue, room for a large dining table and seating area, a fireplace, and built-in speakers along with another single bay garage with 60 amp service. This oasis it perfect for year-round gatherings and relaxation. Key updates enhance comfort and efficiency: AC (2019), furnace (2018), roof (2020), and replacement of all poly-B piping. Additional features include upgraded windows, closet organizers, an EV charger, and a built-in vacuum. Ample parking options include a double garage, extended driveway, and RV parking. Located in the coveted Mar Jok catchment area with quick access to amenities, this home truly has it all. A must-see! (id:26472)
Property Details
| MLS® Number | 10365789 |
| Property Type | Single Family |
| Neigbourhood | Shannon Lake |
| Amenities Near By | Golf Nearby, Park, Recreation, Schools, Shopping |
| Community Features | Family Oriented |
| Features | Cul-de-sac, Level Lot, Private Setting, Central Island, Balcony |
| Parking Space Total | 4 |
| Pool Type | Inground Pool, Outdoor Pool |
| Road Type | Cul De Sac |
| View Type | Mountain View, View (panoramic) |
Building
| Bathroom Total | 3 |
| Bedrooms Total | 4 |
| Appliances | Refrigerator, Dishwasher, Oven - Gas, Microwave, Washer/dryer Stack-up |
| Constructed Date | 1995 |
| Construction Style Attachment | Detached |
| Cooling Type | Central Air Conditioning |
| Exterior Finish | Stucco |
| Fireplace Fuel | Gas |
| Fireplace Present | Yes |
| Fireplace Total | 1 |
| Fireplace Type | Unknown |
| Flooring Type | Carpeted, Laminate, Tile |
| Heating Type | Forced Air, See Remarks |
| Roof Material | Asphalt Shingle |
| Roof Style | Unknown |
| Stories Total | 2 |
| Size Interior | 2396 Sqft |
| Type | House |
| Utility Water | Municipal Water |
Parking
| Additional Parking | |
| Attached Garage | 2 |
Land
| Access Type | Easy Access |
| Acreage | No |
| Land Amenities | Golf Nearby, Park, Recreation, Schools, Shopping |
| Landscape Features | Landscaped, Level, Underground Sprinkler |
| Sewer | Municipal Sewage System |
| Size Irregular | 0.23 |
| Size Total | 0.23 Ac|under 1 Acre |
| Size Total Text | 0.23 Ac|under 1 Acre |
| Zoning Type | Unknown |
Rooms
| Level | Type | Length | Width | Dimensions |
|---|---|---|---|---|
| Basement | Foyer | 8'2'' x 17'2'' | ||
| Basement | Living Room | 12'9'' x 17'6'' | ||
| Basement | Bedroom | 14'8'' x 11'7'' | ||
| Basement | 3pc Bathroom | 9'8'' x 6'7'' | ||
| Basement | Laundry Room | 9'10'' x 9'5'' | ||
| Main Level | Den | 10'11'' x 5'11'' | ||
| Main Level | 4pc Bathroom | 11'11'' x 9'1'' | ||
| Main Level | Bedroom | 14'5'' x 9'3'' | ||
| Main Level | Kitchen | 15'3'' x 20'5'' | ||
| Main Level | Dining Room | 12'3'' x 8'4'' | ||
| Main Level | Family Room | 15'4'' x 10'7'' | ||
| Main Level | Primary Bedroom | 14'4'' x 16'7'' | ||
| Main Level | 3pc Ensuite Bath | 9'6'' x 8'5'' | ||
| Main Level | Bedroom | 9'6'' x 15'6'' |
https://www.realtor.ca/real-estate/28999108/2336-shannon-woods-drive-west-kelowna-shannon-lake


