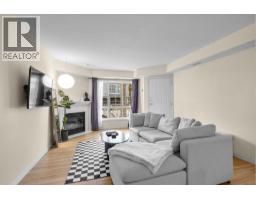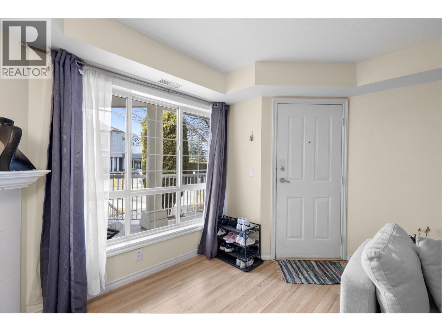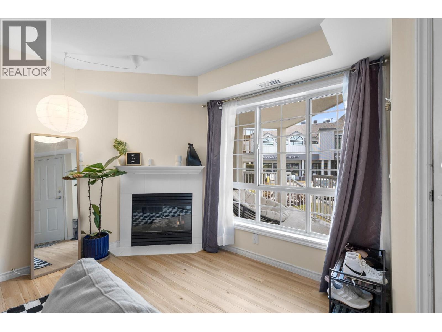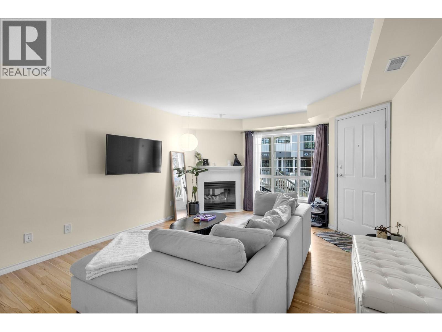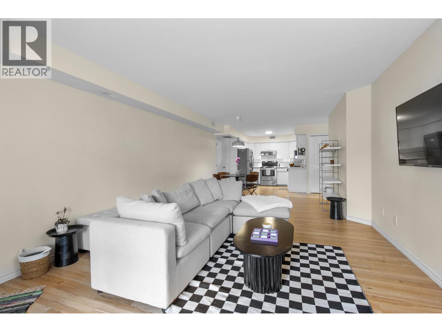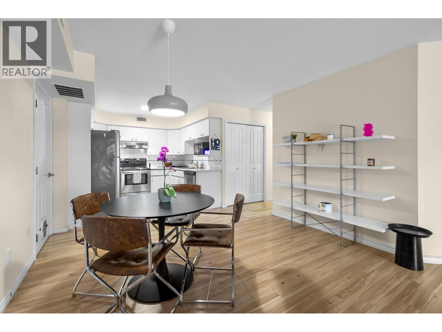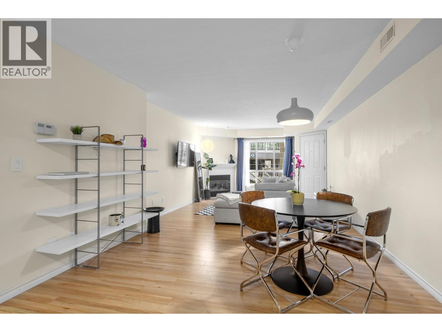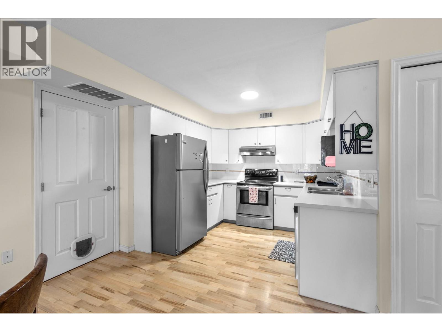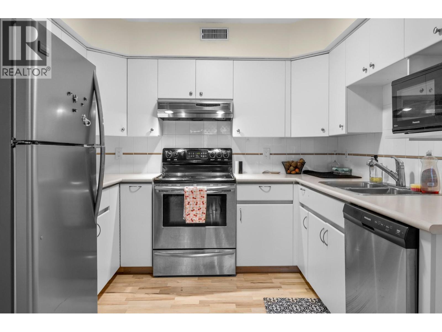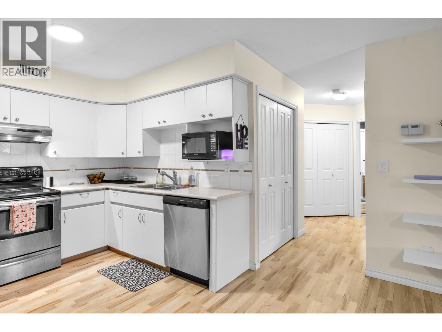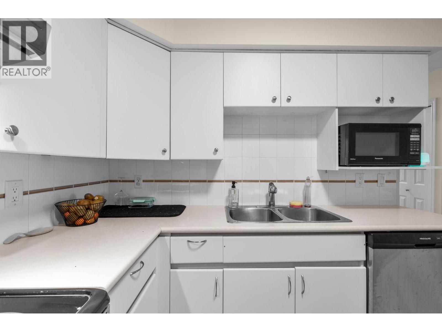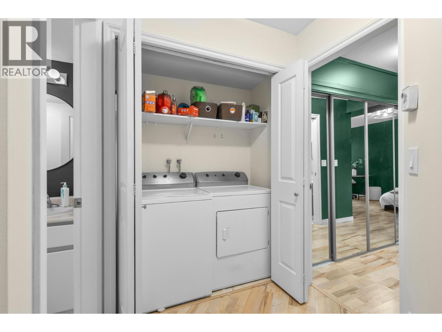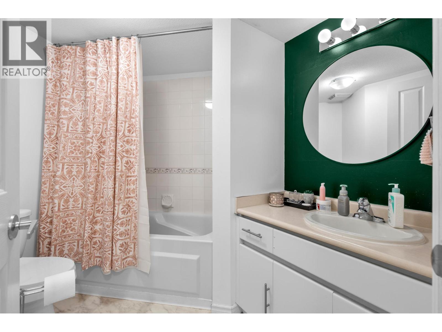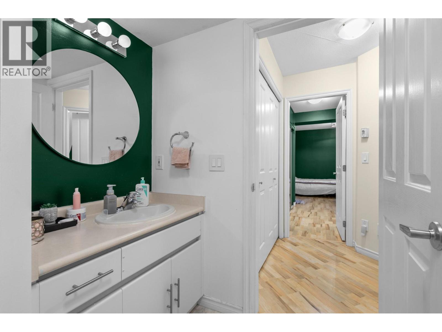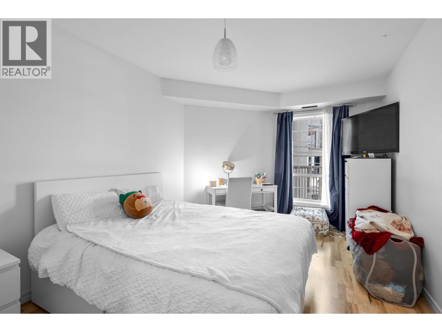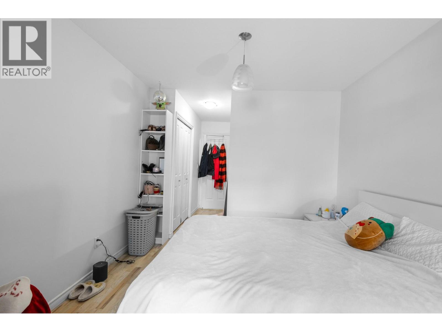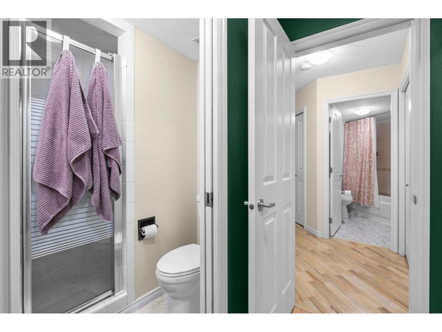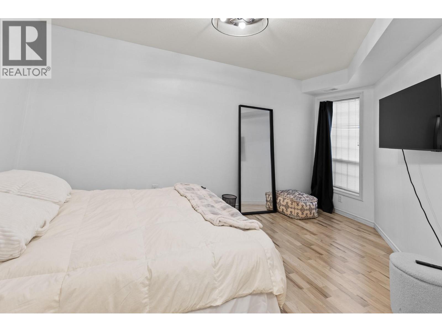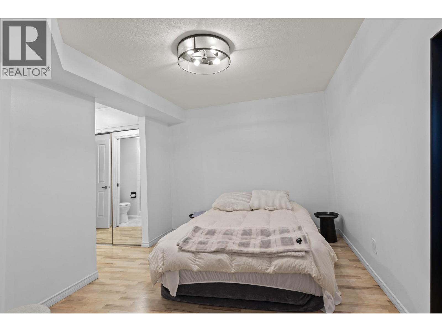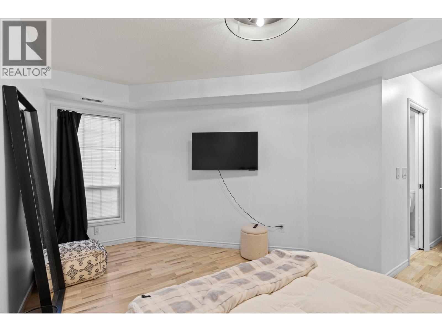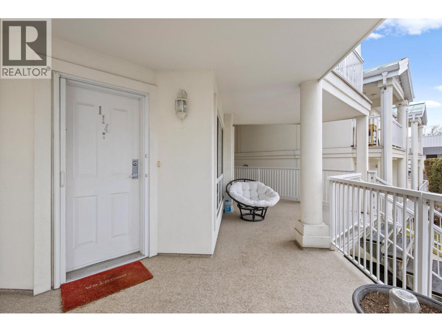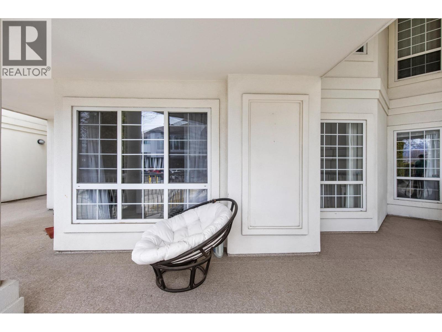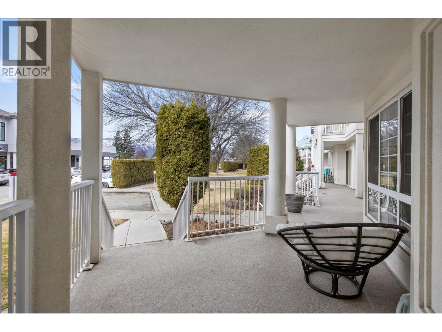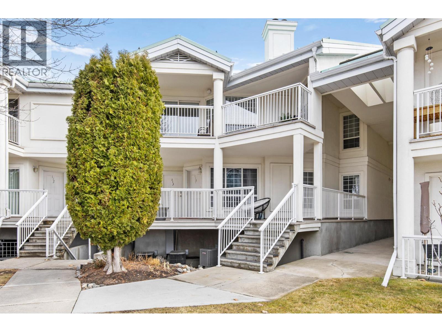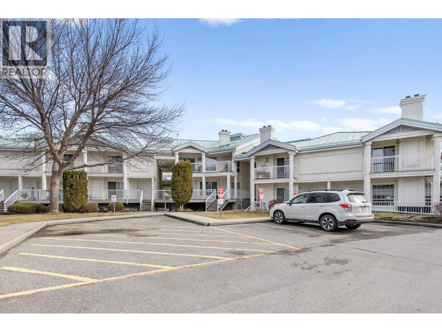2350 Stillingfleet Road Unit# 114, Kelowna, British Columbia V1W 3X9 (28925682)
2350 Stillingfleet Road Unit# 114 Kelowna, British Columbia V1W 3X9
Interested?
Contact us for more information

Taylor Read

104 - 3477 Lakeshore Rd
Kelowna, British Columbia V1W 3S9
(250) 469-9547
(250) 380-3939
www.sothebysrealty.ca/

Nate Cassie
Personal Real Estate Corporation
https://hallcassiemarshall.com/
https://www.instagram.com/natejcassie/

104 - 3477 Lakeshore Rd
Kelowna, British Columbia V1W 3S9
(250) 469-9547
(250) 380-3939
www.sothebysrealty.ca/

Geoff Hall
Personal Real Estate Corporation
https://hallcassiemarshall.com/
https://www.facebook.com/GeoffHallRealtor/?ref=hl
https://www.linkedin.com/in/geoff-hall-36137521/
https://www.instagram.com/geoff.c.hall

104 - 3477 Lakeshore Rd
Kelowna, British Columbia V1W 3S9
(250) 469-9547
(250) 380-3939
www.sothebysrealty.ca/
$385,000Maintenance,
$388 Monthly
Maintenance,
$388 MonthlyNo Property Transfer Tax! Welcome to this large and welcoming condominium, located adjacent to Guisachan Village! Spreading over 1,107 square feet, this two bedroom and two bathroom home has space to spare. The living space features a cozy gas fireplace, and central heating and air conditioning. With a private exterior entrance (no elevators necessary!) this home is perfect for dog lovers, or just anyone who values the convenience of semi-townhome living. Location is everything, and this property is literally steps from Guisachan Village, which features nearly every shop and service you could ask for - Lakeside Pharmacy, Starbucks, Cod Fathers, liquor store, grocery, bakery and more. Multiple transit routes and parks nearby. Enjoy summers lounging by the pool and hot tub! Secure underground parking and a storage unit provide added practicality. Two cats or one dog allowed. Book your showing today! (id:26472)
Property Details
| MLS® Number | 10364277 |
| Property Type | Single Family |
| Neigbourhood | Kelowna South |
| Community Name | Guisachan Village |
| Community Features | Pets Allowed |
| Features | Balcony |
| Parking Space Total | 1 |
| Pool Type | Inground Pool, Outdoor Pool, Pool |
| Storage Type | Storage, Locker |
Building
| Bathroom Total | 2 |
| Bedrooms Total | 2 |
| Amenities | Whirlpool |
| Architectural Style | Other |
| Constructed Date | 1994 |
| Cooling Type | Central Air Conditioning |
| Exterior Finish | Stucco |
| Fireplace Fuel | Gas |
| Fireplace Present | Yes |
| Fireplace Total | 1 |
| Fireplace Type | Unknown |
| Flooring Type | Laminate |
| Heating Type | Forced Air, See Remarks |
| Roof Material | Metal |
| Roof Style | Unknown |
| Stories Total | 1 |
| Size Interior | 1107 Sqft |
| Type | Apartment |
| Utility Water | Municipal Water |
Parking
| Underground |
Land
| Acreage | No |
| Sewer | Municipal Sewage System |
| Size Total Text | Under 1 Acre |
| Zoning Type | Unknown |
Rooms
| Level | Type | Length | Width | Dimensions |
|---|---|---|---|---|
| Main Level | Storage | 4'11'' x 16'6'' | ||
| Main Level | 4pc Bathroom | 7'11'' x 9'1'' | ||
| Main Level | 3pc Ensuite Bath | 6'0'' x 7'5'' | ||
| Main Level | Bedroom | 9'11'' x 13'3'' | ||
| Main Level | Primary Bedroom | 10'0'' x 12'11'' | ||
| Main Level | Kitchen | 8'7'' x 9'5'' | ||
| Main Level | Dining Room | 10'7'' x 11'11'' | ||
| Main Level | Living Room | 12'11'' x 16'6'' |
https://www.realtor.ca/real-estate/28925682/2350-stillingfleet-road-unit-114-kelowna-kelowna-south


