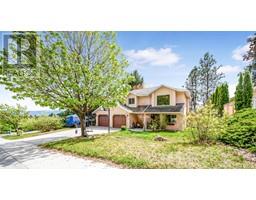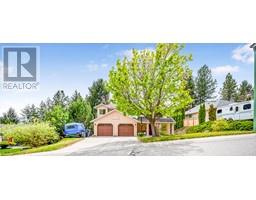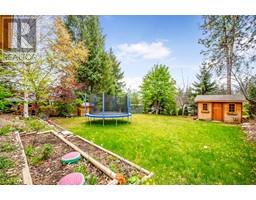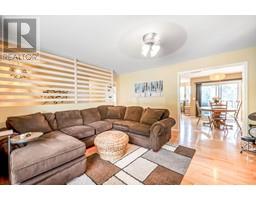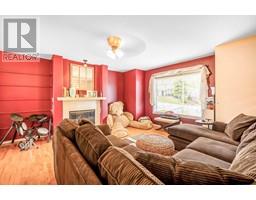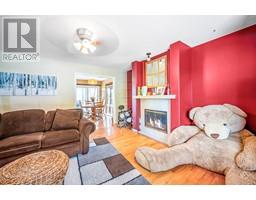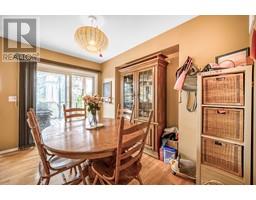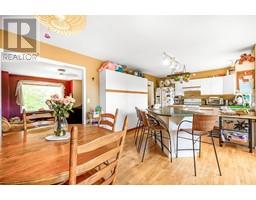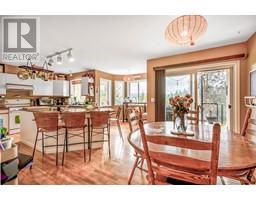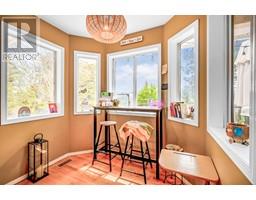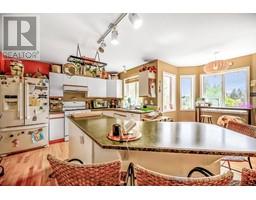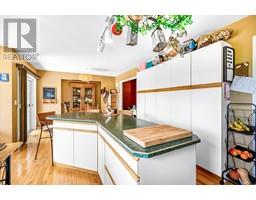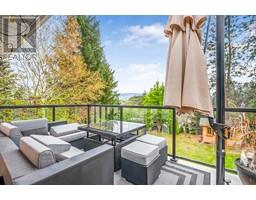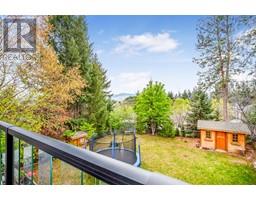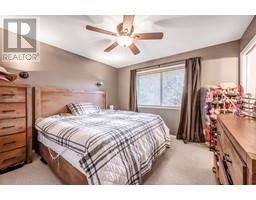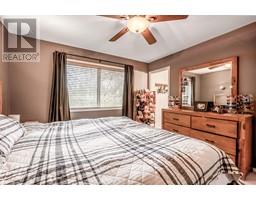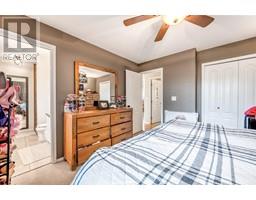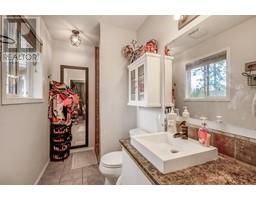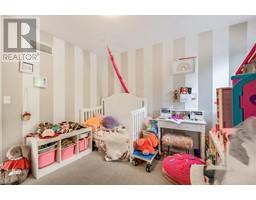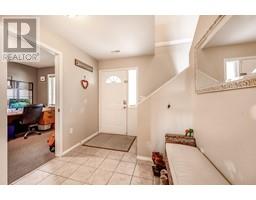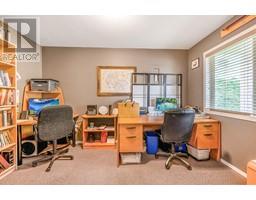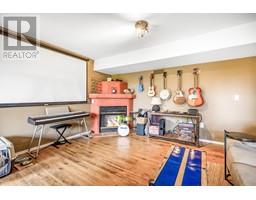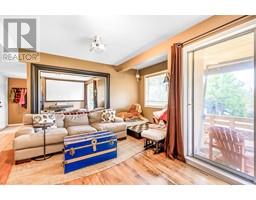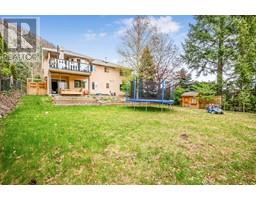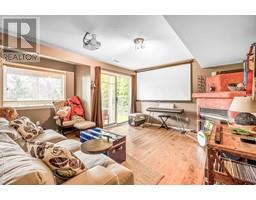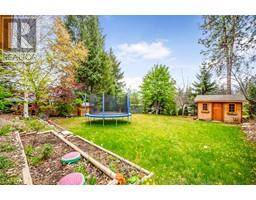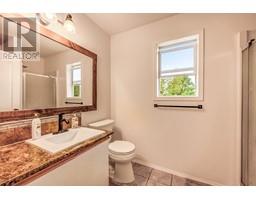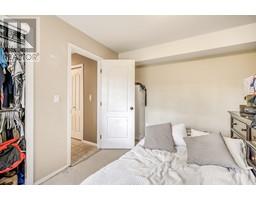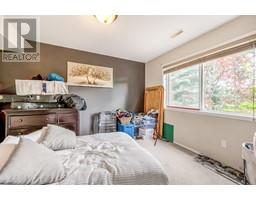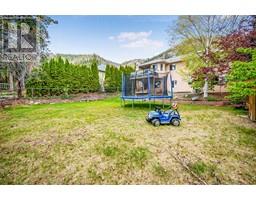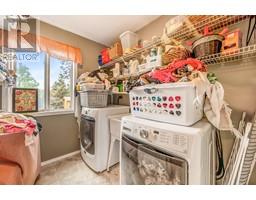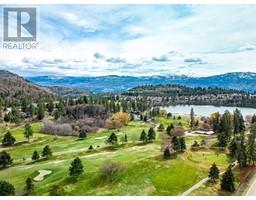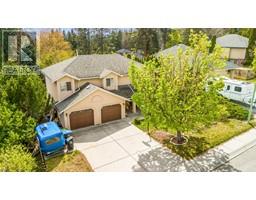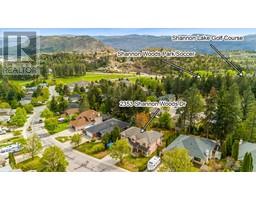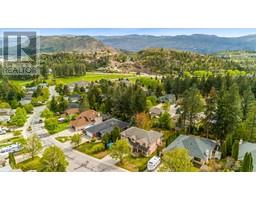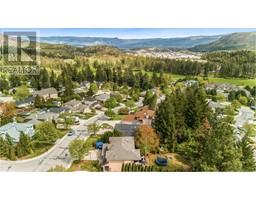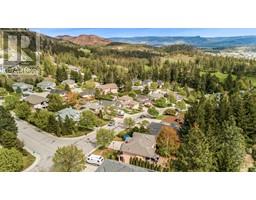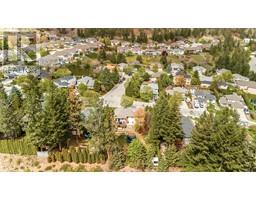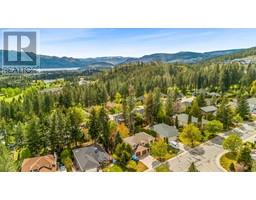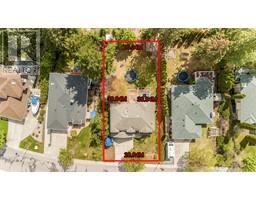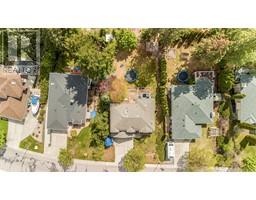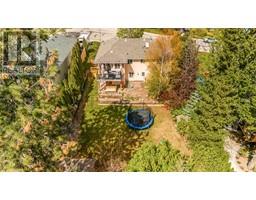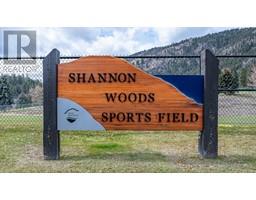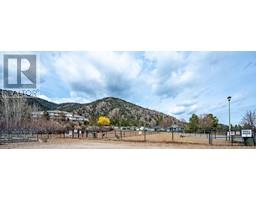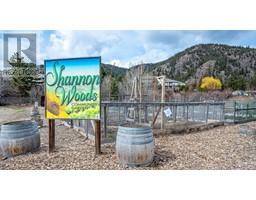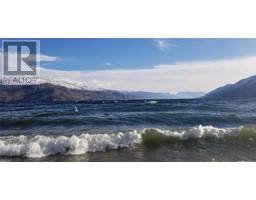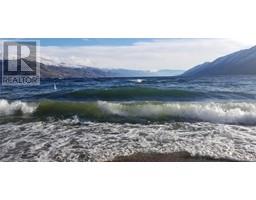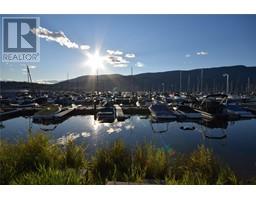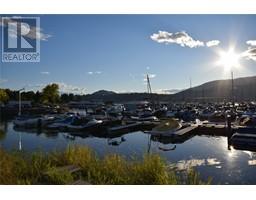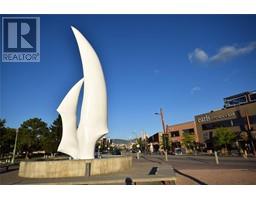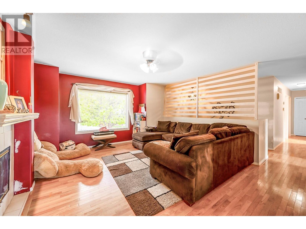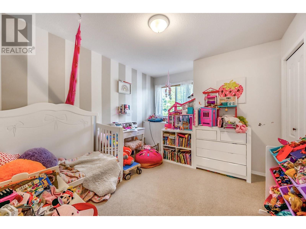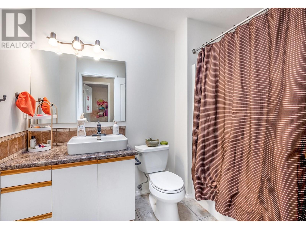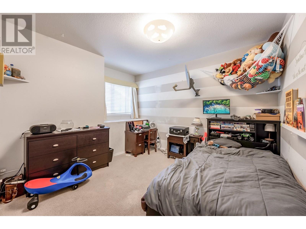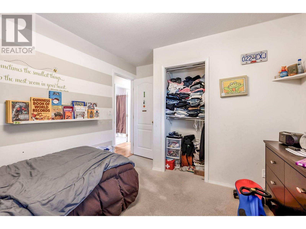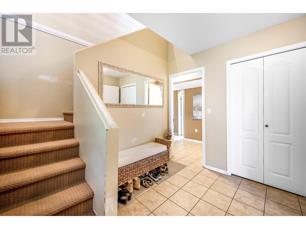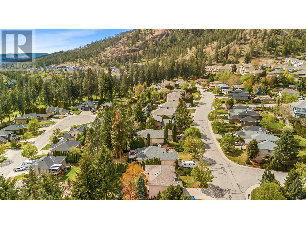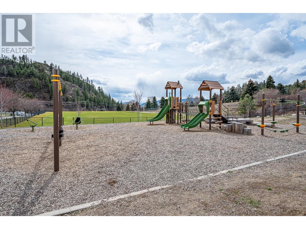2353 Shannon Woods Drive, West Kelowna, British Columbia V4T 2L9 (26854819)
2353 Shannon Woods Drive West Kelowna, British Columbia V4T 2L9
Interested?
Contact us for more information
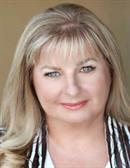
Sharon Black
www.sharonblack.ca/

100 - 1553 Harvey Avenue
Kelowna, British Columbia V1Y 6G1
(250) 717-5000
(250) 861-8462
$869,000
Nestled within the serene Shannon Woods Community lies a charming home awaiting your personal touch to transform it into your haven, truly a place to call home. This remarkable location boasts a secluded, fully fenced rear yard offering tranquil privacy, complemented by distant vistas to savor from the newer upper deck. With four bedrooms, three full baths, and an abundance of space, it's ideal for a growing family. Take advantage of the nearby community gardens, scenic hiking and biking trails, off-leash dog park, and playgrounds for the little ones. Embrace the warmth of this inviting community, with convenient access to Shannon Lake Golf Course, the Regional Park, schools, amenities, several beaches, and just a short drive to downtown Kelowna. Get ready to call this home! (id:26472)
Property Details
| MLS® Number | 10313017 |
| Property Type | Single Family |
| Neigbourhood | Shannon Lake |
| Parking Space Total | 2 |
Building
| Bathroom Total | 3 |
| Bedrooms Total | 4 |
| Construction Style Attachment | Detached |
| Cooling Type | Central Air Conditioning |
| Heating Type | Forced Air |
| Stories Total | 2 |
| Size Interior | 2137 Sqft |
| Type | House |
| Utility Water | Municipal Water |
Parking
| Attached Garage | 2 |
Land
| Acreage | No |
| Sewer | Municipal Sewage System |
| Size Irregular | 0.19 |
| Size Total | 0.19 Ac|under 1 Acre |
| Size Total Text | 0.19 Ac|under 1 Acre |
| Zoning Type | Unknown |
Rooms
| Level | Type | Length | Width | Dimensions |
|---|---|---|---|---|
| Second Level | Other | 12' x 10' | ||
| Second Level | Bedroom | 9'11'' x 12'5'' | ||
| Second Level | 4pc Bathroom | Measurements not available | ||
| Second Level | Bedroom | 9'11'' x 10'1'' | ||
| Second Level | 3pc Ensuite Bath | Measurements not available | ||
| Second Level | Primary Bedroom | 12'5'' x 11'9'' | ||
| Second Level | Kitchen | 16'9'' x 15'4'' | ||
| Second Level | Dining Room | 11'3'' x 8'7'' | ||
| Second Level | Living Room | 15'4'' x 15' | ||
| Main Level | Other | 12' x 8' | ||
| Main Level | 3pc Bathroom | Measurements not available | ||
| Main Level | Bedroom | 12'2'' x 9'8'' | ||
| Main Level | Office | 12'4'' x 9' | ||
| Main Level | Family Room | 15'8'' x 15'1'' |
https://www.realtor.ca/real-estate/26854819/2353-shannon-woods-drive-west-kelowna-shannon-lake


